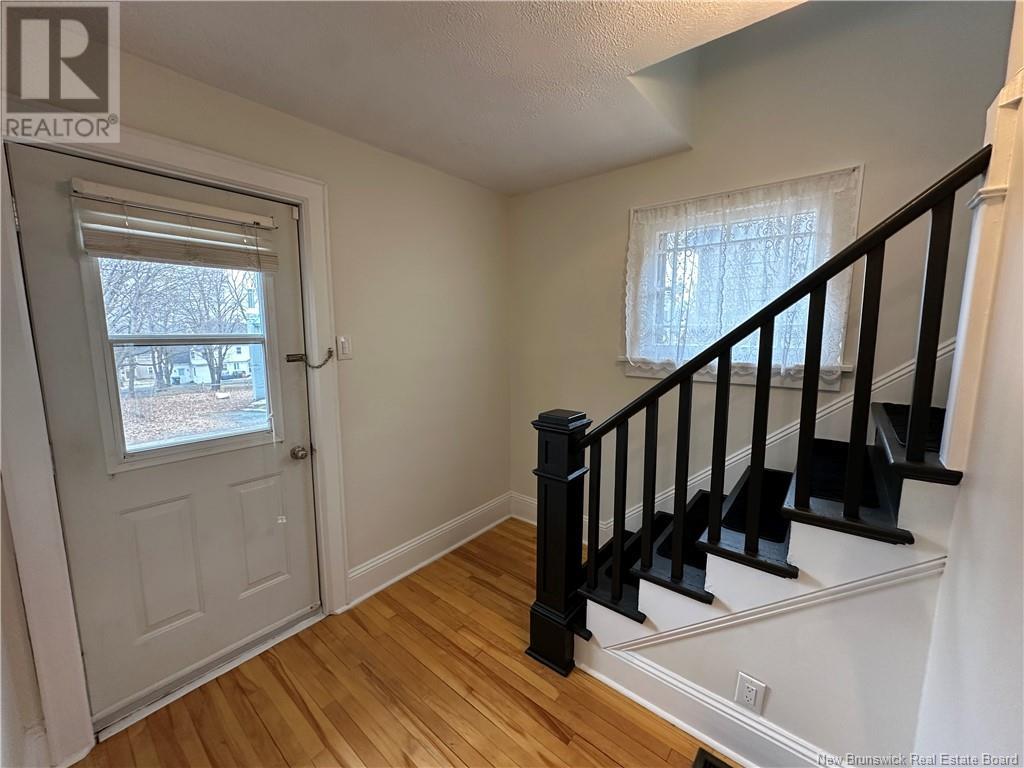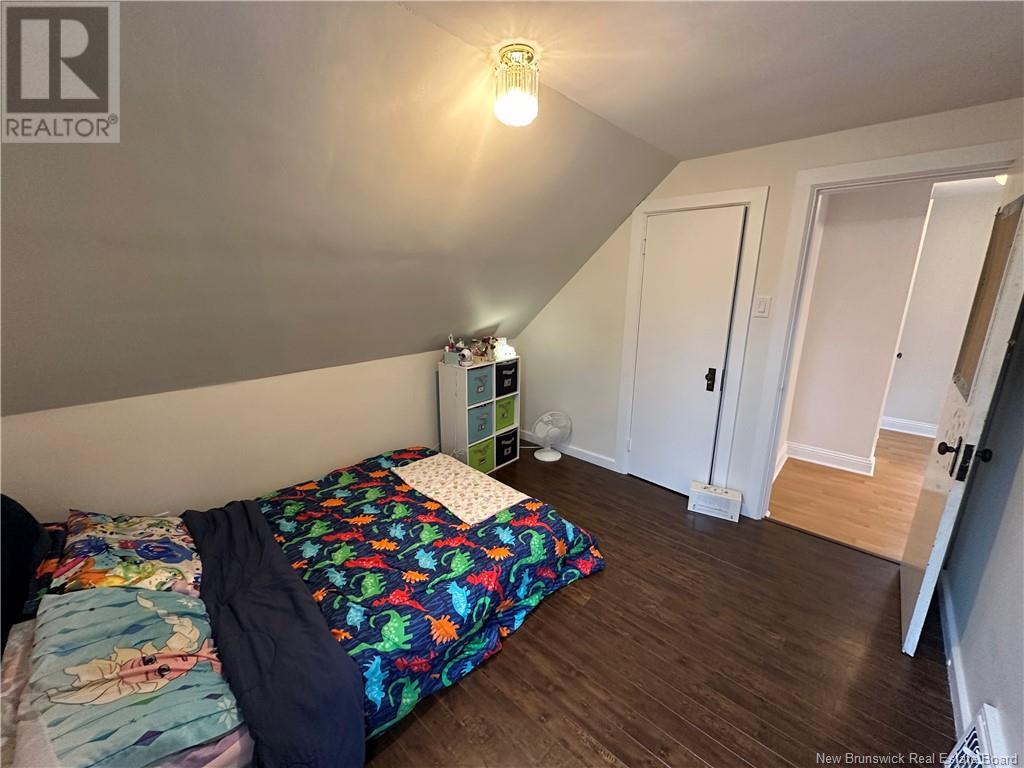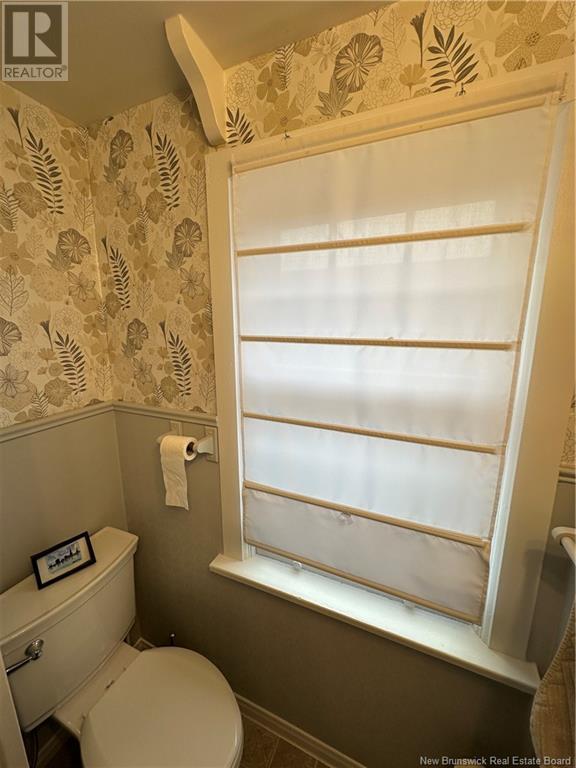285 Mckenzie Street Miramichi, New Brunswick E1V 1V5
$199,900
Newly listed for sale is a charming 1 1/2 storey home located on a corner lot within walking distance to all amenities in Miramichi City, including groceries, a pharmacy, school, gym, banks, restaurants, and Ritchie's Wharf. The home has recently been freshly painted throughout, with plenty of natural light throughout. The main floor boasts hardwood floors in the dining area, den or office, living room. The Kitchen is bright with plenty of cabinets, coffee nook, as well convenient laundry facilities. Upstairs, you will find three bedrooms and a full bathroom. Additionally, a new ducted heat pump was installed in 2022, resulting in an average power bill of $250 per month. Roof shingles were replaced in 2020. Basement is undeveloped. Call for a viewing today (id:55272)
Property Details
| MLS® Number | NB114915 |
| Property Type | Single Family |
| Features | Balcony/deck/patio |
Building
| BathroomTotal | 1 |
| BedroomsAboveGround | 3 |
| BedroomsTotal | 3 |
| ConstructedDate | 1945 |
| CoolingType | Heat Pump |
| ExteriorFinish | Aluminum Siding |
| FlooringType | Laminate, Wood |
| FoundationType | Concrete |
| HeatingType | Heat Pump |
| SizeInterior | 1155 Sqft |
| TotalFinishedArea | 1155 Sqft |
| Type | House |
| UtilityWater | Municipal Water |
Land
| AccessType | Year-round Access |
| Acreage | No |
| LandscapeFeatures | Landscaped |
| Sewer | Municipal Sewage System |
| SizeIrregular | 464 |
| SizeTotal | 464 M2 |
| SizeTotalText | 464 M2 |
Rooms
| Level | Type | Length | Width | Dimensions |
|---|---|---|---|---|
| Second Level | 3pc Bathroom | 7'6'' x 5'6'' | ||
| Second Level | Bedroom | 10'8'' x 9'6'' | ||
| Second Level | Bedroom | 10'8'' x 9'6'' | ||
| Second Level | Primary Bedroom | 14'11'' x 8'9'' | ||
| Main Level | Laundry Room | 5' x 3' | ||
| Main Level | Living Room | 12'4'' x 12'4'' | ||
| Main Level | Office | 10'8'' x 7'6'' | ||
| Main Level | Dining Room | 10'8'' x 8'8'' | ||
| Main Level | Kitchen | 11' x 10'4'' |
https://www.realtor.ca/real-estate/28162653/285-mckenzie-street-miramichi
Interested?
Contact us for more information
Larry Sutherland
Salesperson
761 King George Highway
Miramichi, New Brunswick E1V 1P7



































