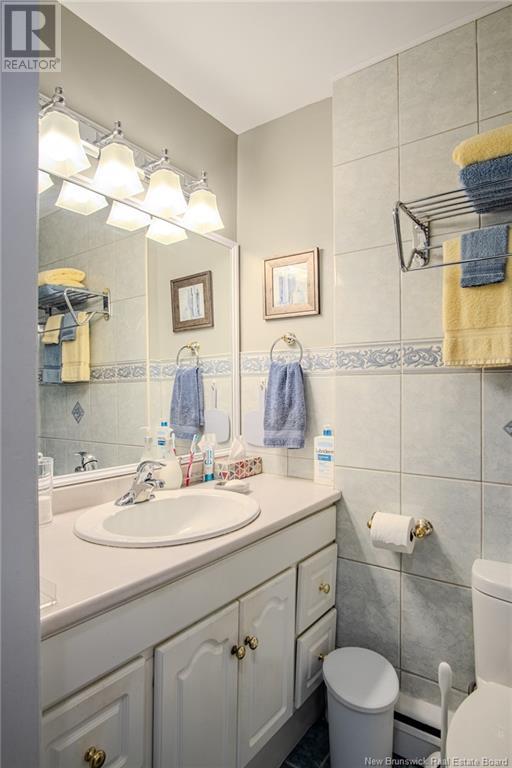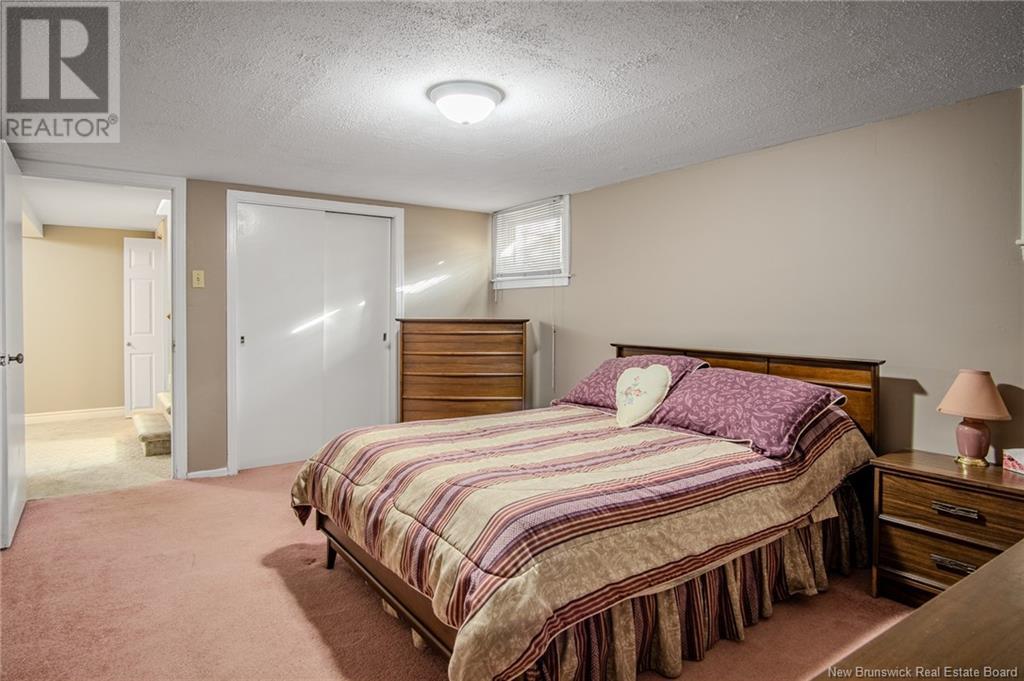285 Balmoral Court Saint John, New Brunswick E2M 7V8
$419,900
Welcome to 285 Balmoral Court a stunning 3+ bedroom, 3-bath home with a private backyard oasis and a heated 32x16 inground pool. Nestled in a highly sought-after westside neighborhood, this well-maintained property offers exceptional curb appeal with a paved driveway and beautiful gardens. Inside, enjoy gleaming hardwood floors and plenty of natural light throughout. The main level features an open-concept living area with a wood-burning fireplace, a dining room, and an eat-in kitchen with access to the backyard. The master suite includes a private ensuite, while two additional spacious bedrooms share a full bath. The fully renovated basement (2020) includes three large bedrooms (with non-egress windows), a full bath, a laundry room, and ample space for family or home offices. Updates include- new roof shingles(2016), updated main bath (2020), new furnace (2021), fresh flooring, electrical, paintand & so much more. This move-in ready home is perfect for entertaining and family living. (id:55272)
Property Details
| MLS® Number | NB109668 |
| Property Type | Single Family |
| EquipmentType | None |
| Features | Rolling, Balcony/deck/patio |
| PoolType | Inground Pool |
| RentalEquipmentType | None |
| Structure | Shed |
Building
| BathroomTotal | 3 |
| BedroomsAboveGround | 3 |
| BedroomsBelowGround | 3 |
| BedroomsTotal | 6 |
| ArchitecturalStyle | Bungalow |
| ExteriorFinish | Other |
| FireplaceFuel | Wood |
| FireplacePresent | Yes |
| FireplaceType | Unknown |
| FlooringType | Carpeted, Ceramic, Hardwood, Wood |
| FoundationType | Concrete |
| HalfBathTotal | 1 |
| HeatingFuel | Oil, Wood |
| HeatingType | Hot Water, Stove |
| StoriesTotal | 1 |
| SizeInterior | 1300 Sqft |
| TotalFinishedArea | 2350 Sqft |
| Type | House |
| UtilityWater | Municipal Water |
Parking
| Attached Garage | |
| Garage |
Land
| AccessType | Year-round Access |
| Acreage | No |
| LandscapeFeatures | Landscaped |
| Sewer | Municipal Sewage System |
| SizeIrregular | 0.464 |
| SizeTotal | 0.464 Ac |
| SizeTotalText | 0.464 Ac |
| ZoningDescription | Res |
Rooms
| Level | Type | Length | Width | Dimensions |
|---|---|---|---|---|
| Basement | Laundry Room | 20' x 11' | ||
| Basement | Utility Room | 14' x 11' | ||
| Basement | Family Room | 22' x 11' | ||
| Basement | Bedroom | 15' x 11' | ||
| Basement | Bedroom | 11' x 10' | ||
| Basement | Bedroom | 11' x 10' | ||
| Main Level | Foyer | 15' x 3' | ||
| Main Level | 3pc Ensuite Bath | 8' x 4' | ||
| Main Level | Bath (# Pieces 1-6) | 8'8'' x 5' | ||
| Main Level | Bedroom | 12'6'' x 11'2'' | ||
| Main Level | Bedroom | 12' x 10' | ||
| Main Level | Primary Bedroom | 15' x 14' | ||
| Main Level | Dining Nook | 14'8'' x 11'8'' | ||
| Main Level | Kitchen | 12'2'' x 7'10'' | ||
| Main Level | Dining Room | 11' x 11' | ||
| Main Level | Living Room | 15'4'' x 14'2'' |
https://www.realtor.ca/real-estate/27684318/285-balmoral-court-saint-john
Interested?
Contact us for more information
Stefan Cormier
Salesperson
10 King George Crt
Saint John, New Brunswick E2K 0H5



















































