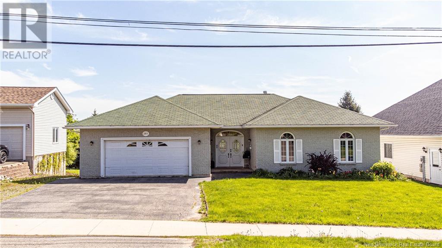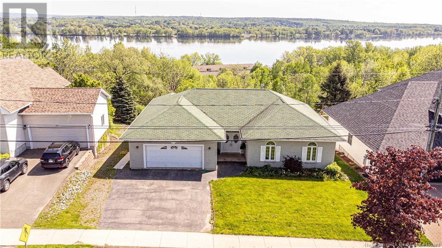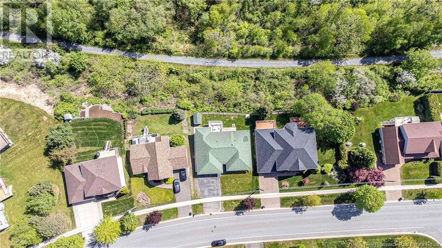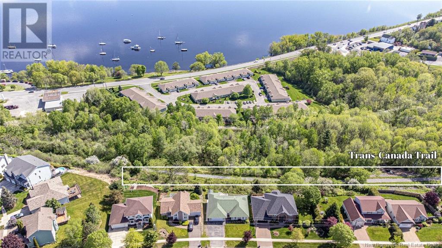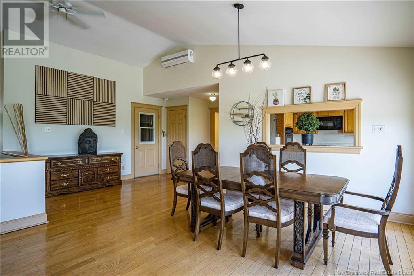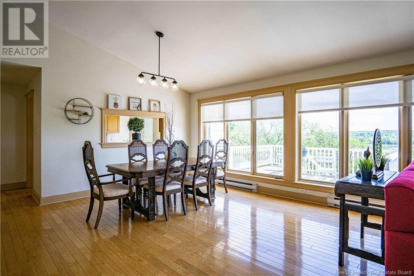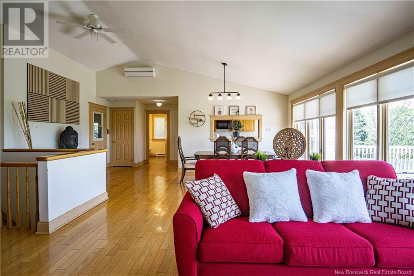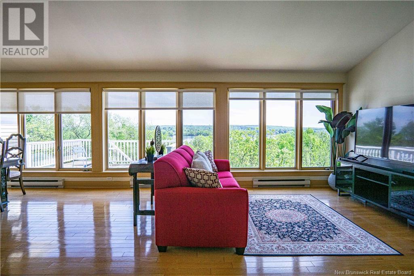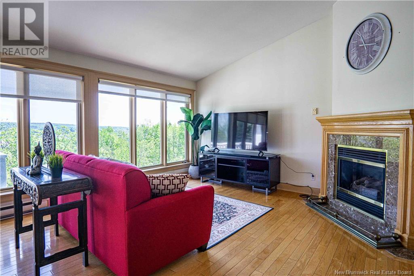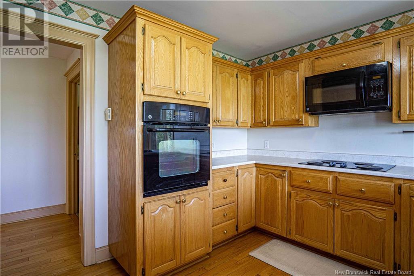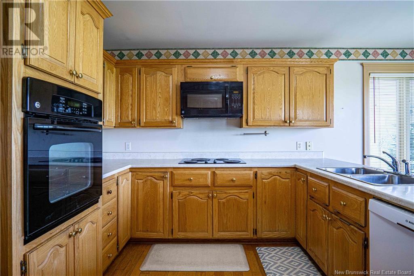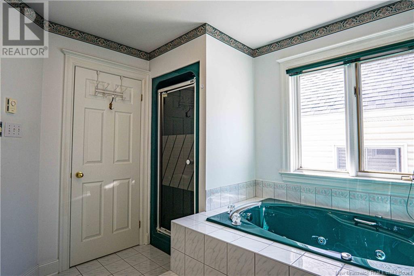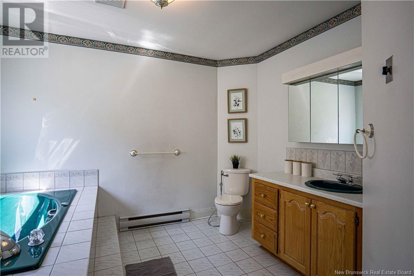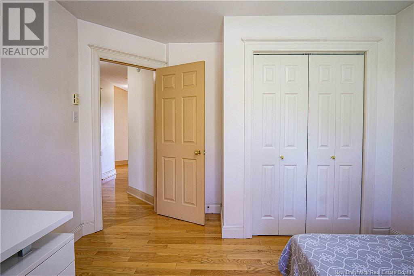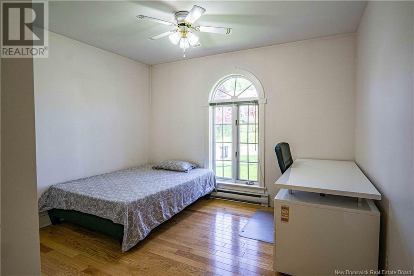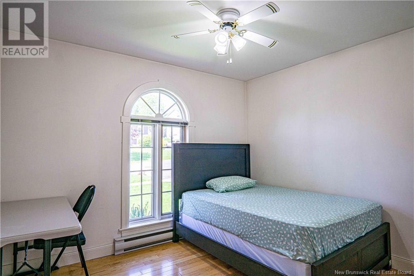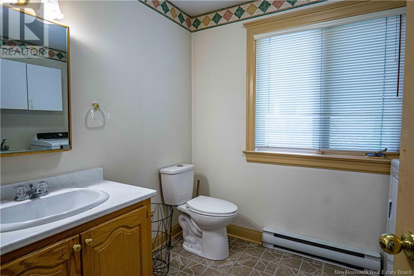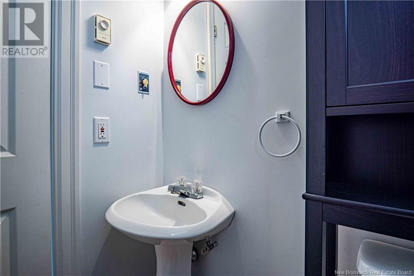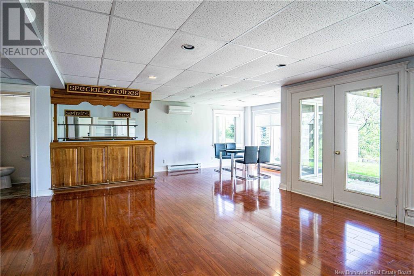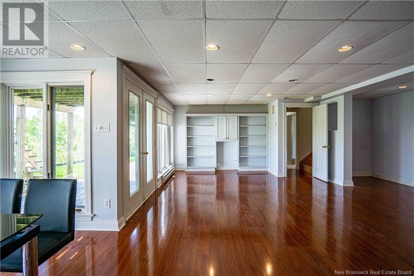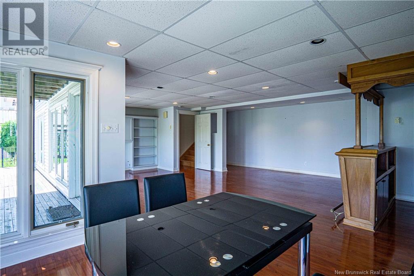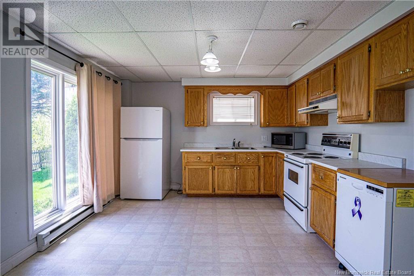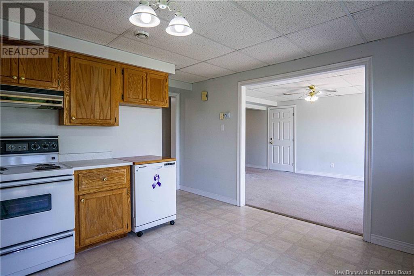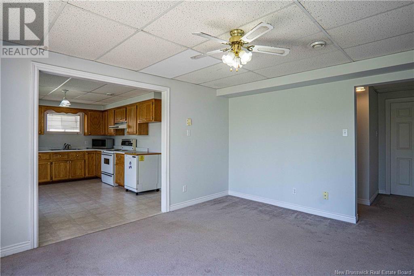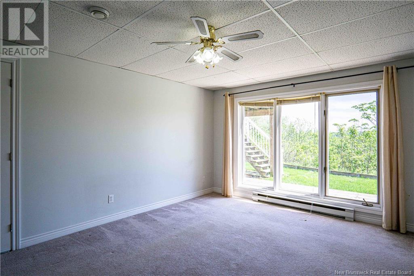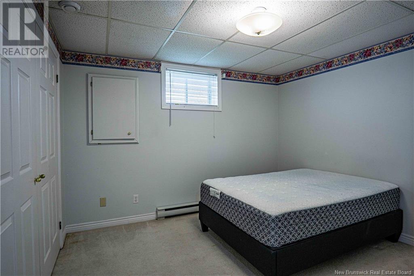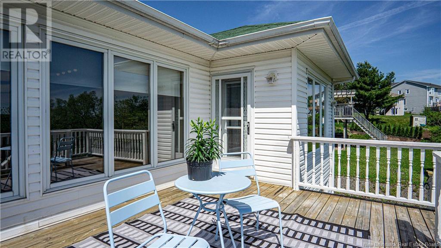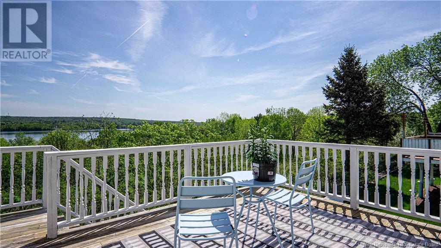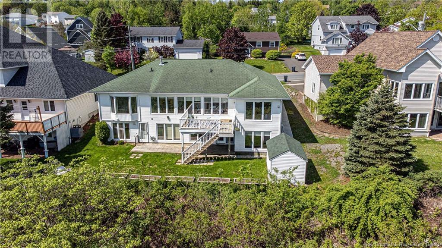281 Kimble Drive Fredericton, New Brunswick E3B 6Y1
$649,000
Welcome to 281 Kimble- Custom-Built Home with a stunning river view! This custom home offers quality craftsmanship, generous space, and exceptional views of the St. John River. Step through the double doors to a bright foyer and into the living room, where vaulted ceilings, a wall of windows, and a custom propane fireplace create an inviting space. The open-concept layout features a spacious dining area and an enclosed kitchen with built-in appliances, plenty of cabinetry, ample counter space, and access to the deck. The main floor also includes a 2-piece bath, laundry area, and access to an attached double garage with a ton of storage. The primary bedroom offers a large ensuite with a jetted tub, separate shower, walk-in closet, and additional closet space. 2 more bedrooms and a full bath complete this level. Left side of the lower level features a bright family room with built-in shelving, wet bar, 2-piece bath, and a walkout. For the entrepreneurial buyers, this space can be turned into a studio for extra rental income! The other side boasts a self-contained suite with its own entrance. It has a living room, eat-in kitchen, full bath, two bedrooms, and its own panel and meter, ideal for rental. Additional features include hardwood floors throughout most of the main level, three ductless split heat pumps, and a new roof (to be installed) for added peace of mind. Located close to amenities in the desirable Kimble Dr neighborhood, this is a home not to miss! (id:55272)
Property Details
| MLS® Number | NB119287 |
| Property Type | Single Family |
| EquipmentType | Water Heater |
| Features | Balcony/deck/patio |
| RentalEquipmentType | Water Heater |
Building
| BathroomTotal | 5 |
| BedroomsAboveGround | 3 |
| BedroomsBelowGround | 2 |
| BedroomsTotal | 5 |
| ArchitecturalStyle | Bungalow |
| ConstructedDate | 1991 |
| CoolingType | Heat Pump |
| ExteriorFinish | Brick, Vinyl |
| FlooringType | Carpeted, Ceramic, Laminate, Wood |
| FoundationType | Concrete |
| HalfBathTotal | 2 |
| HeatingFuel | Electric |
| HeatingType | Baseboard Heaters, Heat Pump |
| StoriesTotal | 1 |
| SizeInterior | 1485 Sqft |
| TotalFinishedArea | 2745 Sqft |
| Type | House |
| UtilityWater | Municipal Water |
Parking
| Attached Garage | |
| Garage |
Land
| Acreage | No |
| Sewer | Municipal Sewage System |
| SizeIrregular | 925 |
| SizeTotal | 925 M2 |
| SizeTotalText | 925 M2 |
Rooms
| Level | Type | Length | Width | Dimensions |
|---|---|---|---|---|
| Basement | Bedroom | 11'4'' x 10'10'' | ||
| Basement | Bath (# Pieces 1-6) | 7'4'' x 7' | ||
| Basement | Living Room | 15'1'' x 12' | ||
| Basement | Family Room | 26'5'' x 19'11'' | ||
| Basement | Bedroom | 15' x 11'1'' | ||
| Basement | Kitchen | 14'3'' x 12' | ||
| Basement | 2pc Bathroom | 4'11'' x 4'7'' | ||
| Main Level | Bedroom | 10'10'' x 9'6'' | ||
| Main Level | Kitchen | 15'10'' x 12'7'' | ||
| Main Level | Great Room | 17'2'' x 15' | ||
| Main Level | Bath (# Pieces 1-6) | 7'7'' x 7'3'' | ||
| Main Level | Bedroom | 11'3'' x 10'10'' | ||
| Main Level | Ensuite | 11'2'' x 10' | ||
| Main Level | Primary Bedroom | 15'1'' x 13'8'' | ||
| Main Level | Dining Room | 20'9'' x 9'6'' | ||
| Main Level | Foyer | 14'3'' x 9'9'' |
https://www.realtor.ca/real-estate/28391101/281-kimble-drive-fredericton
Interested?
Contact us for more information
Adam (Yongqing) Luo
Salesperson
283 St. Mary's Street
Fredericton, New Brunswick E3A 2S5
Henry Huang
Salesperson
283 St. Mary's Street
Fredericton, New Brunswick E3A 2S5


