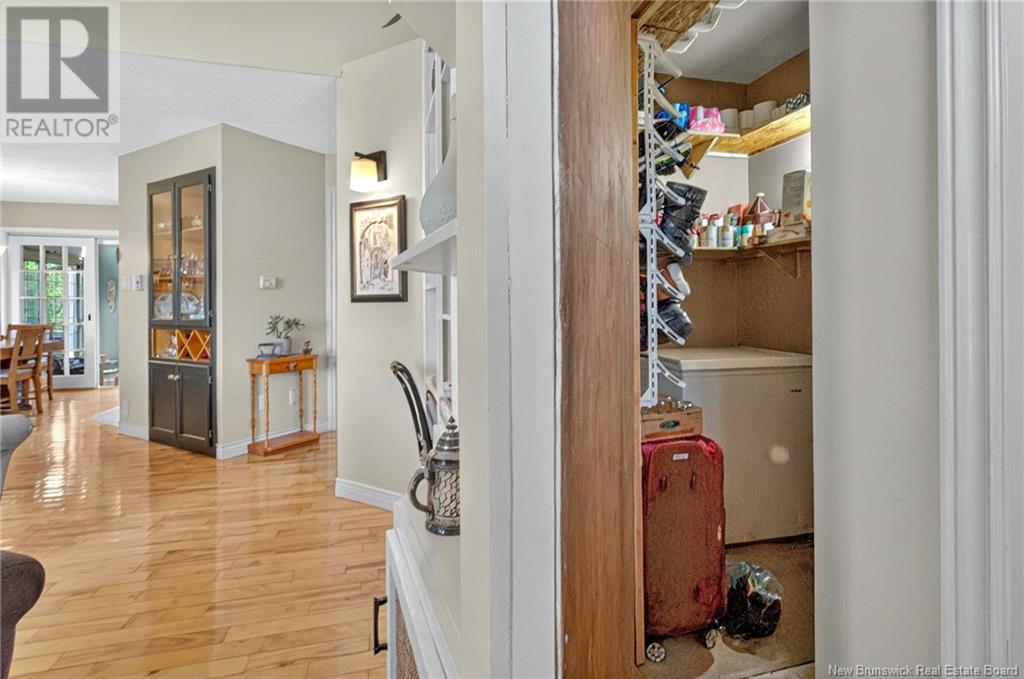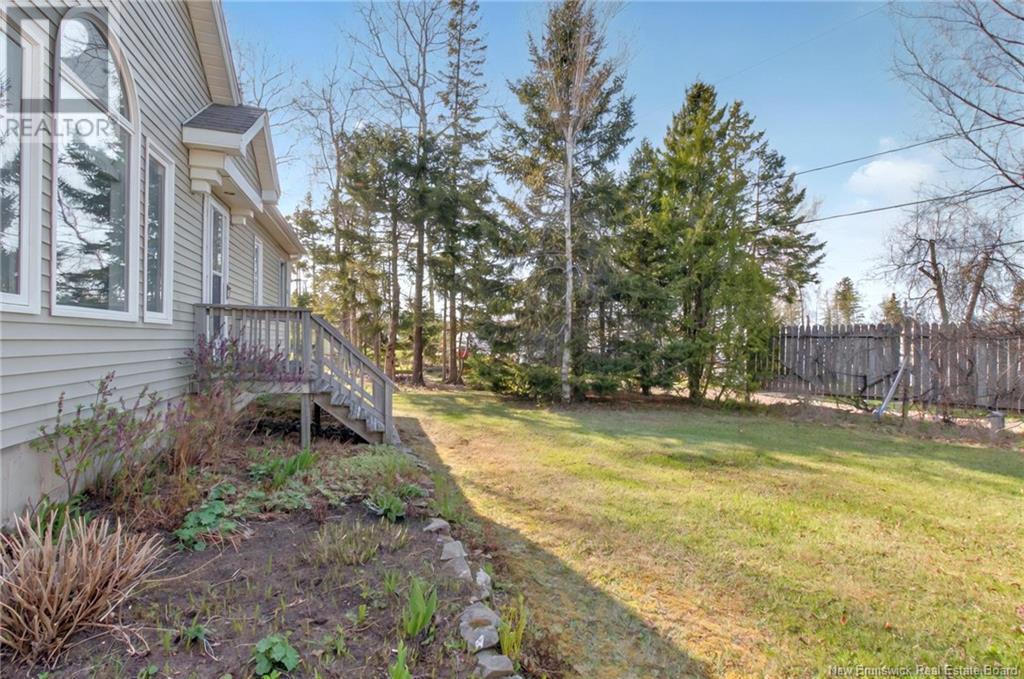28 Woodland Boulevard Grande-Digue, New Brunswick E4R 5X9
$379,900
Charming 2-Bedroom Retreat in Beautiful Caissie Cape Steps from the Beach! Welcome to your coastal escape! Nestled in the serene community of Caissie Cape, this cozy 2-bedroom, 1-bath home sits on 0.9 acres and offers the perfect blend of comfort, charm, and conveniencejust a short stroll from the sandy shores. Inside, you'll find a bright and airy open-concept living space flooded with natural light and featuring hardwood floors and beautiful custom built shelving adding character and functionality. The space is ideal for both relaxing and entertaining. The inviting sunroom features a wood stove making it perfect for year round enjoyment of your morning coffee or evening unwinding. Two spacious bedrooms and a beautiful 4-piece bath provide ample room for family or guests. Step outside to enjoy a private, treed yard with a generous size deck, perfect for summer BBQs. The real gem of this property is the large gazebo with a built-in bar perfect for fun-filled gatherings! The detached two-car garage offers plenty of storage space for all your beach gear. Located in the picturesque Caissie Cape, this home is just steps away from the beach, offering easy access to the water and stunning coastal views. Whether you're seeking a peaceful retreat or a place to call home, this property provides the perfect setting. Just 15 minutes to Shediac and 30 minutes to Moncton. (id:55272)
Property Details
| MLS® Number | NB118539 |
| Property Type | Single Family |
| EquipmentType | None |
| Features | Treed, Balcony/deck/patio |
| RentalEquipmentType | None |
| Structure | Shed |
Building
| BathroomTotal | 1 |
| BedroomsAboveGround | 2 |
| BedroomsTotal | 2 |
| CoolingType | Heat Pump |
| ExteriorFinish | Wood Shingles, Vinyl |
| FlooringType | Vinyl, Hardwood |
| FoundationType | Concrete |
| HeatingFuel | Electric, Wood |
| HeatingType | Baseboard Heaters, Heat Pump, Stove |
| SizeInterior | 1198 Sqft |
| TotalFinishedArea | 1198 Sqft |
| Type | House |
| UtilityWater | Drilled Well, Well |
Parking
| Detached Garage | |
| Garage |
Land
| AccessType | Year-round Access |
| Acreage | No |
| LandscapeFeatures | Landscaped |
| SizeIrregular | 3680 |
| SizeTotal | 3680 M2 |
| SizeTotalText | 3680 M2 |
Rooms
| Level | Type | Length | Width | Dimensions |
|---|---|---|---|---|
| Main Level | 4pc Bathroom | 9'11'' x 8'6'' | ||
| Main Level | Bedroom | 11' x 13'1'' | ||
| Main Level | Bedroom | 15'2'' x 13'1'' | ||
| Main Level | Kitchen | 9'10'' x 9'11'' | ||
| Main Level | Dining Room | 7'11'' x 8'2'' | ||
| Main Level | Living Room | 19' x 18'9'' | ||
| Main Level | Sunroom | 9'9'' x 11'2'' |
https://www.realtor.ca/real-estate/28315276/28-woodland-boulevard-grande-digue
Interested?
Contact us for more information
Shauna Scott
Salesperson
1888 Mountain Road Suite 2
Moncton, New Brunswick E1G 1A9











































