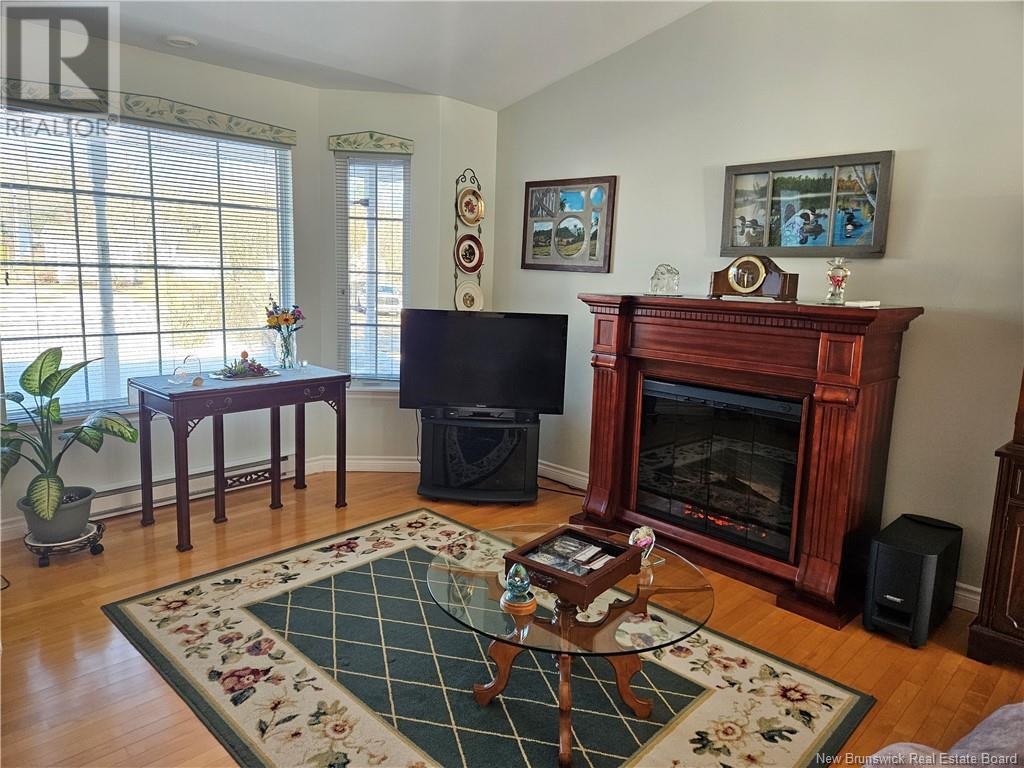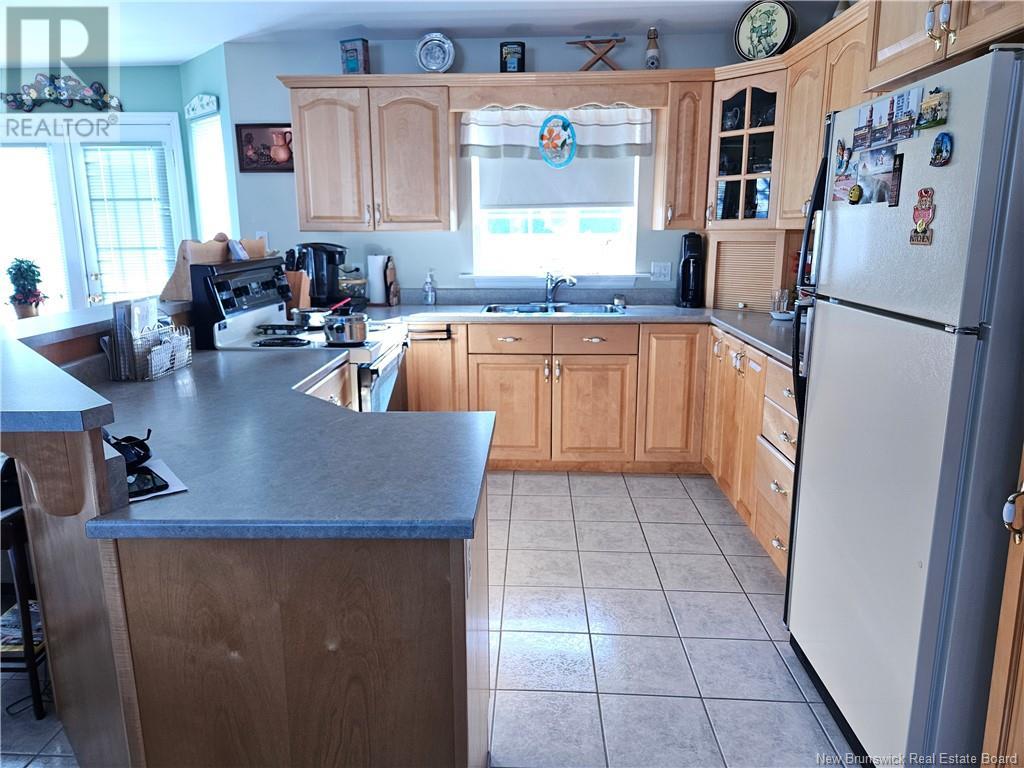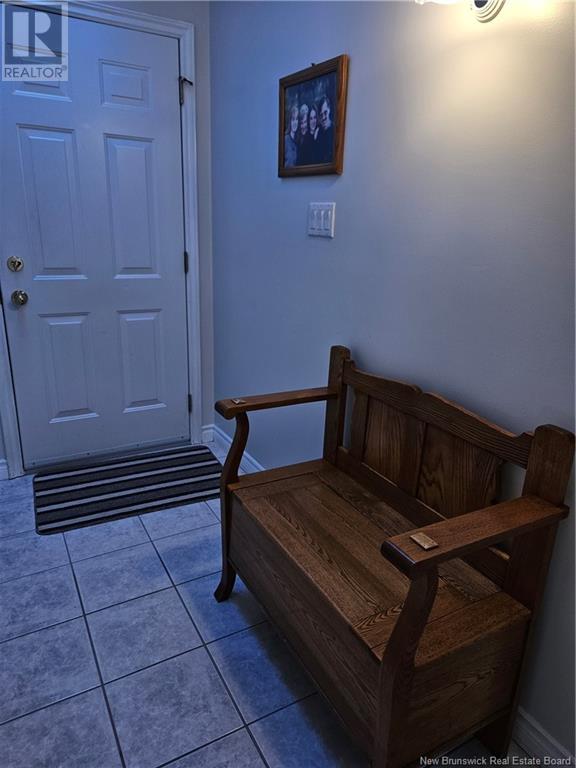28 Tampa Street Dieppe, New Brunswick E1A 7H7
$429,500
28 Tampa St, Dieppe is a beautiful well maintained, one-owner home with a double garage attached. Located on a quiet street & close to all amenities. Hardwood floors & ceramic throughout on main level. From the front entrance there is an open concept for the living room, kitchen & dining area. Spacious living room with hardwood floors, bay window, Mini split & cathedral ceiling. The kitchen features lots of natural birch cabinets, raised counter for eating, 2 corner doors with lazy Susan storage & lots of drawers. Ceramic floors in kitchen and dining area. The stove & fridge are older and will remain. Good size dining area with garden doors to a deck. The gazebo (10 x 10) is at end of deck. 3 bedrooms with good closet space. Master bedroom has a walk-in closet. 4 pc bath & separate laundry room completes the main floor. A small hall off the main hall, has a sky light offers you a large closet, a door to the basement & a door to the garage, which is 20 x 20. Lower level is insulated, Gyproc in place & ready for you to design as you wish. Such great potential. There is a steel beam in the basement, which allows for larger open style rooms plus extra support. Work bench & shelves. Central Vac...cannister in garage. Heat recovery system. Electric baseboard heating. Mini split. Roof shingles replaced 3 years ago. Home painted throughout 2023. Nicely landscaped with years of pampering the lawn and gardens. Beautiful perennial gardens. You wont want to miss this home. (id:55272)
Property Details
| MLS® Number | NB115085 |
| Property Type | Single Family |
| Features | Balcony/deck/patio |
Building
| BathroomTotal | 1 |
| BedroomsAboveGround | 3 |
| BedroomsTotal | 3 |
| ArchitecturalStyle | Bungalow |
| BasementDevelopment | Unfinished |
| BasementType | Full (unfinished) |
| ConstructedDate | 1999 |
| CoolingType | Air Conditioned, Heat Pump, Air Exchanger |
| ExteriorFinish | Vinyl |
| FoundationType | Concrete |
| HeatingFuel | Electric |
| HeatingType | Baseboard Heaters, Heat Pump |
| StoriesTotal | 1 |
| SizeInterior | 1275 Sqft |
| TotalFinishedArea | 1275 Sqft |
| Type | House |
| UtilityWater | Municipal Water |
Parking
| Attached Garage | |
| Garage |
Land
| Acreage | No |
| Sewer | Municipal Sewage System |
| SizeIrregular | 8395.9 |
| SizeTotal | 8395.9 Sqft |
| SizeTotalText | 8395.9 Sqft |
Rooms
| Level | Type | Length | Width | Dimensions |
|---|---|---|---|---|
| Basement | Storage | 51' x 25' | ||
| Main Level | Laundry Room | 8' x 6' | ||
| Main Level | Primary Bedroom | 12' x 14' | ||
| Main Level | 4pc Bathroom | X | ||
| Main Level | Bedroom | 10' x 13' | ||
| Main Level | Bedroom | 11'6'' x 11' | ||
| Main Level | Kitchen/dining Room | 20' x 13' | ||
| Main Level | Living Room | 18' x 16' |
https://www.realtor.ca/real-estate/28094114/28-tampa-street-dieppe
Interested?
Contact us for more information
Roberta Hayes
Salesperson
123 Halifax St Suite 600
Moncton, New Brunswick E1C 9R6































