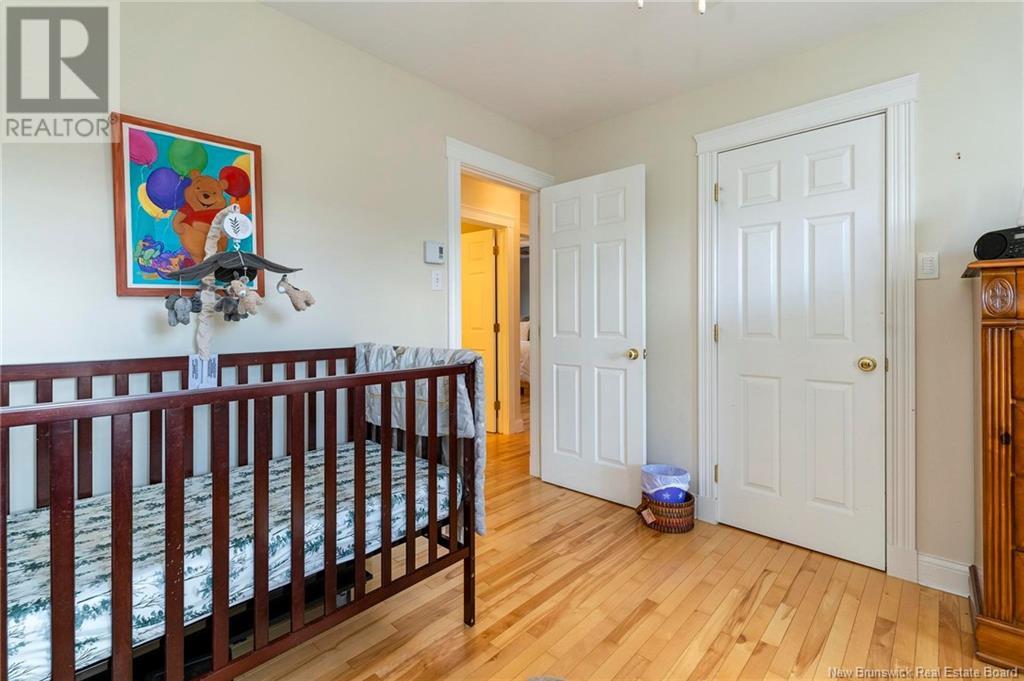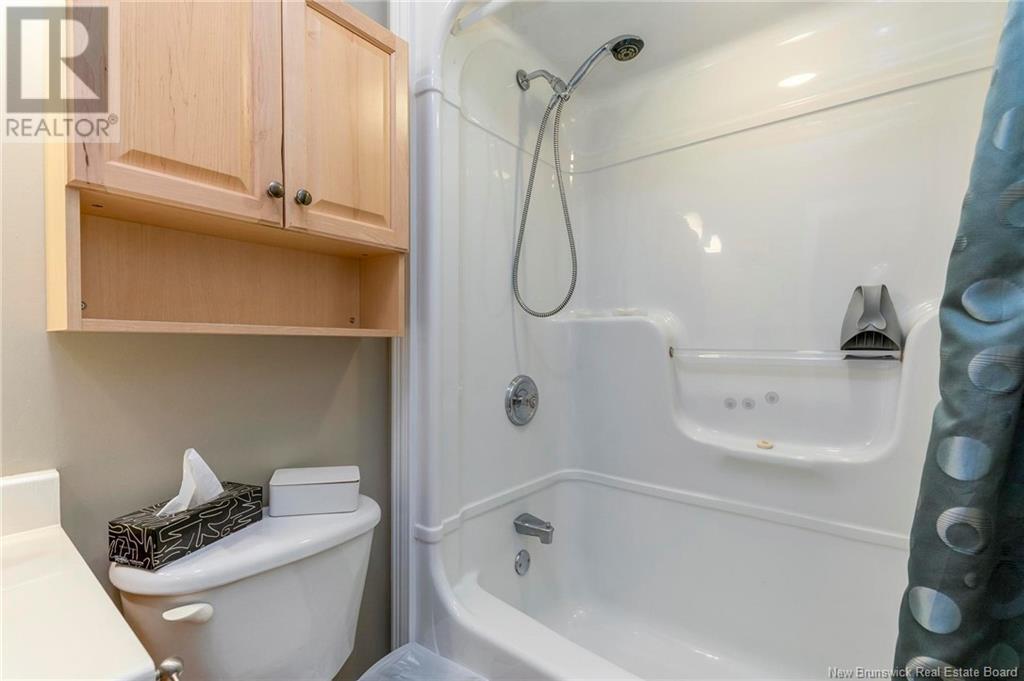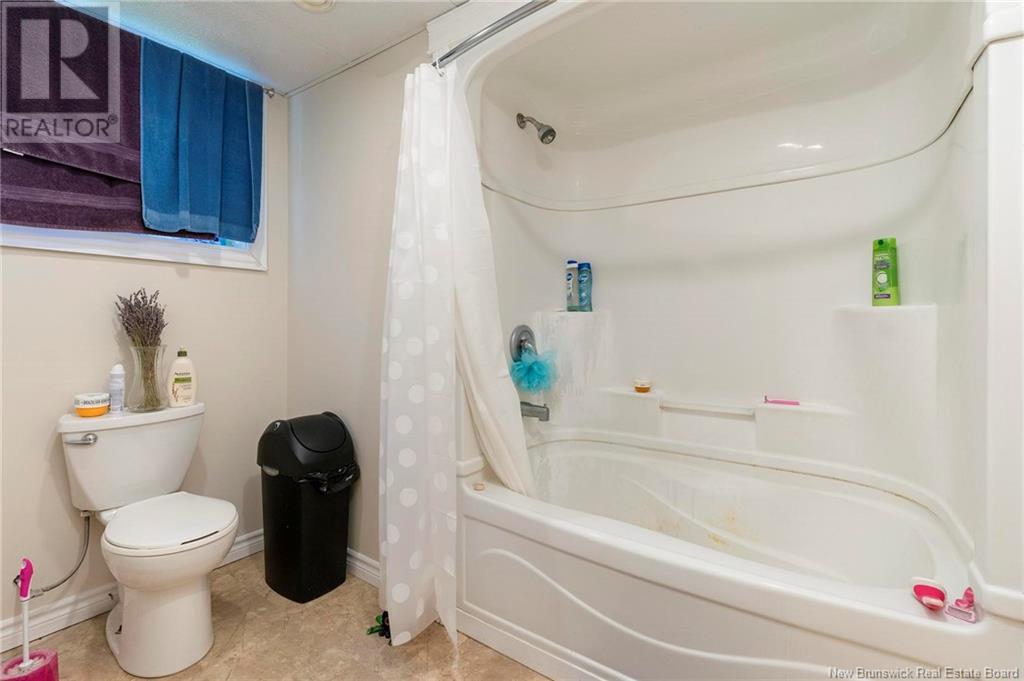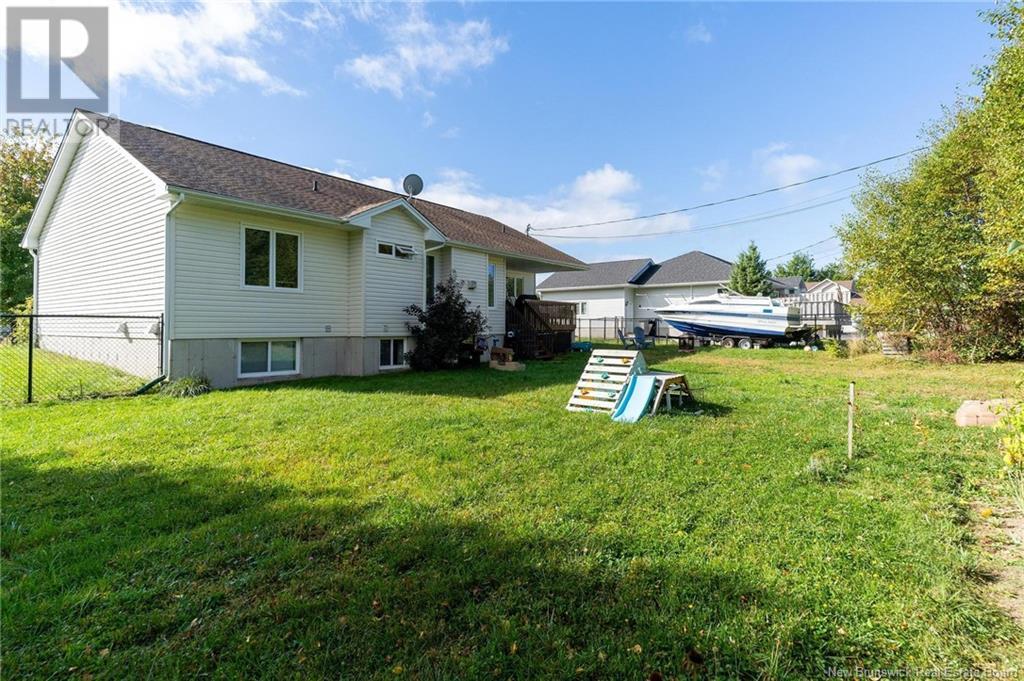28 Hazelton Quispamsis, New Brunswick E2E 6B6
$459,900
Quality Ranch Bungalow with INLAW or rental suite. Wow....lovely open concept with spacious rooms, large fenced yard, tons of parking, finished and heated garage and a fully finished lower level. Located in a family friendly neighborhood, this home is ready to go and you can be in before Christmas IF you wish. Lots of room to park boats, campers, 6 vehicles and a private backyard for the kids and pets. This is a great option for families that are combining parents or someone looking for a rental income to offset costs. (id:55272)
Property Details
| MLS® Number | NB109193 |
| Property Type | Single Family |
| EquipmentType | Propane Tank |
| Features | Level Lot, Balcony/deck/patio |
| RentalEquipmentType | Propane Tank |
Building
| BathroomTotal | 3 |
| BedroomsAboveGround | 3 |
| BedroomsBelowGround | 1 |
| BedroomsTotal | 4 |
| ArchitecturalStyle | Bungalow |
| ConstructedDate | 2004 |
| ExteriorFinish | Vinyl |
| FlooringType | Laminate, Wood |
| FoundationType | Concrete |
| HeatingFuel | Electric |
| HeatingType | Baseboard Heaters |
| StoriesTotal | 1 |
| SizeInterior | 1140 Sqft |
| TotalFinishedArea | 2280 Sqft |
| Type | House |
| UtilityWater | Municipal Water |
Parking
| Attached Garage | |
| Garage | |
| Heated Garage |
Land
| AccessType | Year-round Access |
| Acreage | No |
| LandscapeFeatures | Landscaped |
| Sewer | Municipal Sewage System |
| SizeIrregular | 12270 |
| SizeTotal | 12270 Sqft |
| SizeTotalText | 12270 Sqft |
| ZoningDescription | R1 1 And 2 Family |
Rooms
| Level | Type | Length | Width | Dimensions |
|---|---|---|---|---|
| Basement | Bedroom | 13' x 11' | ||
| Basement | Kitchen/dining Room | 10' x 8' | ||
| Basement | Living Room | 20' x 20' | ||
| Basement | Storage | 15'6'' x 12'6'' | ||
| Main Level | 3pc Bathroom | 8' x 7' | ||
| Main Level | Bedroom | 11' x 10' | ||
| Main Level | Bedroom | 12' x 10' | ||
| Main Level | 3pc Ensuite Bath | 6' x 5' | ||
| Main Level | Primary Bedroom | 13' x 12'6'' | ||
| Main Level | Foyer | 8' x 6' | ||
| Main Level | Kitchen/dining Room | 16'6'' x 14' | ||
| Main Level | Living Room | 19' x 14'6'' |
https://www.realtor.ca/real-estate/27644991/28-hazelton-quispamsis
Interested?
Contact us for more information
Peter Coughlan
Salesperson
71 Paradise Row
Saint John, New Brunswick E2K 3H6





















































