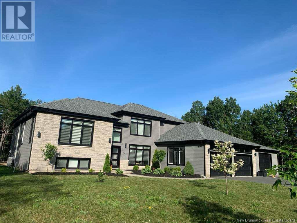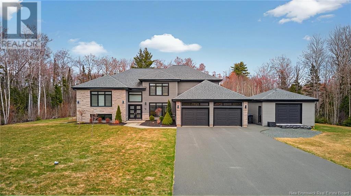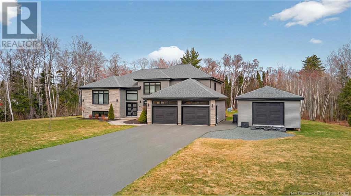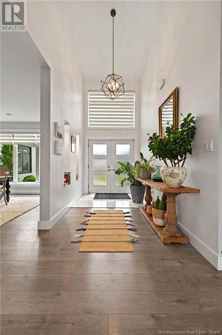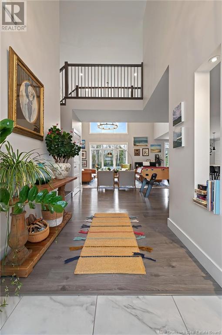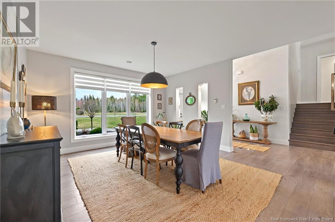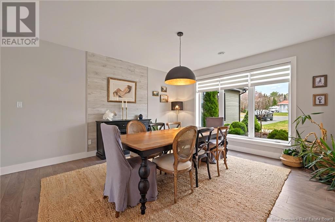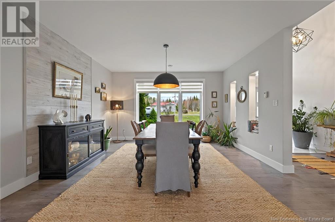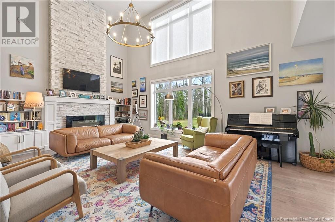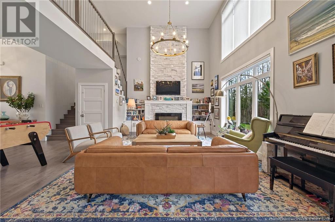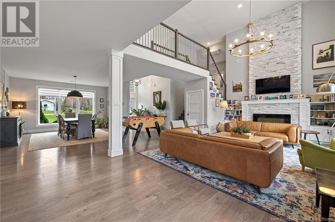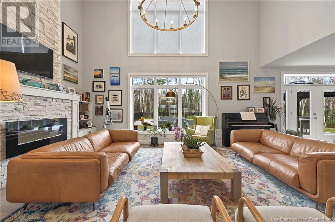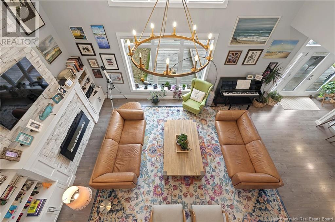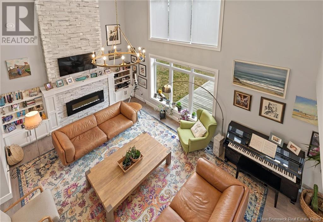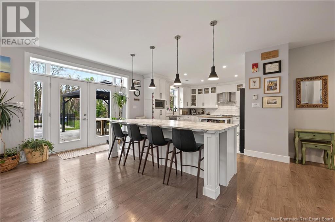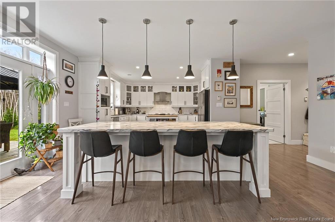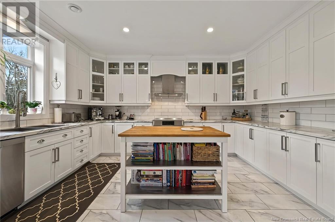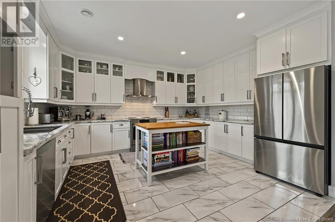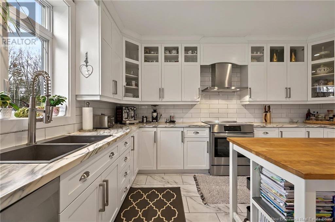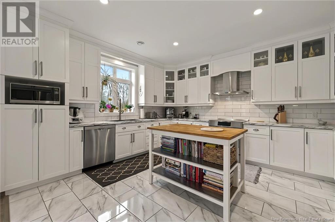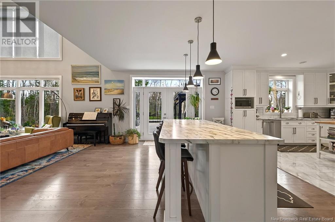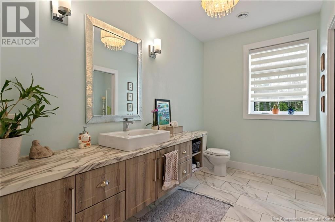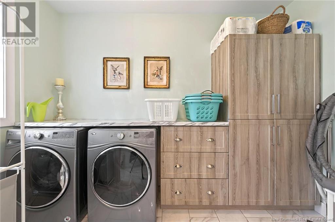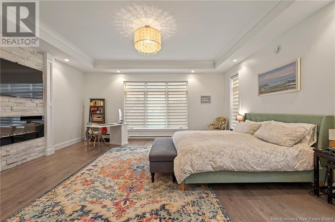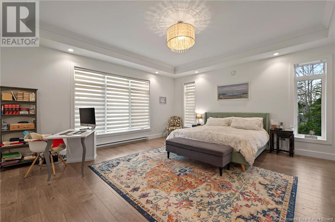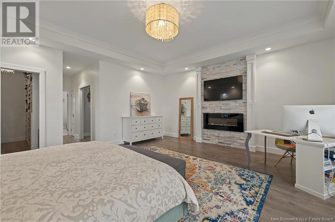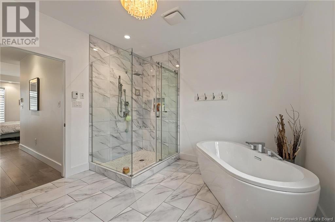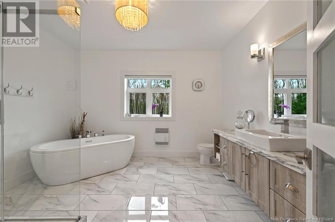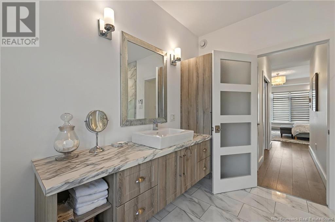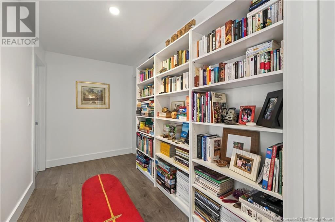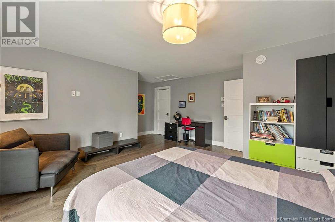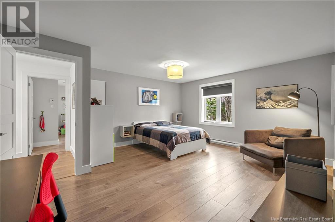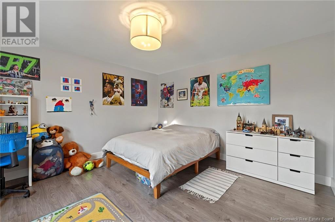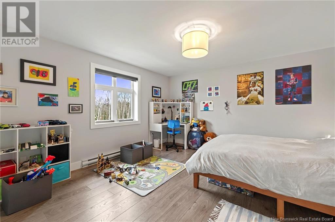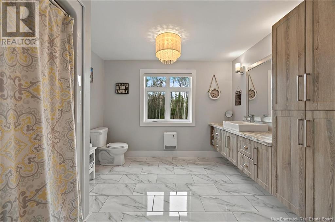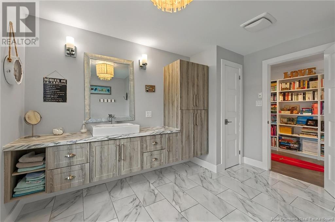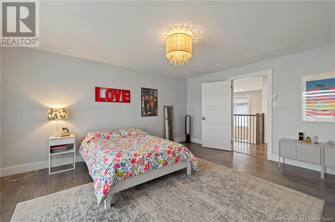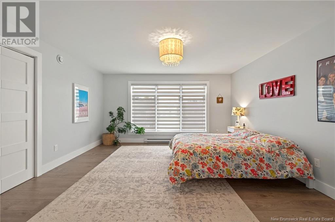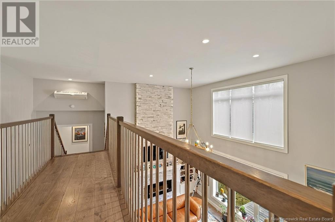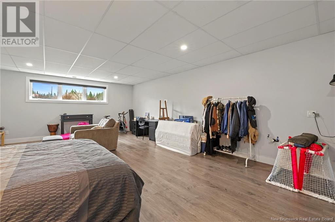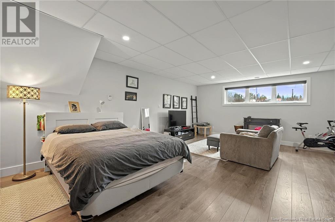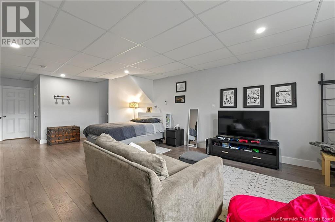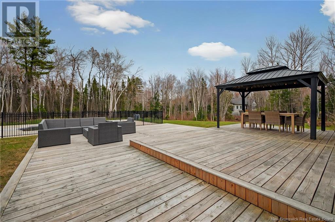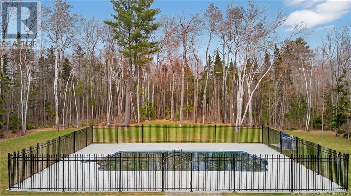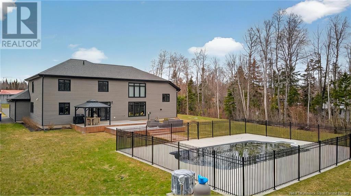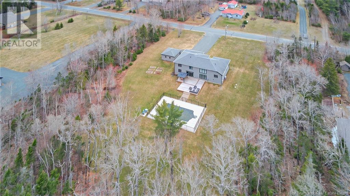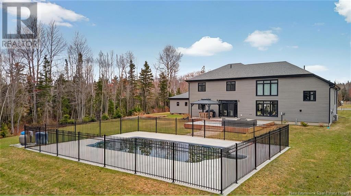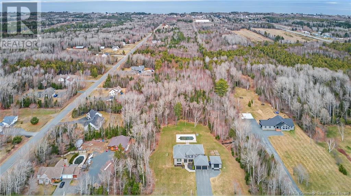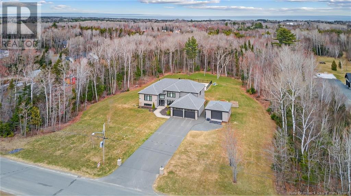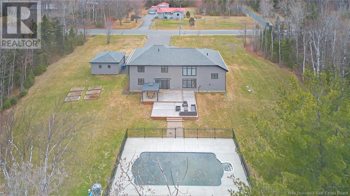28 De La Source Nigadoo, New Brunswick E8K 3V5
$1,090,000
Executive Home for Sale in Nigadoo, NB Over 4,300 Sq. Ft. of Luxury Living and 19 acres of land! Welcome to this stunning executive home in the heart of Nigadoo, NB, offering over 4,300 sq. ft. of elegant living space. This 5-bedroom, 3.5-bathroom home is designed for comfort and style, featuring a spacious and functional layout perfect for families and entertaining. Step inside to be greeted by soaring cathedral ceilings that create a grand and inviting atmosphere. The expansive dining area is ideal for hosting, while the beautifully designed kitchen boasts modern finishes, ample storage, and high-end appliances. The homes primary suite is a true retreat, offering a luxurious ensuite and generous closet space. The additional bedrooms provide plenty of room for family, guests, or a home office. Outdoors, enjoy your private 18x36 pool, perfect for summer relaxation. The property includes both an attached and detached garage, providing plenty of space for vehicles, storage, or a workshop. Conveniently located in Nigadoo, this home is close to all amenities, including hospital (10 min)schools, shopping, dining, and recreational facilities. This is your chance to own a breathtaking home that blends luxury, comfort, and convenience. Schedule your private viewing today! (id:55272)
Property Details
| MLS® Number | NB114451 |
| Property Type | Single Family |
| EquipmentType | None |
| RentalEquipmentType | None |
Building
| BathroomTotal | 4 |
| BedroomsAboveGround | 4 |
| BedroomsBelowGround | 1 |
| BedroomsTotal | 5 |
| ArchitecturalStyle | 3 Level |
| ConstructedDate | 2014 |
| CoolingType | Heat Pump |
| ExteriorFinish | Wood |
| FoundationType | Concrete |
| HalfBathTotal | 1 |
| HeatingFuel | Electric |
| HeatingType | Baseboard Heaters, Heat Pump |
| SizeInterior | 3726 Sqft |
| TotalFinishedArea | 4356 Sqft |
| Type | House |
| UtilityWater | Well |
Parking
| Attached Garage | |
| Detached Garage |
Land
| Acreage | Yes |
| LandscapeFeatures | Landscaped |
| Sewer | Septic System |
| SizeIrregular | 8 |
| SizeTotal | 8 Hec |
| SizeTotalText | 8 Hec |
Rooms
| Level | Type | Length | Width | Dimensions |
|---|---|---|---|---|
| Second Level | Ensuite | 11'0'' x 12'2'' | ||
| Second Level | Primary Bedroom | 17'6'' x 18'6'' | ||
| Third Level | Bath (# Pieces 1-6) | 10'6'' x 11'9'' | ||
| Third Level | Bedroom | 14'5'' x 16'7'' | ||
| Third Level | Bedroom | 14'5'' x 16'7'' | ||
| Third Level | Bedroom | 13'6'' x 14'0'' | ||
| Main Level | Laundry Room | 11'3'' x 12'5'' | ||
| Main Level | Dining Room | 14'1'' x 19'7'' | ||
| Main Level | Living Room | 13'9'' x 20'10'' | ||
| Main Level | Kitchen | 26'0'' x 20' |
https://www.realtor.ca/real-estate/28053238/28-de-la-source-nigadoo
Interested?
Contact us for more information
Serge Boudreau
Salesperson
1370 Johnson Ave
Bathurst, New Brunswick E2A 3T7


