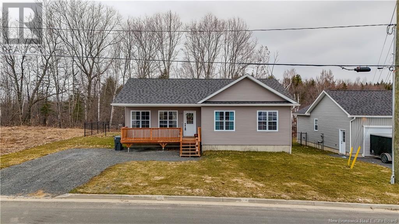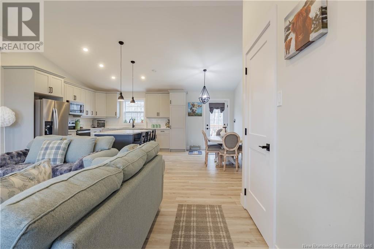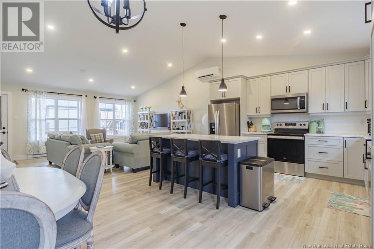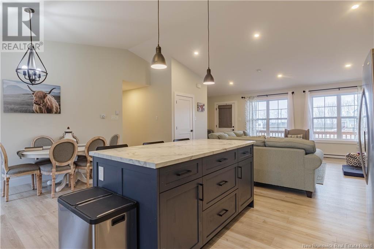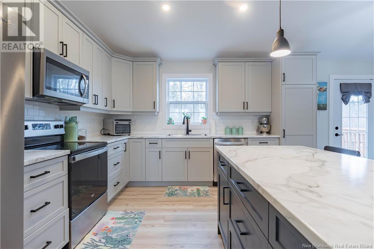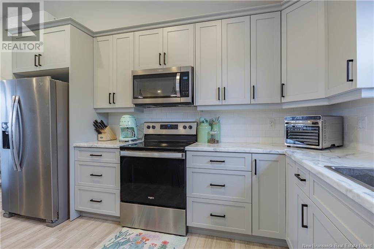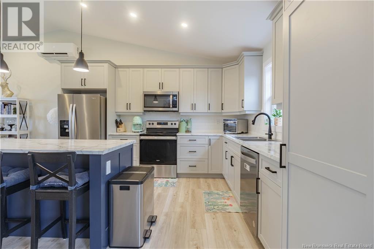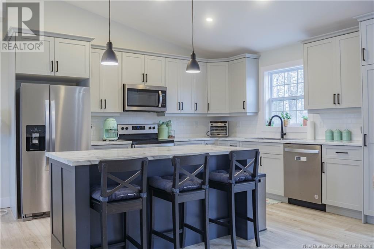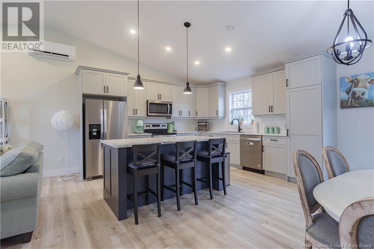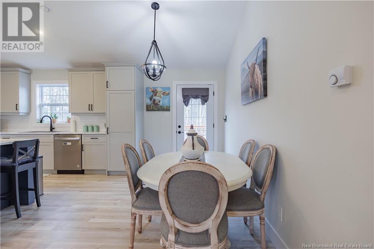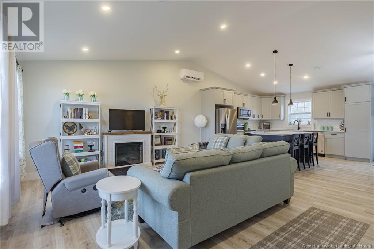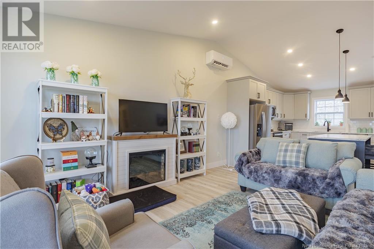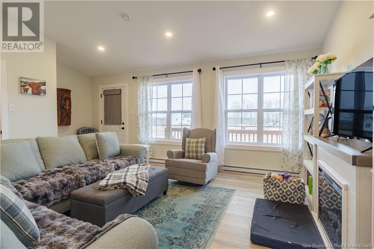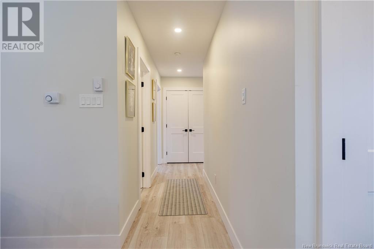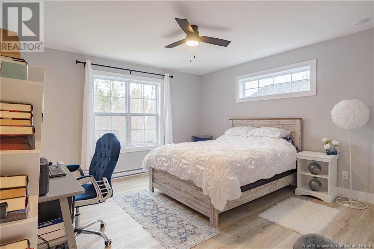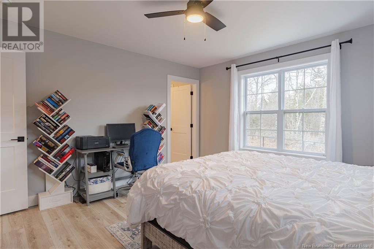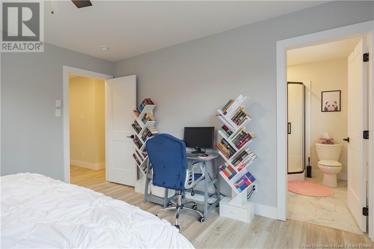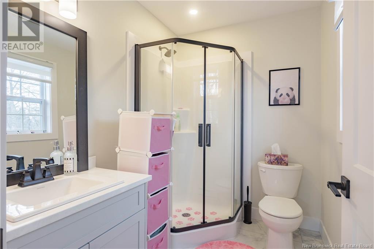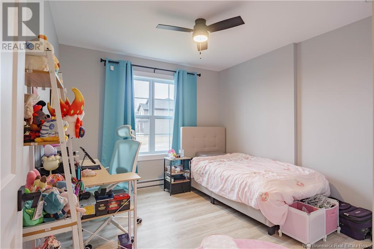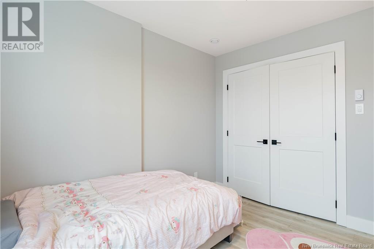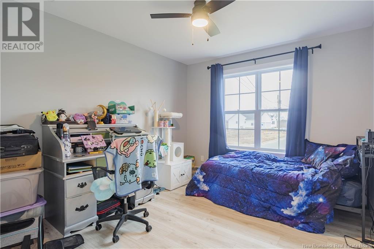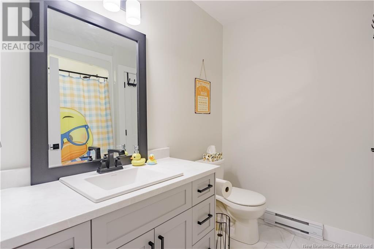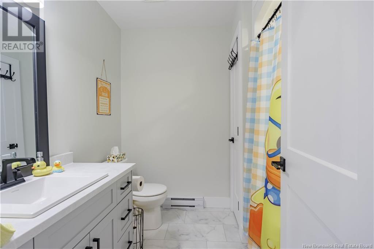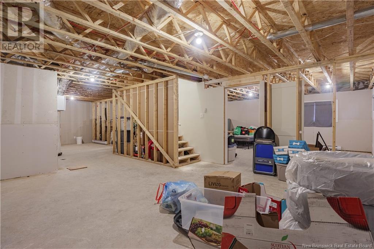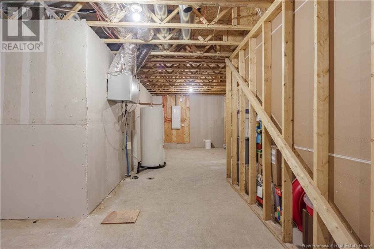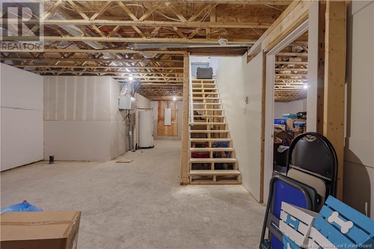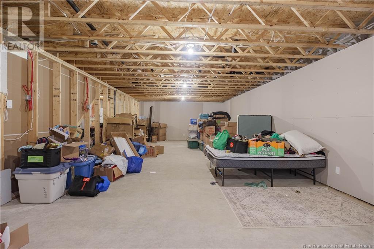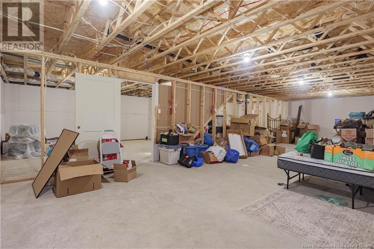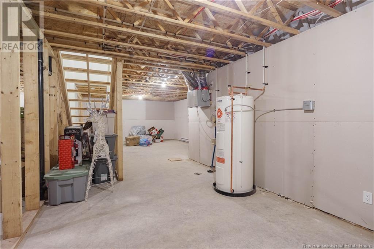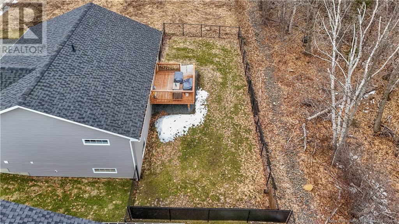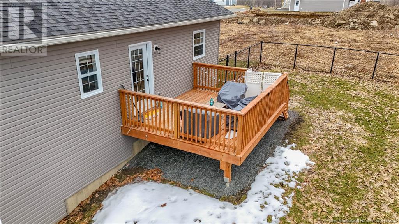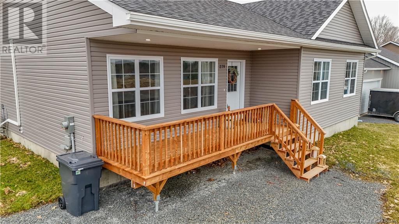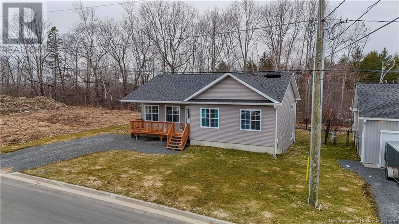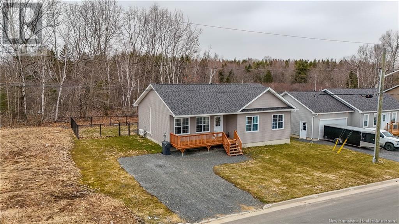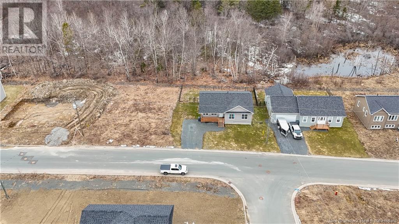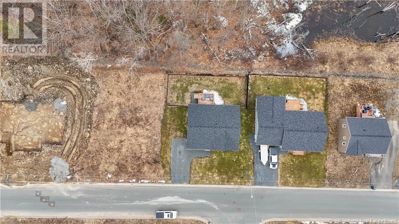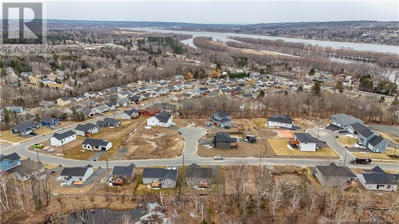279 Gilridge Drive Fredericton, New Brunswick E3G 9W7
$449,900
1 year old new Construction in a great family friendly neighborhood! This 3 bed, 2 bath bungalow offers approx. 1400 sq ft on the main floor. Enter from the covered front verandah to the open concept living space featuring large windows, vaulted ceilings, and a ductless mini split heat pump. Kitchen offers ample storage with large island & pantry. Down the hall you will find the main bath with handy linen closet, End of the hall offers main floor laundry, primary suite with walk-in closet, full ensuite bath. Two more bedrooms complete the main floor. The basement is unfinished and ready for your imagination, providing many possibilities. Rough-in for a bathroom is in place. Seller is related to the Listing REALTOR® who is Licensed to trade in Real Estate in the Province of New Brunswick. Tax amount is at the non owner occupied rate (id:55272)
Property Details
| MLS® Number | NB115949 |
| Property Type | Single Family |
| EquipmentType | Water Heater |
| Features | Balcony/deck/patio |
| RentalEquipmentType | Water Heater |
Building
| BathroomTotal | 2 |
| BedroomsAboveGround | 3 |
| BedroomsTotal | 3 |
| ArchitecturalStyle | Bungalow |
| ConstructedDate | 2024 |
| CoolingType | Heat Pump |
| ExteriorFinish | Vinyl |
| FlooringType | Vinyl |
| FoundationType | Concrete |
| HeatingFuel | Electric |
| HeatingType | Baseboard Heaters, Heat Pump |
| StoriesTotal | 1 |
| SizeInterior | 1400 Sqft |
| TotalFinishedArea | 1400 Sqft |
| Type | House |
| UtilityWater | Municipal Water |
Land
| AccessType | Year-round Access |
| Acreage | No |
| LandscapeFeatures | Not Landscaped |
| Sewer | Municipal Sewage System |
| SizeIrregular | 654 |
| SizeTotal | 654 M2 |
| SizeTotalText | 654 M2 |
Rooms
| Level | Type | Length | Width | Dimensions |
|---|---|---|---|---|
| Main Level | Bedroom | 11'3'' x 10'4'' | ||
| Main Level | Bedroom | 11'4'' x 10'4'' | ||
| Main Level | Other | 6'9'' x 6'6'' | ||
| Main Level | Ensuite | 5'10'' x 7'8'' | ||
| Main Level | Primary Bedroom | 13'7'' x 13'5'' | ||
| Main Level | Bath (# Pieces 1-6) | 7'5'' x 7'8'' | ||
| Main Level | Living Room | 17'0'' x 16'2'' | ||
| Main Level | Dining Room | 12'0'' x 10'3'' | ||
| Main Level | Kitchen | 12'0'' x 9'0'' |
https://www.realtor.ca/real-estate/28153843/279-gilridge-drive-fredericton
Interested?
Contact us for more information
Justin Morehouse
Salesperson
461 St. Mary's Street
Fredericton, New Brunswick E3A 8H4


