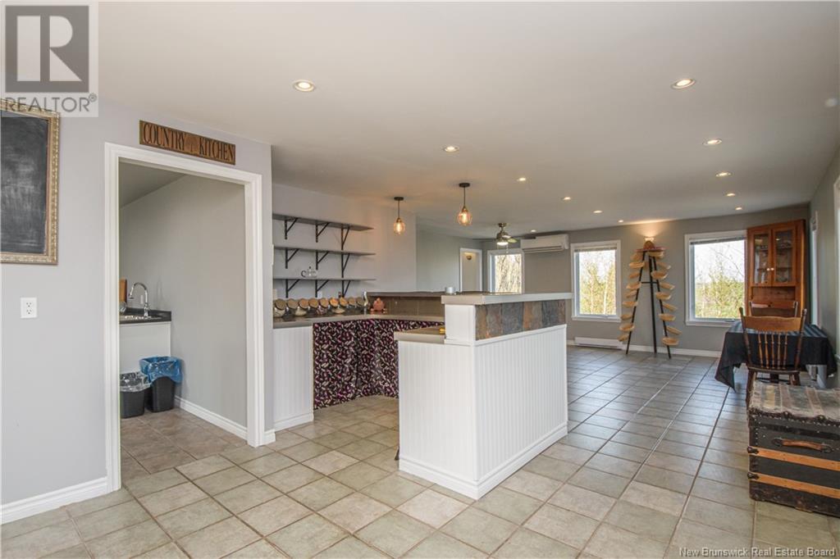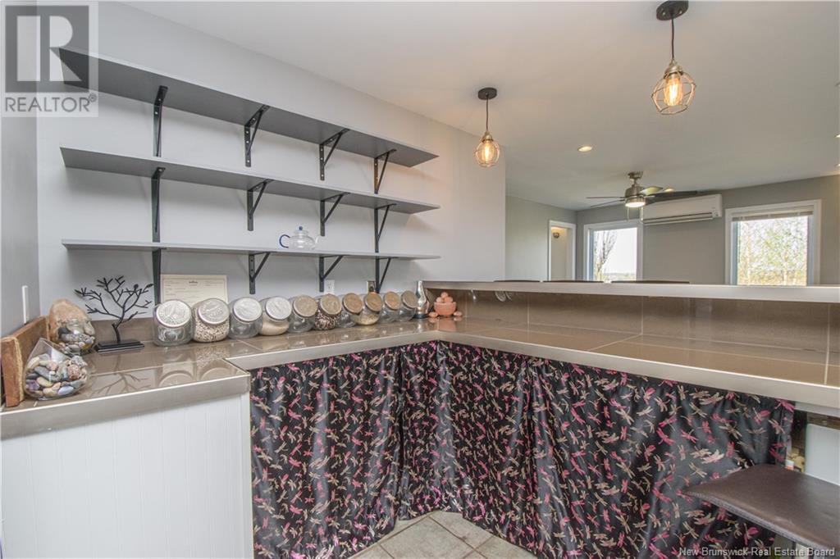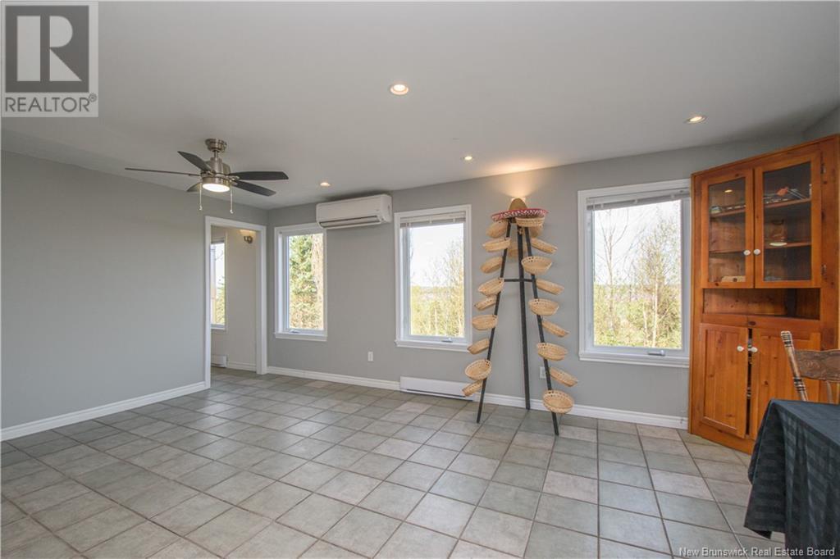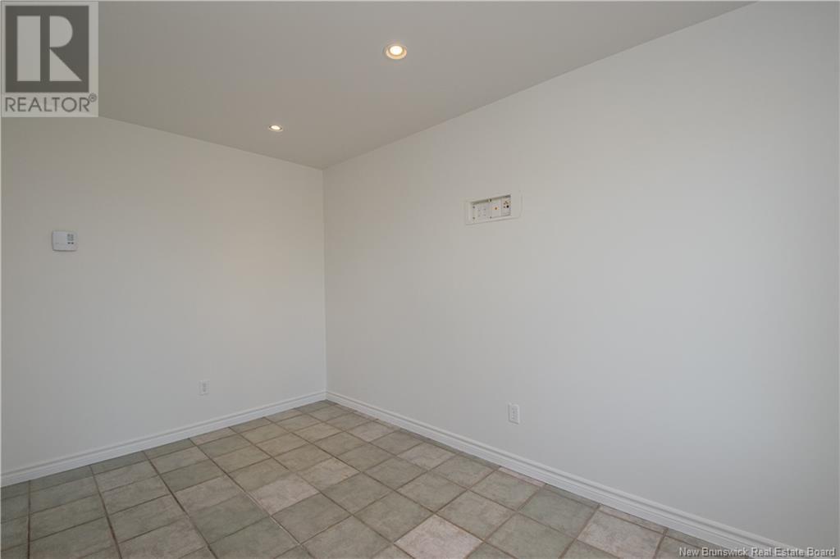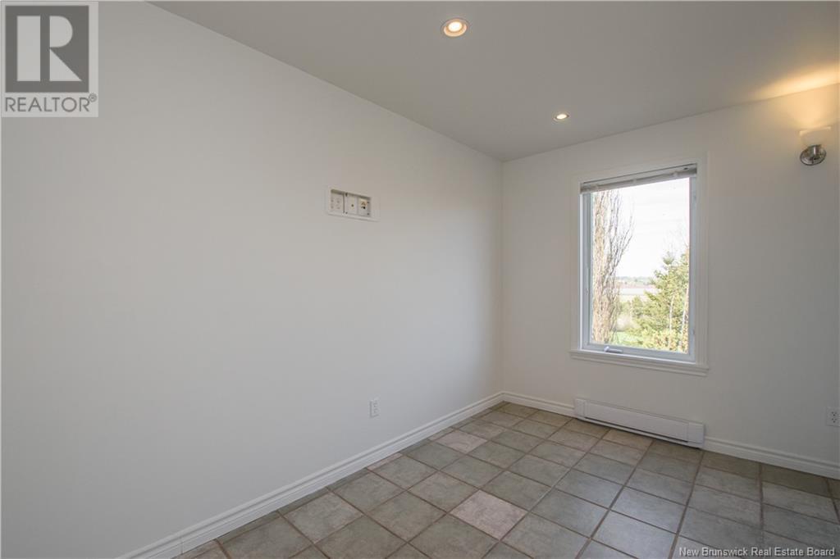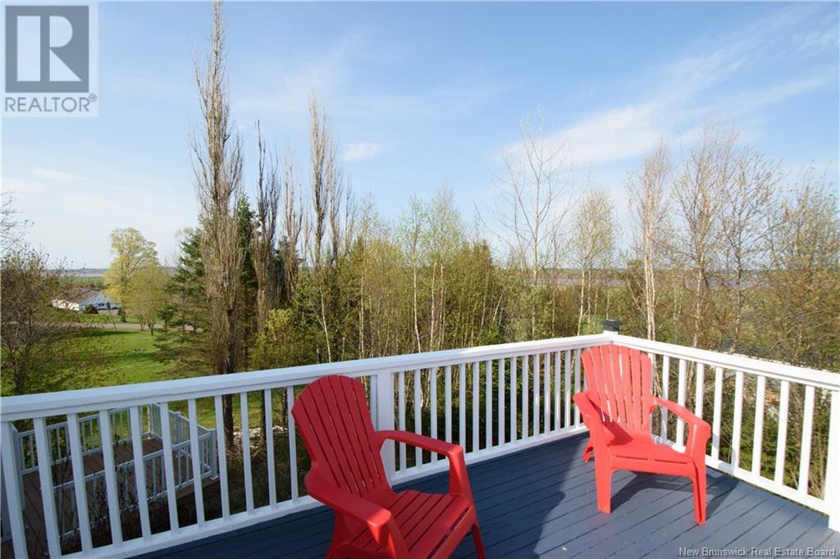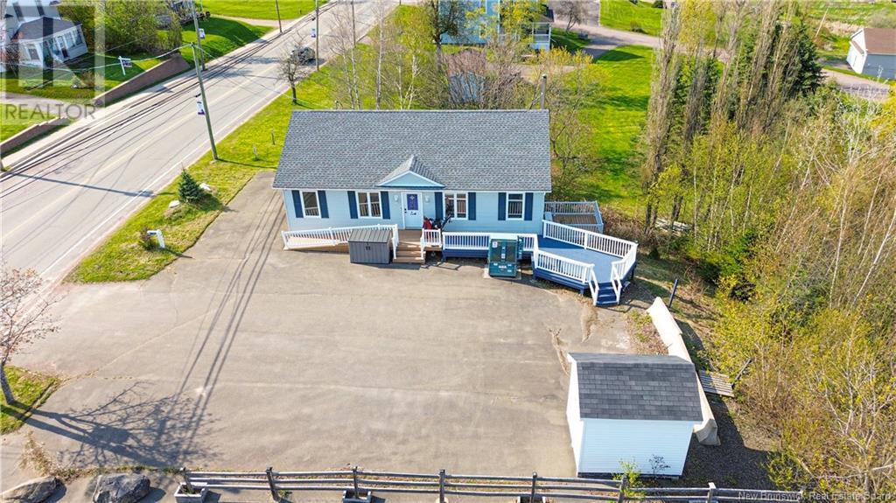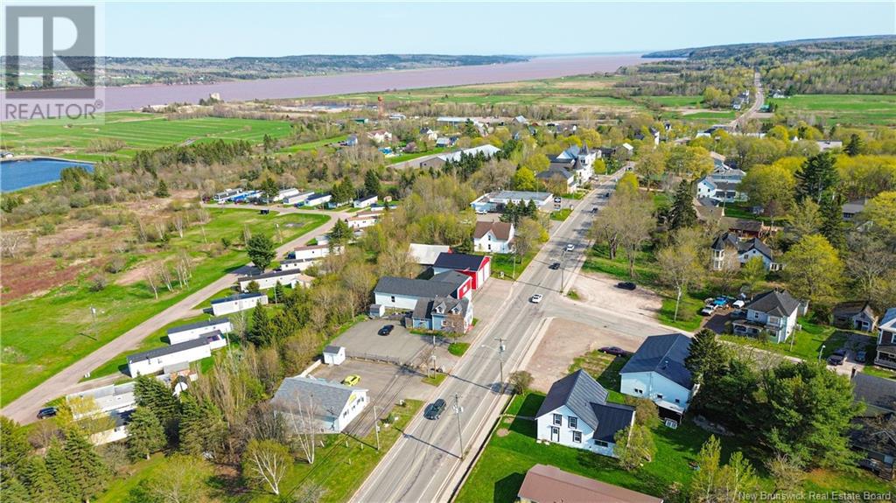2783 Main Street Hillsborough, New Brunswick E4H 2Z4
$289,900
Welcome to a unique and charming opportunity located at 2783 Main Street in Hillsborough! This versatile property, formerly a business upstairs, is now available for new owners. With a non conforming bedroom upstairs, a half bathroom, and a spacious kitchen this space offers both comfort and convenience. The lower level offering a large bedroom, kitchen, laundry and a 3PC bathroom with heated flooring and access to the deck overlooking the beautiful Petitcodiac river. The open layout provides endless possibilities for customization, whether you envision a cozy residence or a vibrant business space. Located in a prime area with high foot traffic, this property combines historic charm with modern potential. Dont miss out on this exceptional find! Contact your REALTOR® today! (id:55272)
Property Details
| MLS® Number | NB118783 |
| Property Type | Single Family |
Building
| BathroomTotal | 2 |
| BedroomsBelowGround | 2 |
| BedroomsTotal | 2 |
| ArchitecturalStyle | Bungalow |
| CoolingType | Heat Pump |
| ExteriorFinish | Vinyl |
| FlooringType | Laminate, Tile, Porcelain Tile |
| FoundationType | Concrete |
| HalfBathTotal | 1 |
| HeatingFuel | Electric |
| HeatingType | Baseboard Heaters, Heat Pump |
| StoriesTotal | 1 |
| SizeInterior | 1200 Sqft |
| TotalFinishedArea | 2200 Sqft |
| Type | House |
| UtilityWater | Municipal Water |
Land
| Acreage | No |
| Sewer | Municipal Sewage System |
| SizeIrregular | 967 |
| SizeTotal | 967 M2 |
| SizeTotalText | 967 M2 |
Rooms
| Level | Type | Length | Width | Dimensions |
|---|---|---|---|---|
| Basement | Storage | 19'0'' x 4'8'' | ||
| Basement | Storage | 9'10'' x 7'8'' | ||
| Basement | Bedroom | 19'1'' x 11'5'' | ||
| Basement | 3pc Bathroom | 7'8'' x 7'5'' | ||
| Basement | Kitchen | 16'9'' x 12'7'' | ||
| Main Level | Storage | 12'8'' x 7'7'' | ||
| Main Level | Living Room | 31'2'' x 18'10'' | ||
| Main Level | Kitchen | 23'7'' x 17'11'' |
https://www.realtor.ca/real-estate/28334154/2783-main-street-hillsborough
Interested?
Contact us for more information
Melissa Lewis
Salesperson
150 Edmonton Avenue, Suite 4b
Moncton, New Brunswick E1C 3B9



