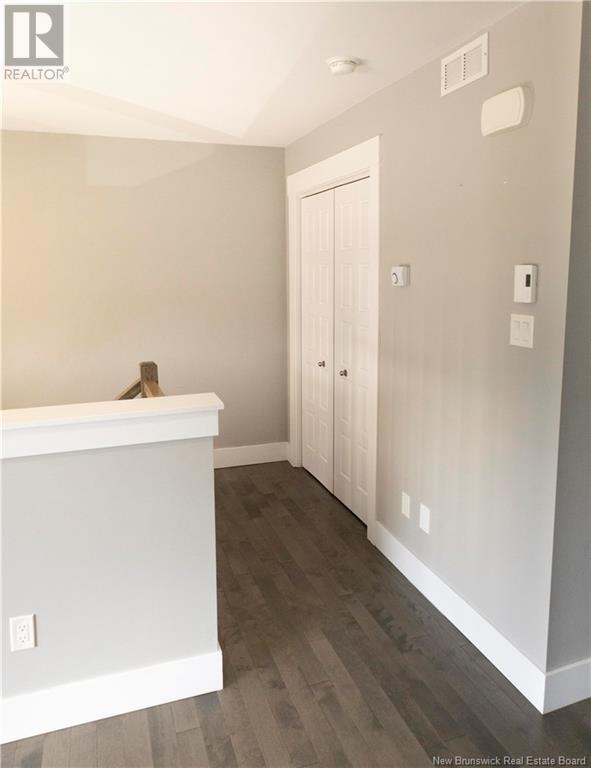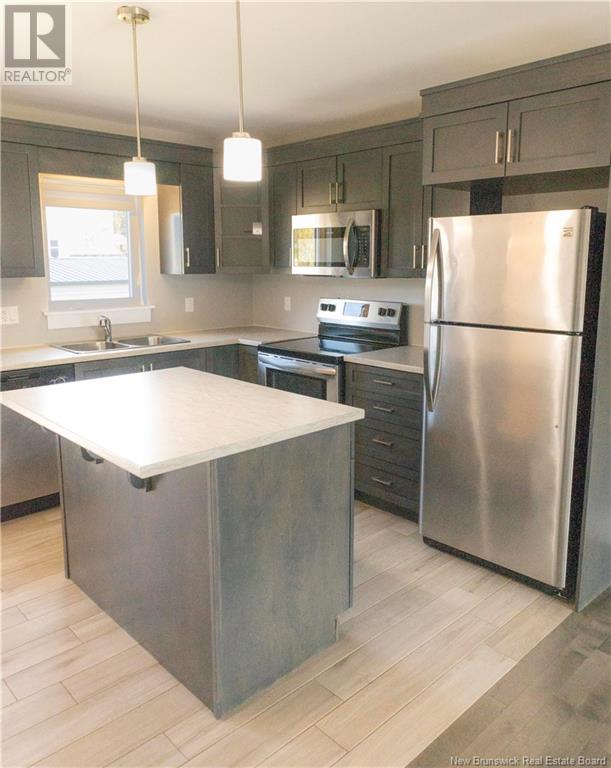277 Des Érables Dieppe, New Brunswick E1A 9B1
$310,000
Bienvenue/Welcome to 277 Des Érables, this townhouse is located in a desired area of Dieppe NB. Walking distance to Le Marais and Antonine-Maillet schooll, close to all amenities and to Fox Creek Golf Course. Walking inside you will discover a split level entry. The main floor is open concept with a large living room, nice modern kitchen, a 2pc bath with laundry room and a dining room with patio door which leads to a cozy little patio with a privacy wall. Downstairs you will find 3 bedrooms with a 4pc bathroom and utility room with storage. Call today for inquiries or to book a viewing! (id:55272)
Open House
This property has open houses!
6:00 pm
Ends at:8:00 pm
Property Details
| MLS® Number | NB119636 |
| Property Type | Single Family |
| EquipmentType | None |
| RentalEquipmentType | None |
Building
| BathroomTotal | 2 |
| BedroomsBelowGround | 3 |
| BedroomsTotal | 3 |
| ArchitecturalStyle | Split Level Entry |
| CoolingType | Air Conditioned, Heat Pump, Air Exchanger |
| ExteriorFinish | Vinyl |
| FlooringType | Ceramic, Laminate, Hardwood |
| FoundationType | Concrete |
| HalfBathTotal | 1 |
| HeatingFuel | Electric |
| HeatingType | Baseboard Heaters, Heat Pump |
| SizeInterior | 620 Sqft |
| TotalFinishedArea | 1240 Sqft |
| Type | House |
| UtilityWater | Municipal Water |
Land
| AccessType | Year-round Access |
| Acreage | No |
| LandscapeFeatures | Landscaped |
| Sewer | Municipal Sewage System |
| SizeIrregular | 197 |
| SizeTotal | 197 M2 |
| SizeTotalText | 197 M2 |
Rooms
| Level | Type | Length | Width | Dimensions |
|---|---|---|---|---|
| Basement | Bedroom | 11'7'' x 8'6'' | ||
| Basement | Bedroom | 10'1'' x 9'5'' | ||
| Basement | Bedroom | 12'3'' x 11'5'' | ||
| Main Level | 2pc Bathroom | 8'7'' x 8'4'' | ||
| Main Level | Dining Room | 9'6'' x 7'9'' | ||
| Main Level | Kitchen | 10'3'' x 9'4'' | ||
| Main Level | Living Room | 21'5'' x 11'5'' |
https://www.realtor.ca/real-estate/28389700/277-des-érables-dieppe
Interested?
Contact us for more information
Josee Levesque
Salesperson
150 Edmonton Avenue, Suite 4b
Moncton, New Brunswick E1C 3B9























