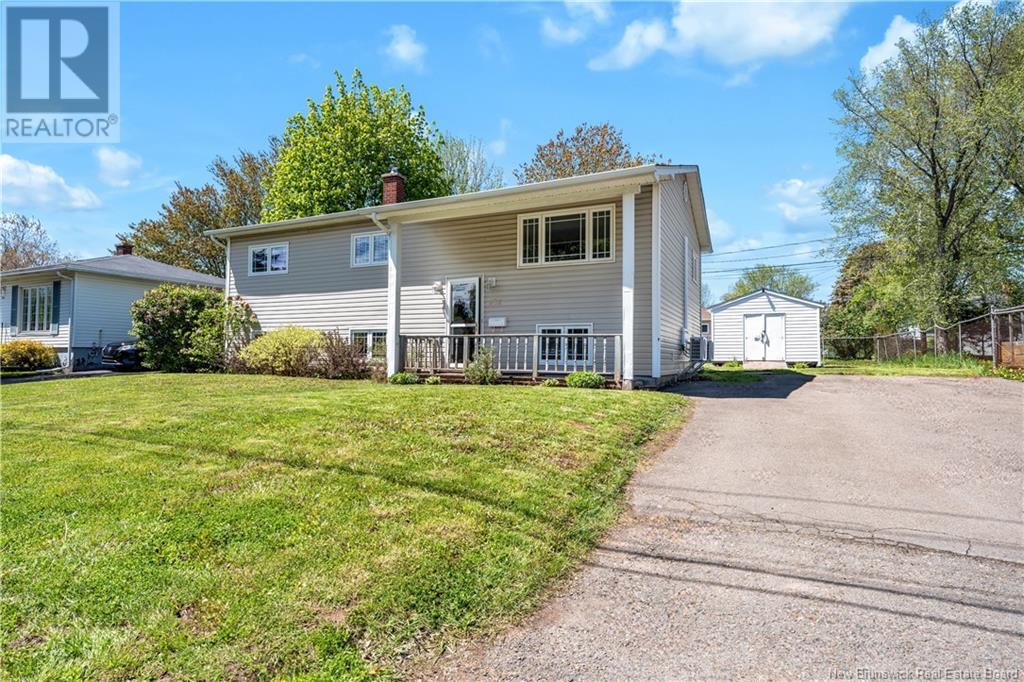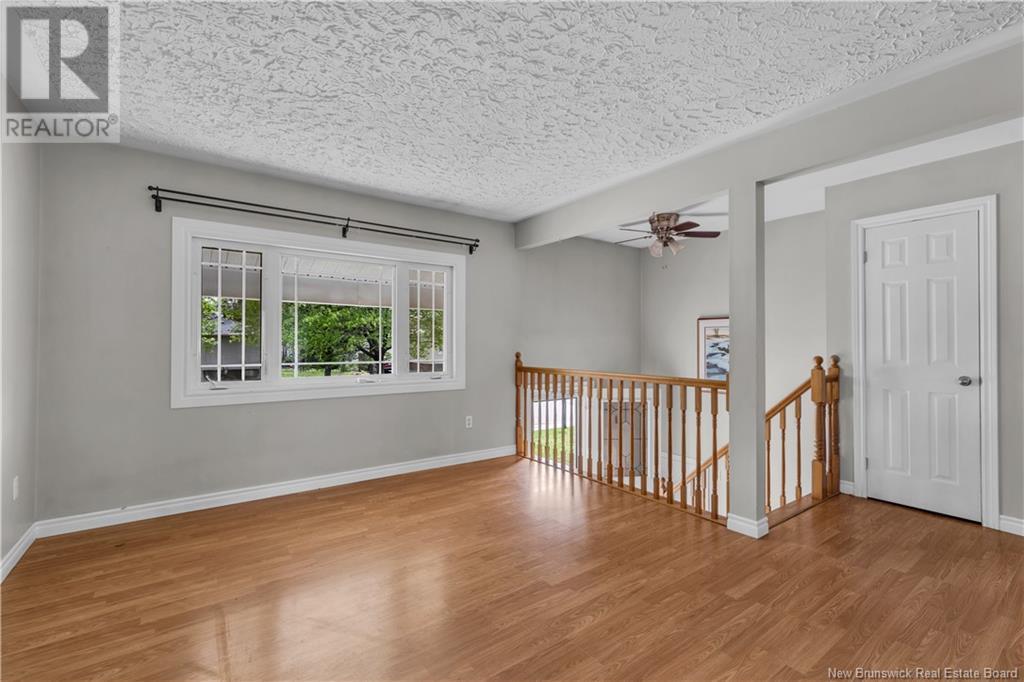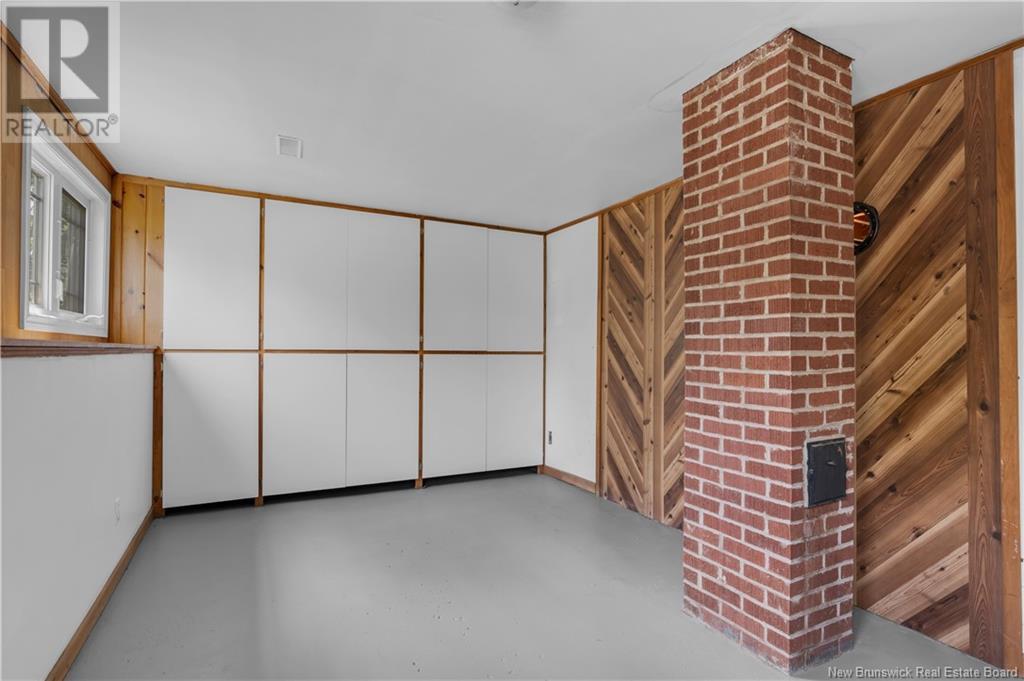276 Whitepine Road Riverview, New Brunswick E1B 3M2
$289,900
Welcome to this charming raised bungalow-style home, perfectly situated in a highly sought-after, family-friendly neighborhood close to all amenities, including great schools, shopping, and parks. Step inside to a welcoming split-level entry with a staircase leading both upstairs and downstairs. The upper level offers a bright, open-concept kitchen and dining area, a spacious living room, three comfortable bedrooms, and a full 4-piece bathroom. Stay comfortable year-round with two efficient mini-split heat pumps for heating and cooling. The lower level features a large family room, a 3-piece bathroom, ample storage space, and a front-facing room that could easily be converted into a fourth bedroom or home office. Outside, enjoy a partially fenced yard, just a small section away from being fully enclosed, ideal for kids or pets. The property also includes a large storage shed and a paved driveway. While the home could benefit from a few personal touches and updates, it holds great potential for those looking to make it their own or explore future value. A solid opportunity in a great location! (id:55272)
Property Details
| MLS® Number | NB119595 |
| Property Type | Single Family |
| Features | Balcony/deck/patio |
| Structure | Shed |
Building
| BathroomTotal | 2 |
| BedroomsAboveGround | 3 |
| BedroomsTotal | 3 |
| ArchitecturalStyle | 2 Level |
| CoolingType | Heat Pump |
| ExteriorFinish | Vinyl |
| FoundationType | Concrete |
| HeatingFuel | Electric |
| HeatingType | Baseboard Heaters, Heat Pump |
| SizeInterior | 1025 Sqft |
| TotalFinishedArea | 1858 Sqft |
| Type | House |
| UtilityWater | Municipal Water |
Land
| AccessType | Year-round Access |
| Acreage | No |
| LandscapeFeatures | Landscaped |
| Sewer | Municipal Sewage System |
| SizeIrregular | 660 |
| SizeTotal | 660 M2 |
| SizeTotalText | 660 M2 |
Rooms
| Level | Type | Length | Width | Dimensions |
|---|---|---|---|---|
| Basement | Bonus Room | X | ||
| Basement | 3pc Bathroom | X | ||
| Basement | Family Room | X | ||
| Main Level | 4pc Bathroom | 8'5'' x 6'6'' | ||
| Main Level | Bedroom | 12'5'' x 10'11'' | ||
| Main Level | Bedroom | 10'3'' x 8'5'' | ||
| Main Level | Bedroom | 11'0'' x 7'10'' | ||
| Main Level | Living Room | 14'6'' x 11'6'' | ||
| Main Level | Kitchen/dining Room | 14'0'' x 8'4'' |
https://www.realtor.ca/real-estate/28385920/276-whitepine-road-riverview
Interested?
Contact us for more information
Mila Chiasson
Salesperson
260 Champlain St
Dieppe, New Brunswick E1A 1P3











































