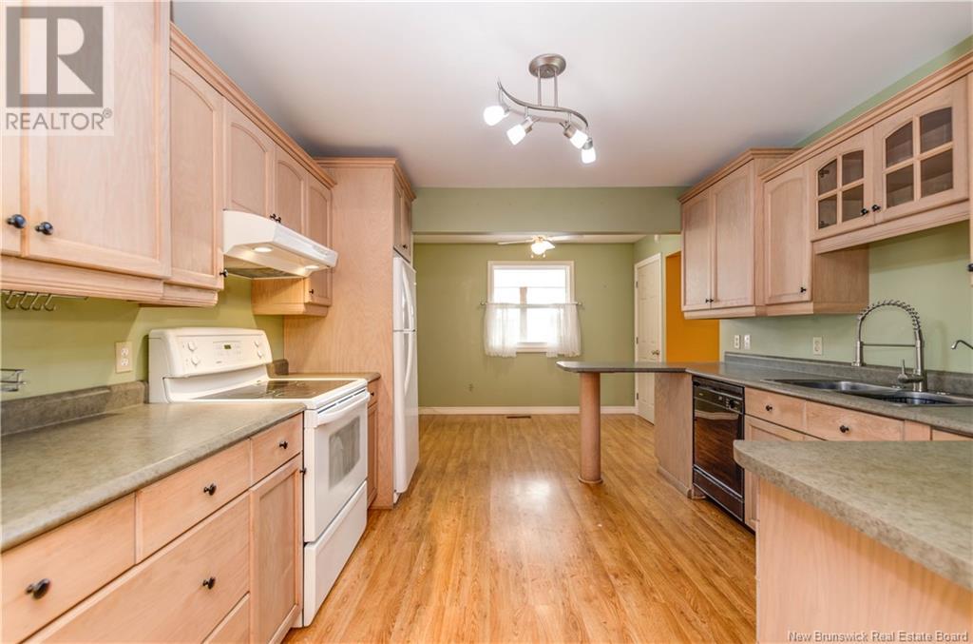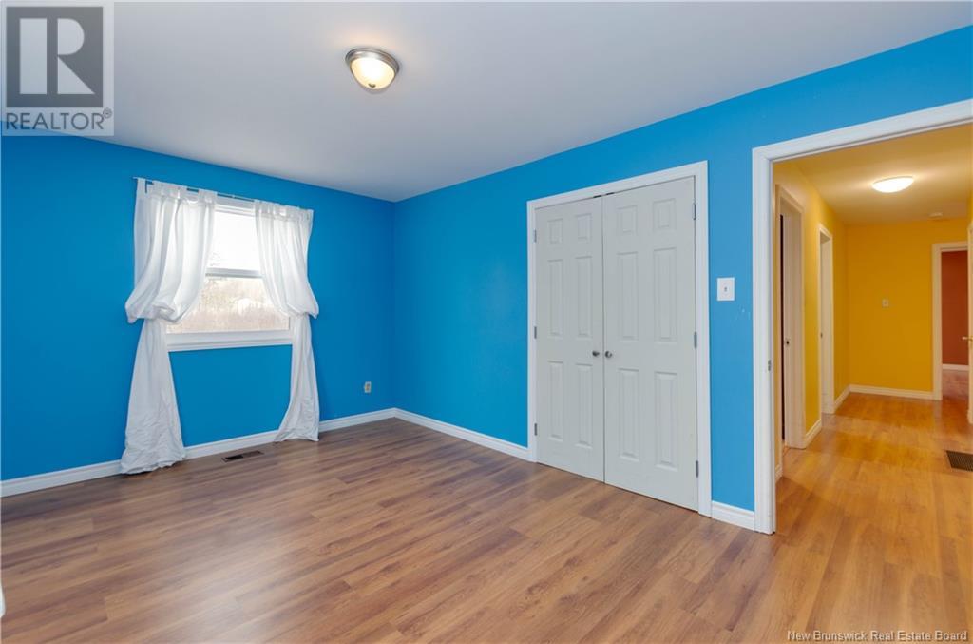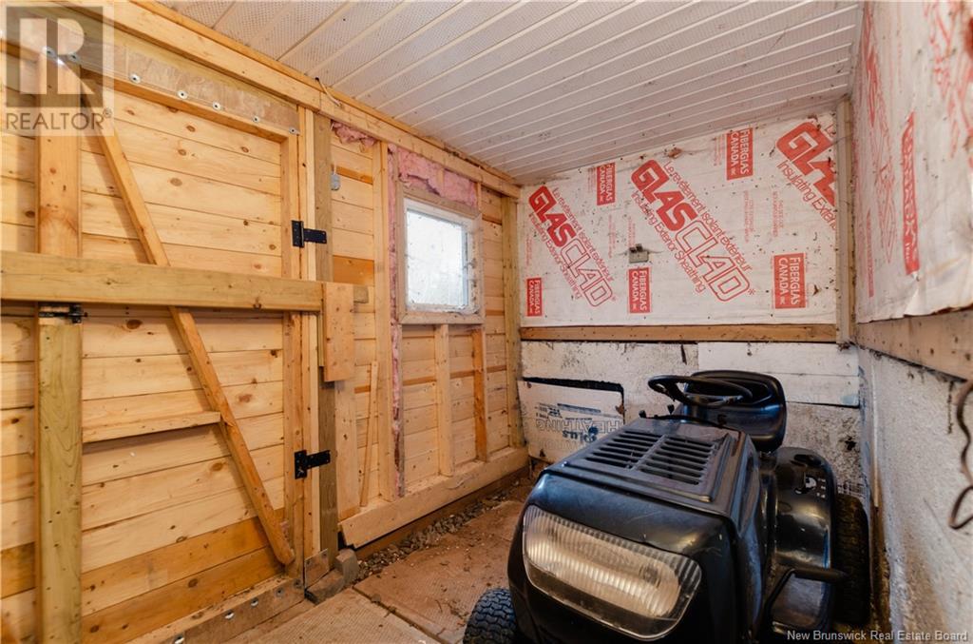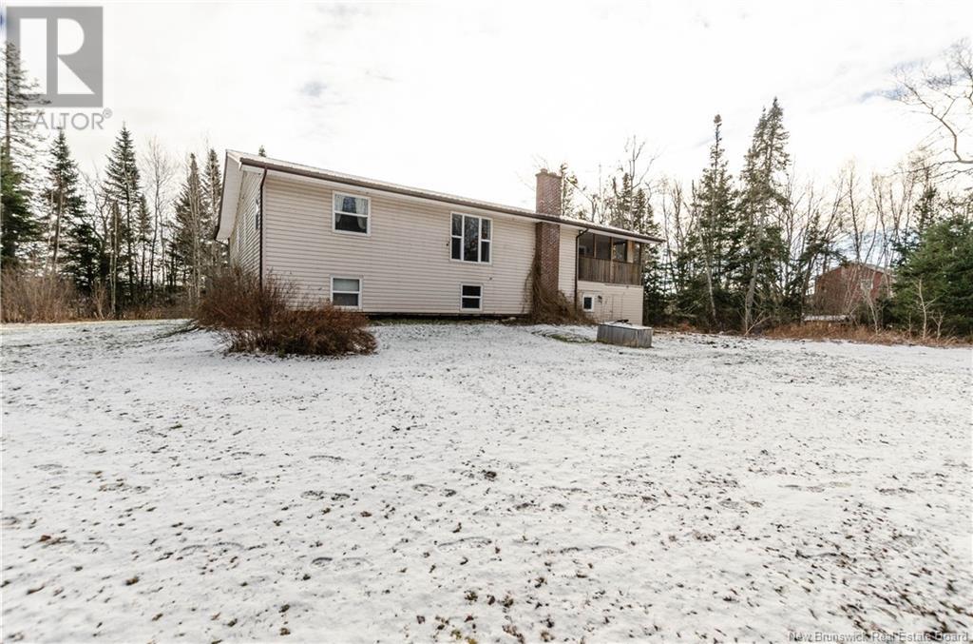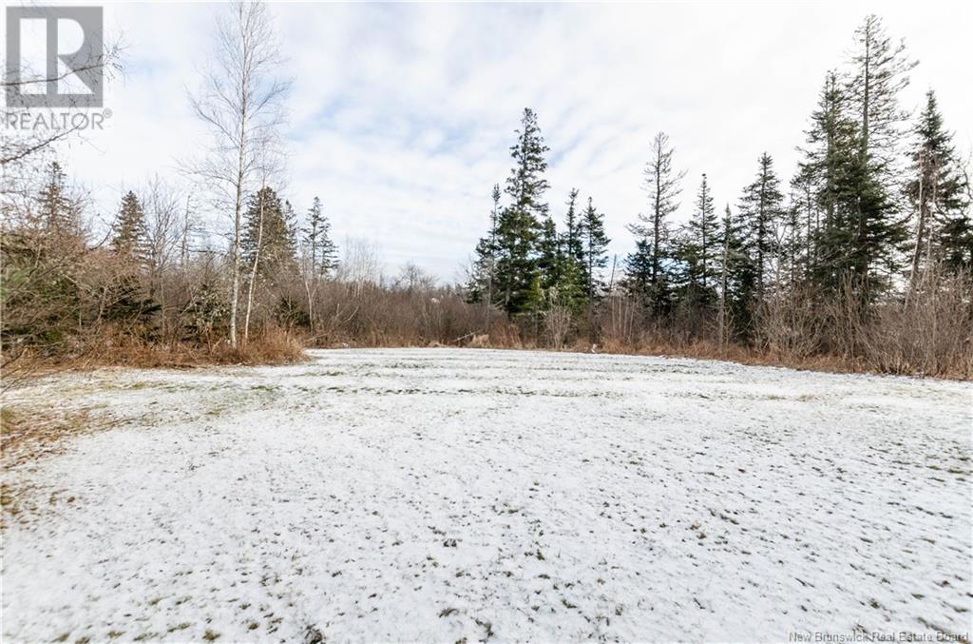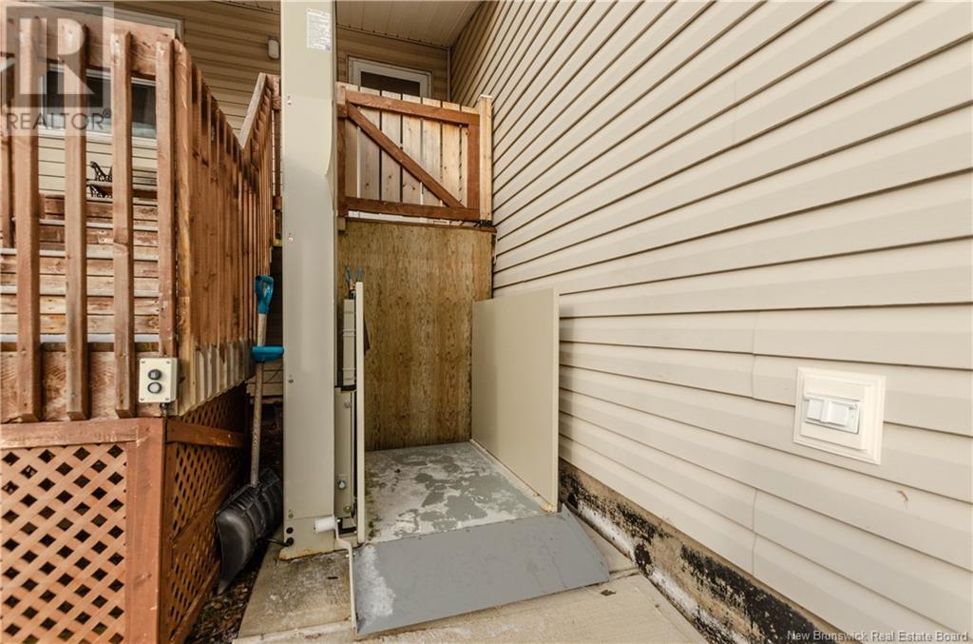2741 Route 132 Meadow Brook, New Brunswick E1H 2A4
$309,900
Discover this spacious 1,957 square feet Raised-Bungalow, set on 3.83 acres of land, offering exceptional one-level living. With 3 bedrooms and 2 full bathrooms, this home features an expansive living area perfect for family gatherings and entertaining. Step inside to a generous mudroom leading to an expansive living room, formal dining room, and a well-appointed kitchen with a cozy dining nook. A large family room houses a convenient hidden laundry closet. The primary suite boasts 2 double closets, a versatile seating area (easily converted into a walk-in closet), and a private ensuite bathroom. Two additional oversized bedrooms share a full bathroom with a bathtub. The unfinished basement with a walk-out entrance presents endless potential. Notable upgrades include windows, flooring, metal roof, deck, air exchanger, blown-in attic insulation, paved driveway, central heat & AC (ducted heat pump), Culligan water system, and UV light on the well. This property is a must-see to truly appreciate its impressive space and thoughtful layout, with just a few finishing touches needed to make it your own. Contact your favourite Realtor ® today to schedule a private showing! (id:55272)
Property Details
| MLS® Number | NB110916 |
| Property Type | Single Family |
| EquipmentType | None |
| Features | Level Lot, Treed, Balcony/deck/patio |
| RentalEquipmentType | None |
| Structure | Shed |
Building
| BathroomTotal | 2 |
| BedroomsAboveGround | 3 |
| BedroomsTotal | 3 |
| BasementDevelopment | Unfinished |
| BasementType | Full (unfinished) |
| ConstructedDate | 1983 |
| CoolingType | Central Air Conditioning, Heat Pump |
| ExteriorFinish | Vinyl |
| FlooringType | Laminate, Vinyl |
| FoundationType | Concrete |
| HeatingFuel | Electric |
| HeatingType | Forced Air, Heat Pump |
| SizeInterior | 1957 Sqft |
| TotalFinishedArea | 1957 Sqft |
| Type | House |
| UtilityWater | Drilled Well, Well |
Land
| AccessType | Year-round Access |
| Acreage | Yes |
| LandscapeFeatures | Landscaped |
| SizeIrregular | 1.55 |
| SizeTotal | 1.55 Hec |
| SizeTotalText | 1.55 Hec |
Rooms
| Level | Type | Length | Width | Dimensions |
|---|---|---|---|---|
| Main Level | Mud Room | 11'3'' x 7'2'' | ||
| Main Level | Family Room | 11'8'' x 21'7'' | ||
| Main Level | 4pc Bathroom | 10'9'' x 7'7'' | ||
| Main Level | Bedroom | 14'9'' x 10'2'' | ||
| Main Level | Bedroom | 10'9'' x 9'5'' | ||
| Main Level | Other | 5'8'' x 4'3'' | ||
| Main Level | 3pc Ensuite Bath | 5'8'' x 7'4'' | ||
| Main Level | Bedroom | 17'7'' x 14'7'' | ||
| Main Level | Living Room | 12'9'' x 21'0'' | ||
| Main Level | Dining Room | 11'0'' x 10'2'' | ||
| Main Level | Dining Nook | 10'5'' x 7'3'' | ||
| Main Level | Kitchen | 11'1'' x 10'8'' |
https://www.realtor.ca/real-estate/27777461/2741-route-132-meadow-brook
Interested?
Contact us for more information
Denise Trites
Salesperson
150 Edmonton Avenue, Suite 4b
Moncton, New Brunswick E1C 3B9
Maria Miller
Salesperson
150 Edmonton Avenue, Suite 4b
Moncton, New Brunswick E1C 3B9









