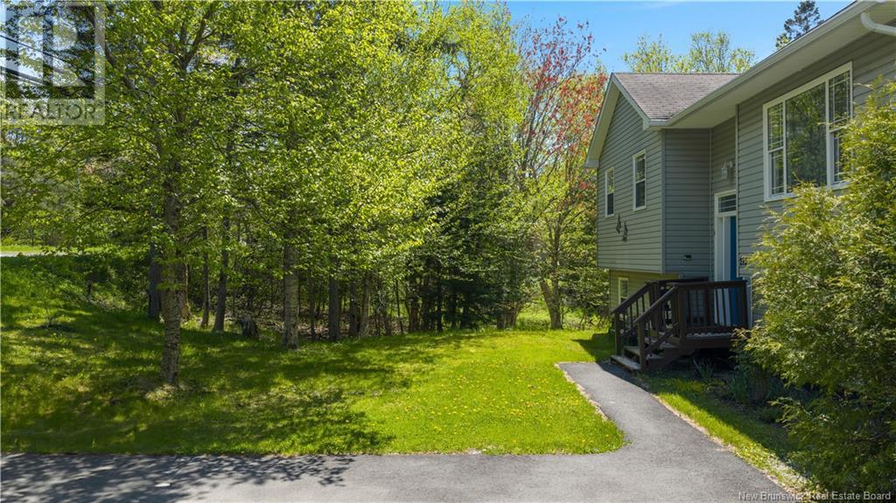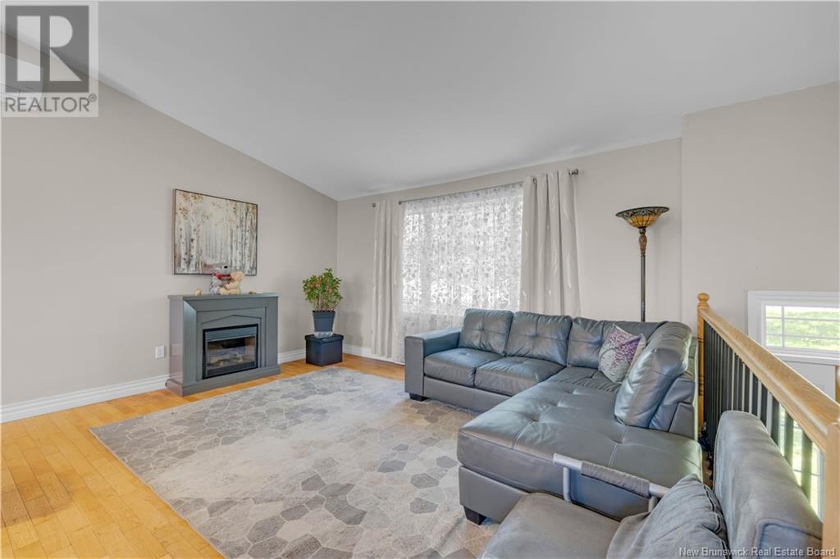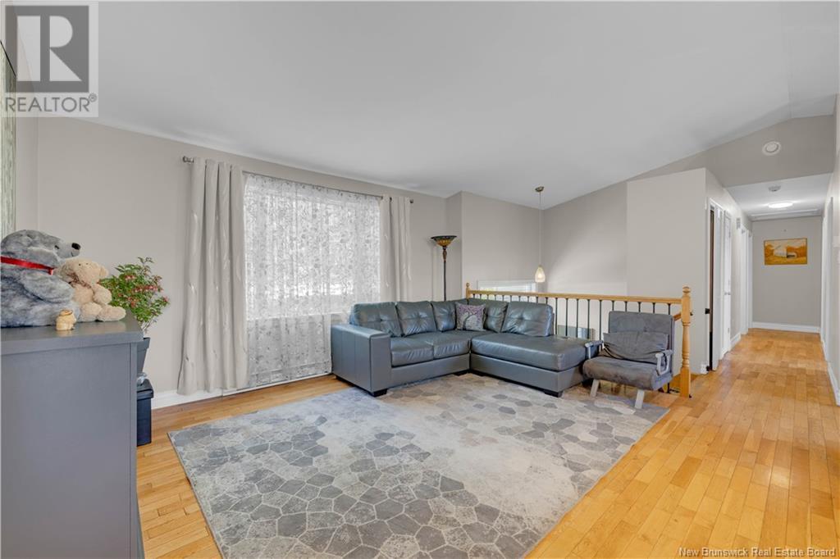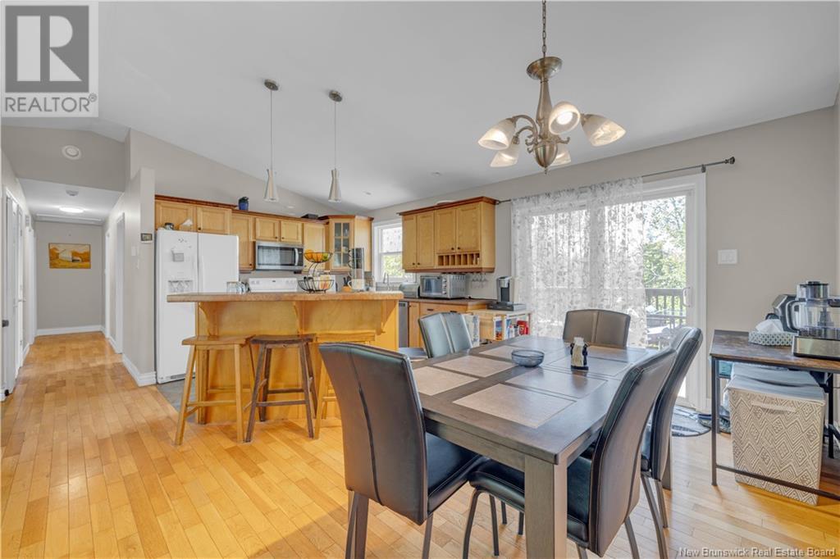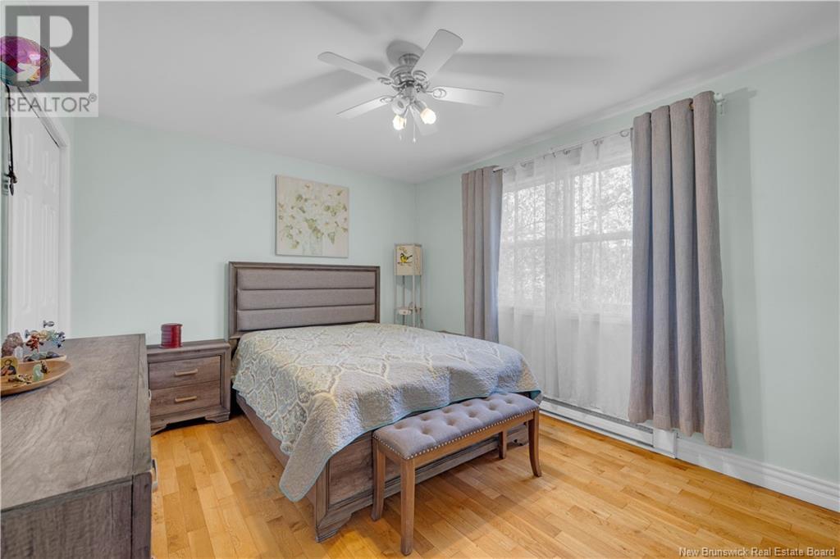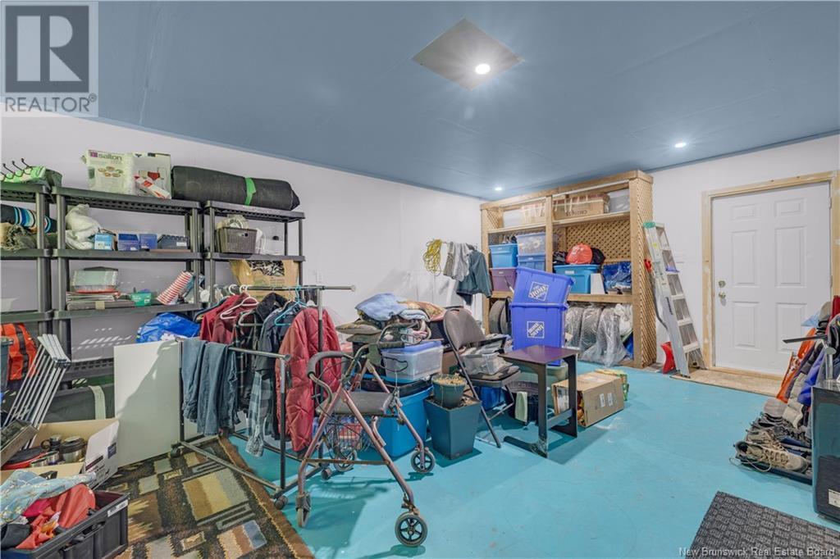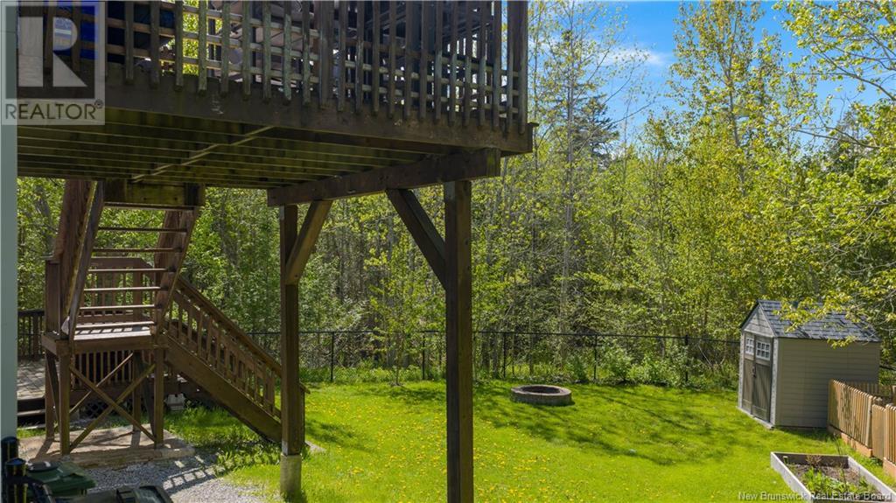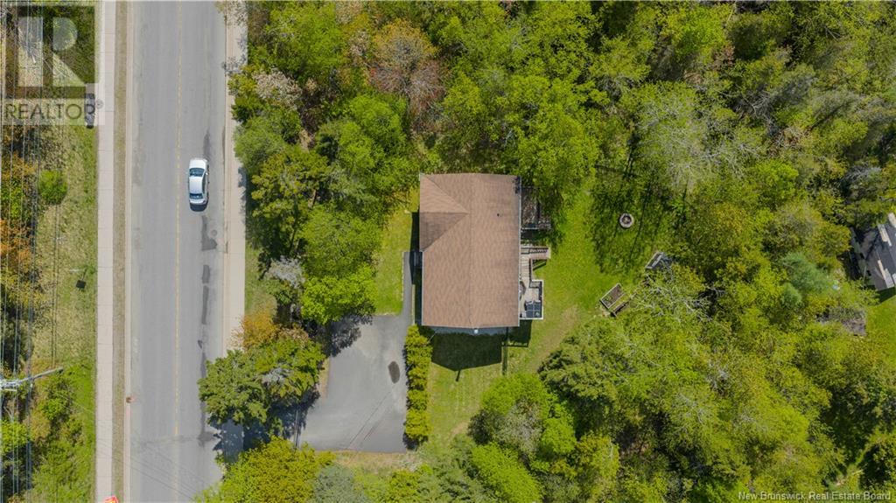273 Hampton Road Quispamsis, New Brunswick E2E 4P5
$429,900
Beautiful family home in central Quispamsis. Open concept upstairs. 3 bedrooms up . downstairs has large family room bedroom and full bath. Oversized deck off dining area overlooking stunning back yard filled with beautiful trees and is fenced and very private. Excellent location 5 mins from all amenities. perfect opportunity for someone who desires to be close to everything but also has ample privacy. Home has been very well cared for. (id:55272)
Property Details
| MLS® Number | NB119322 |
| Property Type | Single Family |
| EquipmentType | Heat Pump |
| Features | Treed, Balcony/deck/patio |
| RentalEquipmentType | Heat Pump |
Building
| BathroomTotal | 2 |
| BedroomsAboveGround | 3 |
| BedroomsBelowGround | 1 |
| BedroomsTotal | 4 |
| ArchitecturalStyle | Split Level Entry |
| CoolingType | Heat Pump |
| ExteriorFinish | Vinyl |
| FlooringType | Ceramic, Hardwood |
| HeatingType | Baseboard Heaters, Heat Pump |
| SizeInterior | 1000 Sqft |
| TotalFinishedArea | 1500 Sqft |
| Type | House |
| UtilityWater | Drilled Well |
Land
| AccessType | Year-round Access |
| Acreage | No |
| LandscapeFeatures | Landscaped |
| Sewer | Municipal Sewage System |
| SizeIrregular | 0.5 |
| SizeTotal | 0.5 Ac |
| SizeTotalText | 0.5 Ac |
Rooms
| Level | Type | Length | Width | Dimensions |
|---|---|---|---|---|
| Basement | Family Room | 14'6'' x 14'9'' | ||
| Basement | Bedroom | 14'0'' x 8'8'' | ||
| Main Level | Bedroom | 10'0'' x 10'9'' | ||
| Main Level | Bedroom | 11'5'' x 9'0'' | ||
| Main Level | Bedroom | 13'7'' x 11'0'' | ||
| Main Level | Living Room | 12'8'' x 15'5'' | ||
| Main Level | Kitchen/dining Room | 10'2'' x 18'0'' |
https://www.realtor.ca/real-estate/28377235/273-hampton-road-quispamsis
Interested?
Contact us for more information
Shirley Ryan
Salesperson
1020 Rothesay Road
Saint John, New Brunswick E2H 2H8



