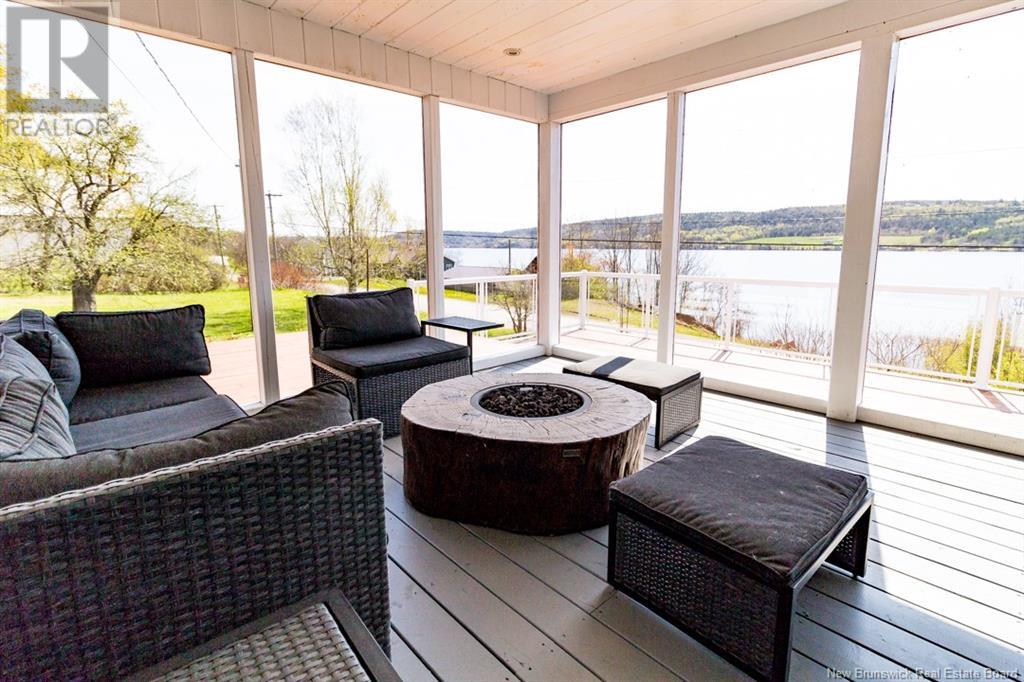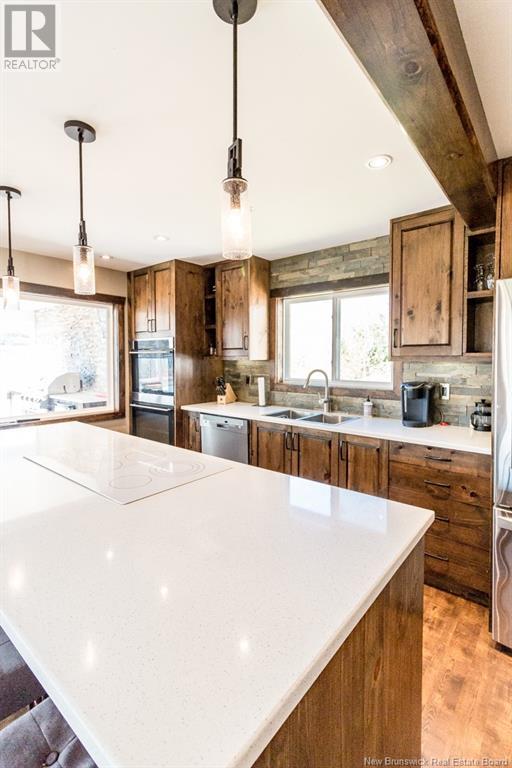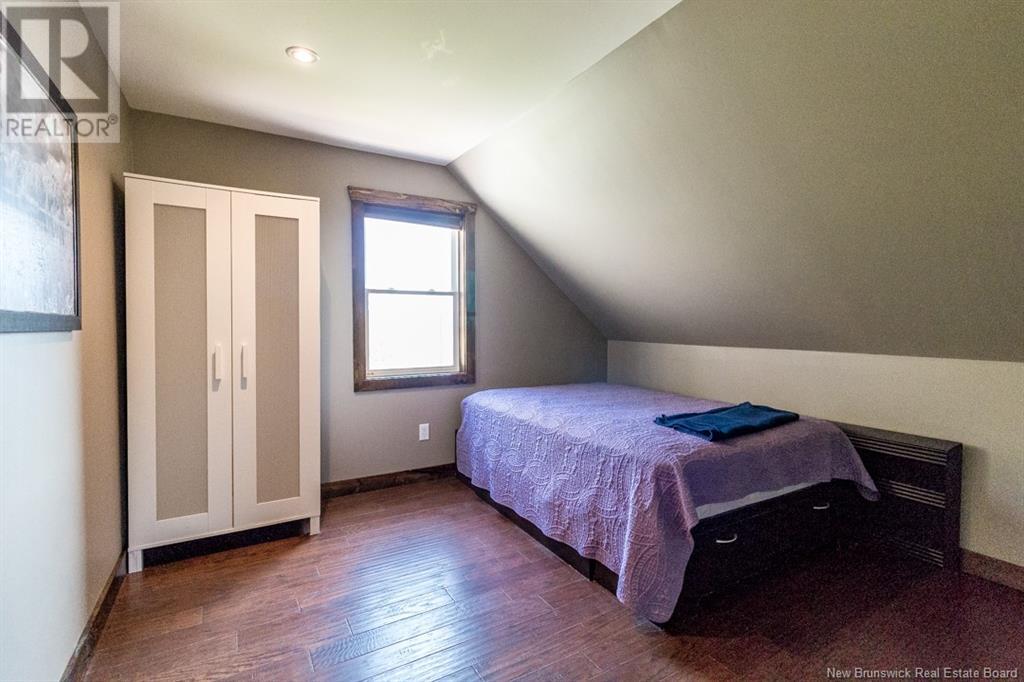2702 Route 124 Kars, New Brunswick E5T 2W7
$499,900
Experience waterfront living with this extraordinary home nestled along the shores of beautiful Belleisle Bay.Perfectly positioned to capture breathtaking views,this property is a haven for boating,swimming,and those who appreciate life by the water.Thoughtfully designed to balance luxury and comfort,this residence offers a unique lifestyle opportunity.Just steps away, a beach area across the street offers potential for a small beach house or outbuildingperfect for relaxation or entertaining.Inside,an open-concept layout that seamlessly blends kitchen,living,and dining areas.The kitchen features sleek quartz countertops,a generous island with integrated cooktop,built-in wall oven,wine fridge,and stunning views of the bay.The living room includes a fireplace and a built-in TV that rises at the touch of a button.Step outside to your fully screened-in outdoor kitchen and entertaining pavilion,complete with quartz counters,a built-in bar,fridge,BBQ,and televisionideal for dining,unwinding, and entertaining while overlooking the water.The home offers two full bathroomsone on each leveland main floor laundry for added ease.Upstairs are three spacious bedrooms and a walkout to the upper-level decka perfect perch for enjoying sunrises or evening sunsets.A smart home system enhances comfort,allowing music control throughout the home with ease.This is your chance to own a slice of paradise on Belleisle Baywhere luxury and lifestyle meet in a spectacular waterfront setting. (id:55272)
Property Details
| MLS® Number | NB119485 |
| Property Type | Single Family |
| EquipmentType | None |
| Features | Balcony/deck/patio |
| RentalEquipmentType | None |
| WaterFrontType | Waterfront |
Building
| BathroomTotal | 2 |
| BedroomsAboveGround | 3 |
| BedroomsTotal | 3 |
| BasementType | Crawl Space |
| CoolingType | Heat Pump |
| ExteriorFinish | Vinyl |
| FlooringType | Carpeted, Ceramic, Tile, Vinyl, Hardwood |
| FoundationType | Concrete |
| HeatingFuel | Electric |
| HeatingType | Baseboard Heaters, Heat Pump |
| SizeInterior | 1440 Sqft |
| TotalFinishedArea | 1440 Sqft |
| Type | House |
| UtilityWater | Drilled Well, Well |
Land
| AccessType | Year-round Access |
| Acreage | Yes |
| LandscapeFeatures | Partially Landscaped |
| SizeIrregular | 3.3 |
| SizeTotal | 3.3 Ac |
| SizeTotalText | 3.3 Ac |
Rooms
| Level | Type | Length | Width | Dimensions |
|---|---|---|---|---|
| Second Level | 3pc Bathroom | X | ||
| Second Level | Bedroom | 11'2'' x 10'9'' | ||
| Second Level | Bedroom | 11'2'' x 10'9'' | ||
| Second Level | Primary Bedroom | 10'9'' x 9'9'' | ||
| Main Level | 3pc Bathroom | X | ||
| Main Level | Dining Room | 10'9'' x 8'0'' | ||
| Main Level | Living Room | 10'4'' x 11'3'' | ||
| Main Level | Kitchen | 14'9'' x 11'0'' |
https://www.realtor.ca/real-estate/28382896/2702-route-124-kars
Interested?
Contact us for more information
Kaitlin Campbell
Salesperson
Saint John, New Brunswick E2B 2M5



















































