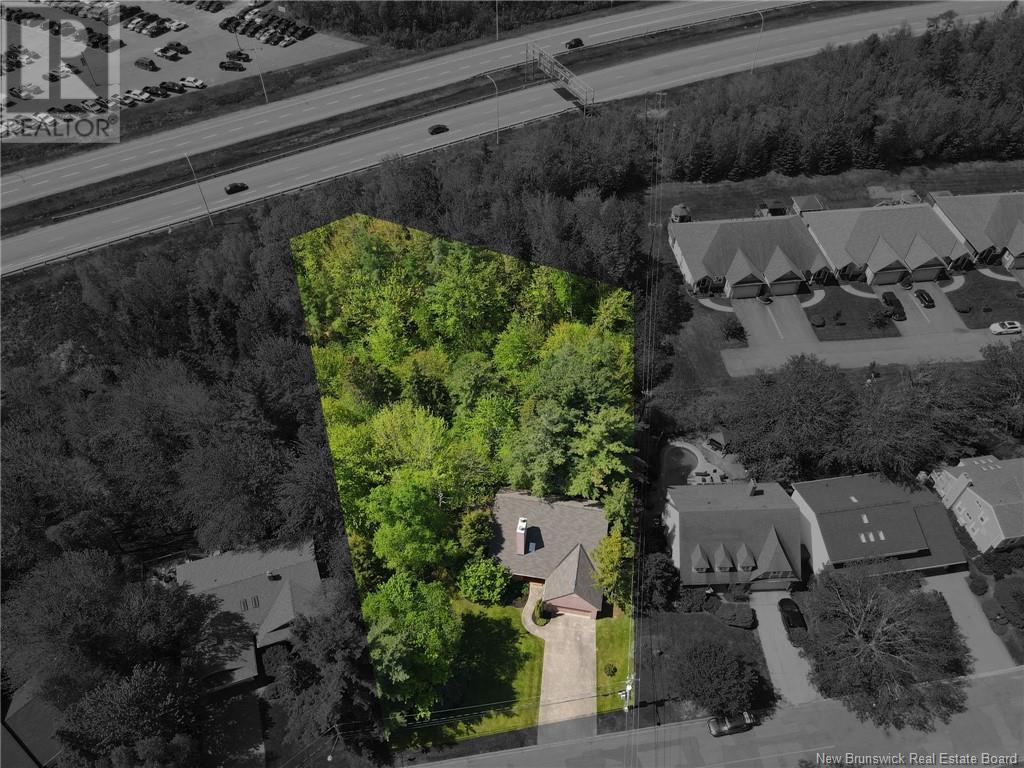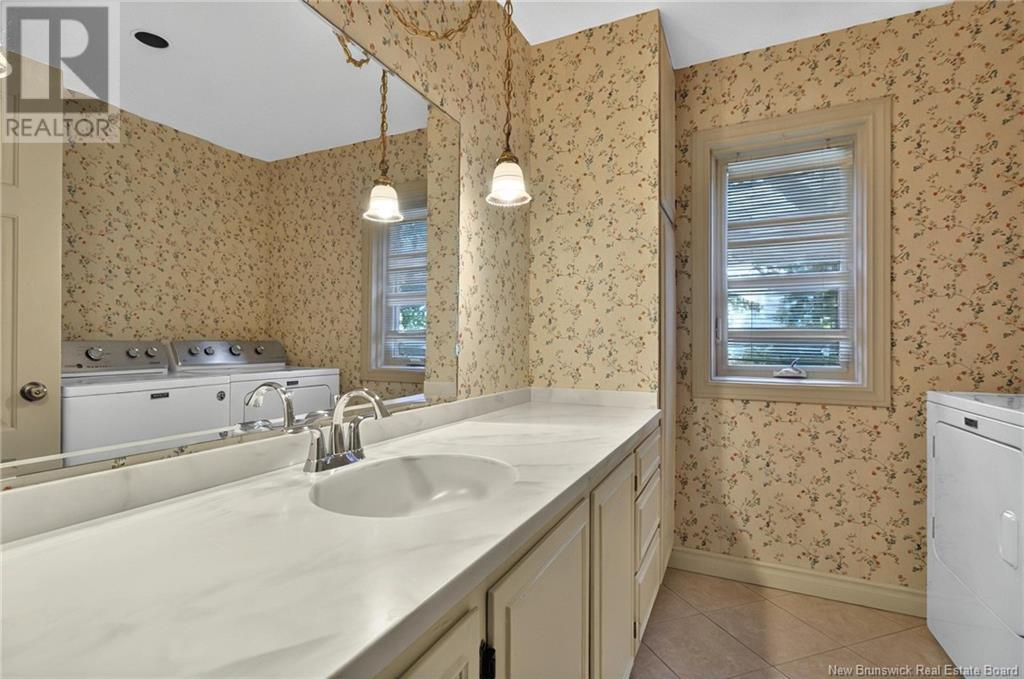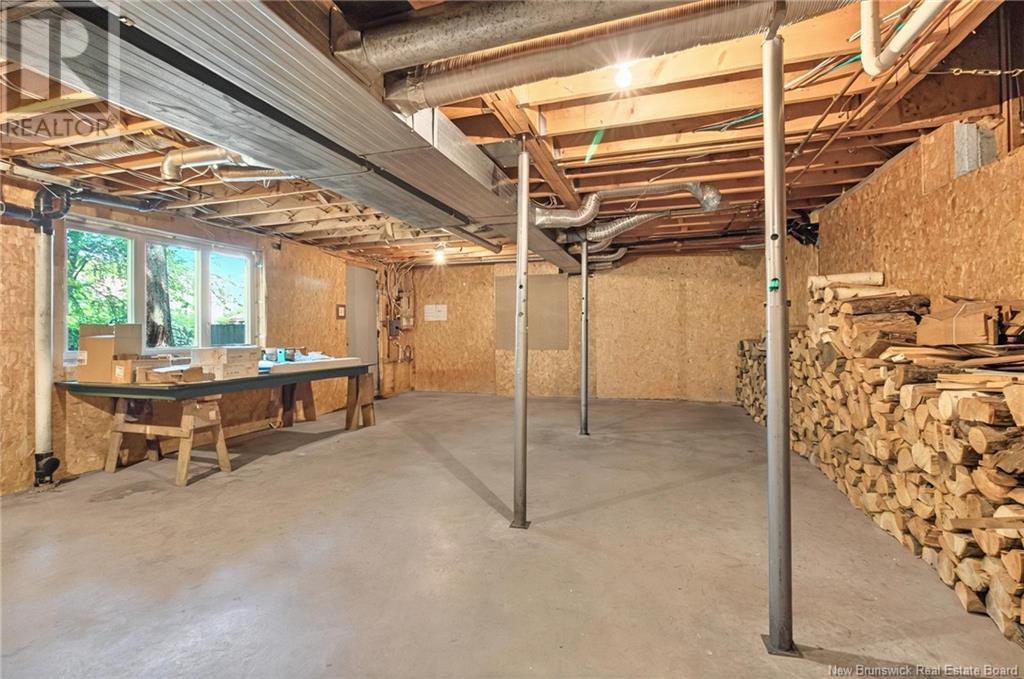270 Bessborough Avenue Moncton, New Brunswick E1E 4C1
$549,900
INCREDIBLE AND RARE OPPORTUNITY // HUGE PRIVATE TREED BACKYARD OASIS // IMMACULATE CONDITION, all in a Prestigious Neighbourhood !! Welcome to 270 Bessborough Avenue, Nestled in one of the area's most sought-after neighbourhoods, this spacious custom-built home offers a rare blend of charm, character, and endless potential. Impeccably maintained and thoughtfully designed, the home features a distinctive layout and GREAT BONES, providing the perfect canvas for your dream renovation. Set on an exceptional lot, this property is truly one-of-a-kind. The expansive, fully forested backyard is a private oasis surrounded by mature treesoffering year-round peace, tranquility, and the feeling of being deep in nature. Enjoy this serene backdrop in every season from the comfort of your four-season sunroom or elevated balcony. The walkout basement adds valuable living space and flexibility, while the pride of ownership is evident throughout the homes immaculate interior. Whether you're looking to personalize with modern upgrades or simply move in and enjoy, the opportunity here is unmatchedespecially in a high-end neighbourhood that fully supports the value of thoughtful renovations.Perfectly located within walking distance to Centennial Park, top-rated schools, and all essential amenities, this home combines lifestyle, location, and limitless potential. Don't miss out on this rare opportunity. RECENT UPGRADES INCLUDE:NEW ROOF (2023)+SKYLIGHT + NEW 200 AMP ELECTRICAL PANEL (2025). (id:55272)
Property Details
| MLS® Number | NB119667 |
| Property Type | Single Family |
| Features | Treed, Balcony/deck/patio |
Building
| BathroomTotal | 3 |
| BedroomsAboveGround | 3 |
| BedroomsBelowGround | 1 |
| BedroomsTotal | 4 |
| ArchitecturalStyle | 2 Level |
| BasementDevelopment | Partially Finished |
| BasementType | Full (partially Finished) |
| ConstructedDate | 1982 |
| CoolingType | Heat Pump |
| ExteriorFinish | Cedar Shingles, Wood |
| FireplaceFuel | Wood |
| FireplacePresent | Yes |
| FireplaceType | Unknown |
| FlooringType | Carpeted, Tile, Hardwood |
| HalfBathTotal | 1 |
| HeatingFuel | Wood |
| HeatingType | Heat Pump, Stove |
| SizeInterior | 2258 Sqft |
| TotalFinishedArea | 2734 Sqft |
| Type | House |
| UtilityWater | Municipal Water |
Parking
| Attached Garage | |
| Garage |
Land
| AccessType | Year-round Access |
| Acreage | No |
| LandscapeFeatures | Landscaped |
| Sewer | Municipal Sewage System |
| SizeIrregular | 3417 |
| SizeTotal | 3417 M2 |
| SizeTotalText | 3417 M2 |
Rooms
| Level | Type | Length | Width | Dimensions |
|---|---|---|---|---|
| Second Level | Loft | 14'4'' x 16'11'' | ||
| Second Level | 4pc Bathroom | 7'10'' x 7'9'' | ||
| Second Level | Bedroom | 14'3'' x 11'8'' | ||
| Second Level | Bedroom | 11'2'' x 11'9'' | ||
| Basement | Storage | 37'7'' x 24'1'' | ||
| Basement | Recreation Room | 19'5'' x 28'7'' | ||
| Basement | Bedroom | 11'4'' x 8'7'' | ||
| Main Level | 2pc Bathroom | 8'0'' x 7'7'' | ||
| Main Level | Other | 8'4'' x 6'6'' | ||
| Main Level | Bedroom | 15'3'' x 11'9'' | ||
| Main Level | Sunroom | 11'9'' x 9'3'' | ||
| Main Level | Family Room | 13'4'' x 17'7'' | ||
| Main Level | Dining Room | 12'2'' x 11'7'' | ||
| Main Level | Kitchen | 10'0'' x 11'7'' |
https://www.realtor.ca/real-estate/28392238/270-bessborough-avenue-moncton
Interested?
Contact us for more information
Andre Leblanc
Salesperson
37 Archibald Street
Moncton, New Brunswick E1C 5H8





















































