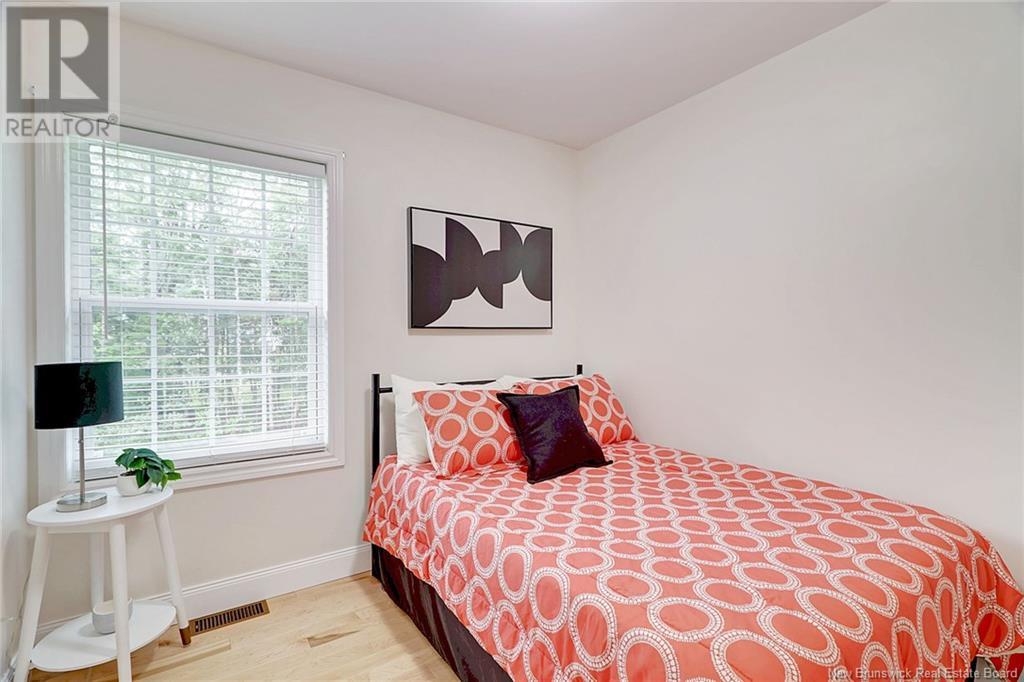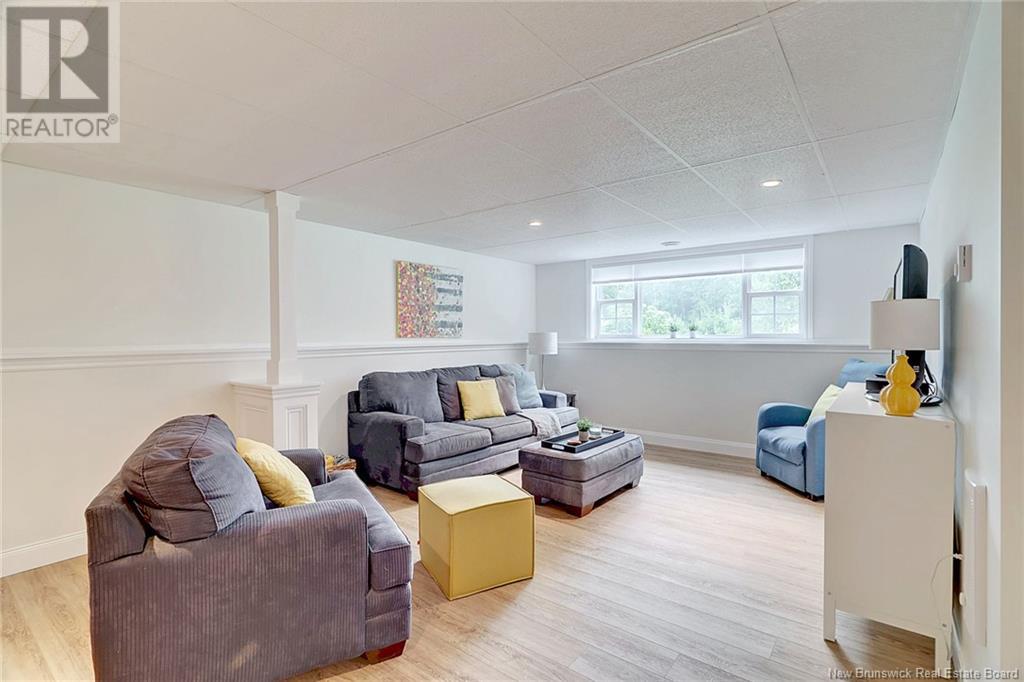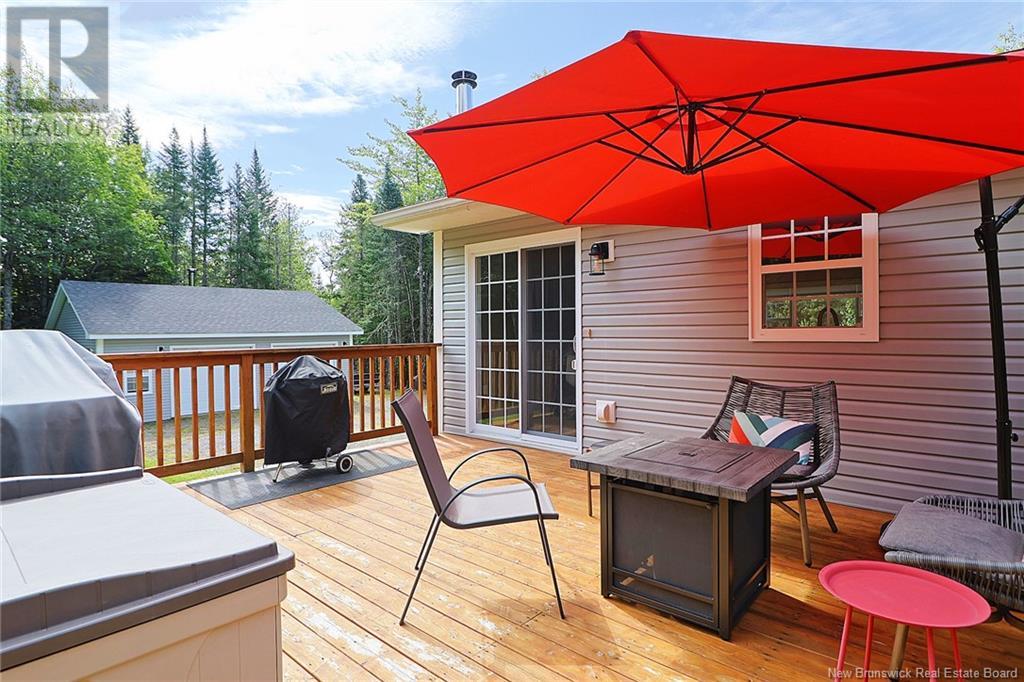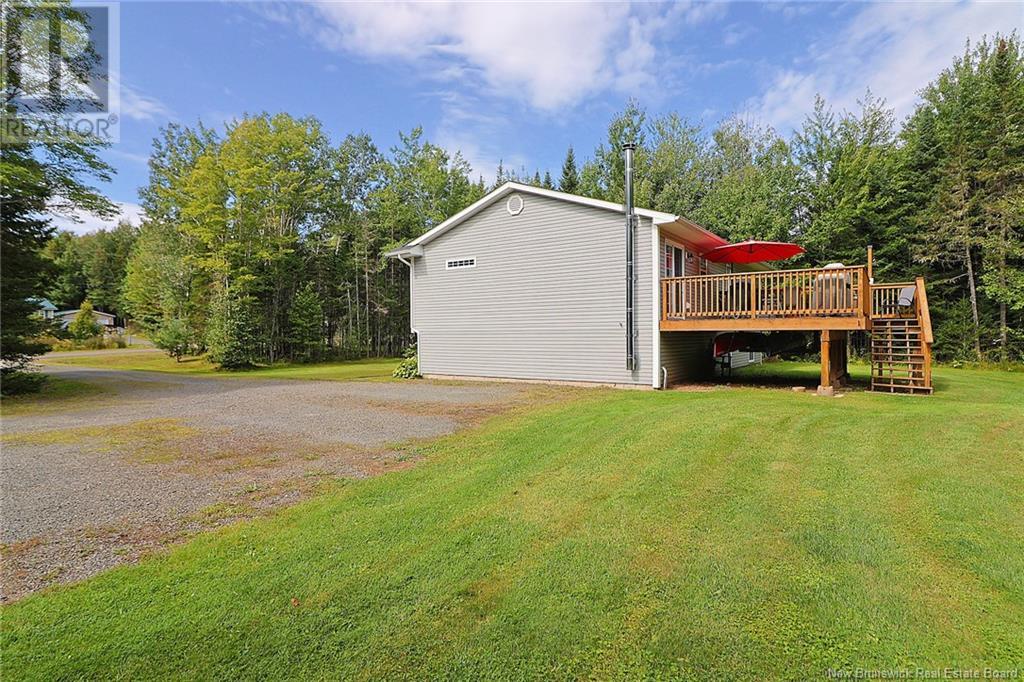27 Rose Of Sharon Court Waasis, New Brunswick E3B 0B8
$499,900
Welcome to this beautifully cared-for, original-owner, split-entry home, offering comfort, efficiency, and privacy in one exceptional package. Nestled on an extremely private lot, this 3-bedroom, 2-bathroom home showcases pride of ownership throughout. Step inside to find gleaming hardwood floors and a bright, inviting layout. The fully ducted heat pump ensures year-round comfort with efficient heating and cooling. The spacious living areas are ideal for both relaxing and entertaining. The well-appointed kitchen features a tiled backsplash, lots of cupboard space and a pantry. The dining space offers functionality and charm. The lower level features a cozy family room complete with a wood stove-perfect for relaxing evenings or entertaining guests, a full bathroom, large storage/wood room (could easily be converted into a 4th bedroom) and separate laundry room. Outside, the property truly shines with a large 28 x 30 detached garage that is wired and insulatedperfect for a workshop, storage and room for all your toys! This is a rare opportunity to own a meticulously maintained home in a serene, private settingideal for families, hobbyists, or anyone seeking a peaceful retreat with practical amenities. (id:55272)
Property Details
| MLS® Number | NB119764 |
| Property Type | Single Family |
| Features | Level Lot, Balcony/deck/patio |
| Structure | None |
Building
| BathroomTotal | 2 |
| BedroomsAboveGround | 3 |
| BedroomsTotal | 3 |
| ArchitecturalStyle | Split Level Entry |
| BasementDevelopment | Partially Finished |
| BasementType | Full (partially Finished) |
| ConstructedDate | 2006 |
| CoolingType | Heat Pump |
| ExteriorFinish | Vinyl |
| FlooringType | Ceramic, Vinyl, Hardwood |
| FoundationType | Concrete |
| HeatingFuel | Electric |
| HeatingType | Baseboard Heaters, Heat Pump |
| SizeInterior | 1176 Sqft |
| TotalFinishedArea | 1922 Sqft |
| Type | House |
| UtilityWater | Drilled Well, Well |
Parking
| Garage |
Land
| AccessType | Year-round Access |
| Acreage | Yes |
| LandscapeFeatures | Landscaped |
| SizeIrregular | 5212 |
| SizeTotal | 5212 M2 |
| SizeTotalText | 5212 M2 |
Rooms
| Level | Type | Length | Width | Dimensions |
|---|---|---|---|---|
| Basement | Storage | 12'3'' x 20'2'' | ||
| Basement | Laundry Room | 13'2'' x 13'7'' | ||
| Basement | Bath (# Pieces 1-6) | 9'2'' x 9'3'' | ||
| Basement | Family Room | 13'4'' x 26'4'' | ||
| Main Level | Bedroom | 9'2'' x 10'3'' | ||
| Main Level | Bedroom | 9' x 10'3'' | ||
| Main Level | Primary Bedroom | 14' x 13'5'' | ||
| Main Level | Bath (# Pieces 1-6) | 6'1'' x 14' | ||
| Main Level | Living Room | 14'5'' x 14' | ||
| Main Level | Dining Room | 8'5'' x 14' | ||
| Main Level | Kitchen | 10'5'' x 14' |
https://www.realtor.ca/real-estate/28405969/27-rose-of-sharon-court-waasis
Interested?
Contact us for more information
Ryan Corey
Salesperson
90 Woodside Lane, Unit 101
Fredericton, New Brunswick E3C 2R9





















































