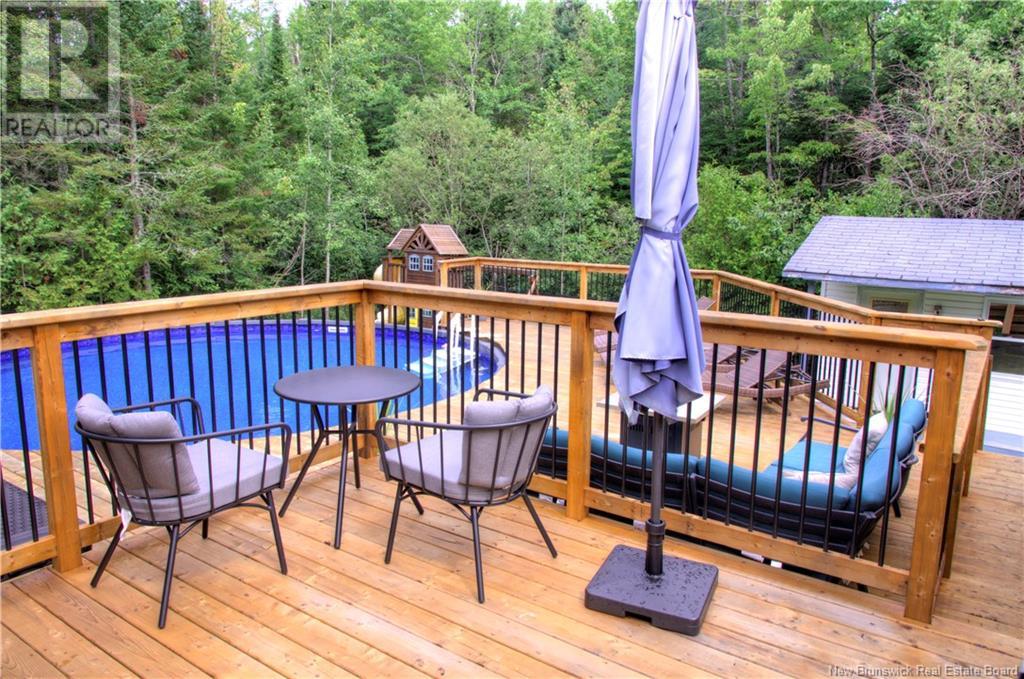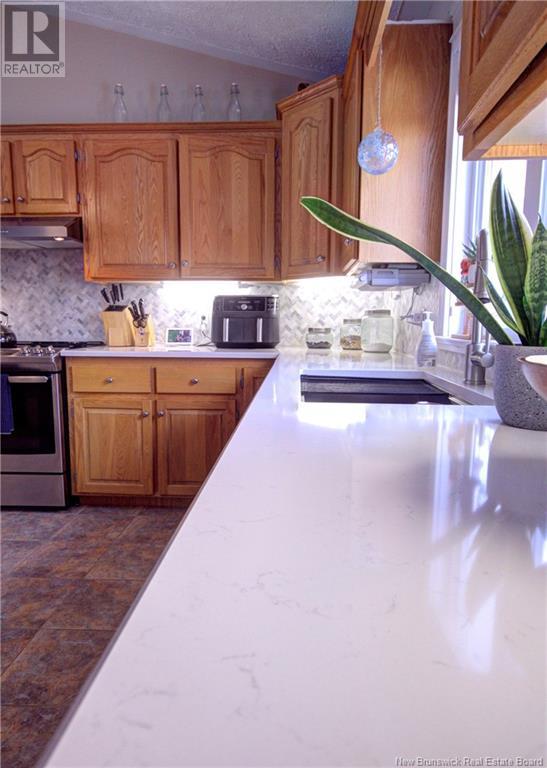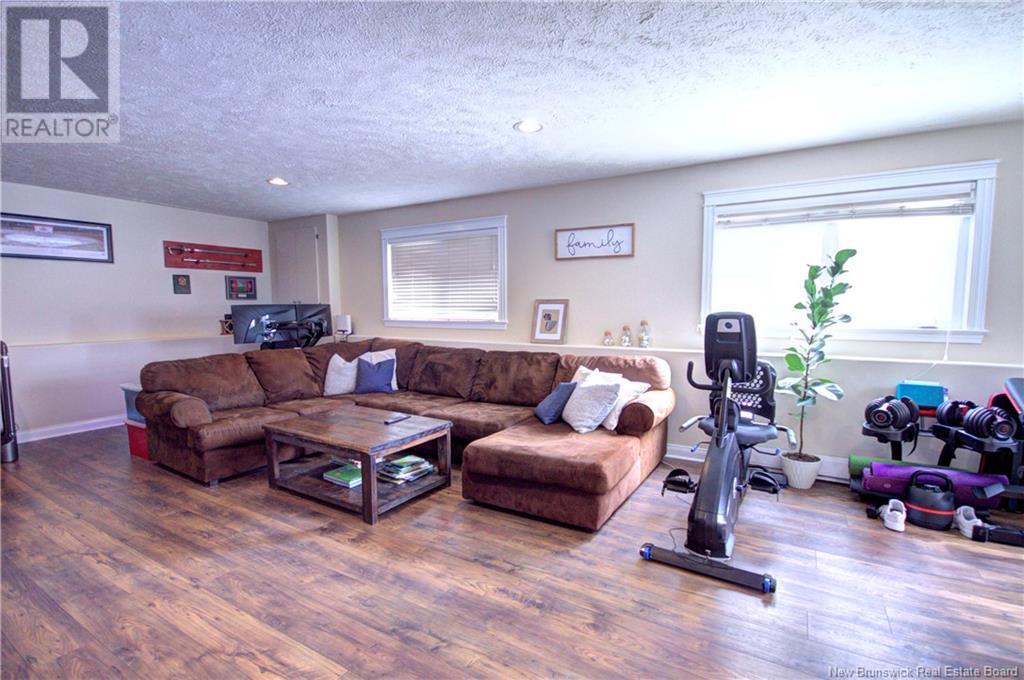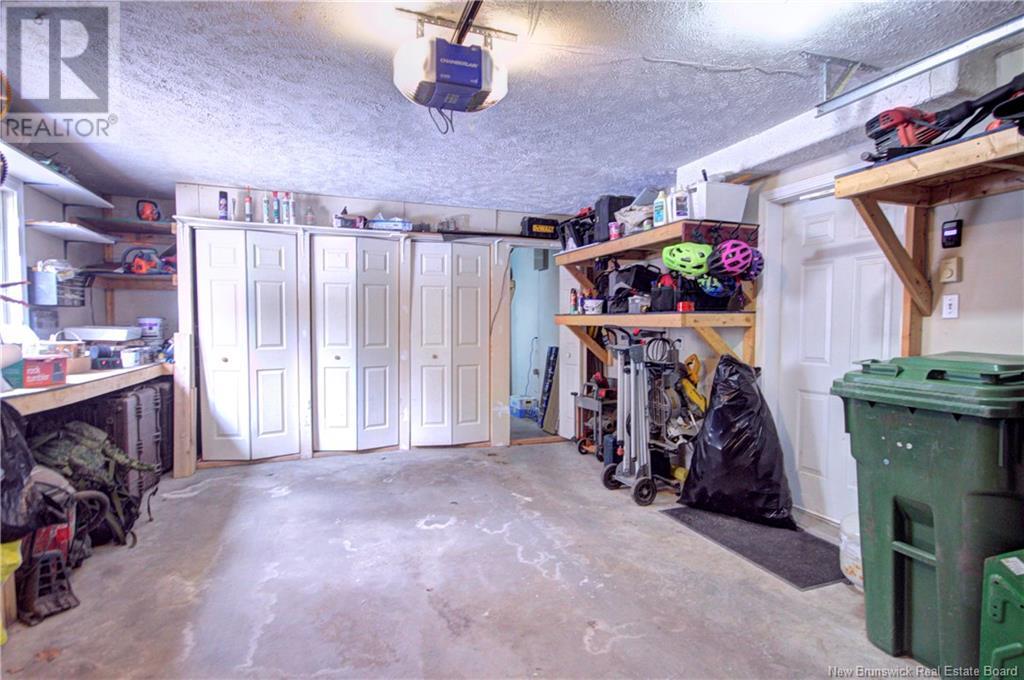27 Ripley Street Oromocto, New Brunswick E2V 4P4
$449,900
Stunning & Spacious family friendly home with a gorgeous back yard pool & sundeck! Inside is bright & open, great for entertaining with huge island, & cathedral ceilings. Kitchen offers abundant cabinets, pantry/ roll out shelves, quartz countertops, & oodles of workspace. 3 roomy bedrooms on the main floor, primary easily fits a king bed & offers a walk-in closet & huge ensuite/ soaker tub & sep shower. 2nd & 3rd bedrooms share the main bath off the hall. On the lower level you'll find a massive family room, 4th bedroom, 3rd full bath, laundry & ground level foyer/ access to the garage. The main entry area is large & has good closet space as well. Out back is a professionally constructed, gorgeous 2 level deck (2023) around the heated pool (2024). So much to offer inside & out! (id:55272)
Property Details
| MLS® Number | NB115246 |
| Property Type | Single Family |
| EquipmentType | Water Heater |
| Features | Balcony/deck/patio |
| PoolType | Above Ground Pool |
| RentalEquipmentType | Water Heater |
| Structure | Shed |
Building
| BathroomTotal | 3 |
| BedroomsAboveGround | 3 |
| BedroomsBelowGround | 1 |
| BedroomsTotal | 4 |
| ArchitecturalStyle | Split Level Entry |
| ConstructedDate | 2003 |
| CoolingType | Heat Pump |
| ExteriorFinish | Vinyl |
| FlooringType | Carpeted, Ceramic, Wood |
| FoundationType | Concrete |
| HeatingFuel | Electric |
| HeatingType | Baseboard Heaters, Heat Pump |
| SizeInterior | 1500 Sqft |
| TotalFinishedArea | 2500 Sqft |
| Type | House |
| UtilityWater | Municipal Water |
Parking
| Attached Garage | |
| Integrated Garage | |
| Garage |
Land
| AccessType | Year-round Access |
| Acreage | No |
| LandscapeFeatures | Landscaped |
| Sewer | Municipal Sewage System |
| SizeIrregular | 754 |
| SizeTotal | 754 M2 |
| SizeTotalText | 754 M2 |
Rooms
| Level | Type | Length | Width | Dimensions |
|---|---|---|---|---|
| Basement | Family Room | 31' x 15' | ||
| Basement | Foyer | 12' x 9'8'' | ||
| Basement | Bath (# Pieces 1-6) | 5' x 9' | ||
| Basement | Bedroom | 9'9'' x 18'3'' | ||
| Basement | Laundry Room | 7'8'' x 5'4'' | ||
| Main Level | Kitchen | 21' x 16' | ||
| Main Level | Bath (# Pieces 1-6) | 10' x 5' | ||
| Main Level | Bedroom | 11' x 11' | ||
| Main Level | Bedroom | 11' x 11' | ||
| Main Level | Ensuite | 10' x 10' | ||
| Main Level | Primary Bedroom | 14'7'' x 15'6'' | ||
| Main Level | Dining Room | 10' x 15' | ||
| Main Level | Living Room | 21' x 15' |
https://www.realtor.ca/real-estate/28106098/27-ripley-street-oromocto
Interested?
Contact us for more information
Mike Tidd
Salesperson
291 Restigouche Road
Oromocto, New Brunswick E2V 2H2
Darlene Tidd
Salesperson
Canex Mall, Cfb Gagetown
Oromocto, New Brunswick E2V 2G4





















































