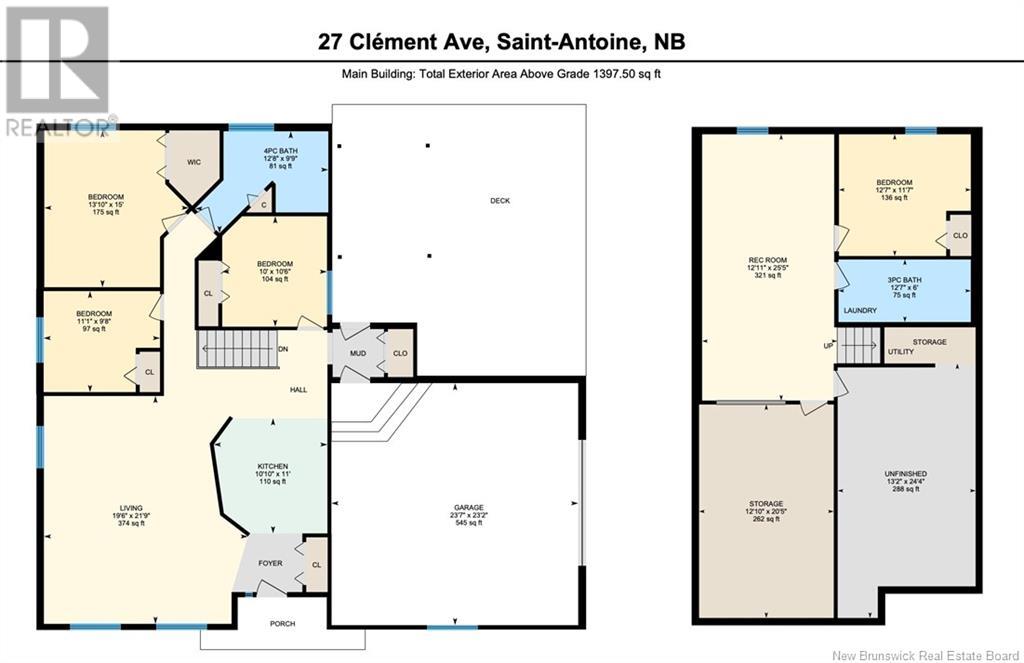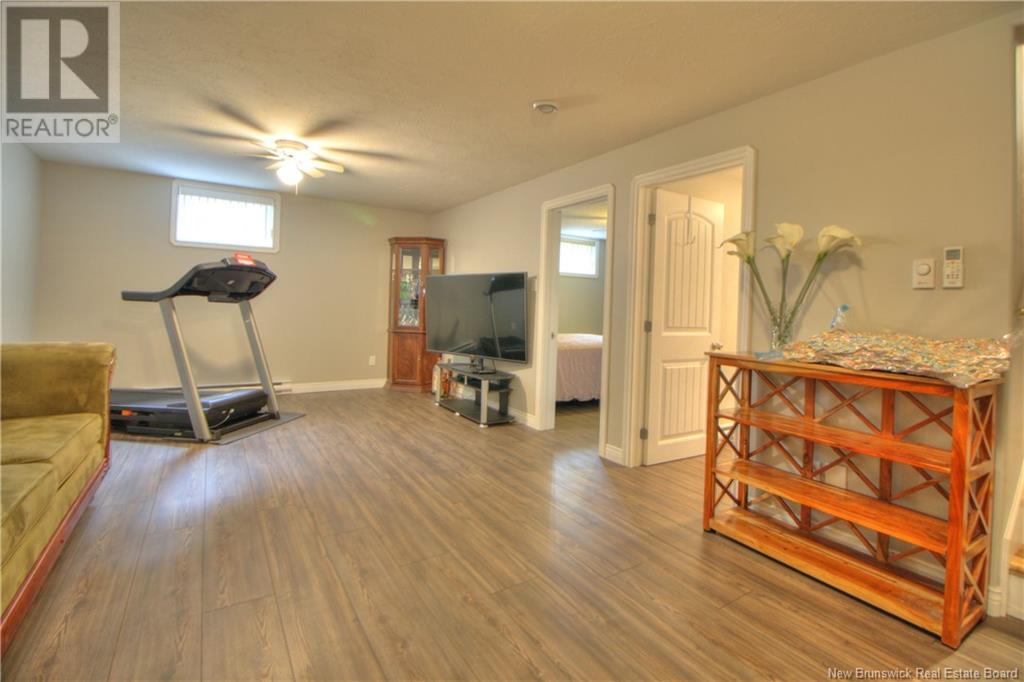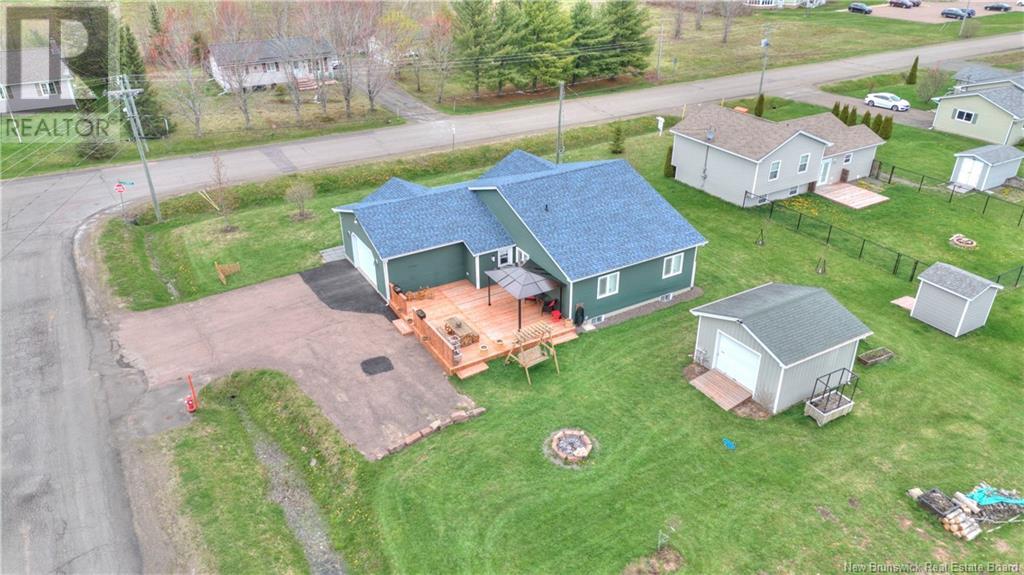27 Clement Avenue Saint-Antoine, New Brunswick E4V 1E3
$465,000
Welcome to 27 Clement St. Antoinejust steps from the elementary school and skating rink! This well-maintained property features an incredible new deck, ideal for BBQs and relaxing outdoors. Inside, you'll love the bright kitchen with appliances included, and a spacious open-concept living and dining area. Upstairs offers 3 good-sized bedrooms (one currently used as a home office) and a 4pc main bathroom. The fully finished basement includes a large family room, non-conforming bedroom, 3pc bath, laundry area, and plenty of finished and unfinished storage space! Outside features include a huge 24' x 24.6' attached GARAGE, a 16' x 16' storage shed with overhead door, and a paved driveway. Located in a quiet family-friendly neighbourhood within walking distance to all amenitieschurch, medical clinic, pharmacy, post office, grocery store, gas bar, restaurant, walking trail, and more. Only 25 minutes from Moncton! (id:55272)
Property Details
| MLS® Number | NB118019 |
| Property Type | Single Family |
| Features | Balcony/deck/patio |
| Structure | Shed |
Building
| BathroomTotal | 2 |
| BedroomsAboveGround | 3 |
| BedroomsBelowGround | 1 |
| BedroomsTotal | 4 |
| ExteriorFinish | Vinyl |
| HeatingFuel | Electric |
| HeatingType | Baseboard Heaters |
| SizeInterior | 1397 Sqft |
| TotalFinishedArea | 2357 Sqft |
| Type | House |
| UtilityWater | Municipal Water |
Land
| Acreage | No |
| LandscapeFeatures | Landscaped |
| Sewer | Municipal Sewage System |
| SizeIrregular | 1174 |
| SizeTotal | 1174 M2 |
| SizeTotalText | 1174 M2 |
Rooms
| Level | Type | Length | Width | Dimensions |
|---|---|---|---|---|
| Basement | Storage | X | ||
| Basement | Storage | 13'2'' x 24'4'' | ||
| Basement | 3pc Bathroom | 12'7'' x 6' | ||
| Basement | Bedroom | 12'7'' x 11'7'' | ||
| Basement | Recreation Room | 12'11'' x 25'5'' | ||
| Basement | Family Room | 12'10'' x 20'5'' | ||
| Main Level | 4pc Bathroom | 12'8'' x 9'9'' | ||
| Main Level | Other | X | ||
| Main Level | Bedroom | 10' x 10'5'' | ||
| Main Level | Bedroom | 13'10'' x 15' | ||
| Main Level | Bedroom | 11'1'' x 9'8'' | ||
| Main Level | Living Room | 19'6'' x 21'9'' | ||
| Main Level | Kitchen | 10'10'' x 11' | ||
| Main Level | Foyer | X |
https://www.realtor.ca/real-estate/28278940/27-clement-avenue-saint-antoine
Interested?
Contact us for more information
Brent Ryan
Associate Manager
150 Edmonton Avenue, Suite 4b
Moncton, New Brunswick E1C 3B9





















































