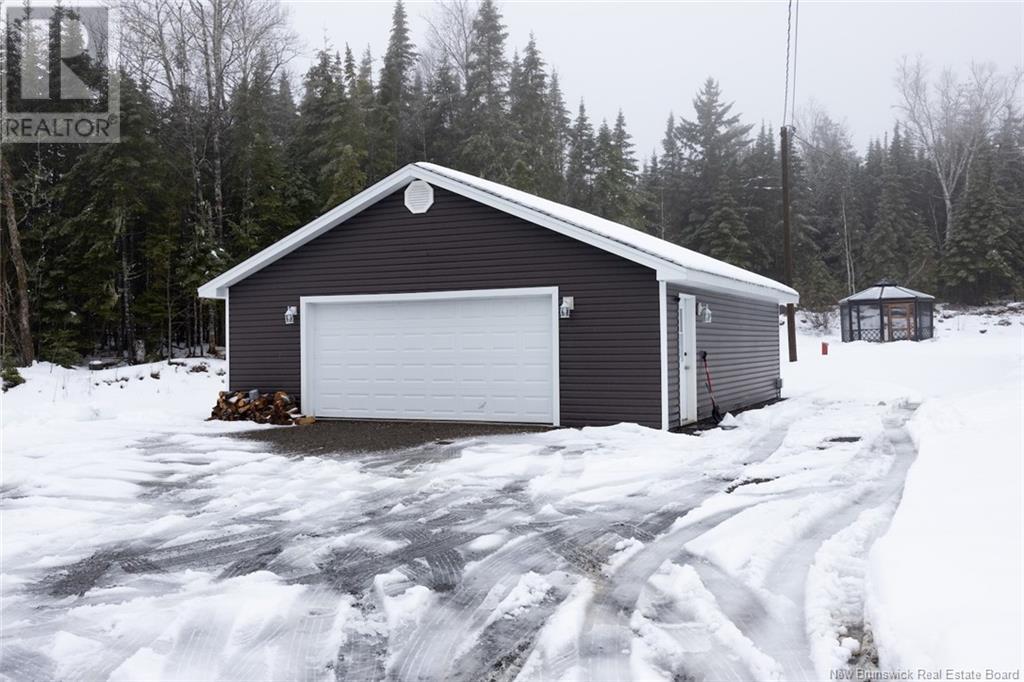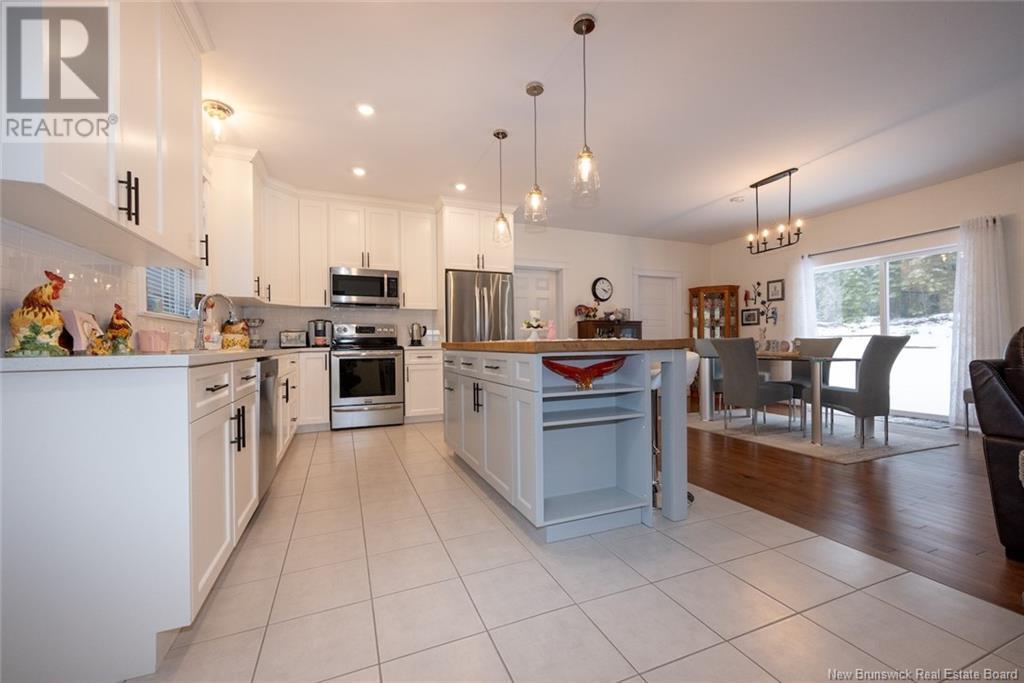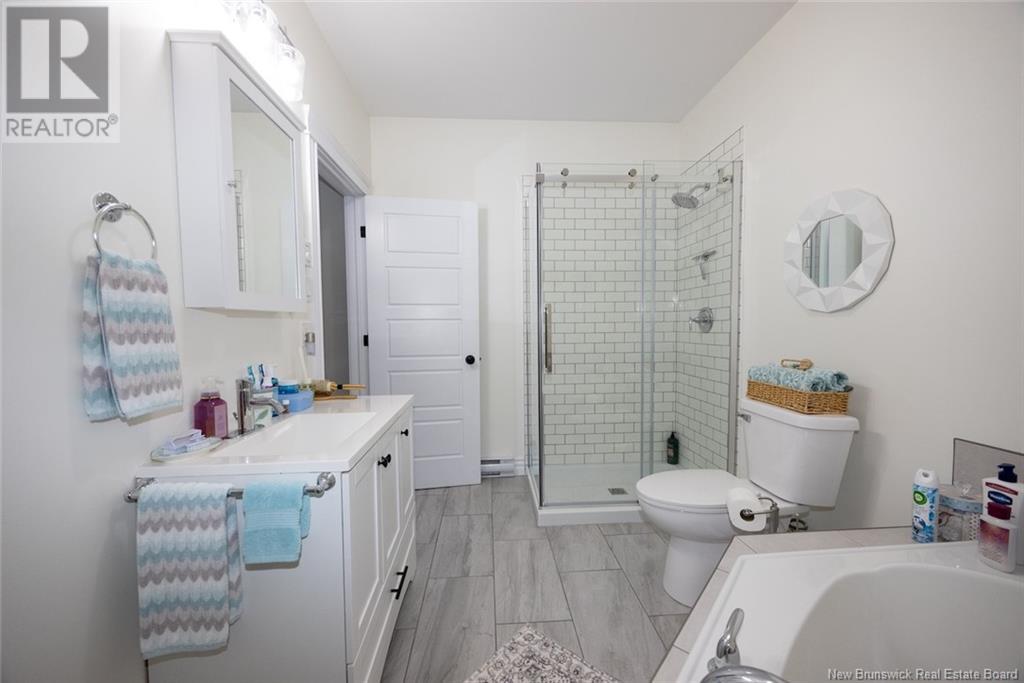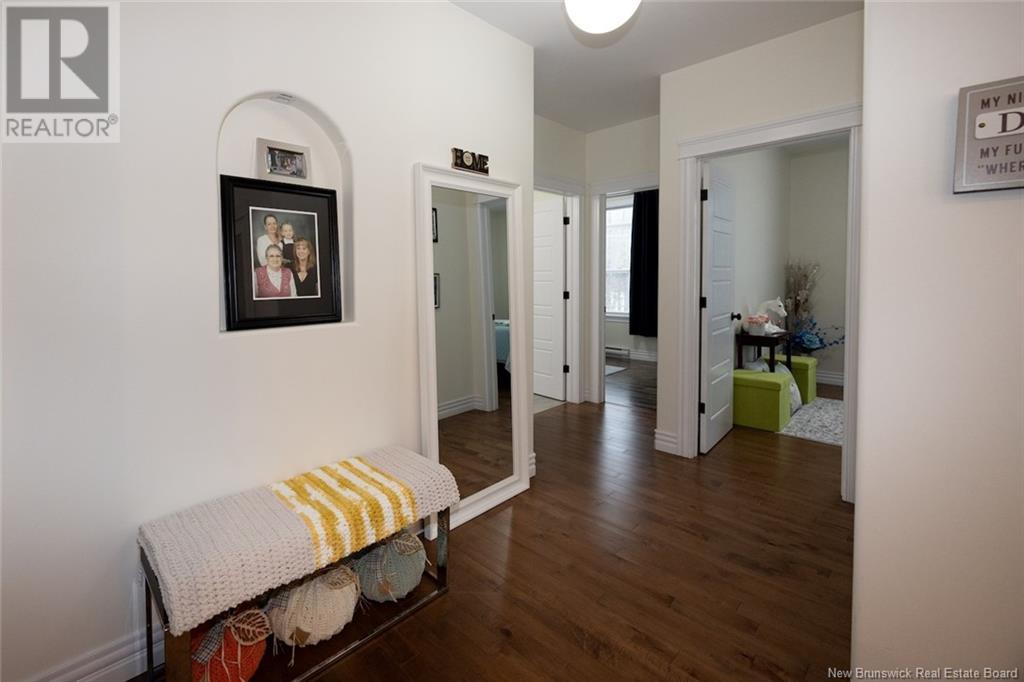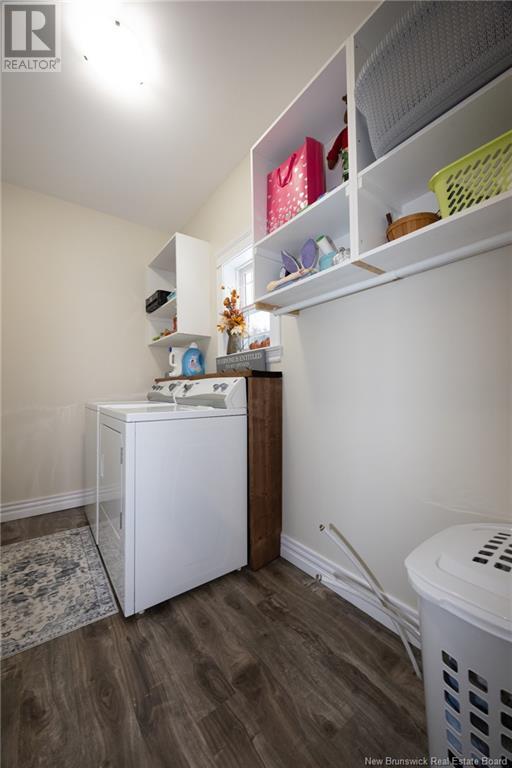27 Chardonnay Street Noonan, New Brunswick E3A 0A7
$524,900
Nestled on a sprawling 1.3 acre lot just outside Frederictons city limits, this impeccable custom bungalow offers the perfect blend of privacy, convenience and modern living, all with the benefit of lower property taxes. Designed for effortless one-level living with no stairs, this home feels brand new and has been meticulously maintained. The open-concept kitchen, dining, and living area is ideal for entertaining, featuring a ductless heat pump for year-round comfort. The kitchen is a dream, with white shaker cabinets extending to the ceiling, stainless steel appliances, a ceramic tile floor, a large island, a walk-in pantry and plenty of space for a dining table. The living room boasts hardwood flooring and ample natural light. The primary bedroom is a peaceful retreat with a spacious ensuite, custom walk-in tile shower, large soaker tub, ceramic floors and a vanity. Two additional bedrooms also feature hardwood flooring and oversized windows. The main bath offers a full tub/shower combo, ceramic flooring and a vanity. Beyond the attached heated garage with woodstove(as is), this property also includes a massive 32 x 28 detached heated garage, perfect for hobbies or extra storage. Enjoy outdoor living in the gazebo or by the fire pit in the ultra-private backyard. Just 15 minutes to uptown or downtown Fredericton. Looking for a great deal? Hurry, this stunning package wont last long! (id:55272)
Open House
This property has open houses!
2:00 pm
Ends at:4:00 pm
Property Details
| MLS® Number | NB115204 |
| Property Type | Single Family |
| EquipmentType | Water Heater |
| RentalEquipmentType | Water Heater |
Building
| BathroomTotal | 2 |
| BedroomsAboveGround | 3 |
| BedroomsTotal | 3 |
| ArchitecturalStyle | Bungalow |
| ConstructedDate | 2016 |
| CoolingType | Air Conditioned, Heat Pump |
| ExteriorFinish | Vinyl |
| FlooringType | Ceramic, Wood |
| FoundationType | Concrete, Concrete Slab |
| HeatingType | Baseboard Heaters, Heat Pump |
| StoriesTotal | 1 |
| SizeInterior | 1500 Sqft |
| TotalFinishedArea | 1500 Sqft |
| Type | House |
| UtilityWater | Drilled Well, Well |
Parking
| Attached Garage | |
| Detached Garage | |
| Garage | |
| Heated Garage |
Land
| AccessType | Year-round Access |
| Acreage | Yes |
| LandscapeFeatures | Landscaped |
| SizeIrregular | 1.3 |
| SizeTotal | 1.3 Ac |
| SizeTotalText | 1.3 Ac |
Rooms
| Level | Type | Length | Width | Dimensions |
|---|---|---|---|---|
| Main Level | Laundry Room | 9'10'' x 5' | ||
| Main Level | Bedroom | 11'4'' x 10'9'' | ||
| Main Level | Bedroom | 13'5'' x 8'1'' | ||
| Main Level | Bath (# Pieces 1-6) | 9'5'' x 6' | ||
| Main Level | Ensuite | 11'9'' x 7'6'' | ||
| Main Level | Primary Bedroom | 13' x 12' | ||
| Main Level | Living Room | 12' x 14'9'' | ||
| Main Level | Dining Nook | 10' x 12' | ||
| Main Level | Kitchen | 13'2'' x 10' |
https://www.realtor.ca/real-estate/28100619/27-chardonnay-street-noonan
Interested?
Contact us for more information
Jason Munn
Agent Manager
283 St. Mary's Street
Fredericton, New Brunswick E3A 2S5




