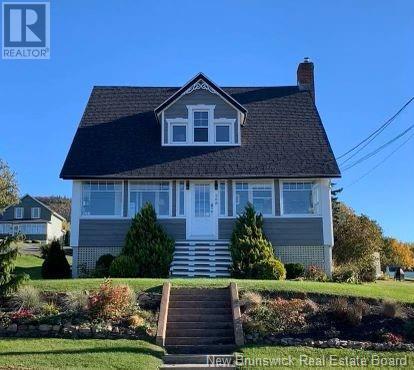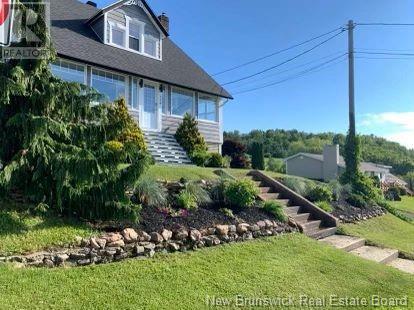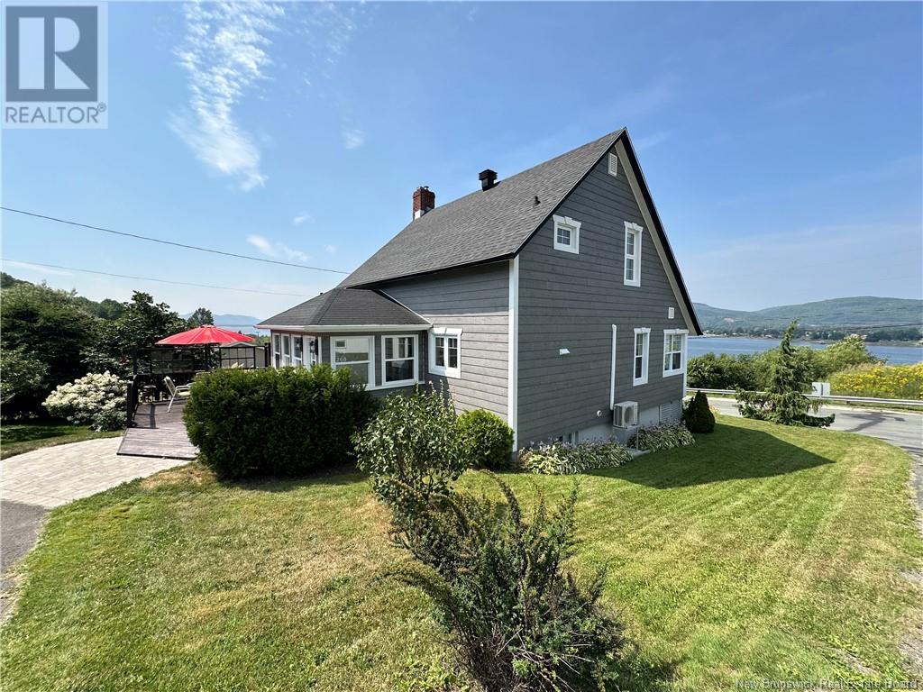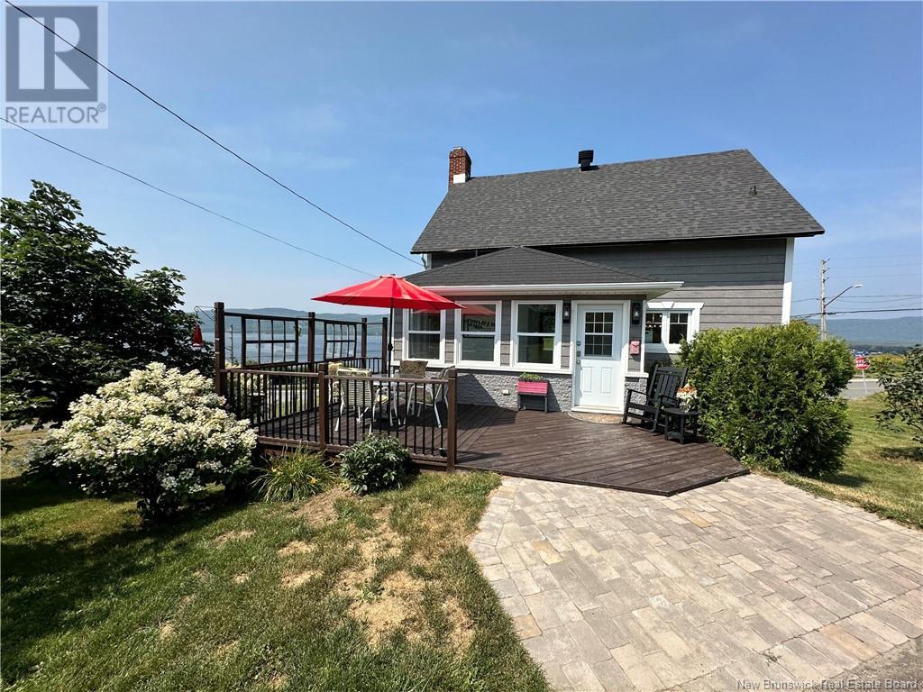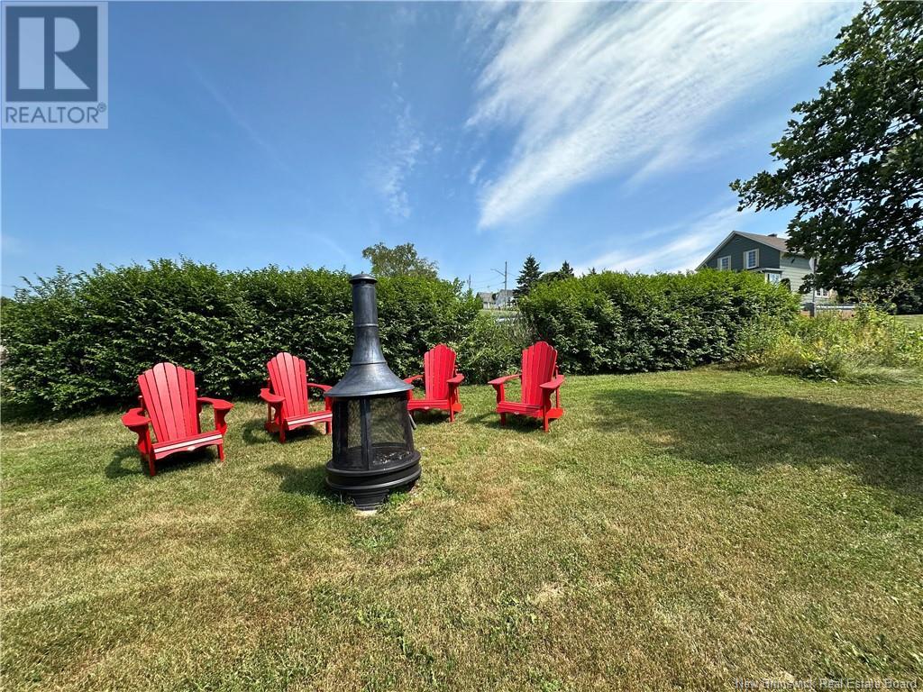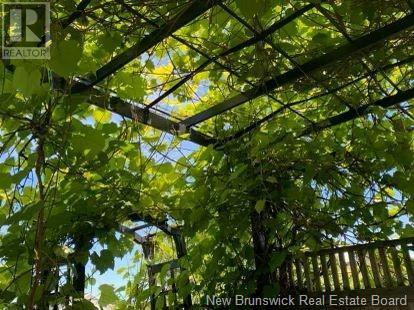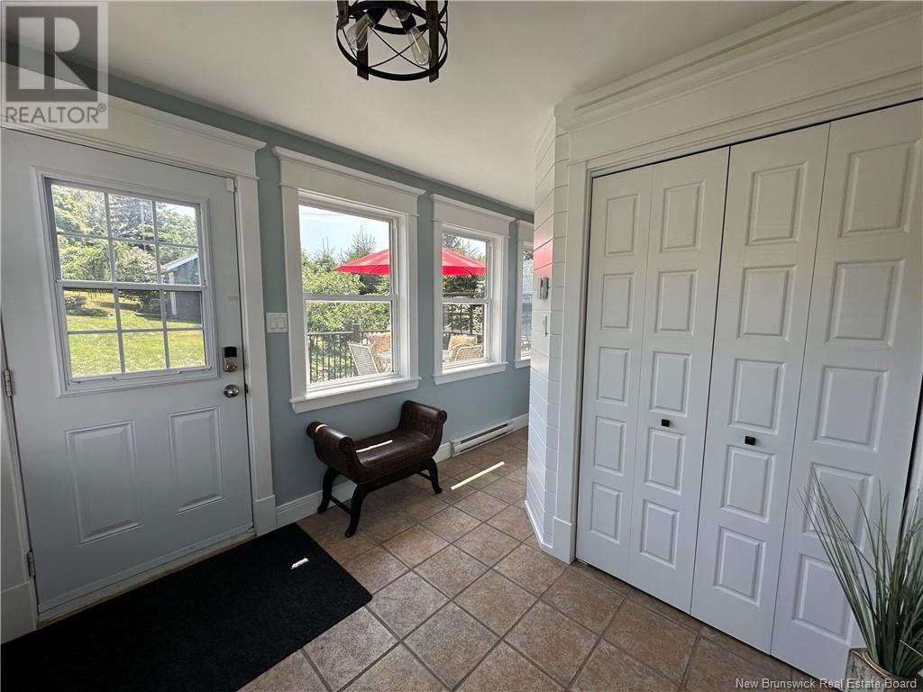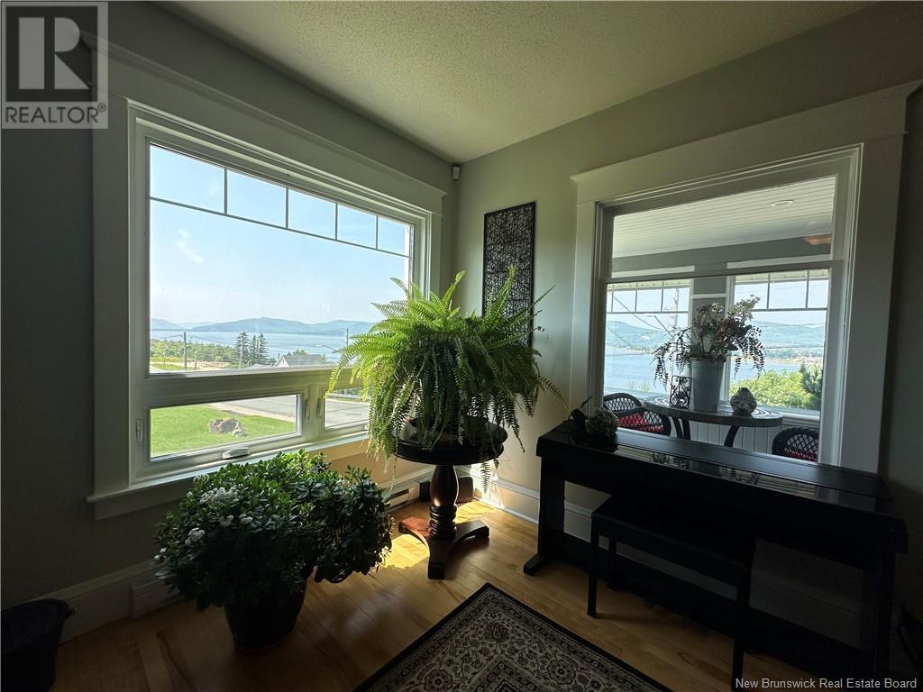268 Roseberry Street Campbellton, New Brunswick E3N 2H8
$299,900
Stunning recently restored ancestral home offering breathtaking views of the Restigouche River and the Appalachian Mountains. This turnkey house seamlessly blends modern amenities with timeless charm. The ground floor features a spacious entryway, a full bathroom, an high-end kitchen, a dining room, a living room with a wood fireplace, and a veranda with an exceptional view. Upstairs, there are three bedrooms and a full bathroom with a shower and a classic bathtub. The finished basement includes a large living room, a powder room, a workshop, storage space, with a possibility of a 4th bedroom. The well-landscaped double lot boasts a pergola with vines, fruit trees, and a shed. Recent renovations include a complete kitchen update, a bathroom transformation, heat pumps, a security system, new windows, a new roof, Canexel siding, and more. This home perfectly harmonizes history and modern comfort for a picturesque lifestyle. (id:55272)
Property Details
| MLS® Number | NB103946 |
| Property Type | Single Family |
| Features | Balcony/deck/patio |
| Structure | Shed |
Building
| BathroomTotal | 3 |
| BedroomsAboveGround | 3 |
| BedroomsTotal | 3 |
| ArchitecturalStyle | 2 Level |
| ConstructedDate | 1947 |
| CoolingType | Heat Pump |
| ExteriorFinish | Wood Siding |
| FireplaceFuel | Wood |
| FireplacePresent | Yes |
| FireplaceType | Unknown |
| FlooringType | Ceramic, Vinyl, Wood |
| FoundationType | Concrete |
| HalfBathTotal | 1 |
| HeatingFuel | Wood |
| HeatingType | Baseboard Heaters, Heat Pump, Stove |
| SizeInterior | 1841 Sqft |
| TotalFinishedArea | 2286 Sqft |
| Type | House |
| UtilityWater | Municipal Water |
Land
| AccessType | Year-round Access |
| Acreage | No |
| LandscapeFeatures | Landscaped |
| Sewer | Municipal Sewage System |
| SizeIrregular | 1115 |
| SizeTotal | 1115 M2 |
| SizeTotalText | 1115 M2 |
Rooms
| Level | Type | Length | Width | Dimensions |
|---|---|---|---|---|
| Second Level | Bath (# Pieces 1-6) | 11' x 7'5'' | ||
| Second Level | Bedroom | 9'6'' x 11'6'' | ||
| Second Level | Bedroom | 11' x 7'5'' | ||
| Second Level | Bedroom | 10' x 20' | ||
| Basement | Bath (# Pieces 1-6) | 7'5'' x 4'5'' | ||
| Basement | Storage | 9'5'' x 21' | ||
| Basement | Family Room | 17' x 12'7'' | ||
| Main Level | Bath (# Pieces 1-6) | 7' x 6' | ||
| Main Level | Sunroom | 26' x 6' | ||
| Main Level | Dining Room | 12' x 12' | ||
| Main Level | Kitchen | 15' x 11' | ||
| Main Level | Living Room | 16' x 16' | ||
| Main Level | Other | 8' x 9' |
https://www.realtor.ca/real-estate/27248389/268-roseberry-street-campbellton
Interested?
Contact us for more information
Claude Gallant
Salesperson
17 Water Street
Campbellton, New Brunswick E3N 1A6


