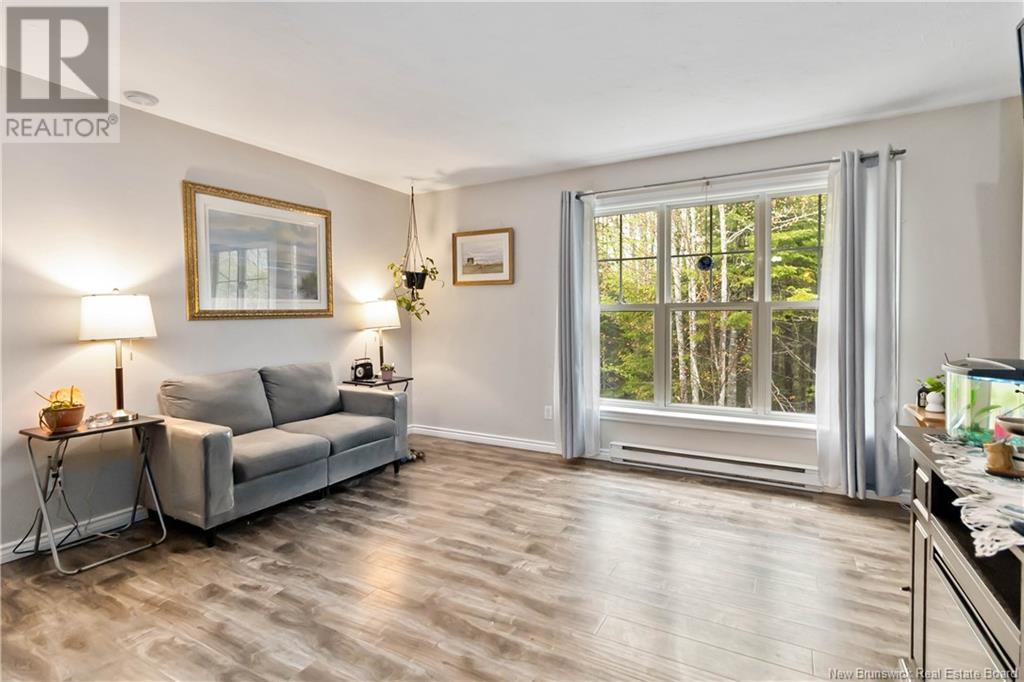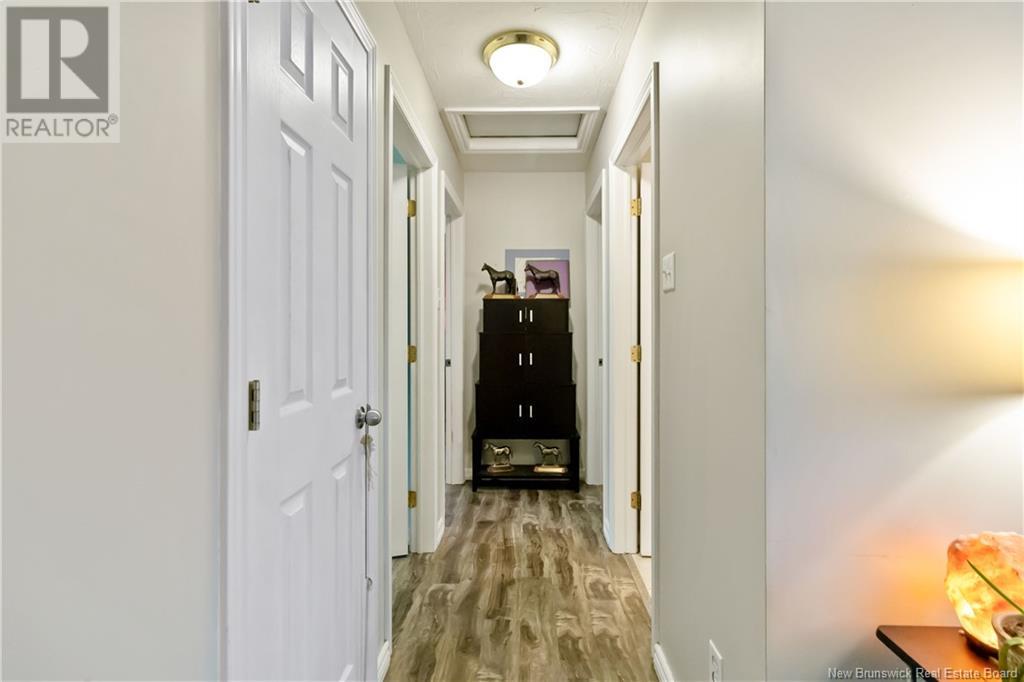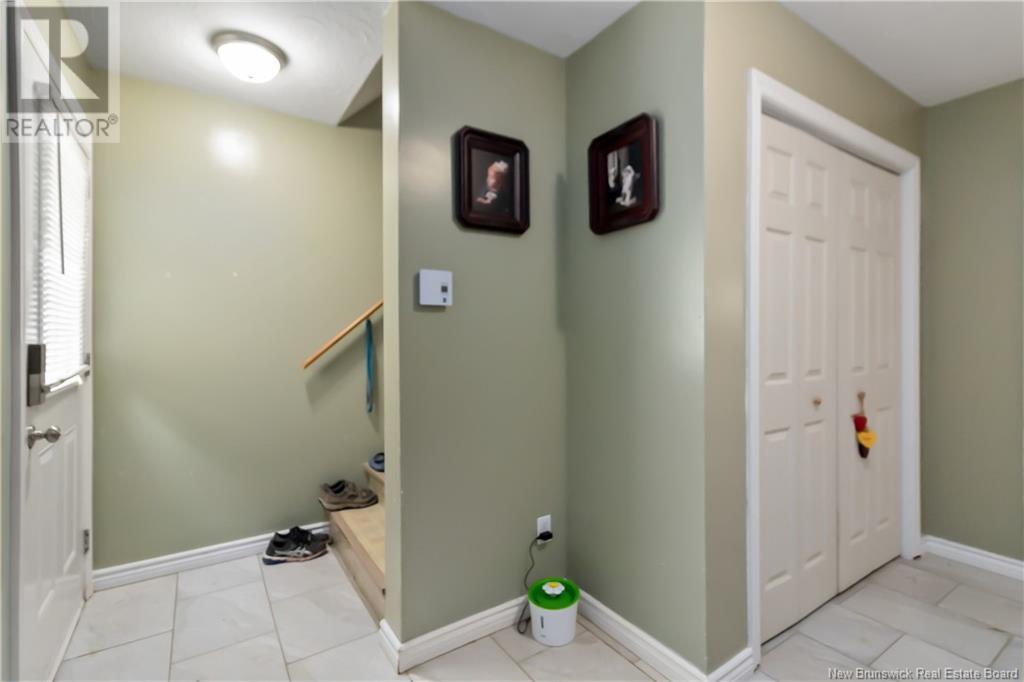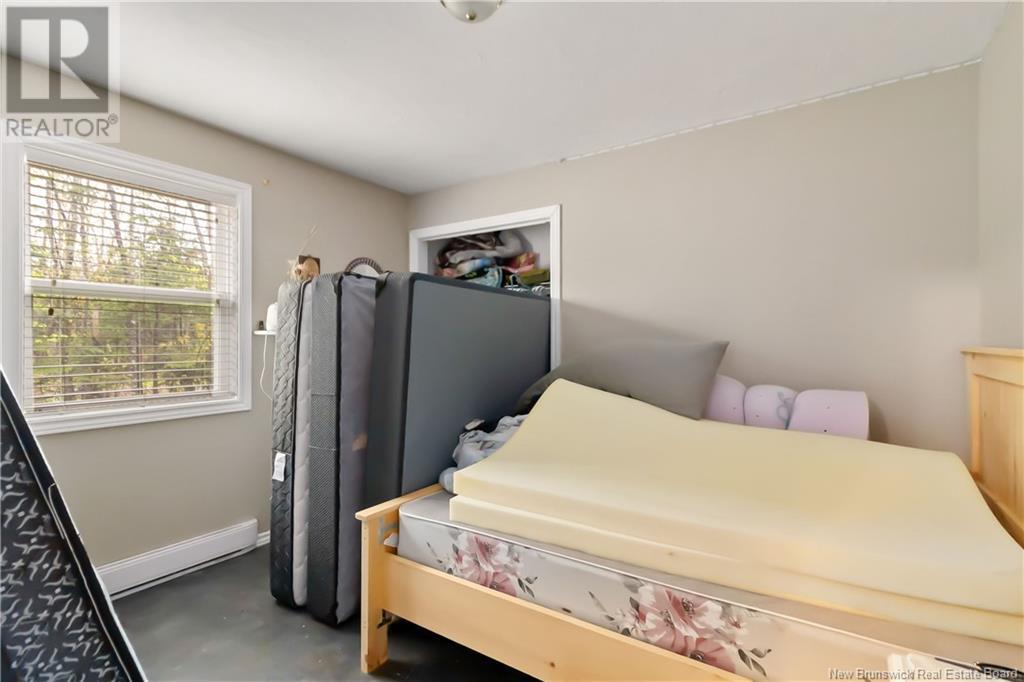268 Cape Breton Road Irishtown, New Brunswick E1H 1W8
$342,500
Nestled on a private 1.56-acre lot, this charming two-storey home offers the perfect blend of space, comfort, and tranquility. With 4 spacious bedrooms and 1 full bathroom, its an ideal property for families or those seeking peaceful country living just minutes from the city. Step inside to discover a warm and inviting interior featuring an efficient 2 HEAT PUMPS for year-round comfort, a 200AMP ELECTRICAL PANNEL, and an AIR EXCHANGER to keep the air fresh and healthy throughout the home. Outside, enjoy the serenity of your expansive, TREE-LINED PROPERTYideal for gardening, recreation, or simply relaxing in your own private retreat. The ATTACHED GARAGE provides added convenience and storage. Dont miss your opportunity to own a beautiful home in a sought-after rural setting! ***QUICK CLOSING AVAILABLE*** (id:55272)
Property Details
| MLS® Number | NB118993 |
| Property Type | Single Family |
Building
| BathroomTotal | 1 |
| BedroomsAboveGround | 3 |
| BedroomsBelowGround | 1 |
| BedroomsTotal | 4 |
| ArchitecturalStyle | 2 Level |
| CoolingType | Heat Pump |
| ExteriorFinish | Vinyl |
| HeatingFuel | Electric |
| HeatingType | Baseboard Heaters, Heat Pump |
| SizeInterior | 1306 Sqft |
| TotalFinishedArea | 1306 Sqft |
| Type | House |
| UtilityWater | Well |
Parking
| Integrated Garage |
Land
| Acreage | Yes |
| Sewer | Septic System |
| SizeIrregular | 6322 |
| SizeTotal | 6322 M2 |
| SizeTotalText | 6322 M2 |
Rooms
| Level | Type | Length | Width | Dimensions |
|---|---|---|---|---|
| Second Level | Bedroom | 11'9'' x 11'9'' | ||
| Second Level | Bedroom | 11'1'' x 11'9'' | ||
| Second Level | Primary Bedroom | 11'2'' x 9'10'' | ||
| Second Level | 4pc Bathroom | 5'1'' x 9'10'' | ||
| Second Level | Living Room/dining Room | 17'8'' x 13'9'' | ||
| Second Level | Kitchen | 10'0'' x 11'9'' | ||
| Main Level | Laundry Room | 11'2'' x 12'5'' | ||
| Main Level | Bedroom | 9'10'' x 11'5'' | ||
| Main Level | Foyer | 11'2'' x 3'6'' |
https://www.realtor.ca/real-estate/28343753/268-cape-breton-road-irishtown
Interested?
Contact us for more information
Jeremy Lyons
Salesperson
640 Mountain Road
Moncton, New Brunswick E1C 2C3
Corinne Soupras
Salesperson
640 Mountain Road
Moncton, New Brunswick E1C 2C3















































