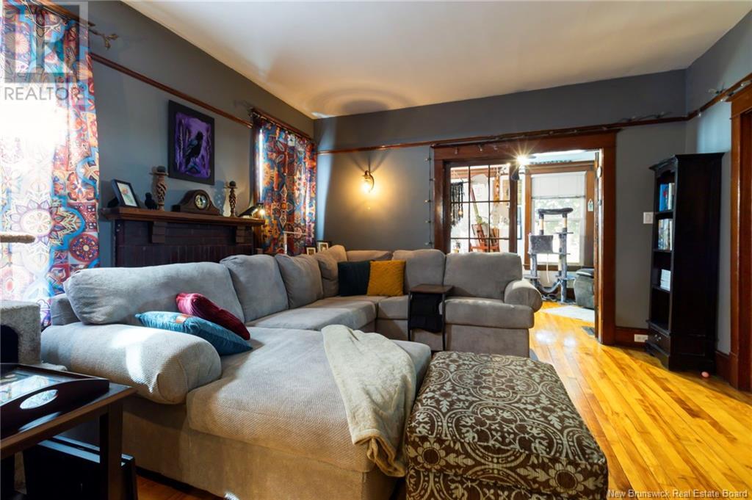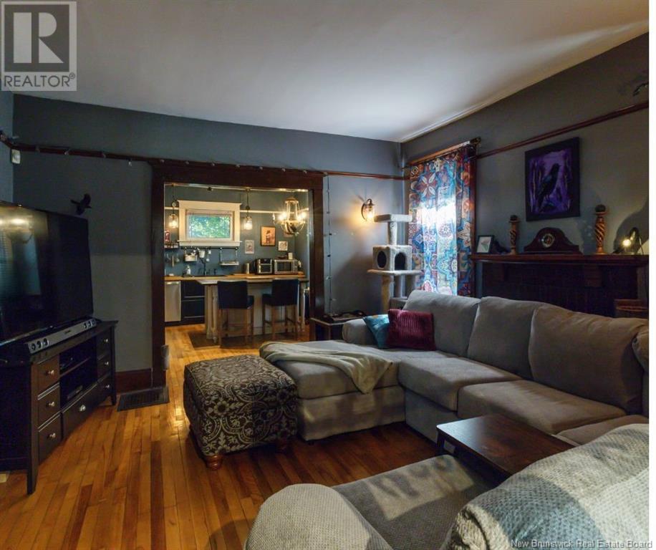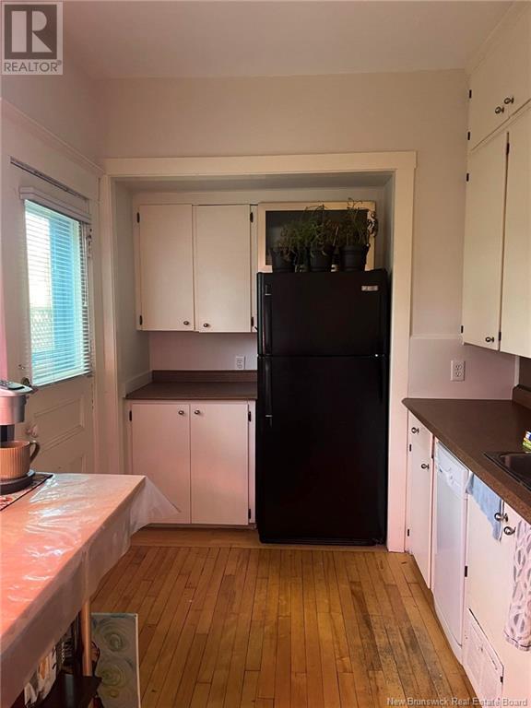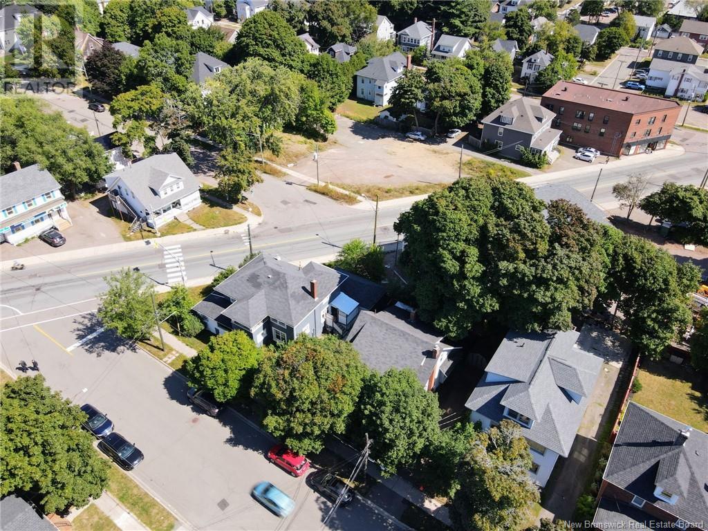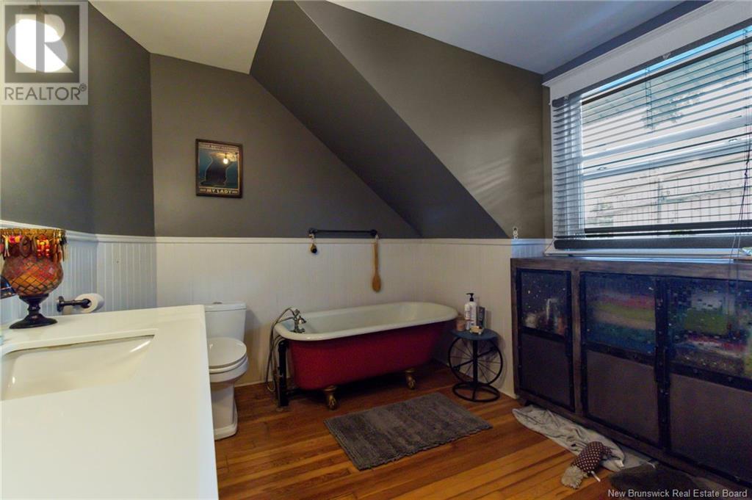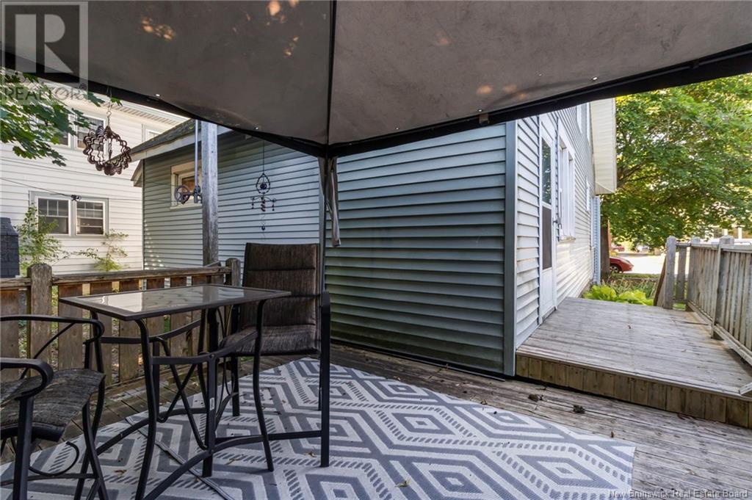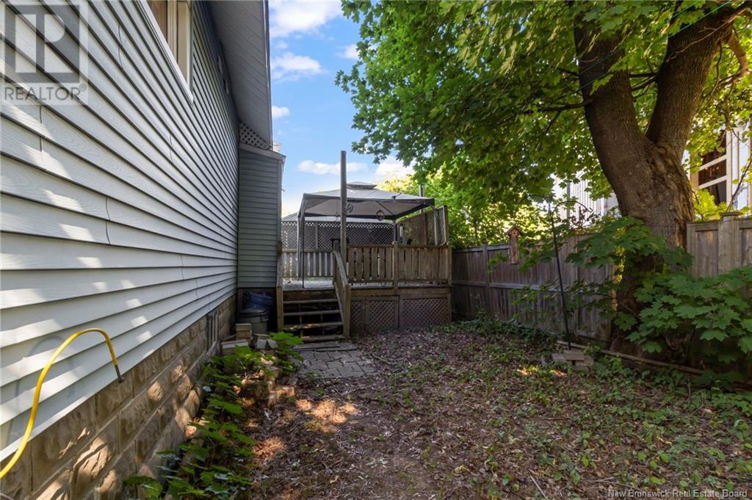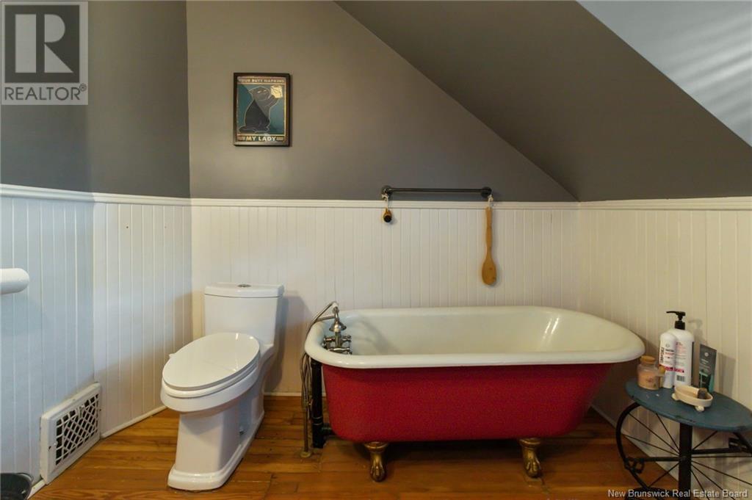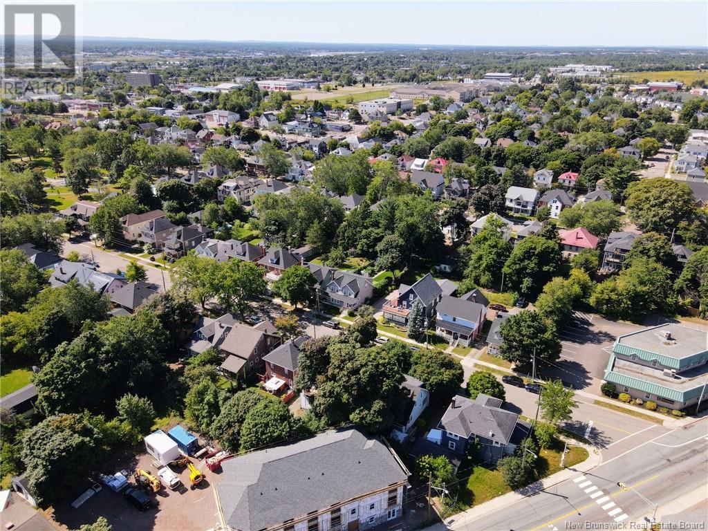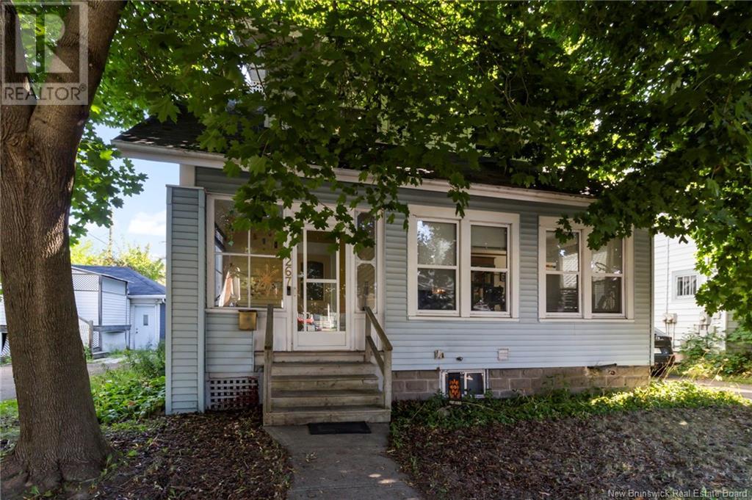267 Weldon Street Moncton, New Brunswick E1C 5W9
$325,000
Gorgeous 3 bedroom, 2 bathroom century home with 2 kitchens and two reception rooms, located in the heart of Moncton. The current owners have undertaken many updates, whilst still respecting the natural beauty and history of the house. The hardwood floors are in excellent condition, a lot of the original doors and closets remain. The original kitchen was located by the back door and instead of removing this, they cleverly installed a brand new gourmet kitchen where the original dining room was. With beautiful soft close cabinetry, oversized drawers for pots and pans and natural wood butchers block countertop, they have done an exceptional job in making this house more of a home. The bathrooms have been updated also and they have installed a state-of-the-art Bosch geothermal heating system with air conditioning. The basement is completely spray foam insulated and the equalized billing is under 260 a month, which is rare for property of this size and type. This would be a fantastic family home in a convenient location. It could easily be used for an income property as well, due to the two kitchens, spacious main floor, and multiple bathrooms. Dont miss out on this gorgeous home in the city! (id:55272)
Property Details
| MLS® Number | NB105017 |
| Property Type | Single Family |
Building
| BathroomTotal | 2 |
| BedroomsAboveGround | 3 |
| BedroomsTotal | 3 |
| ArchitecturalStyle | 2 Level |
| ExteriorFinish | Vinyl |
| FoundationType | Concrete |
| HeatingFuel | Geo Thermal |
| SizeInterior | 1758 Sqft |
| TotalFinishedArea | 1758 Sqft |
| Type | House |
| UtilityWater | Municipal Water |
Land
| Acreage | No |
| LandscapeFeatures | Landscaped |
| Sewer | Municipal Sewage System |
| SizeIrregular | 0.5 |
| SizeTotal | 0.5 Ac |
| SizeTotalText | 0.5 Ac |
Rooms
| Level | Type | Length | Width | Dimensions |
|---|---|---|---|---|
| Second Level | 3pc Bathroom | X | ||
| Second Level | Bedroom | 13' x 10' | ||
| Second Level | Bedroom | 14' x 13' | ||
| Second Level | Primary Bedroom | 15' x 14' | ||
| Main Level | 4pc Bathroom | X | ||
| Main Level | Office | 17' x 9' | ||
| Main Level | Living Room | 13' x 13' | ||
| Main Level | Kitchen | 15' x 7'8'' | ||
| Main Level | Kitchen | 13' x 13' |
https://www.realtor.ca/real-estate/27348897/267-weldon-street-moncton
Interested?
Contact us for more information
Tina Lynch
Salesperson
640 Mountain Road
Moncton, New Brunswick E1C 2C3













