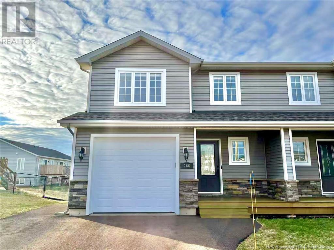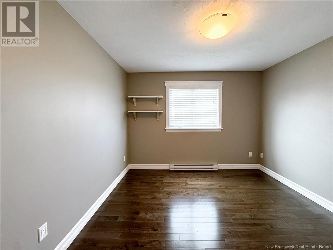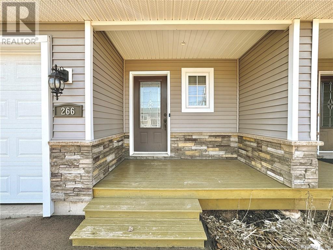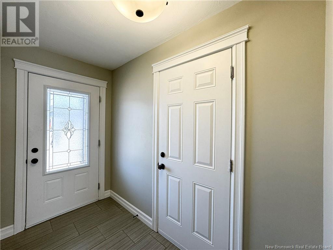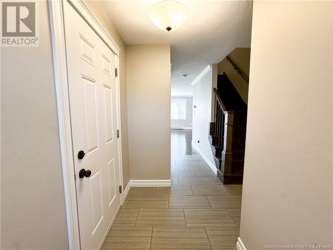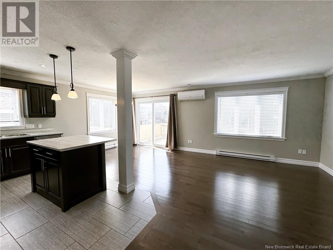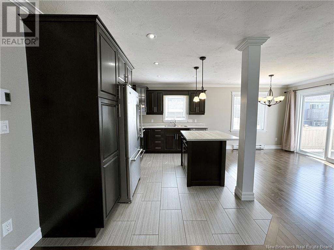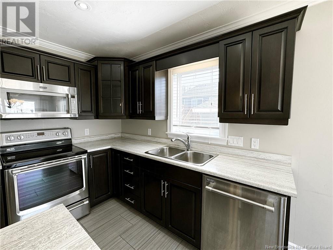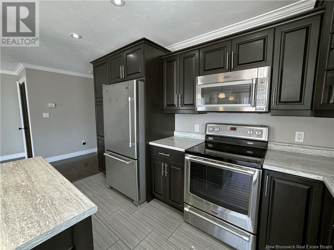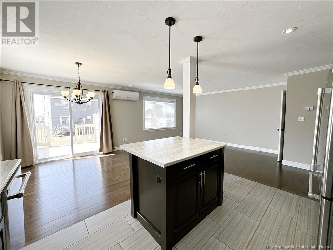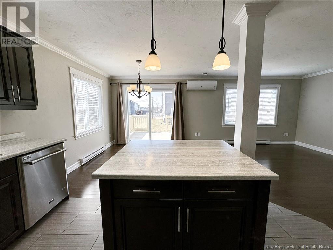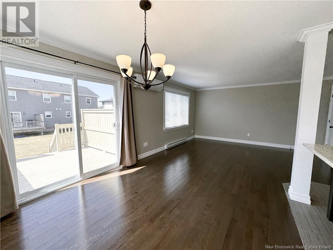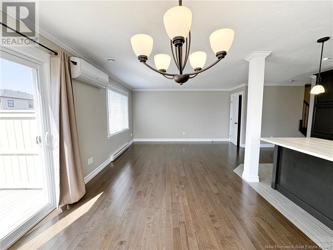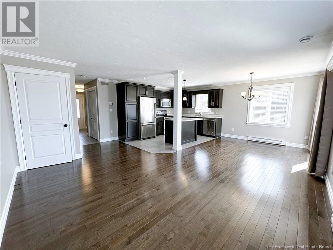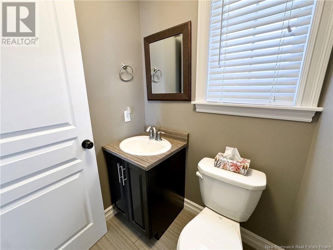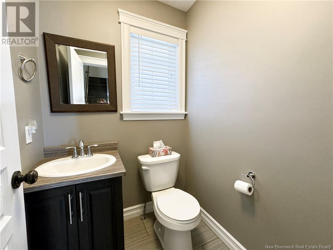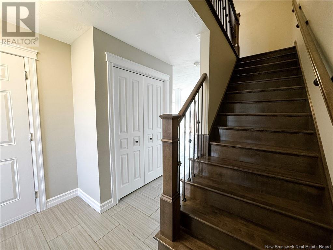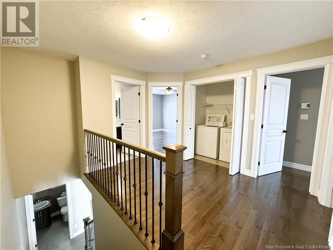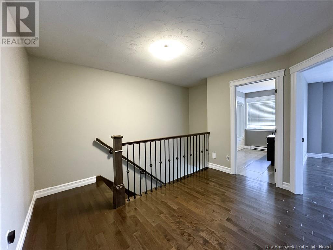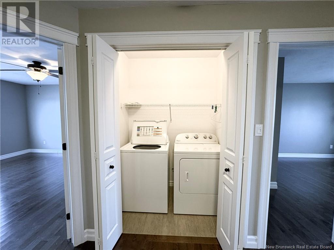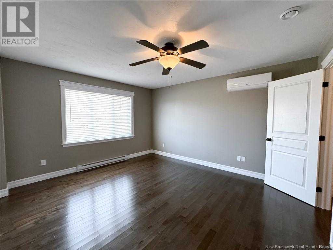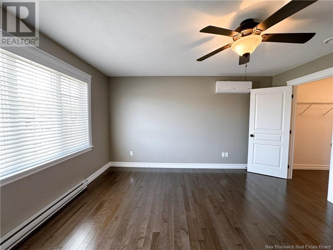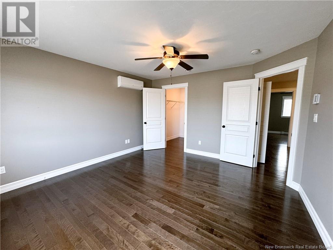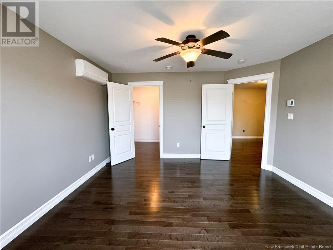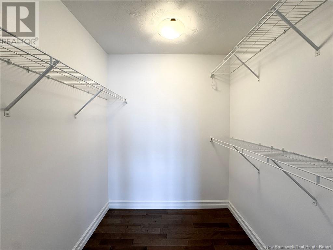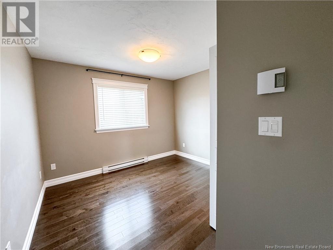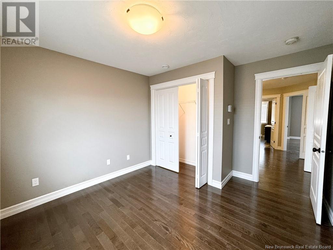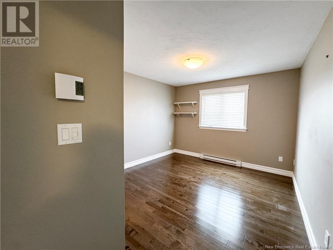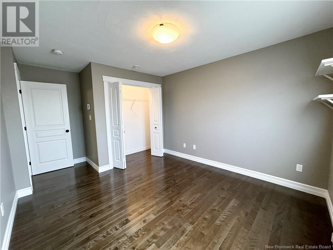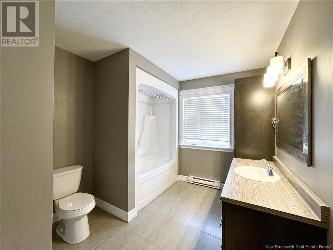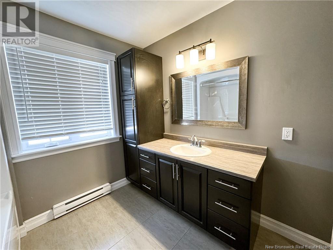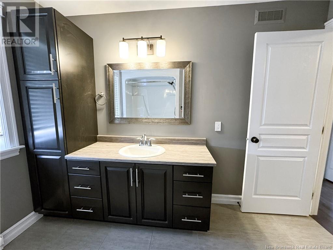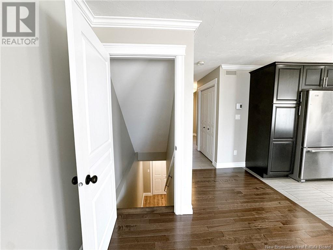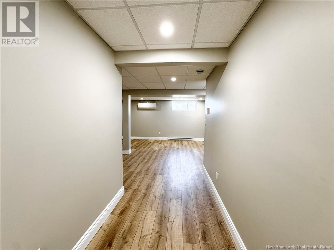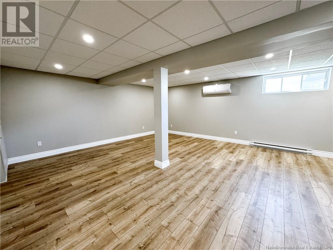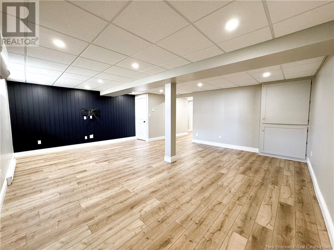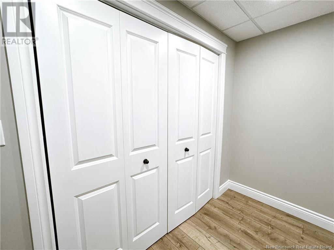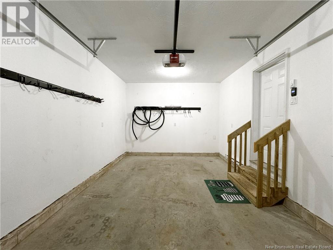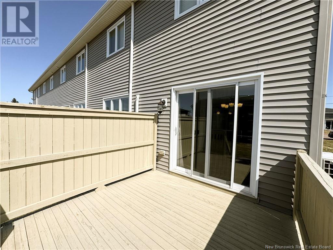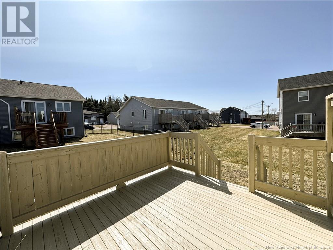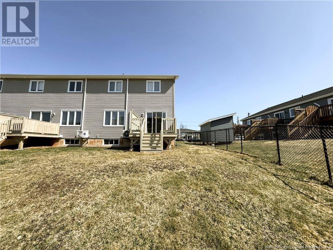266 Des Erables Street Dieppe, New Brunswick E1A 9B2
$389,900
266 Des Erables, Dieppe, NB Your Dream Family Home Awaits! Welcome to 266 Des Erables, a pristine end-unit freehold townhouse offering the space and style of a semi-detached home, with no condo fees! Nestled in Dieppes tranquil, family-friendly neighbourhood, steps from daycare, top schools, parks, and scenic trails, this move-in-ready gem delivers modern comfort and unbeatable value. Key Features: Stunning Exterior: Stone accents, attached garage, and a double paved driveway for 4+ cars. Energy Efficiency: Three ductless mini-split heat pumps for year-round comfort, plus central vacuum and air exchanger. Inviting Main Floor: Spacious living room, open dining area with 6-ft patio doors to a private deck, and a gourmet kitchen with granite island, premium cabinetry, and abundant natural light. Upstairs Oasis: Primary bedroom with walk-in closet, two additional bedrooms, a 4-piece bath, and convenient upper-level laundry. Flexible Basement: Fully finished for family fun or guest rooms, with extra storage space. Tax Savings: Current taxes based on non-owner occupancyowner-occupants enjoy significantly lower rates! Perfect for families, this beautifully maintained home blends functionality, elegance, and savings. Dont miss outcontact your agent to schedule your private tour today! (id:55272)
Property Details
| MLS® Number | NB115874 |
| Property Type | Single Family |
Building
| BathroomTotal | 2 |
| BedroomsAboveGround | 3 |
| BedroomsTotal | 3 |
| ArchitecturalStyle | 2 Level |
| ConstructedDate | 2015 |
| CoolingType | Heat Pump |
| ExteriorFinish | Stone, Vinyl |
| FlooringType | Laminate, Porcelain Tile, Hardwood |
| FoundationType | Concrete |
| HalfBathTotal | 1 |
| HeatingFuel | Electric |
| HeatingType | Baseboard Heaters, Heat Pump |
| SizeInterior | 1510 Sqft |
| TotalFinishedArea | 2169 Sqft |
| Type | House |
| UtilityWater | Municipal Water |
Parking
| Attached Garage | |
| Garage |
Land
| AccessType | Year-round Access |
| Acreage | No |
| LandscapeFeatures | Landscaped |
| Sewer | Municipal Sewage System |
| SizeIrregular | 308 |
| SizeTotal | 308 M2 |
| SizeTotalText | 308 M2 |
Rooms
| Level | Type | Length | Width | Dimensions |
|---|---|---|---|---|
| Second Level | 4pc Bathroom | 10'3'' x 8'8'' | ||
| Second Level | Bedroom | 11'5'' x 10'9'' | ||
| Second Level | Bedroom | 11'5'' x 10'9'' | ||
| Second Level | Primary Bedroom | 14'0'' x 13'0'' | ||
| Basement | Storage | X | ||
| Basement | Family Room | 18'4'' x 17'6'' | ||
| Main Level | 2pc Bathroom | 4'9'' x 4'8'' | ||
| Main Level | Dining Room | 10'2'' x 12'7'' | ||
| Main Level | Kitchen | 9'1'' x 12'7'' | ||
| Main Level | Living Room | 14'9'' x 9'2'' |
https://www.realtor.ca/real-estate/28141061/266-des-erables-street-dieppe
Interested?
Contact us for more information
Wilbur Wu
Salesperson
101-29 Victoria Street
Moncton, New Brunswick E1C 9J6
Sean Song
Salesperson
101-29 Victoria Street
Moncton, New Brunswick E1C 9J6


