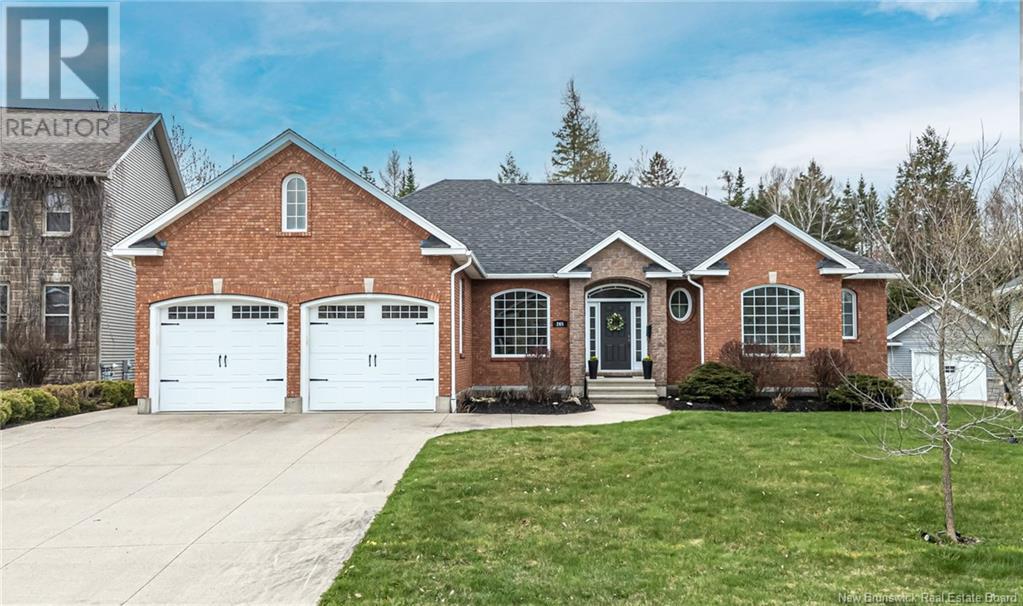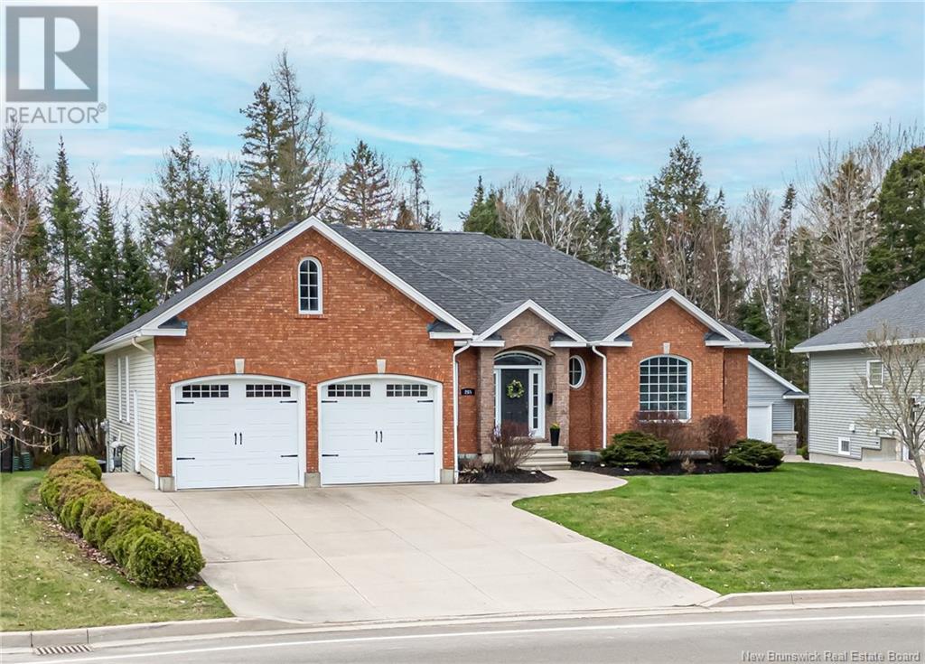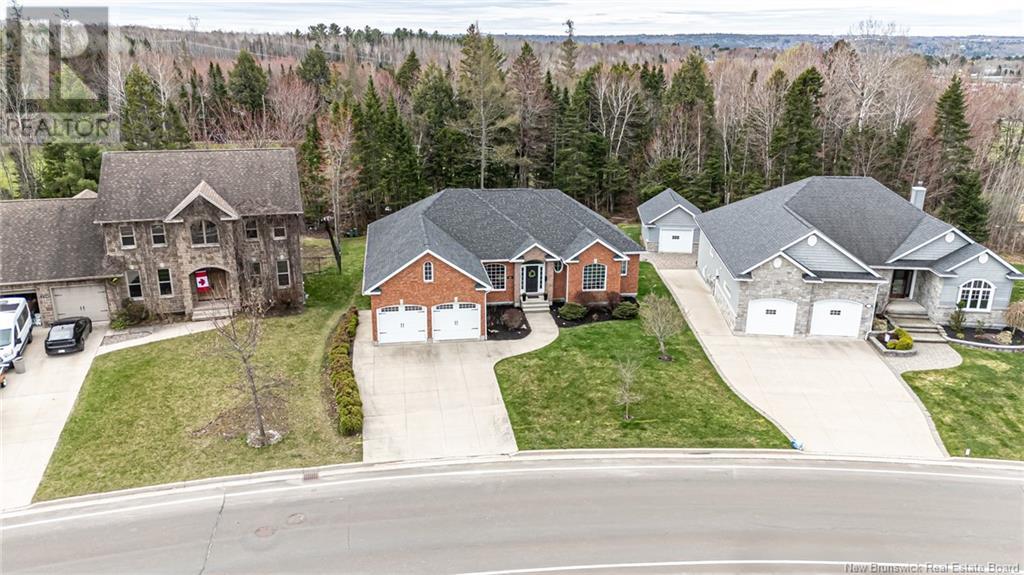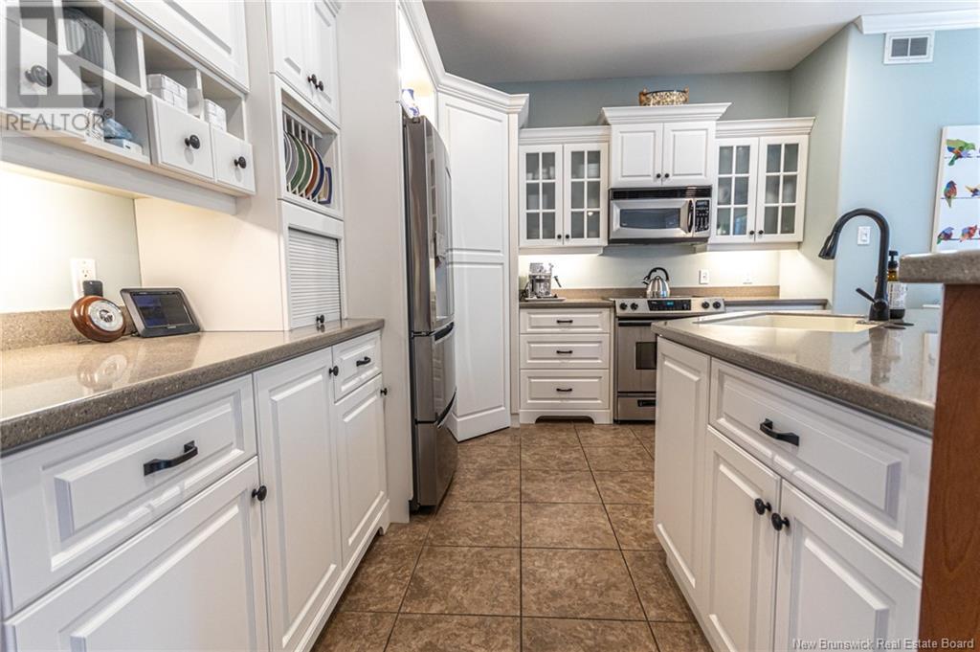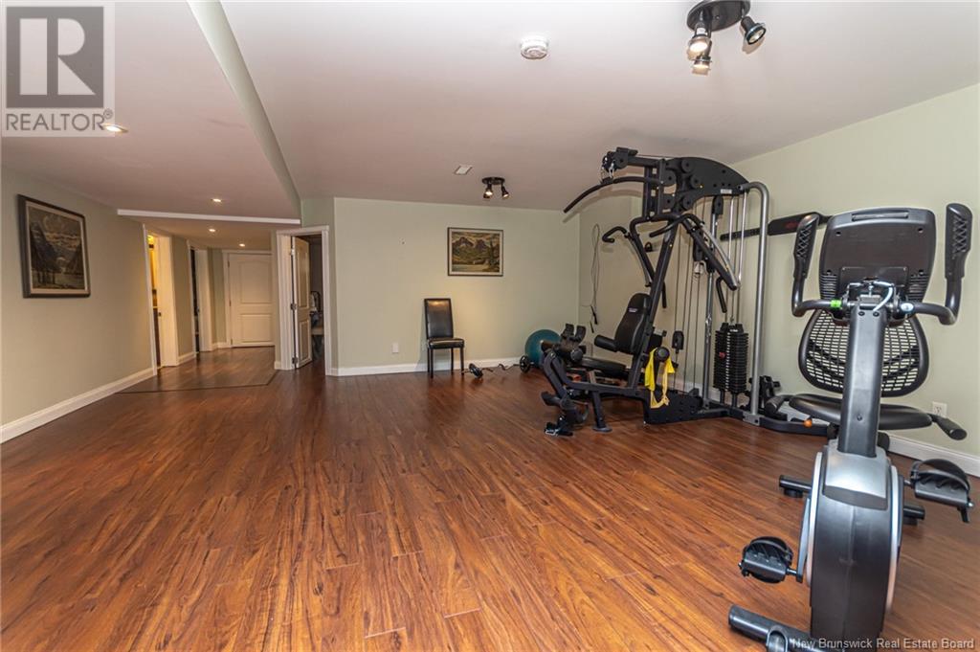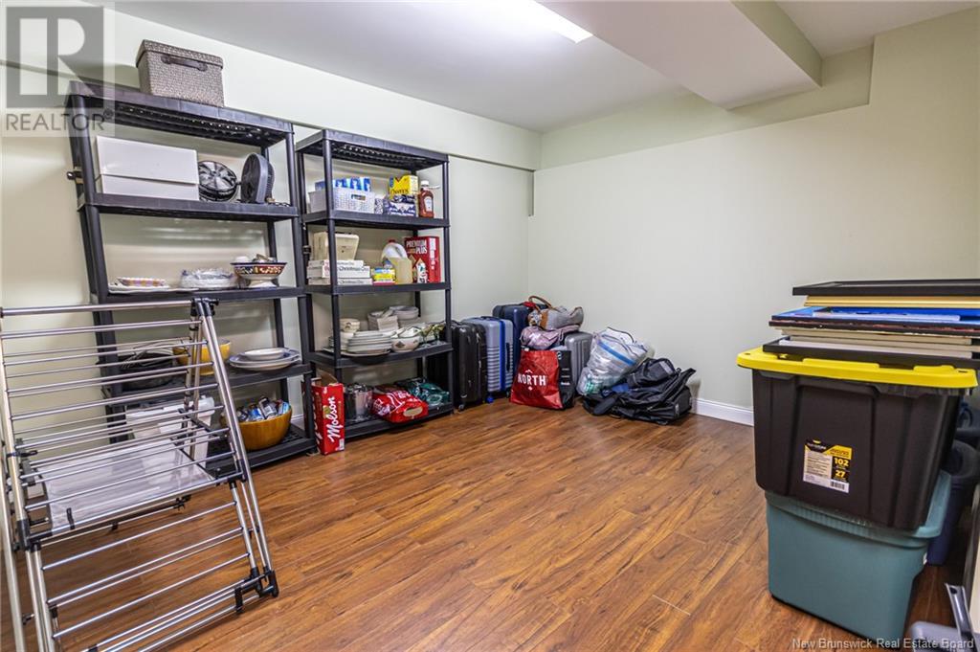265 Summerhill Row Fredericton, New Brunswick E3A 1E5
$849,900
Welcome to this custom-built R2000 bungalow in the sought-after West Hills neighbourhood, ideally positioned with serene, south-facing views over the lush West Hills Golf Course. Inside, youre greeted by 9ft ceilings with crown molding, gleaming hardwood floors, and natural light throughout. A versatile room off the foyer is ideal for a home office, while a formal dining area provides space for gatherings. The kitchen, living room, and bright sitting area form the heart of the home, opening onto a newly updated back deck. The kitchen offers a two-tier island, open shelving, glass panel doors, painted cupboards, new hardware, faucet, and updated appliances. A natural gas fireplace adds warmth to the main living space. The private primary suite overlooks the backyard and features a tiled walk-in shower, dual sinks, tucked-away laundry, and a spacious walk-in closet with custom shelving. Two more bedrooms and a second full bath complete the main level. The finished basement offers incredible flexibility with a fourth bedroom, third full bath, and a freshly painted (2023) family room. With interior painting done in 2021 and updated bathrooms with quartz countertops, this move-in-ready home is a true gem. (id:55272)
Property Details
| MLS® Number | NB118303 |
| Property Type | Single Family |
| EquipmentType | None |
| Features | Level Lot, Balcony/deck/patio |
| RentalEquipmentType | None |
Building
| BathroomTotal | 3 |
| BedroomsAboveGround | 3 |
| BedroomsBelowGround | 1 |
| BedroomsTotal | 4 |
| ArchitecturalStyle | Bungalow |
| ConstructedDate | 2006 |
| CoolingType | Central Air Conditioning |
| ExteriorFinish | Brick, Vinyl |
| FlooringType | Ceramic, Laminate, Wood |
| HeatingFuel | Natural Gas |
| HeatingType | Forced Air |
| StoriesTotal | 1 |
| SizeInterior | 2041 Sqft |
| TotalFinishedArea | 4071 Sqft |
| Type | House |
| UtilityWater | Municipal Water |
Parking
| Attached Garage | |
| Garage |
Land
| Acreage | No |
| LandscapeFeatures | Landscaped |
| Sewer | Municipal Sewage System |
| SizeIrregular | 1178 |
| SizeTotal | 1178 M2 |
| SizeTotalText | 1178 M2 |
Rooms
| Level | Type | Length | Width | Dimensions |
|---|---|---|---|---|
| Basement | Utility Room | 14'5'' x 10'6'' | ||
| Basement | Bath (# Pieces 1-6) | 5'7'' x 11'9'' | ||
| Basement | Bedroom | 22'2'' x 14'3'' | ||
| Basement | Recreation Room | 20'1'' x 19'9'' | ||
| Basement | Living Room | 16'7'' x 19'9'' | ||
| Basement | Office | 12'7'' x 10'3'' | ||
| Basement | Family Room | 7'10'' x 11'9'' | ||
| Main Level | Bedroom | 14'3'' x 11'10'' | ||
| Main Level | Bath (# Pieces 1-6) | 10'8'' x 6'0'' | ||
| Main Level | Bedroom | 10'8'' x 12'8'' | ||
| Main Level | Other | 5'10'' x 9'7'' | ||
| Main Level | Ensuite | 11'5'' x 9'7'' | ||
| Main Level | Primary Bedroom | 15'3'' x 13'11'' | ||
| Main Level | Office | 10'1'' x 8'10'' | ||
| Main Level | Dining Room | 12'3'' x 16'7'' | ||
| Main Level | Living Room | 16'11'' x 16'5'' | ||
| Main Level | Dining Nook | 10'1'' x 8'3'' | ||
| Main Level | Kitchen | 10'10'' x 16'3'' |
https://www.realtor.ca/real-estate/28301981/265-summerhill-row-fredericton
Interested?
Contact us for more information
Dave Watt
Agent Manager
2b-288 Union Street
Fredericton, New Brunswick E3A 1E5


