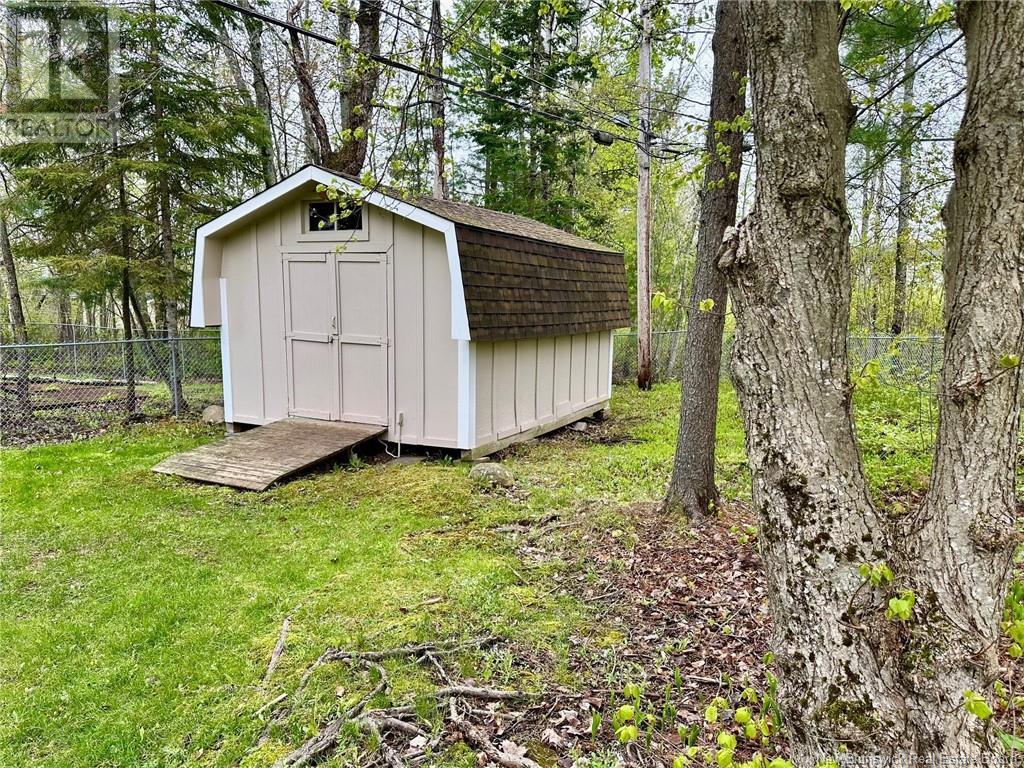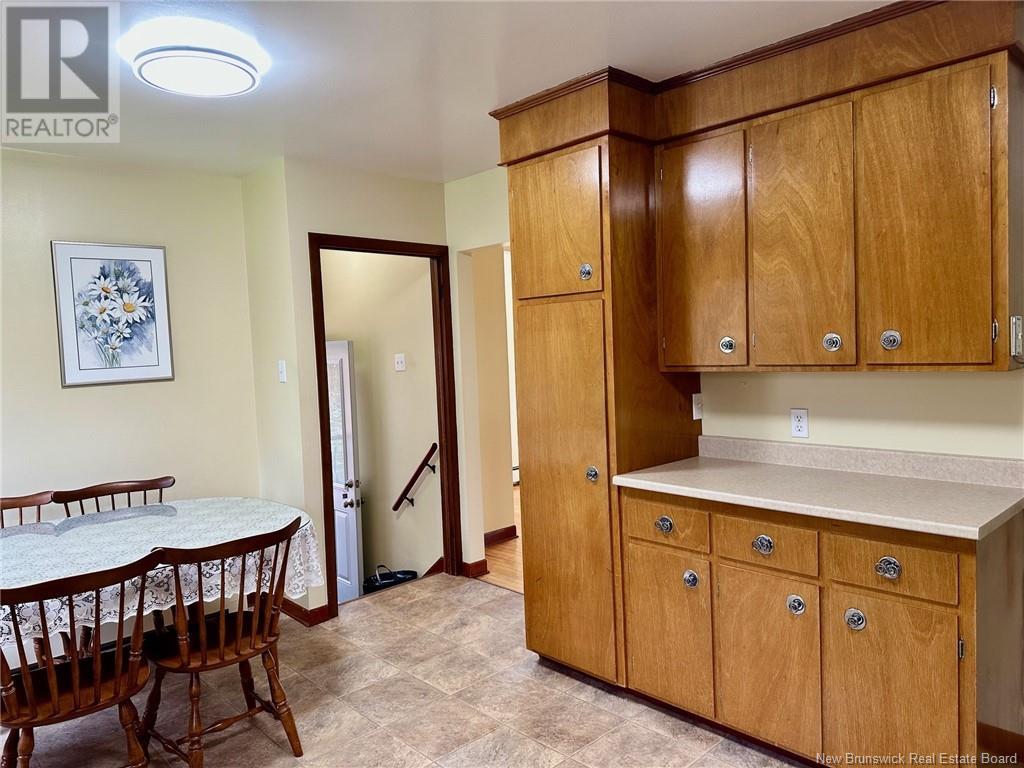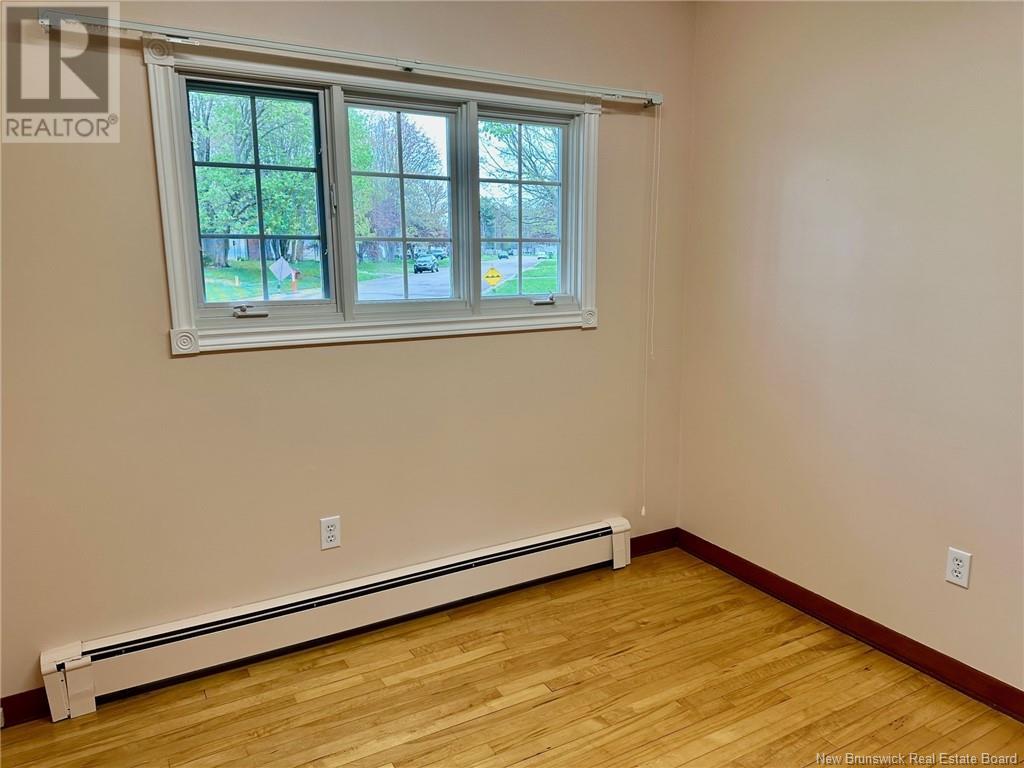265 Randall Drive Riverview, New Brunswick E1B 2V1
$314,900
WELCOME TO 265 RANDALL DR. IN RIVERVIEW, ONLY 5 MINUTES FROM MONCTON. TRULY A RARE FIND-THIS 3 Bedroom 1 & 1/2 Bath Bungalow boasts A WALK OUT BASEMENT!! ON THE LOWER LEVEL NATURAL LIGHT FLOODS THIS SPACE DUE TO THE ABUNDANCE OF WINDOWS. YOU CAN WALK STRAIGHT OUT INTO THE EXTRA LARGE REAR FENCED YARD...YOUR OWN PRIVATE OASIS WITH TONS OF POSSIBILITIES ONLY LIMITED BY YOUR IMAGINATION. THIS ONE OWNER HOME has AMAZING CURB APPEAL, thoughtfully curated over the years. Entering in through the front door is the living room, windows on either side of the fireplace (fireplace not in use), beautiful original hardwood floors cover the majority of the main level. The kitchen has lots of counters and cupboard space for all your culinary needs. The main bathroom is updated with a beautiful walk in glass shower...so crisp and clean. Completing this level are 3 bedrooms.This home has larger windows than normal throughout, creating the opportunity for more natural light. My favorite space is the lower level -you will enjoy the large L-shaped family room with a propane stove for those cool winter nights and the abundance of natural light through the many windows. On the lower level is also a 2pc bath and a large storage room where the laundry is located. Lots of room is available in the 2 outdoor sheds for additional storage. Riverview is a family friendly Town with Schools, restaurants, shopping etc...welcoming people with a sense of pride in their community, a great place to call HOME! (id:55272)
Property Details
| MLS® Number | NB118934 |
| Property Type | Single Family |
| EquipmentType | Propane Tank |
| Features | Softwood Bush, Balcony/deck/patio |
| RentalEquipmentType | Propane Tank |
| Structure | Shed |
Building
| BathroomTotal | 2 |
| BedroomsAboveGround | 3 |
| BedroomsTotal | 3 |
| ArchitecturalStyle | Bungalow |
| ConstructedDate | 1967 |
| ExteriorFinish | Vinyl |
| FlooringType | Laminate, Vinyl, Hardwood |
| FoundationType | Concrete |
| HalfBathTotal | 1 |
| HeatingFuel | Propane, Natural Gas |
| HeatingType | Baseboard Heaters, Hot Water, Stove |
| StoriesTotal | 1 |
| SizeInterior | 1033 Sqft |
| TotalFinishedArea | 1835 Sqft |
| Type | House |
| UtilityWater | Municipal Water |
Land
| AccessType | Year-round Access |
| Acreage | No |
| LandscapeFeatures | Landscaped |
| Sewer | Municipal Sewage System |
| SizeIrregular | 1223 |
| SizeTotal | 1223 M2 |
| SizeTotalText | 1223 M2 |
Rooms
| Level | Type | Length | Width | Dimensions |
|---|---|---|---|---|
| Basement | Storage | 21' x 11' | ||
| Basement | 2pc Bathroom | X | ||
| Basement | Family Room | 34'6'' x 12'1'' | ||
| Main Level | 3pc Bathroom | X | ||
| Main Level | Bedroom | 11'9'' x 9'1'' | ||
| Main Level | Bedroom | 12'11'' x 8'7'' | ||
| Main Level | Bedroom | 15'3'' x 9'1'' | ||
| Main Level | Living Room | 20'5'' x 11'9'' | ||
| Main Level | Kitchen | 16'6'' x 12' |
https://www.realtor.ca/real-estate/28364749/265-randall-drive-riverview
Interested?
Contact us for more information
Beth Locke
Salesperson
123 Halifax St Suite 600
Moncton, New Brunswick E1C 9R6





































