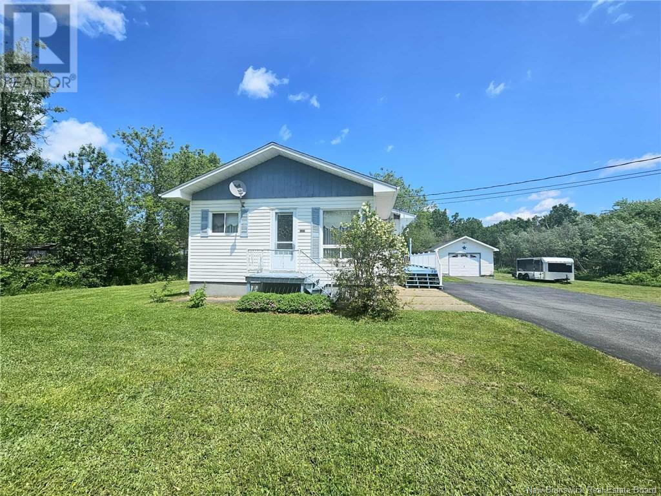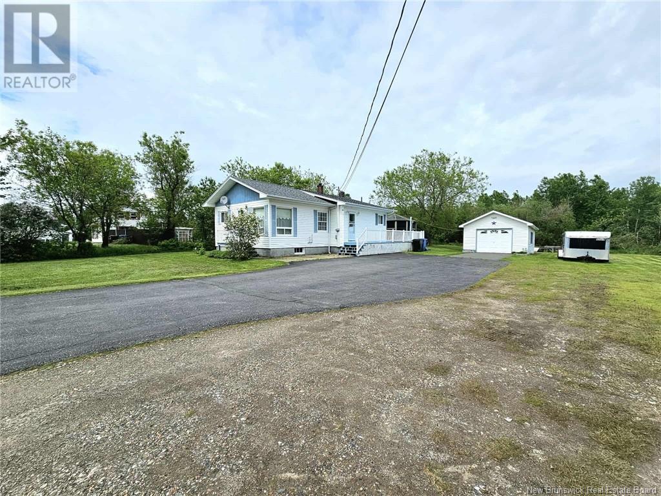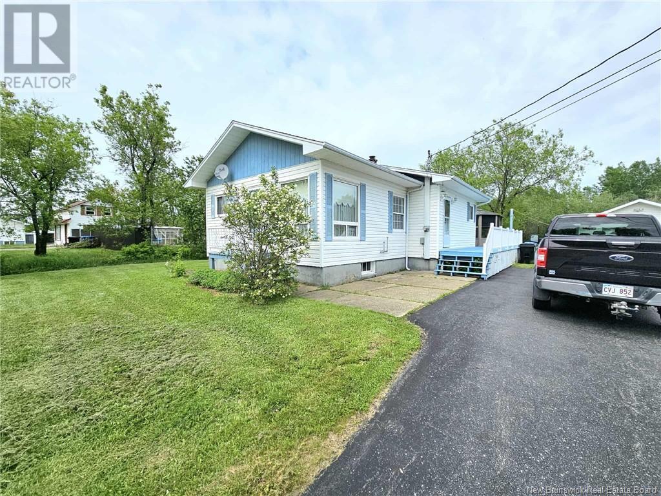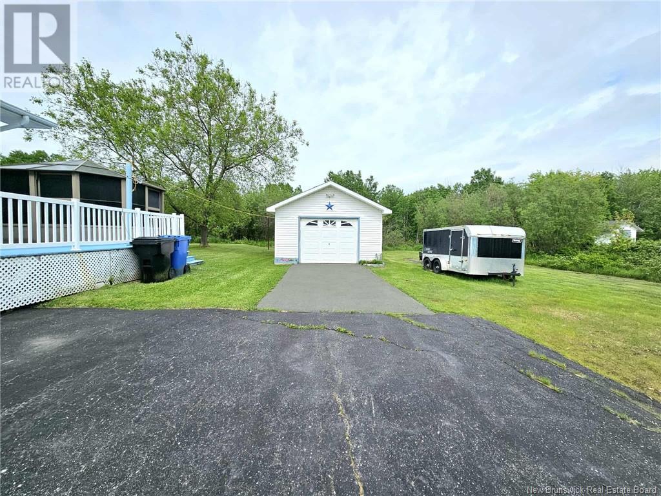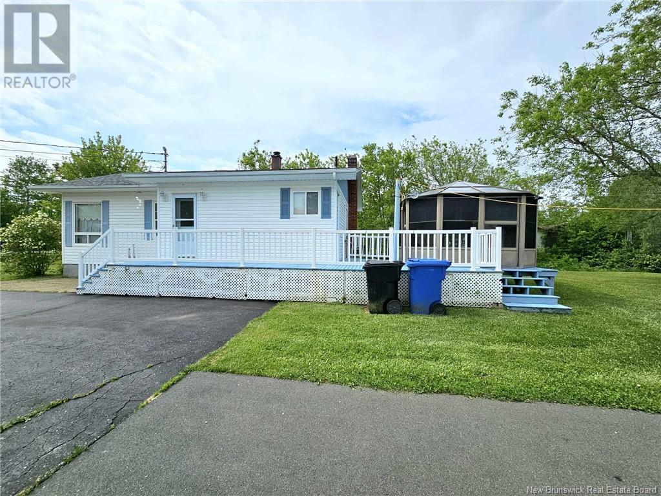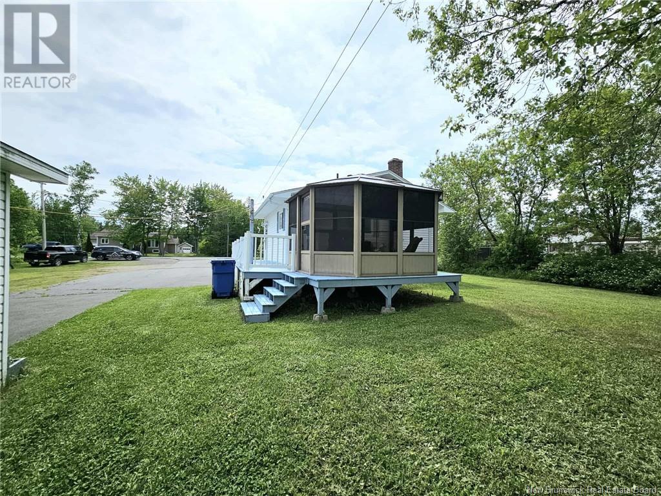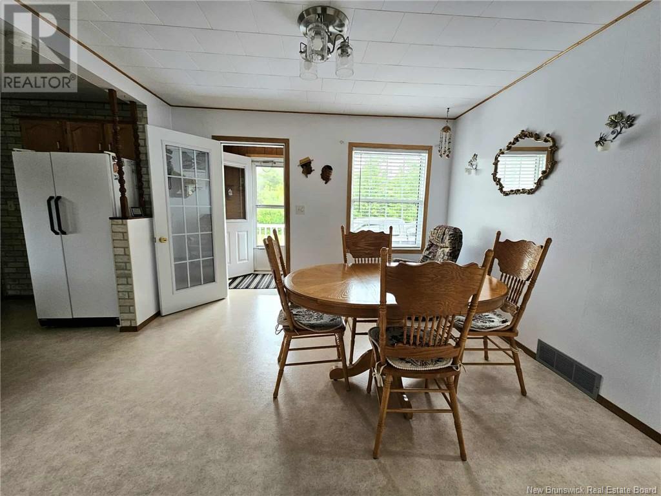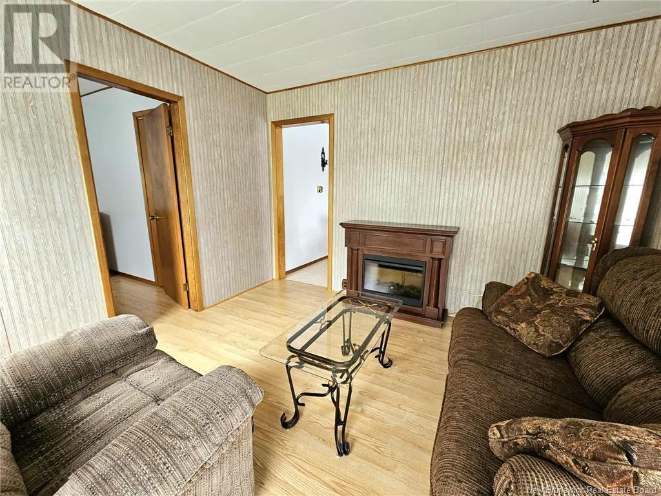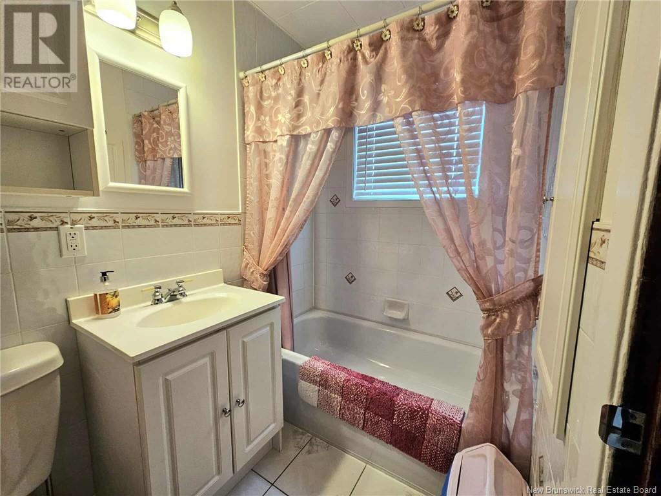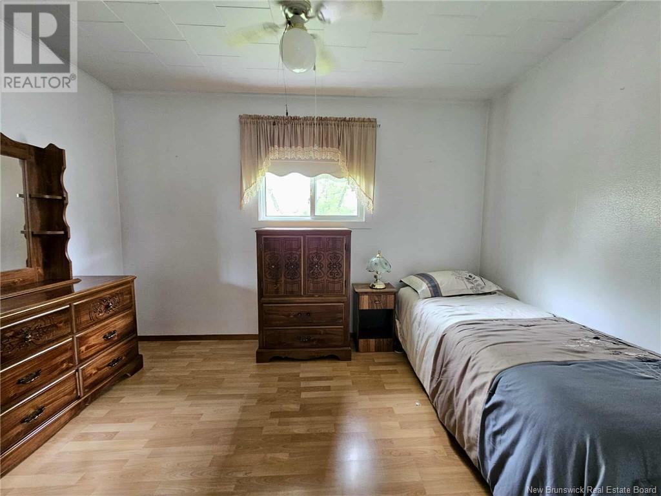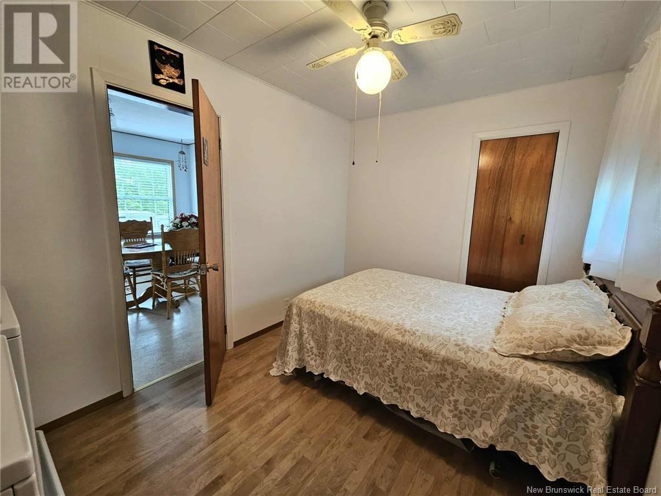2625 Miramichi Bathurst, New Brunswick E2A 6K1
$169,900
Great Starter Home Close to the convenience of City center. This charming 3-bedroom bungalow is the perfect place to start your homeownership journey. Located less than 10 minutes from the city, it features a paved driveway, detached garage, and a lovely yard with a gazebo to enjoy the quiet outdoors. Inside, you'll walk into your dining room and kitchen, one bedroom as been used as a laundry room, but set up is still possible to put washer and dryer downstairs. Some upgrades including a new electrical panel 2025 and heat pump installed approximately three years ago. Whether you're looking for comfort, convenience, or value, this home has it all. (id:55272)
Property Details
| MLS® Number | NB120531 |
| Property Type | Single Family |
| EquipmentType | Other |
| Features | Balcony/deck/patio |
| RentalEquipmentType | Other |
Building
| BathroomTotal | 1 |
| BedroomsAboveGround | 3 |
| BedroomsTotal | 3 |
| ArchitecturalStyle | Bungalow |
| ConstructedDate | 1956 |
| CoolingType | Heat Pump |
| ExteriorFinish | Vinyl |
| FlooringType | Ceramic, Laminate |
| FoundationType | Concrete |
| HeatingFuel | Oil, Wood |
| HeatingType | Heat Pump |
| StoriesTotal | 1 |
| SizeInterior | 875 Sqft |
| TotalFinishedArea | 875 Sqft |
| Type | House |
| UtilityWater | Drilled Well, Well |
Parking
| Detached Garage | |
| Garage |
Land
| AccessType | Year-round Access |
| Acreage | No |
| LandscapeFeatures | Landscaped |
| SizeIrregular | 2508 |
| SizeTotal | 2508 M2 |
| SizeTotalText | 2508 M2 |
Rooms
| Level | Type | Length | Width | Dimensions |
|---|---|---|---|---|
| Basement | Utility Room | 35'0'' x 25'0'' | ||
| Main Level | 4pc Bathroom | 6'11'' x 4'10'' | ||
| Main Level | Bedroom | 8'4'' x 7'10'' | ||
| Main Level | Bedroom | 13' x 8'4'' | ||
| Main Level | Bedroom | 11'11'' x 8'5'' | ||
| Main Level | Living Room | 11'4'' x 10'11'' | ||
| Main Level | Dining Room | 11'9'' x 11'9'' | ||
| Main Level | Kitchen | 9'6'' x 5'3'' | ||
| Main Level | Kitchen | 8'0'' x 6'0'' |
https://www.realtor.ca/real-estate/28449622/2625-miramichi-bathurst
Interested?
Contact us for more information
Derick Jacques
Salesperson
280 Main St
Bathurst, New Brunswick E2A 1A8
Jeff Christie
Salesperson
280 Main St
Bathurst, New Brunswick E2A 1A8
Danie Degrace
Salesperson
280 Main St
Bathurst, New Brunswick E2A 1A8
Jack Aube
Salesperson
280 Main St
Bathurst, New Brunswick E2A 1A8


