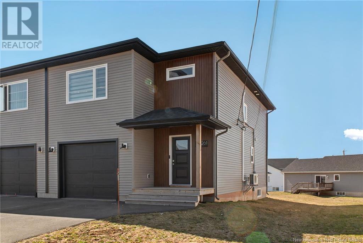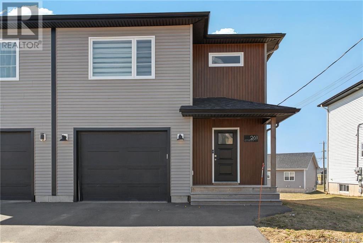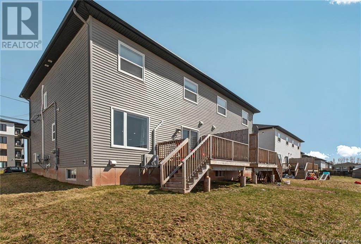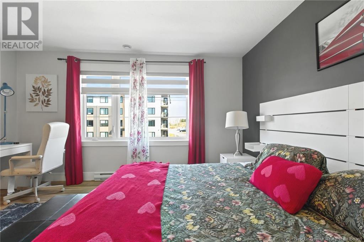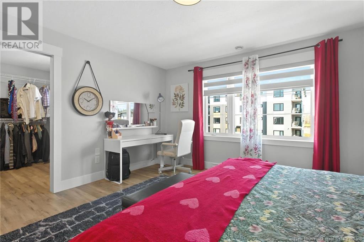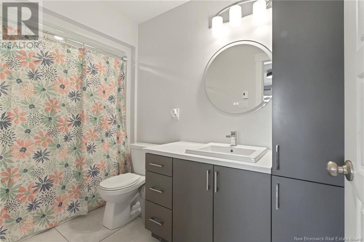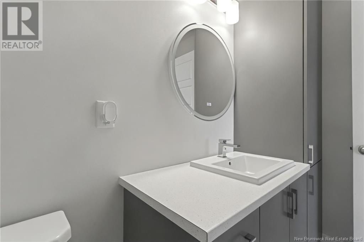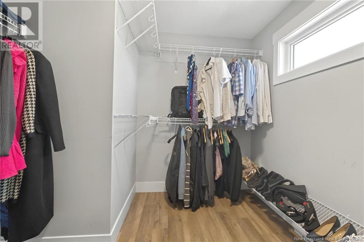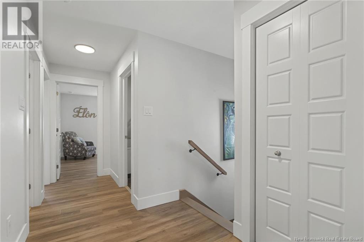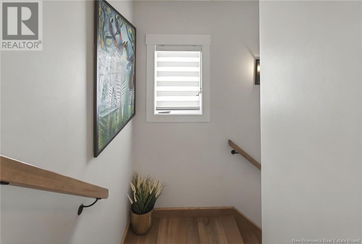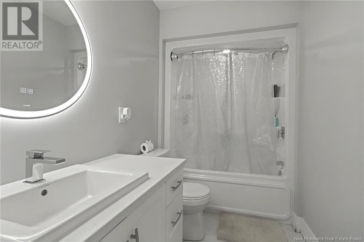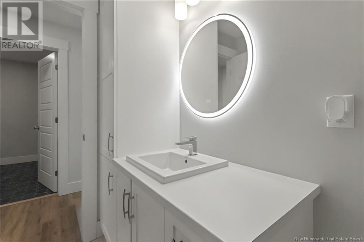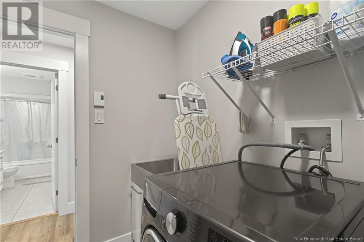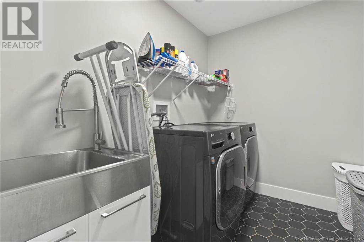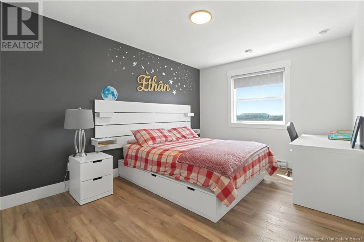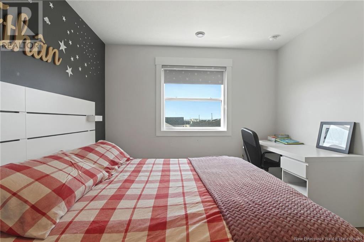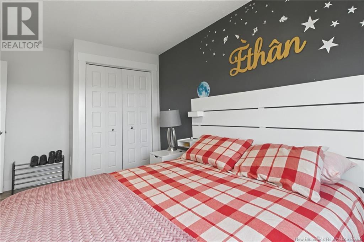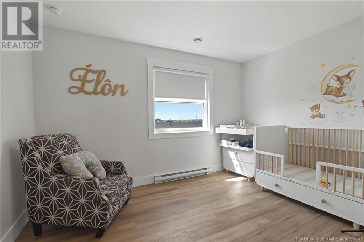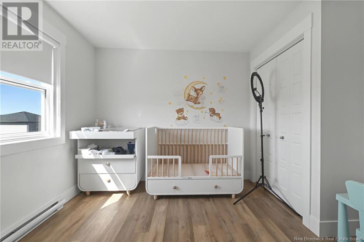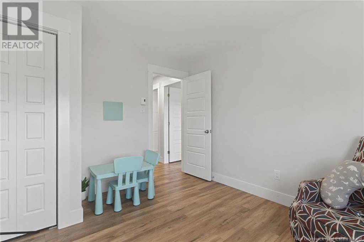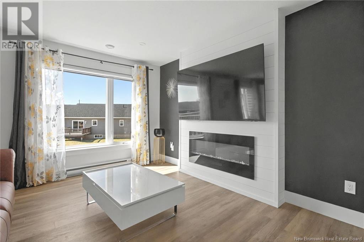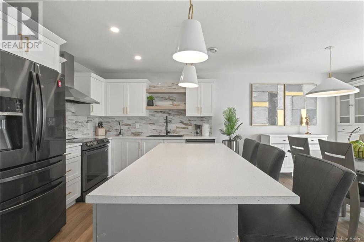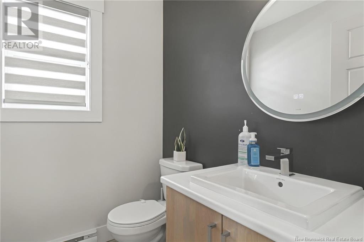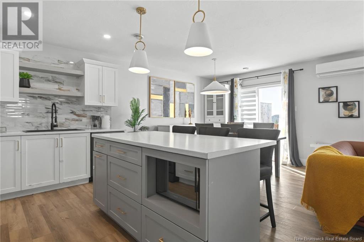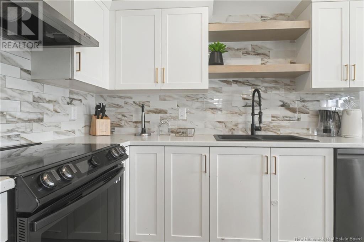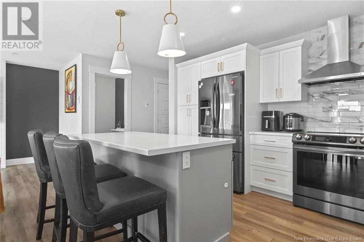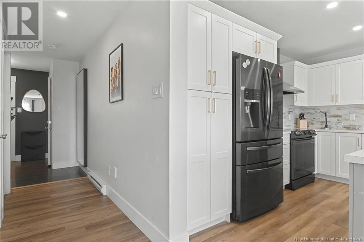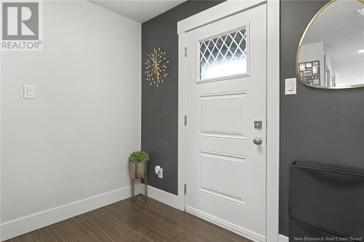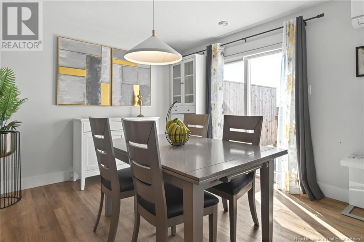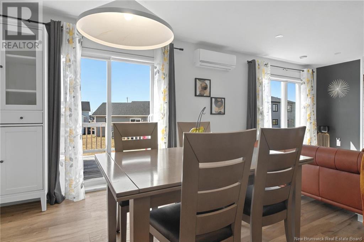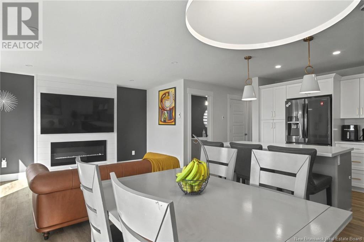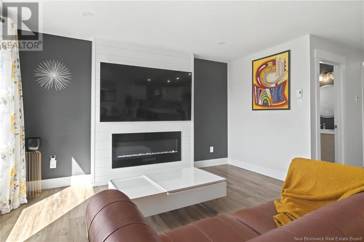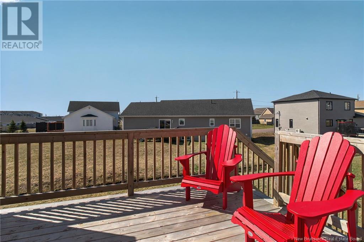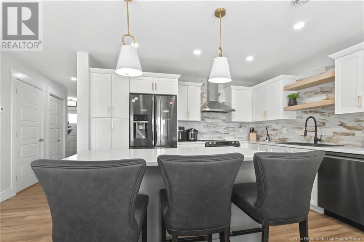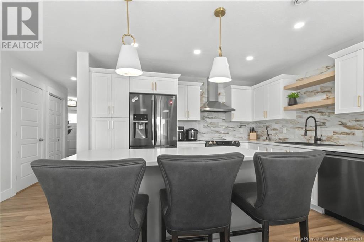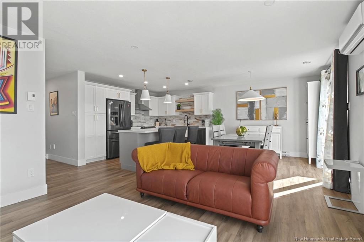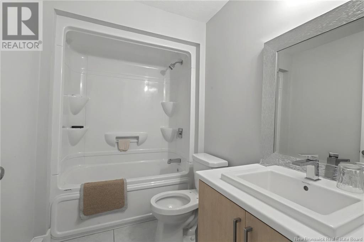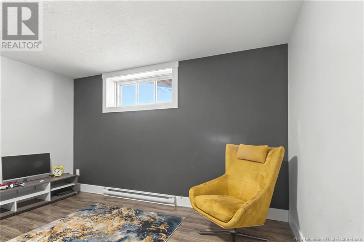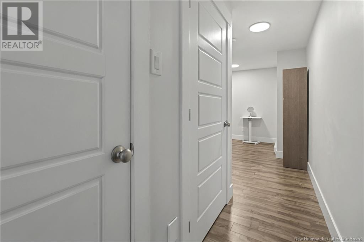261 Lorette Street Dieppe, New Brunswick E1A 8M4
$479,900
Welcome to your new home at 261 Lorette, Dieppe. This meticulously maintained semi-detached property offers a turn-key living experience and features a fully finished basement, providing additional living space, as well as an attached garage for convenience. The main floor boasts an open-concept layout, seamlessly combining the living room, kitchen, and dining areas. Sliding patio doors off the dining area lead to a private outdoor patio, perfect for relaxation and entertaining. A conveniently located 2-piece powder room completes the main level. On the second floor, you'll find the spacious primary suite, which includes a 4-piece ensuite bathroom and a walk-in closet. Two additional well-sized bedrooms, a 4-piece main bathroom, and a dedicated laundry area complete the upper level. The finished basement offers versatile space, featuring a large family room, a 4-piece bathroom, and an additional bedroomideal for hosting guests or creating a private retreat. This home is truly a must-see. Contact your REALTOR® today to schedule a viewing and experience this exceptional property firsthand. (id:55272)
Property Details
| MLS® Number | NB115455 |
| Property Type | Single Family |
Building
| BathroomTotal | 4 |
| BedroomsAboveGround | 3 |
| BedroomsBelowGround | 1 |
| BedroomsTotal | 4 |
| ArchitecturalStyle | 2 Level |
| CoolingType | Heat Pump |
| ExteriorFinish | Vinyl |
| HalfBathTotal | 1 |
| HeatingFuel | Electric |
| HeatingType | Baseboard Heaters, Heat Pump |
| SizeInterior | 1660 Sqft |
| TotalFinishedArea | 2274 Sqft |
| Type | House |
| UtilityWater | Municipal Water |
Parking
| Attached Garage | |
| Garage |
Land
| Acreage | No |
| Sewer | Municipal Sewage System |
| SizeIrregular | 352.4 |
| SizeTotal | 352.4 M2 |
| SizeTotalText | 352.4 M2 |
Rooms
| Level | Type | Length | Width | Dimensions |
|---|---|---|---|---|
| Second Level | Laundry Room | X | ||
| Second Level | 4pc Bathroom | X | ||
| Second Level | 4pc Bathroom | X | ||
| Second Level | Bedroom | 14'1'' x 14' | ||
| Second Level | Bedroom | 15'5'' x 10'4'' | ||
| Second Level | Bedroom | 11'9'' x 12'4'' | ||
| Basement | Family Room | X | ||
| Basement | Bedroom | X | ||
| Basement | 4pc Bathroom | X | ||
| Main Level | 2pc Bathroom | X | ||
| Main Level | Dining Room | 11' x 10'6'' | ||
| Main Level | Living Room | 13'4'' x 12'5'' | ||
| Main Level | Kitchen | 9'3'' x 12'10'' |
https://www.realtor.ca/real-estate/28115987/261-lorette-street-dieppe
Interested?
Contact us for more information
Kyle Johnson
Salesperson
260 Champlain St
Dieppe, New Brunswick E1A 1P3


