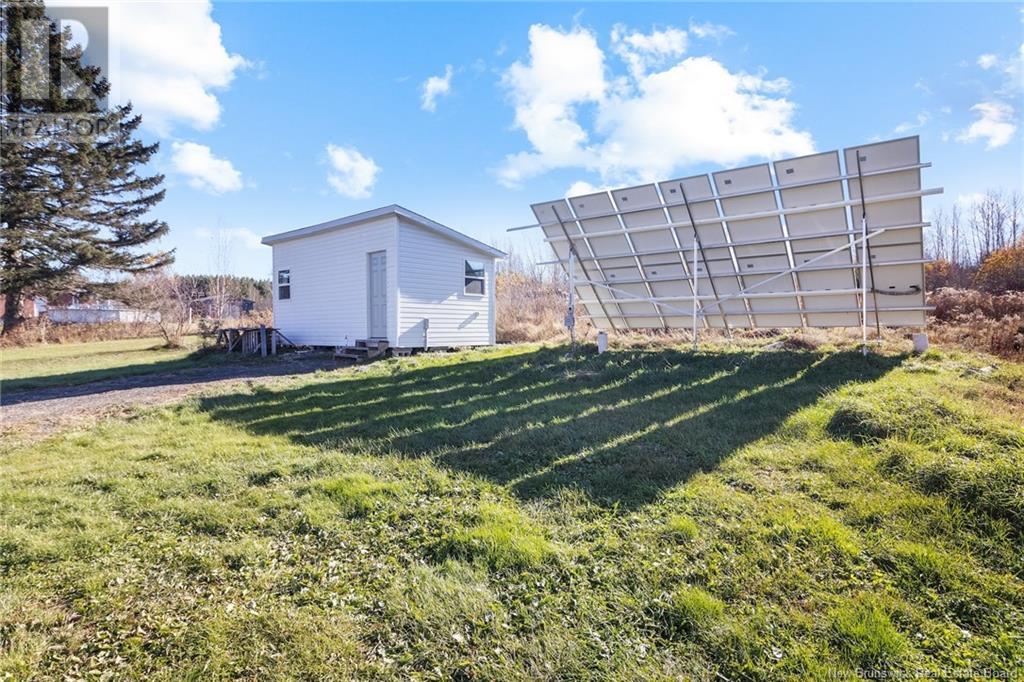260 Red Bank Road Chipman, New Brunswick E4A 2A4
$239,900
Looking for a picture perfect home, nestled on over 2.5 acres of land, within minutes to the village of Chipman? This is it! This beautiful 4-bedroom, 1.5-bath home has been recently upgraded to feature a private, main floor primary bedroom with ensuite and its own heat pump. The main floor offers a cozy family room and sitting area, featuring a propane fireplace and an energy efficient heat pump. The country style kitchen is perfect for entertaining and comes equipped with a gas stove and a spacious island featuring a built-in bar fridge, storage, and granite countertop. The dining room offers barn doors and leads to a convenient pantry. A 4-piece bathroom with a jetted tub and stand-up, along with a large mudroom and convenient main floor laundry room completes this level. Up the stairs you will find three additional bedrooms, one currently being used as a walk-in closet. You'll also enjoy the third heat pump and a large storage closet. Looking for a property perfect for homesteading? Here you will find a chicken coop, pig pen, and a spacious vegetable garden. Also adding tremendous value are the newly added solar panels, ensuring energy efficient utility bills, the metal roof, a storage shed and workshop! This amazing property is located just 20 minutes to Minto and within an hour to Fredericton. (id:55272)
Property Details
| MLS® Number | NB109064 |
| Property Type | Single Family |
| EquipmentType | Propane Tank, Water Heater |
| Features | Balcony/deck/patio |
| RentalEquipmentType | Propane Tank, Water Heater |
| Structure | Workshop, Shed |
Building
| BathroomTotal | 2 |
| BedroomsAboveGround | 4 |
| BedroomsTotal | 4 |
| BasementType | Crawl Space |
| ConstructedDate | 1946 |
| CoolingType | Heat Pump |
| ExteriorFinish | Vinyl |
| FlooringType | Laminate, Tile, Wood |
| FoundationType | Block |
| HalfBathTotal | 1 |
| HeatingFuel | Oil, Propane |
| HeatingType | Forced Air, Heat Pump |
| SizeInterior | 1283 Sqft |
| TotalFinishedArea | 1283 Sqft |
| Type | House |
| UtilityWater | Drilled Well, Well |
Land
| AccessType | Year-round Access |
| Acreage | Yes |
| LandscapeFeatures | Partially Landscaped |
| Sewer | Septic System |
| SizeIrregular | 1.05 |
| SizeTotal | 1.05 Hec |
| SizeTotalText | 1.05 Hec |
Rooms
| Level | Type | Length | Width | Dimensions |
|---|---|---|---|---|
| Second Level | Bath (# Pieces 1-6) | 9'1'' x 8'0'' | ||
| Second Level | Bedroom | 12'0'' x 9'0'' | ||
| Second Level | Bedroom | 12'0'' x 9'1'' | ||
| Main Level | Ensuite | 6'2'' x 4'3'' | ||
| Main Level | Primary Bedroom | 15'6'' x 15'4'' | ||
| Main Level | Laundry Room | 15'4'' x 7'3'' | ||
| Main Level | Bath (# Pieces 1-6) | 10'4'' x 6'10'' | ||
| Main Level | Dining Room | 14'11'' x 10'7'' | ||
| Main Level | Kitchen | 10'8'' x 10'6'' | ||
| Main Level | Living Room | 10'6'' x 9'10'' | ||
| Main Level | Family Room | 12'8'' x 10'9'' |
https://www.realtor.ca/real-estate/27642963/260-red-bank-road-chipman
Interested?
Contact us for more information
Rachel Macfarlane
Salesperson
90 Woodside Lane, Unit 101
Fredericton, New Brunswick E3C 2R9





















































