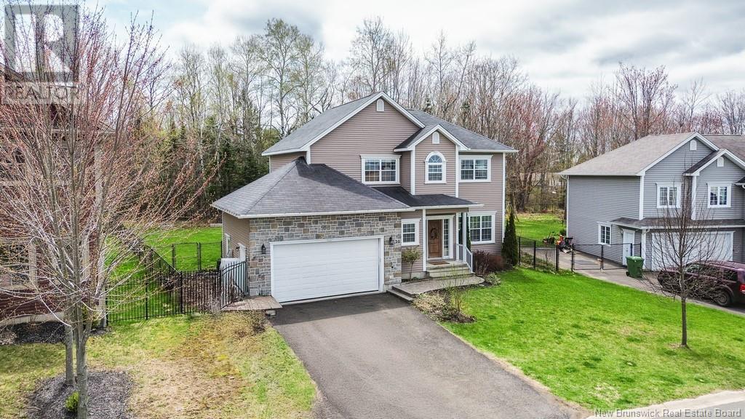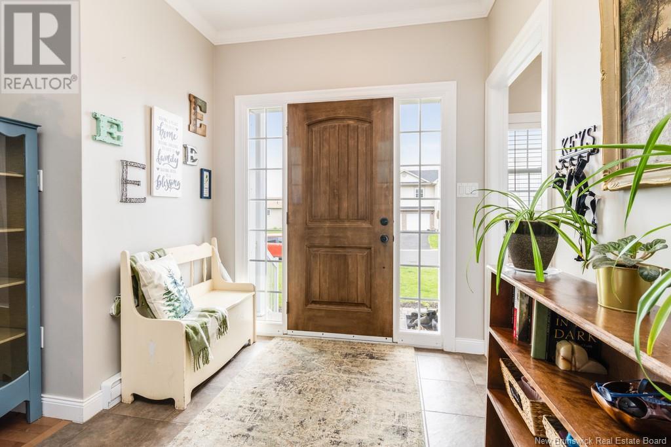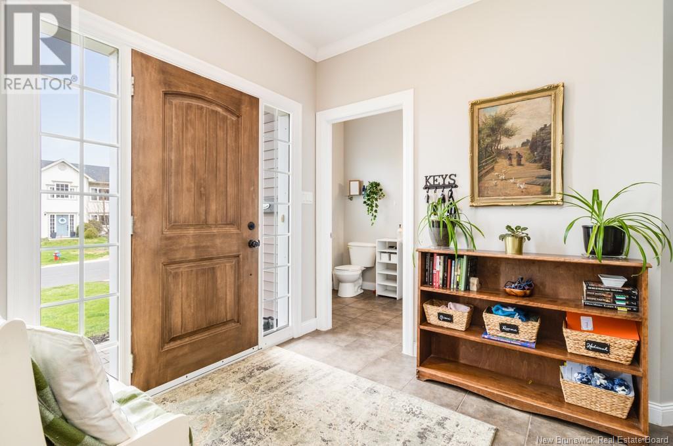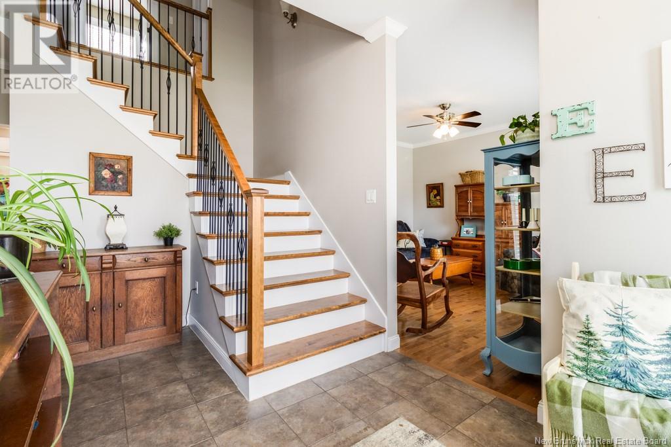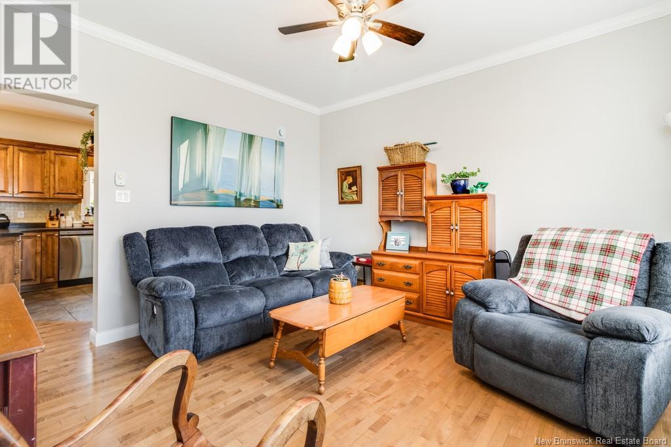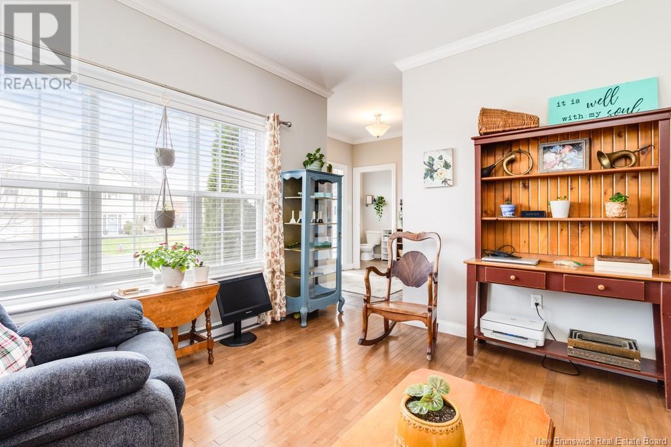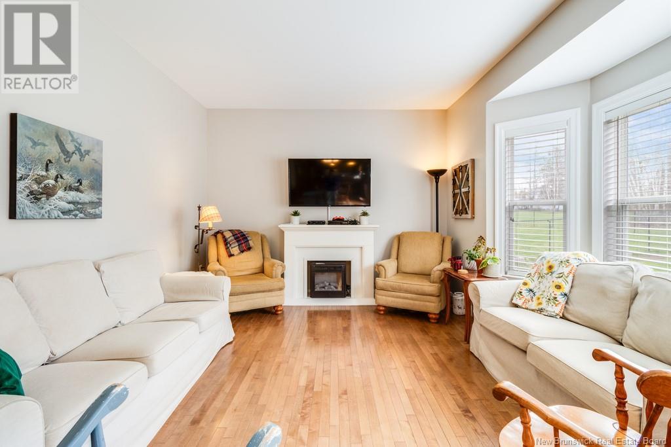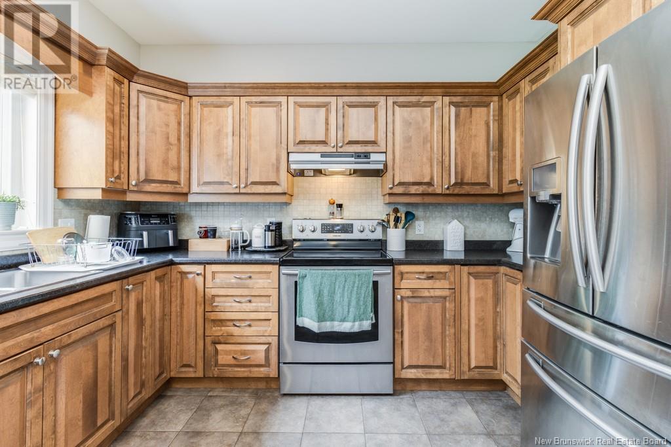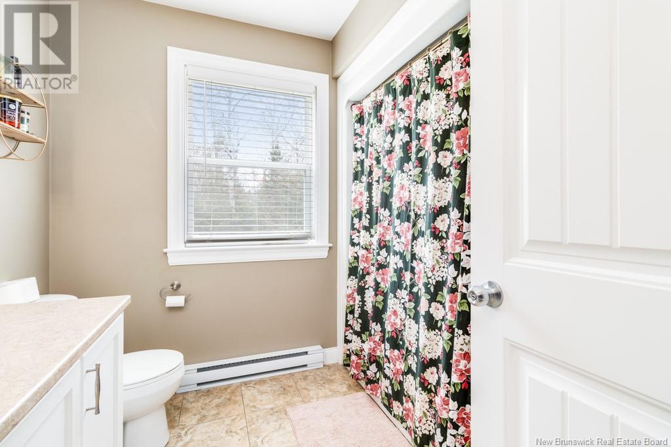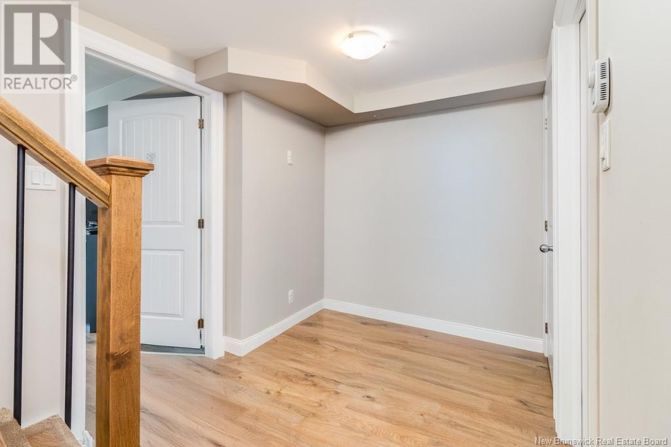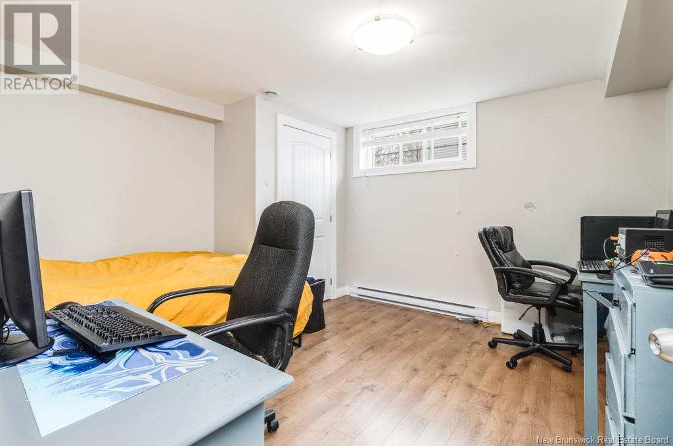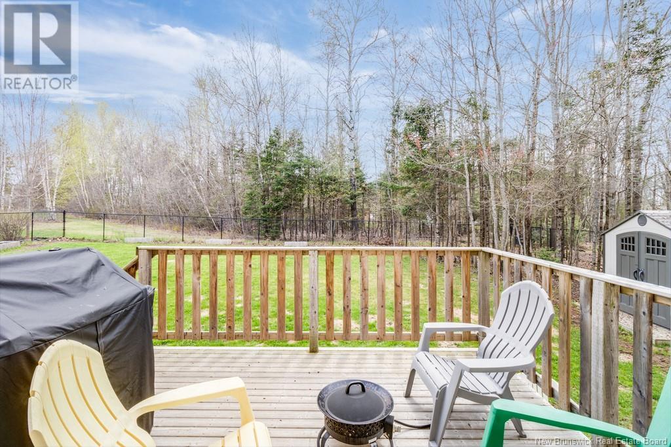26 Carter Crescent Oromocto, New Brunswick E3V 0C3
$589,900
Welcome to this 2-storey, fully finished, 4-bedroom, 3.5-bathroom executive home, located on a family-friendly crescent. The open-concept design connects the kitchen, dining, and living room, creating an inviting space for both everyday living and entertaining. Step outside to the fenced backyard, offering privacy and a perfect spot for outdoor relaxation. The main floor features a large foyer, a 2-piece bath, and hardwood floors throughout. A formal dining area, currently used as a second sitting room, is located at the front of the home. Upstairs, the spacious master suite offers a walk-in closet and an ensuite, featuring a soaker tub, double vanity, and separate shower. Two generously sized bedrooms and a full bathroom complete the upper level, with a convenient second-floor laundry room. The lower level is perfect for family gatherings, with a huge family room, a 4th bedroom, office/den and a 3rd full bathroom, providing plenty of space for everyone. Two ductless split heat pumps offer year-round comfort, ensuring efficient heating and cooling. Ideally located near Anniversary Park, this home offers both luxury and convenience. Don't miss outschedule your showing today! (id:55272)
Property Details
| MLS® Number | NB118136 |
| Property Type | Single Family |
| EquipmentType | Water Heater |
| Features | Balcony/deck/patio |
| RentalEquipmentType | Water Heater |
| Structure | Shed |
Building
| BathroomTotal | 4 |
| BedroomsAboveGround | 3 |
| BedroomsBelowGround | 1 |
| BedroomsTotal | 4 |
| ArchitecturalStyle | 2 Level |
| ConstructedDate | 2013 |
| CoolingType | Heat Pump |
| ExteriorFinish | Stone, Vinyl |
| FlooringType | Carpeted, Ceramic, Laminate, Wood |
| FoundationType | Concrete |
| HalfBathTotal | 1 |
| HeatingFuel | Electric |
| HeatingType | Baseboard Heaters, Heat Pump |
| SizeInterior | 1899 Sqft |
| TotalFinishedArea | 2747 Sqft |
| Type | House |
| UtilityWater | Municipal Water |
Parking
| Attached Garage | |
| Garage |
Land
| AccessType | Year-round Access |
| Acreage | No |
| LandscapeFeatures | Landscaped |
| Sewer | Municipal Sewage System |
| SizeIrregular | 1000 |
| SizeTotal | 1000 M2 |
| SizeTotalText | 1000 M2 |
Rooms
| Level | Type | Length | Width | Dimensions |
|---|---|---|---|---|
| Second Level | Laundry Room | 5'8'' x 5'3'' | ||
| Second Level | Bath (# Pieces 1-6) | 8'5'' x 7'11'' | ||
| Second Level | Bedroom | 16'5'' x 9'4'' | ||
| Second Level | Ensuite | 13' x 7'11'' | ||
| Second Level | Primary Bedroom | 14'5'' x 17'3'' | ||
| Second Level | Bedroom | 14'8'' x 9'11'' | ||
| Basement | Storage | 5'6'' x 6'8'' | ||
| Basement | Bath (# Pieces 1-6) | 5'6'' x 6'2'' | ||
| Basement | Office | 13'7'' x 10'5'' | ||
| Basement | Family Room | 25'8'' x 11' | ||
| Basement | Bedroom | 11'8'' x 12'8'' | ||
| Main Level | Bath (# Pieces 1-6) | 5'4'' x 6'5'' | ||
| Main Level | Foyer | 8'3'' x 13'5'' | ||
| Main Level | Living Room | 14'4'' x 13'2'' | ||
| Main Level | Dining Nook | 13'2'' x 11'8'' | ||
| Main Level | Dining Room | 12'4'' x 13'2'' | ||
| Main Level | Kitchen | 13'5'' x 11'8'' |
https://www.realtor.ca/real-estate/28298331/26-carter-crescent-oromocto
Interested?
Contact us for more information
Deanna Mador
Salesperson
283 St. Mary's Street
Fredericton, New Brunswick E3A 2S5



