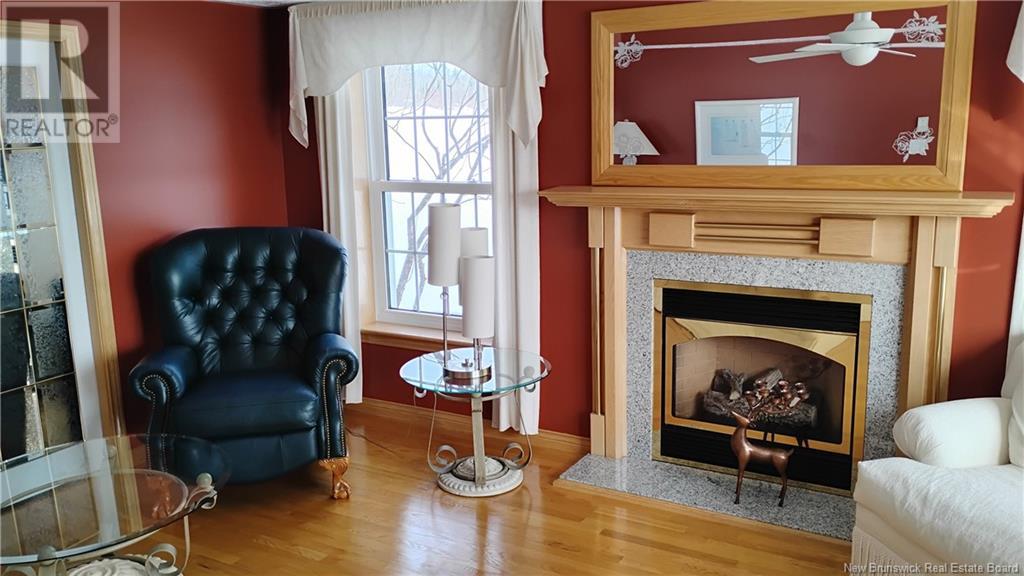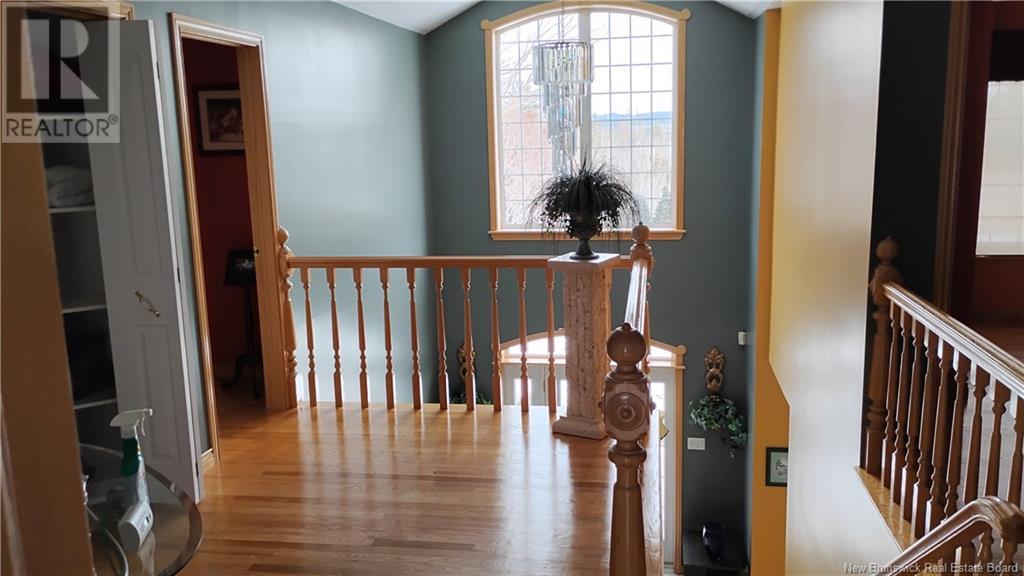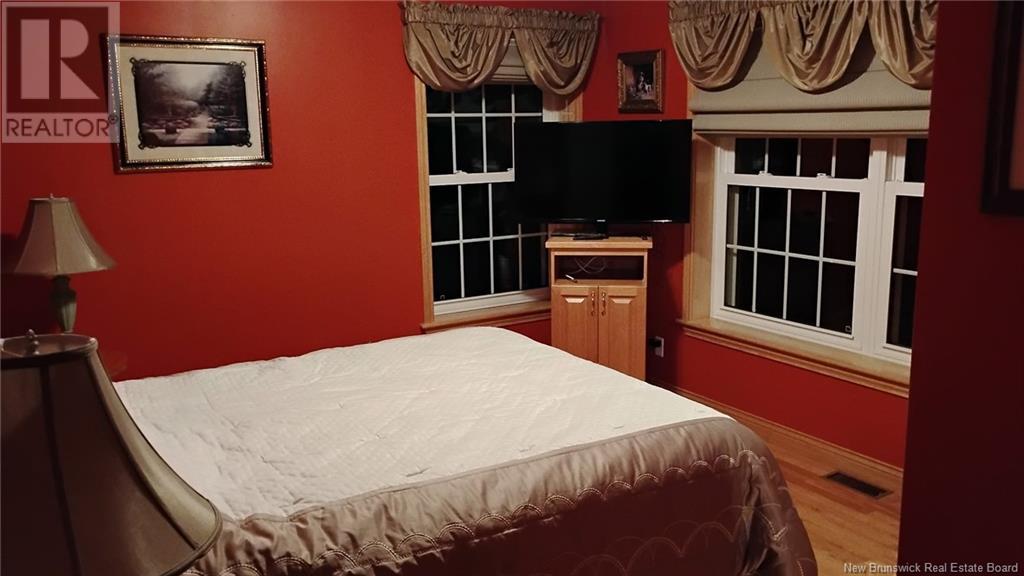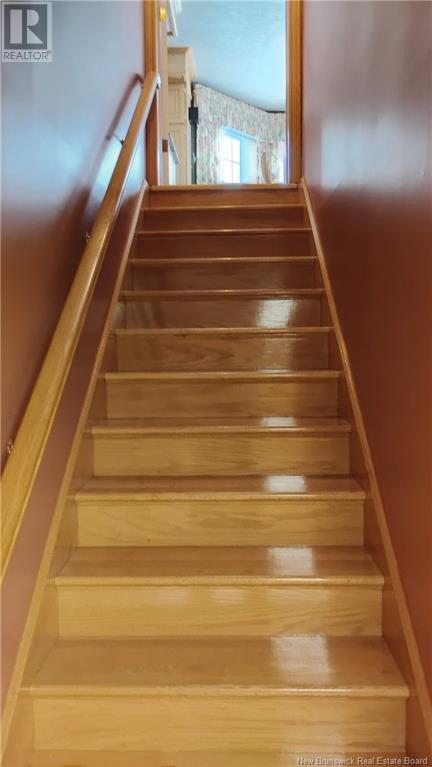2599 Route 109 Arthurette, New Brunswick E7G 2W6
$695,000
When Viewing This Property On Realtor.ca Please Click On The Multimedia or Virtual Tour Link For More Property Info. This stunning estate at 2599 Route 109 in Three Brooks, New Brunswick, sits on 66.22 acres of beautifully landscaped land. The home features a grand foyer with soaring ceilings, a custom Oak kitchen with quartz countertops, and three propane fireplaces. The second floor has four spacious bedrooms, including a master suite with an ensuite bath and a built-in sauna in one bedroom above the garage. The basement offers a rec room, laundry room, and ample storage. The home includes a Mitsubishi ducted HVAC system, two drilled wells, a two-car garage, and a large workshop. Outdoors, enjoy a fiberglass pool and rolling land. A full security system, cameras, and backup generator complete this luxurious property. (id:55272)
Property Details
| MLS® Number | NB114787 |
| Property Type | Single Family |
| EquipmentType | Propane Tank |
| Features | Level Lot, Treed, Rolling |
| PoolType | Inground Pool |
| RentalEquipmentType | Propane Tank |
| Structure | Workshop |
Building
| BathroomTotal | 4 |
| BedroomsAboveGround | 4 |
| BedroomsTotal | 4 |
| Appliances | Humidifier |
| ArchitecturalStyle | 2 Level |
| ConstructedDate | 1996 |
| CoolingType | Central Air Conditioning, Heat Pump, Air Exchanger |
| ExteriorFinish | Brick, Stone |
| FlooringType | Tile, Hardwood |
| FoundationType | Concrete |
| HalfBathTotal | 1 |
| HeatingType | Heat Pump, Hot Water |
| SizeInterior | 3751 Sqft |
| TotalFinishedArea | 5176 Sqft |
| Type | House |
| UtilityWater | Well |
Parking
| Attached Garage | |
| Garage | |
| Inside Entry |
Land
| AccessType | Year-round Access, Road Access |
| Acreage | Yes |
| LandscapeFeatures | Landscaped |
| Sewer | Septic System |
| SizeIrregular | 26.8 |
| SizeTotal | 26.8 Hec |
| SizeTotalText | 26.8 Hec |
Rooms
| Level | Type | Length | Width | Dimensions |
|---|---|---|---|---|
| Second Level | Foyer | 14'6'' x 11'0'' | ||
| Second Level | Bonus Room | 28'8'' x 12'4'' | ||
| Second Level | Bath (# Pieces 1-6) | 9'0'' x 5'0'' | ||
| Second Level | Other | 6'9'' x 2'4'' | ||
| Second Level | Bedroom | 13'3'' x 10'4'' | ||
| Second Level | Other | 6'9'' x 2'4'' | ||
| Second Level | Bedroom | 13'8'' x 11'6'' | ||
| Second Level | Bath (# Pieces 1-6) | 13'6'' x 12'2'' | ||
| Second Level | Primary Bedroom | 24'0'' x 14'0'' | ||
| Basement | Laundry Room | 16'4'' x 10'0'' | ||
| Basement | Other | 31'0'' x 48'6'' | ||
| Main Level | Foyer | 11'0'' x 10'6'' | ||
| Main Level | Other | 5'9'' x 2'0'' | ||
| Main Level | Bath (# Pieces 1-6) | 3'0'' x 7'8'' | ||
| Main Level | Dining Room | 13'6'' x 13'0'' | ||
| Main Level | Living Room | 14'8'' x 17'0'' | ||
| Main Level | Living Room | 14'0'' x 14'6'' | ||
| Main Level | Dining Room | 10'6'' x 14'6'' | ||
| Main Level | Kitchen | 13'6'' x 14'6'' |
https://www.realtor.ca/real-estate/28088996/2599-route-109-arthurette
Interested?
Contact us for more information
Jonathan David
Agent Manager
607 St. George Street, Unit B02
Moncton, New Brunswick E1E 2C2























