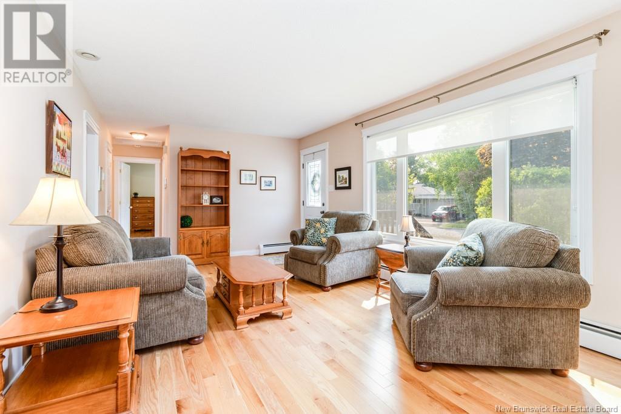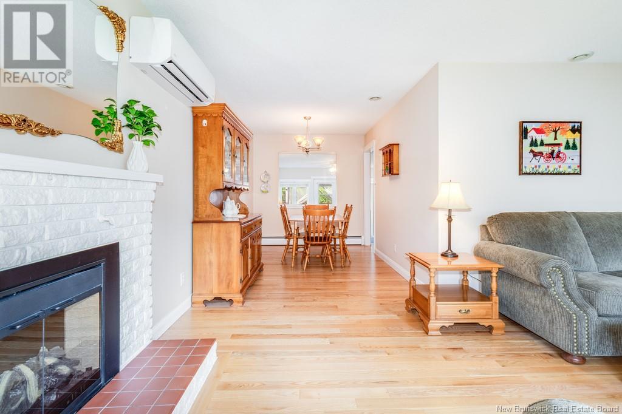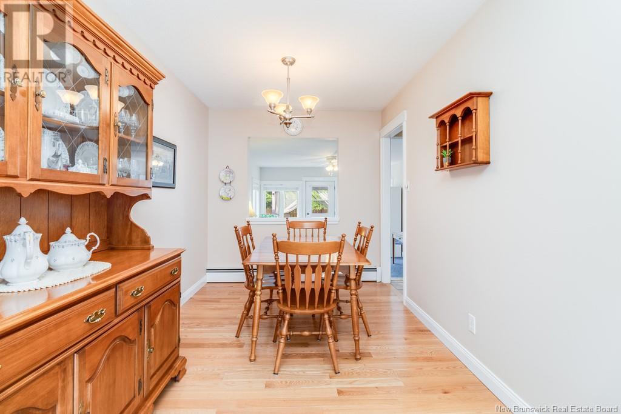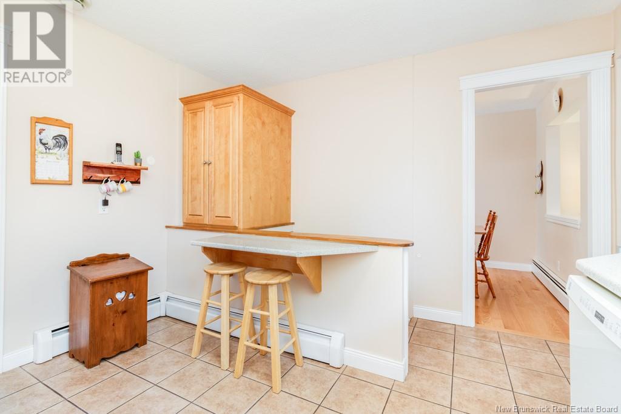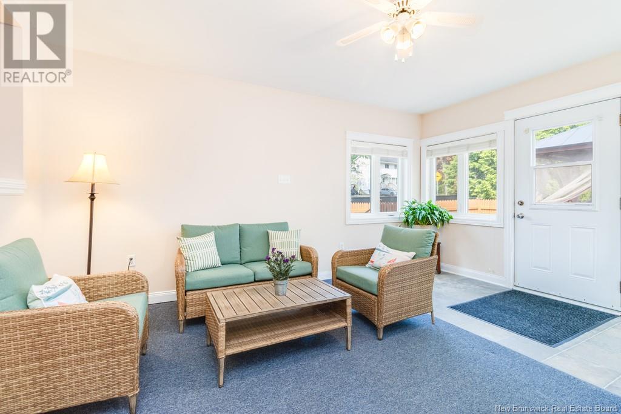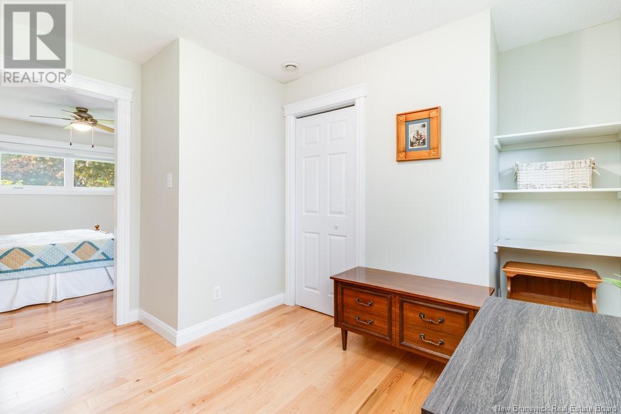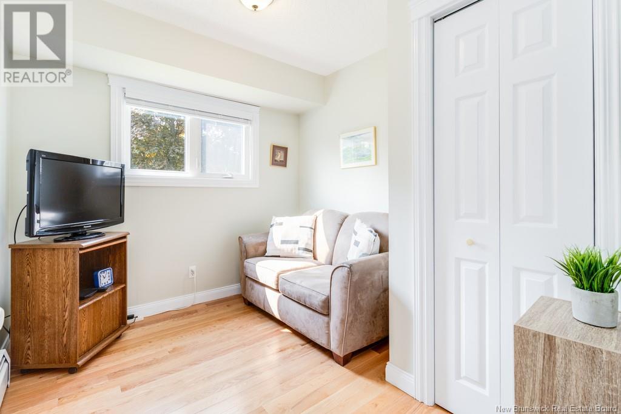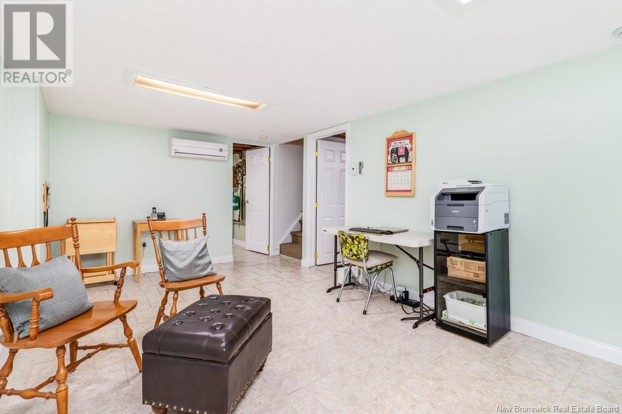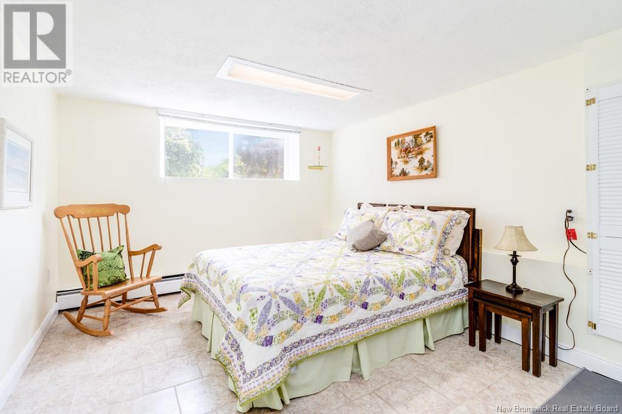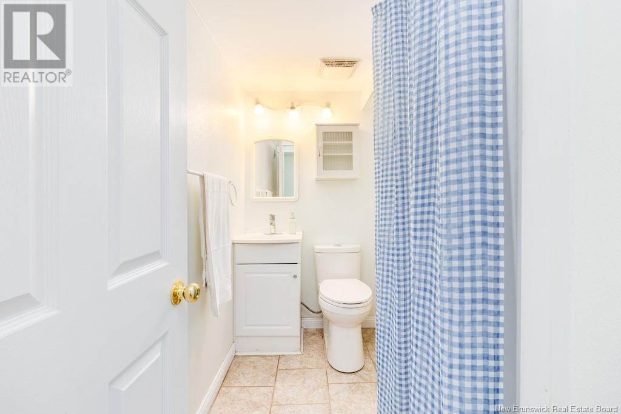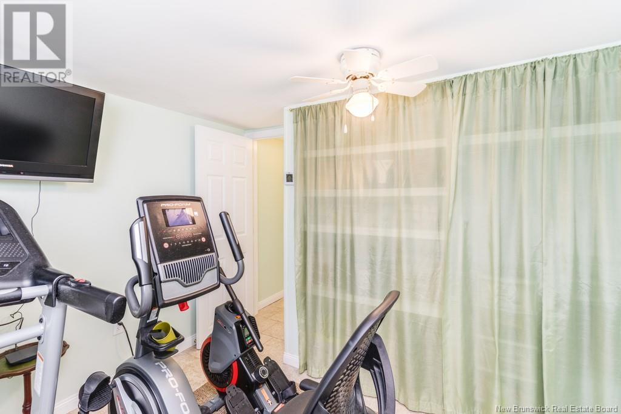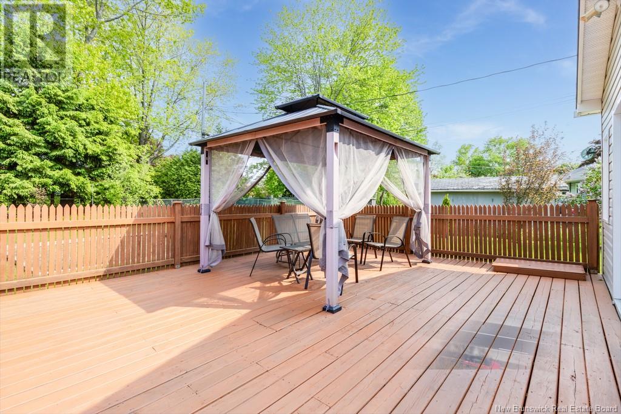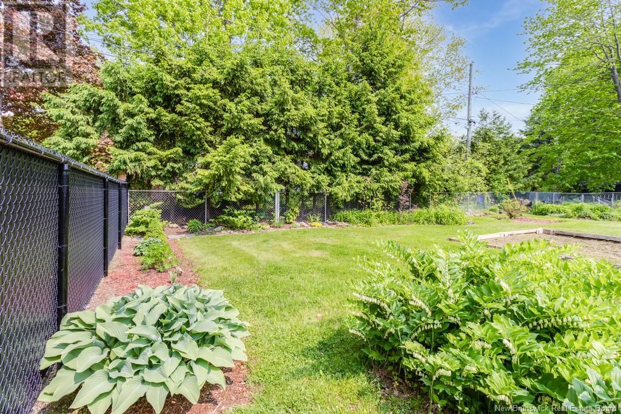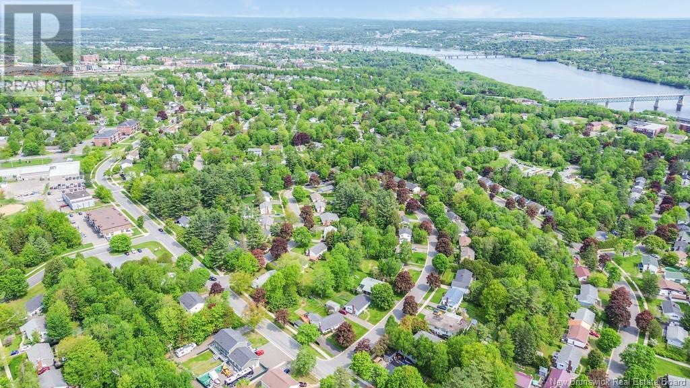259 Topcliffe Crescent Fredericton, New Brunswick E3B 4P8
$399,900
Located in the sought-after Skyline Acres, this charming and immaculate bungalow sits on a spacious corner lot featuring mature trees, a lilac bush, a storage shed, and a fenced yard offering both privacy and curb appeal. Inside, youll be welcomed by gleaming hardwood floors, an inviting living room with an electric fireplace, and an energy-efficient ductless heat pump. The bright kitchen leads to the dining room and a versatile family room addition with access to a large deck and gazebo ideal for relaxing or hosting summer BBQs. The main level features two bedrooms, including a generously sized primary that was previously two separate rooms, which with some minor renovations can easily be converted back for a total of five bedrooms. A full bathroom completes the main floor. The finished basement offers more living space with a large rec room with a 2nd ductless heat pump, two additional bedrooms (note: one may not meet egress), a 3-piece bathroom, laundry room, and ample storage. All this, just steps from an elementary school, after-school care, and only minutes to the hospital and both universities. This meticulously maintained home is truly move-in ready and reflects pride of ownership throughout. Book your viewing today! (id:55272)
Open House
This property has open houses!
12:00 pm
Ends at:2:00 pm
Property Details
| MLS® Number | NB119922 |
| Property Type | Single Family |
| EquipmentType | None |
| Features | Balcony/deck/patio |
| RentalEquipmentType | None |
| Structure | Shed |
Building
| BathroomTotal | 2 |
| BedroomsAboveGround | 2 |
| BedroomsBelowGround | 2 |
| BedroomsTotal | 4 |
| ArchitecturalStyle | Bungalow |
| ConstructedDate | 1970 |
| CoolingType | Heat Pump, Air Exchanger |
| ExteriorFinish | Vinyl |
| FlooringType | Carpeted, Ceramic, Hardwood |
| FoundationType | Concrete |
| HeatingFuel | Electric |
| HeatingType | Baseboard Heaters, Heat Pump, Hot Water |
| StoriesTotal | 1 |
| SizeInterior | 1235 Sqft |
| TotalFinishedArea | 2062 Sqft |
| Type | House |
| UtilityWater | Municipal Water |
Land
| AccessType | Year-round Access |
| Acreage | No |
| LandscapeFeatures | Landscaped |
| Sewer | Municipal Sewage System |
| SizeIrregular | 948 |
| SizeTotal | 948 M2 |
| SizeTotalText | 948 M2 |
Rooms
| Level | Type | Length | Width | Dimensions |
|---|---|---|---|---|
| Basement | Utility Room | 10'7'' x 7'5'' | ||
| Basement | Storage | 10'3'' x 8'1'' | ||
| Basement | Laundry Room | 10'3'' x 11'9'' | ||
| Basement | Bedroom | 10'4'' x 10'1'' | ||
| Basement | Bedroom | 10'7'' x 11'9'' | ||
| Basement | 3pc Bathroom | 8'2'' x 6'6'' | ||
| Basement | Recreation Room | 10'7'' x 20'7'' | ||
| Main Level | 4pc Bathroom | 5'1'' x 8'3'' | ||
| Main Level | Bedroom | 9'10'' x 8'3'' | ||
| Main Level | Other | 10'9'' x 12'0'' | ||
| Main Level | Primary Bedroom | 11'2'' x 12'0'' | ||
| Main Level | Sitting Room | 17'1'' x 14'3'' | ||
| Main Level | Kitchen | 11'8'' x 13'7'' | ||
| Main Level | Dining Room | 11'7'' x 8'6'' | ||
| Main Level | Living Room | 11'11'' x 20'10'' |
https://www.realtor.ca/real-estate/28427451/259-topcliffe-crescent-fredericton
Interested?
Contact us for more information
Heather Howe
Salesperson
457 Bishop Drive P.o. Box 1180
Fredericton, New Brunswick E3C 2M6



