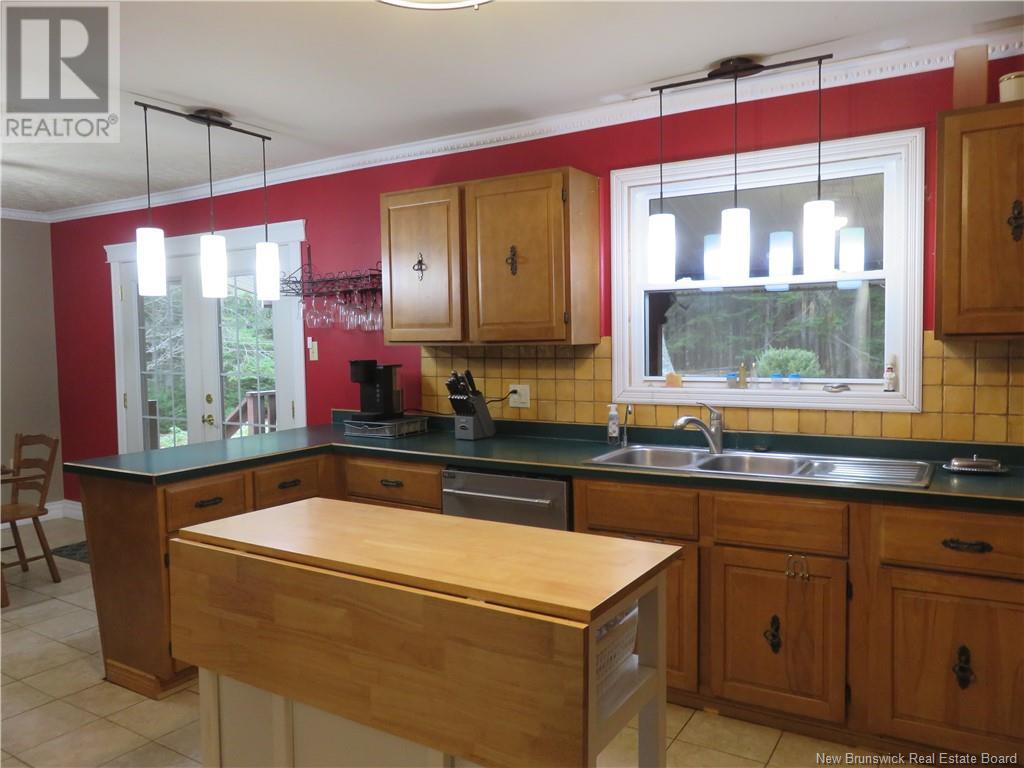2575 Route 790 Chance Harbour, New Brunswick E5J 2C3
$349,000
ACCEPTED OFFER Escape to the tranquility of country living in this large split-entry home, set on an expansive lot with plenty of space to roam. This beautiful residence boasts a large kitchen/dining area, cozy living room and three spacious bedrooms, warm wood floors throughout. The lower level features a very large family room with pine floors, a fourth bedroom, a perfect craft room, and a half bathroom. Enjoy the perfect blend of indoor and outdoor living with a large covered deck, ideal for relaxing with morning coffee or entertaining guests year-round. Only 15 minutes to all amenities, this property combines the best of both worlds. Don't miss the opportunity to make this charming country retreat your own! (id:55272)
Property Details
| MLS® Number | NB117860 |
| Property Type | Single Family |
| EquipmentType | Water Heater |
| Features | Balcony/deck/patio |
| RentalEquipmentType | Water Heater |
| Structure | Shed |
Building
| BathroomTotal | 2 |
| BedroomsAboveGround | 3 |
| BedroomsBelowGround | 1 |
| BedroomsTotal | 4 |
| ArchitecturalStyle | Split Level Entry |
| ConstructedDate | 1978 |
| ExteriorFinish | Vinyl, Aluminum/vinyl |
| FlooringType | Tile, Wood |
| FoundationType | Concrete |
| HalfBathTotal | 1 |
| HeatingFuel | Electric |
| HeatingType | Baseboard Heaters |
| SizeInterior | 1344 Sqft |
| TotalFinishedArea | 2532 Sqft |
| Type | House |
| UtilityWater | Well |
Land
| AccessType | Year-round Access |
| Acreage | Yes |
| LandscapeFeatures | Landscaped |
| Sewer | Septic System |
| SizeIrregular | 52496 |
| SizeTotal | 52496 Sqft |
| SizeTotalText | 52496 Sqft |
Rooms
| Level | Type | Length | Width | Dimensions |
|---|---|---|---|---|
| Main Level | Bedroom | 12' x 10' | ||
| Main Level | Bedroom | 12' x 10' | ||
| Main Level | Bedroom | 13' x 14' | ||
| Main Level | Dining Room | 14' x 12' | ||
| Main Level | Living Room | 16' x 14' | ||
| Main Level | Kitchen | 16' x 14' |
https://www.realtor.ca/real-estate/28281081/2575-route-790-chance-harbour
Interested?
Contact us for more information
Joanne Macmillan
Salesperson
1020 Rothesay Road
Saint John, New Brunswick E2H 2H8































