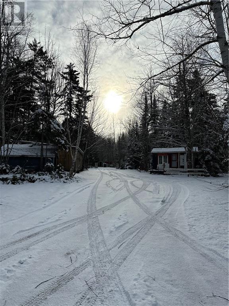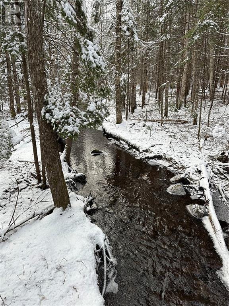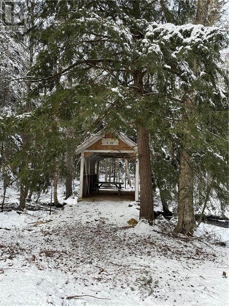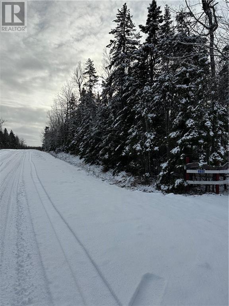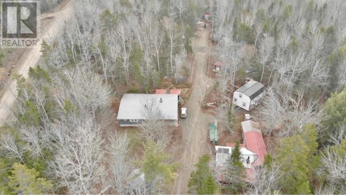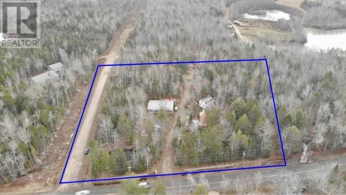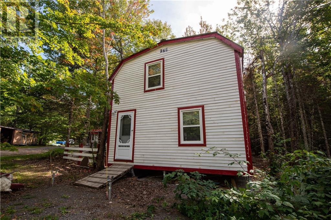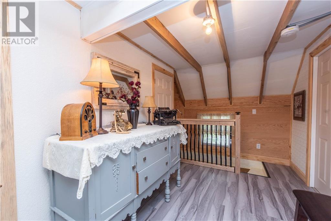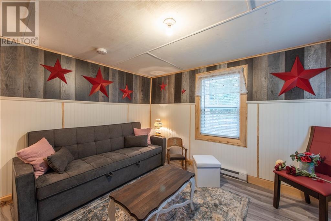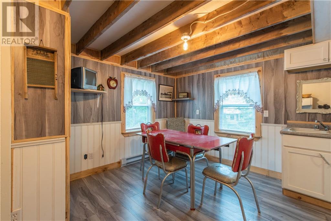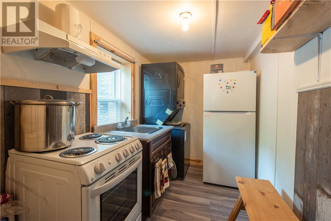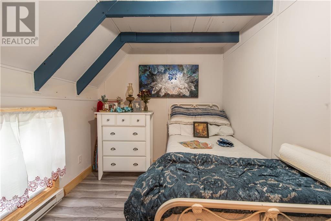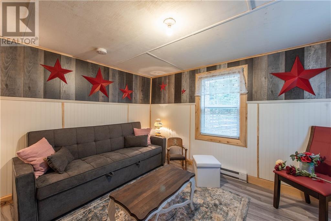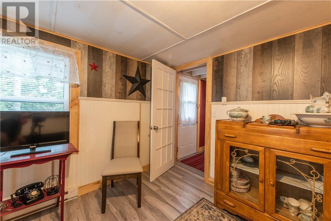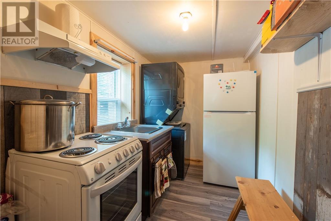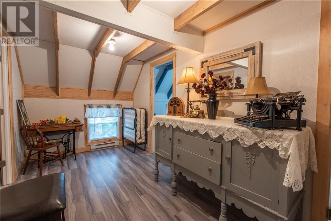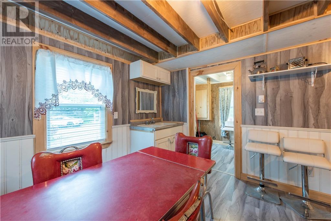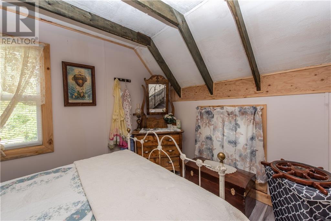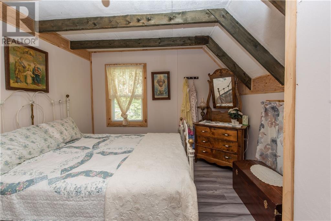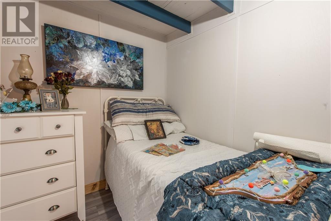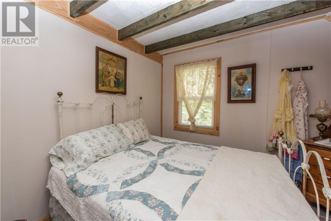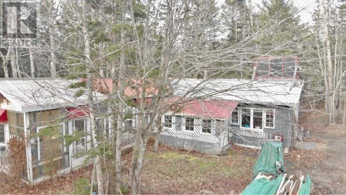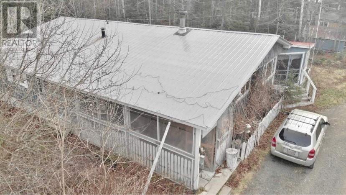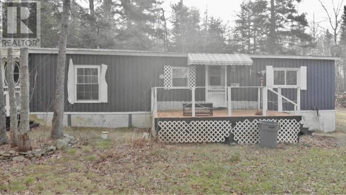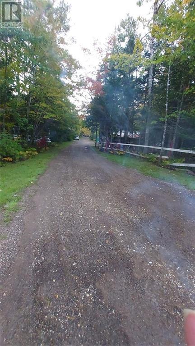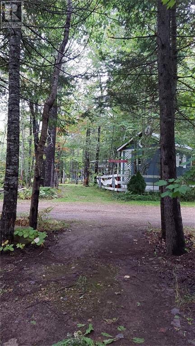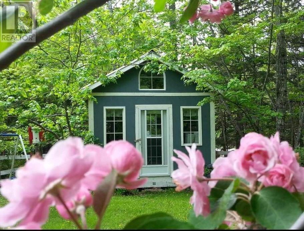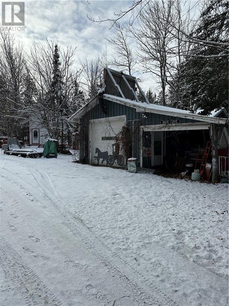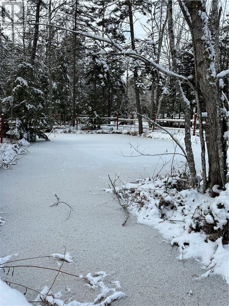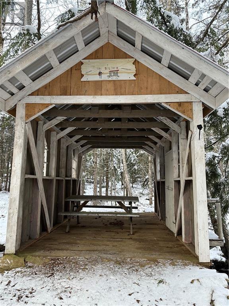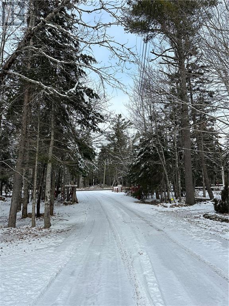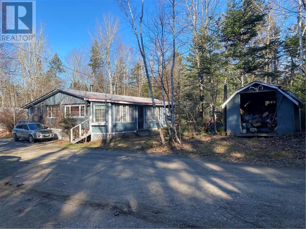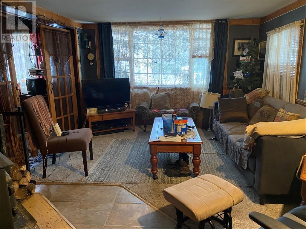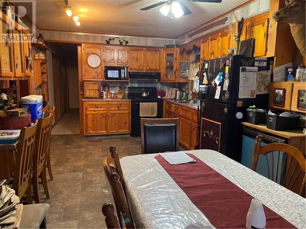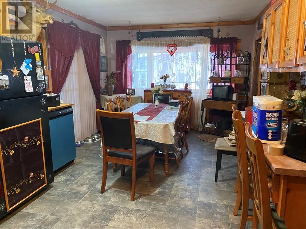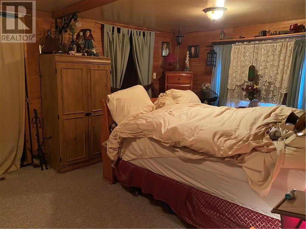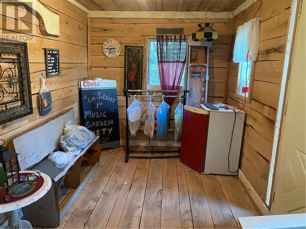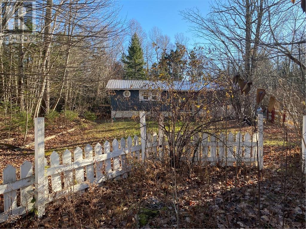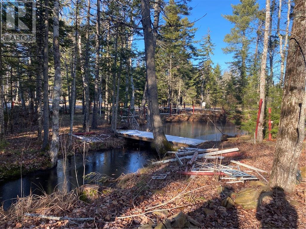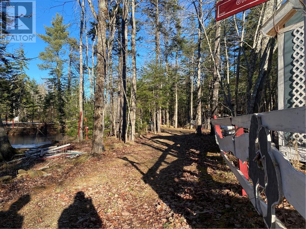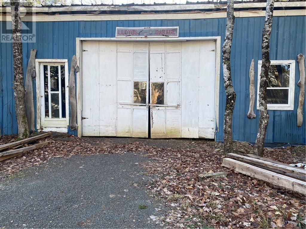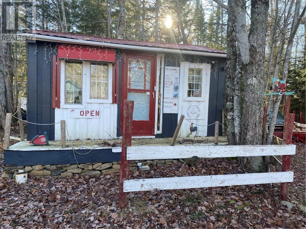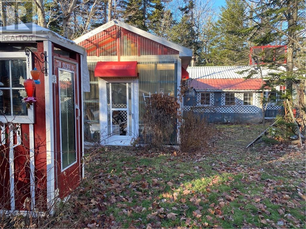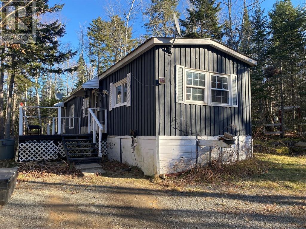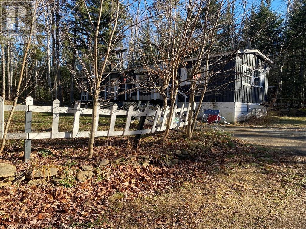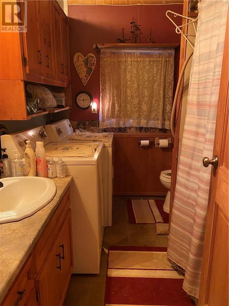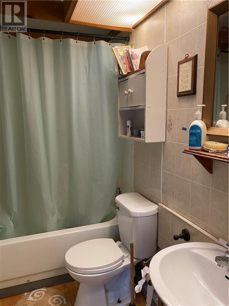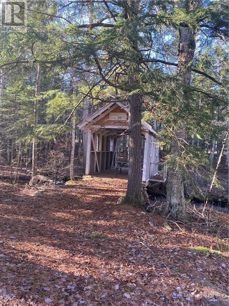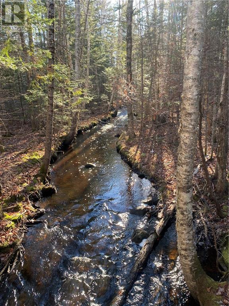255 Niagara Road Pine Glen, New Brunswick E1J 1J2
$340,000
5 ACRES! 3 HOMES! ""AS IS WHERE IS"". Enjoy your own private oasis or buy the land to develop! Opportunity awaits with this unique 5 acre property located on the Niagara Road in Lower Coverdale. Mature trees, a picturesque stream flowing along the front with a covered bridge and walking trails throughout makes it a perfect outdoor retreat only a short drive to Riverview and downtown Moncton. There are 3 homes, one is a replica of a traditional Newfoundland ""Biscuit House"" built in 2021. Well constructed with a wood frame, a double roof truss system and a steel roof. It has 3 bedrooms, 1 bath, kitchen, living room and laundry. Two mobile homes have been converted into a single family home complete with 3 season sunroom and a wood stove. There is another mobile home on the property that has been used for rental income. Several out building provide loads of storage. The main garage is 24ft x 16ft with a workshop on the back. There is Lots of potential with this property. Rent out the homes, live in one home and rent out the others, build your dream home, develop the property...the possibilities are endless. Call today to book a showing! Property is ""as is where is"". (All person items in and around the homes will be removed prior to closing). (id:55272)
Property Details
| MLS® Number | M156687 |
| Property Type | Single Family |
Building
| BathroomTotal | 3 |
| BedroomsAboveGround | 6 |
| BedroomsTotal | 6 |
| BasementType | Crawl Space |
| HeatingFuel | Electric |
| HeatingType | Baseboard Heaters |
| SizeInterior | 1200 Sqft |
| TotalFinishedArea | 1200 Sqft |
| Type | House |
| UtilityWater | Well |
Parking
| Detached Garage |
Land
| AccessType | Year-round Access |
| Acreage | Yes |
| Sewer | Septic System |
| SizeIrregular | 5 |
| SizeTotal | 5 Ac |
| SizeTotalText | 5 Ac |
Rooms
| Level | Type | Length | Width | Dimensions |
|---|---|---|---|---|
| Second Level | Bedroom | 9'7'' x 10'0'' | ||
| Second Level | Bedroom | 7'11'' x 9'8'' | ||
| Second Level | Bedroom | 7'6'' x 10'0'' | ||
| Second Level | 4pc Bathroom | X | ||
| Main Level | Foyer | X | ||
| Main Level | Other | 5'10'' x 9'2'' | ||
| Main Level | Living Room | 11'5'' x 10'5'' | ||
| Main Level | Kitchen | 11'6'' x 15'0'' | ||
| Main Level | Solarium | X | ||
| Main Level | Bedroom | 10'0'' x 10'0'' | ||
| Main Level | 3pc Ensuite Bath | X | ||
| Main Level | 3pc Bathroom | X | ||
| Main Level | Bedroom | 8'0'' x 7'4'' | ||
| Main Level | Bedroom | 16'0'' x 10'0'' | ||
| Main Level | Kitchen | 22'0'' x 10'0'' | ||
| Main Level | Living Room | 14'0'' x 10'0'' |
https://www.realtor.ca/real-estate/26388238/255-niagara-road-pine-glen
Interested?
Contact us for more information
Becky Toogood
Salesperson
640 Mountain Road
Moncton, New Brunswick E1C 2C3
Debbie Arsenault
Salesperson
640 Mountain Road
Moncton, New Brunswick E1C 2C3


