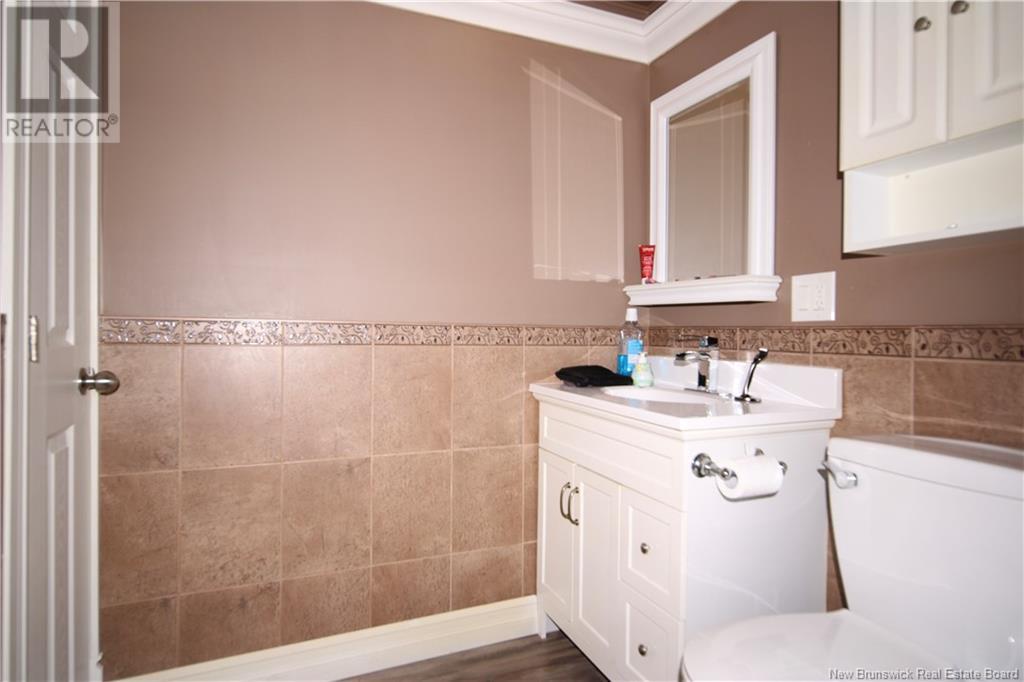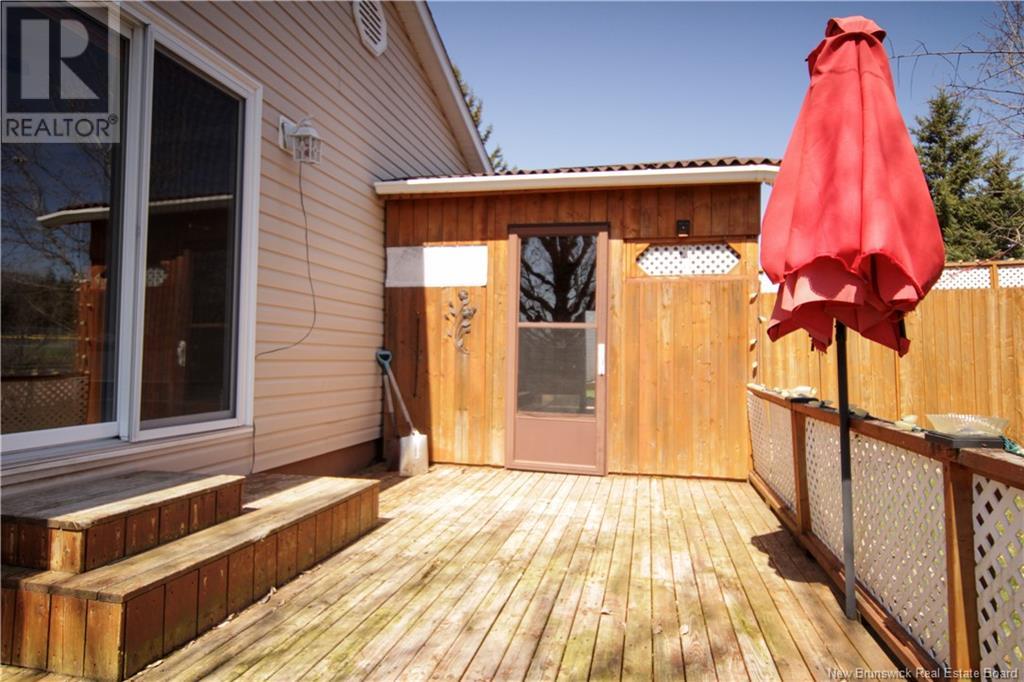254 Westbrook Circle Moncton, New Brunswick E1E 2M1
$269,900
Welcome to 254 Westbrook CI, 10 Minutes to Downtown Moncton, and 5 Minutes away from Groceries, Restaurants and Shopping. The perfect home for those starting out; Upstairs, along with the Kitchen/Dining room, you will find the Primary Bedroom, a full Bath, and an office /or nursery room. The main level is finished off with a bright and welcoming Living Room with a sliding patio door to the patio - complete with an enclosed area to make the perfect place to relax out of the elements. Downstairs, you will find a family room, perfect for entertaining, a non conforming bedroom, a 3 piece bathroom complete with a soaker tub, and a finished utility room - perfect for storage. With over 1,400 sqft of total living space, this home offers a cozy yet flexible layout full of potential. Step outside and enjoy your own private backyard. The landscaped yard includes a charming small pond, a 9'x11' storage shed with power and garage for ice-less vehicles in the winter, or a space to store your toys. Whether youre a first-time buyer, downsizing, or simply looking for a unique home with character in a great location, this property on Westbrook Circle is one you wont want to miss. (id:55272)
Property Details
| MLS® Number | NB117315 |
| Property Type | Single Family |
| EquipmentType | Water Heater |
| Features | Balcony/deck/patio |
| RentalEquipmentType | Water Heater |
| Structure | Shed |
Building
| BathroomTotal | 2 |
| BedroomsAboveGround | 1 |
| BedroomsTotal | 1 |
| ExteriorFinish | Vinyl |
| FlooringType | Laminate, Vinyl |
| FoundationType | Concrete |
| HeatingFuel | Oil |
| HeatingType | Forced Air |
| SizeInterior | 749 Sqft |
| TotalFinishedArea | 1422 Sqft |
| Type | House |
| UtilityWater | Municipal Water |
Parking
| Detached Garage | |
| Garage |
Land
| AccessType | Year-round Access |
| Acreage | No |
| LandscapeFeatures | Landscaped |
| Sewer | Municipal Sewage System |
| SizeIrregular | 669 |
| SizeTotal | 669 M2 |
| SizeTotalText | 669 M2 |
Rooms
| Level | Type | Length | Width | Dimensions |
|---|---|---|---|---|
| Basement | Utility Room | 12'10'' x 11'9'' | ||
| Basement | Bedroom | 12'7'' x 9'8'' | ||
| Basement | 3pc Bathroom | 9'5'' x 6'9'' | ||
| Basement | Recreation Room | 12'9'' x 15'6'' | ||
| Main Level | Bedroom | 13'7'' x 10'6'' | ||
| Main Level | Office | 10'1'' x 6'11'' | ||
| Main Level | 4pc Bathroom | 7'7'' x 4'11'' | ||
| Main Level | Living Room | 13'5'' x 10'11'' | ||
| Main Level | Dining Room | 10'5'' x 10'9'' | ||
| Main Level | Kitchen | 16'11'' x 9'2'' |
https://www.realtor.ca/real-estate/28248462/254-westbrook-circle-moncton
Interested?
Contact us for more information
Brandon Carson
Agent Manager
13-567 Coverdale Rd
Riverview, New Brunswick E1B 3K7
Jenny-Lise Ferron
Salesperson
13-567 Coverdale Rd
Riverview, New Brunswick E1B 3K7
































