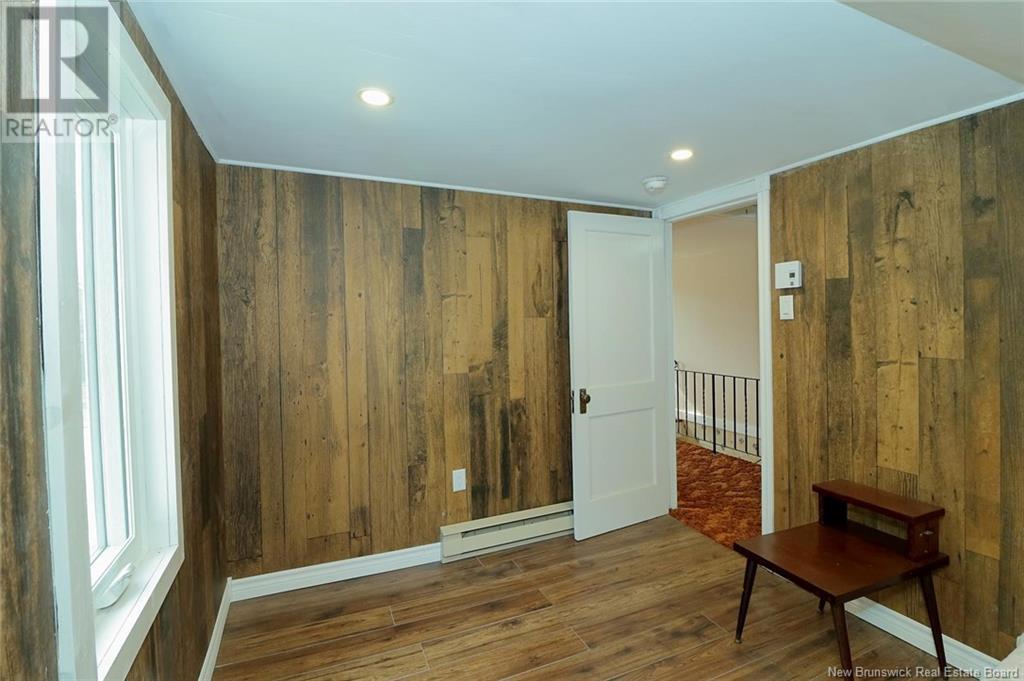252 Bridge Street Chipman, New Brunswick E4A 1S1
$174,900
This roomy one and a half storey home is located in Chipman, NB, with easy access to all amenities and schools. Renos have been started on this cozy home waiting for your input and final finishes. Entering the home through the side door you will find a convenient porch/mudroom that leads you to the large functional and welcoming kitchen. The kitchen features a convenient island, and patio doors to an outside deck. Off the kitchen is a full bath, and a laundry room. Completing the main floor is a sun porch, bedroom (could be used as a dining room, den, etc.), and living room. A staircase leads you to the second floor with a spacious landing, three bedrooms, and a full bath. The basement is unfinished, great for a workshop area and storage. The home is situated on a good size yard with a handy circular driveway, a large two car garage with loads of workshop area and a loft with plenty of potential, and a separate large storage/workshop building. Measurements to be verified by the buyer. (id:55272)
Property Details
| MLS® Number | NB106812 |
| Property Type | Single Family |
| EquipmentType | Water Heater |
| Features | Treed, Balcony/deck/patio |
| RentalEquipmentType | Water Heater |
Building
| BathroomTotal | 2 |
| BedroomsAboveGround | 4 |
| BedroomsTotal | 4 |
| BasementDevelopment | Unfinished |
| BasementType | Full (unfinished) |
| ExteriorFinish | Vinyl |
| FlooringType | Carpeted, Vinyl, Hardwood |
| FoundationType | Concrete |
| HeatingFuel | Electric |
| HeatingType | Baseboard Heaters |
| SizeInterior | 1456 Sqft |
| TotalFinishedArea | 1456 Sqft |
| Type | House |
| UtilityWater | Drilled Well |
Parking
| Detached Garage | |
| Garage |
Land
| AccessType | Year-round Access |
| Acreage | No |
| LandscapeFeatures | Partially Landscaped |
| Sewer | Municipal Sewage System |
| SizeIrregular | 3210 |
| SizeTotal | 3210 M2 |
| SizeTotalText | 3210 M2 |
Rooms
| Level | Type | Length | Width | Dimensions |
|---|---|---|---|---|
| Second Level | 4pc Bathroom | 5'4'' x 6'9'' | ||
| Second Level | Bedroom | 8'5'' x 10'1'' | ||
| Second Level | Bedroom | 8'5'' x 13' | ||
| Second Level | Primary Bedroom | 14'4'' x 10'7'' | ||
| Main Level | Laundry Room | 8'9'' x 4' | ||
| Main Level | 4pc Bathroom | 10'6'' x 8'6'' | ||
| Main Level | Kitchen | 12'9'' x 16' | ||
| Main Level | Living Room | 10'6'' x 11'6'' | ||
| Main Level | Bedroom | 8'9'' x 11'6'' | ||
| Main Level | Sunroom | 8' x 9'4'' | ||
| Main Level | Mud Room | 5'3'' x 5'3'' |
https://www.realtor.ca/real-estate/27469318/252-bridge-street-chipman
Interested?
Contact us for more information
Alan Stilwell
Salesperson
90 Woodside Lane, Unit 101
Fredericton, New Brunswick E3C 2R9





















































