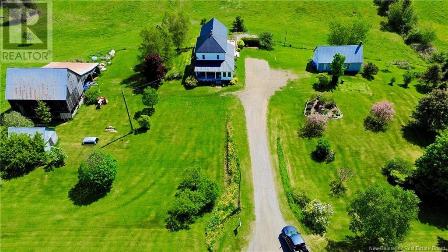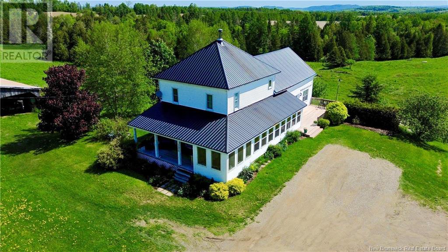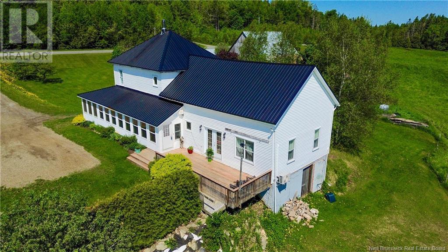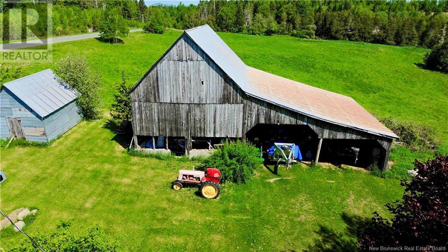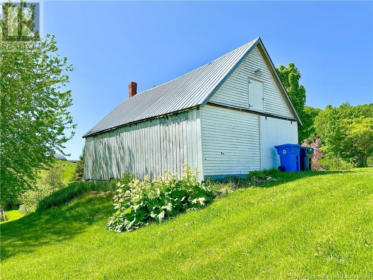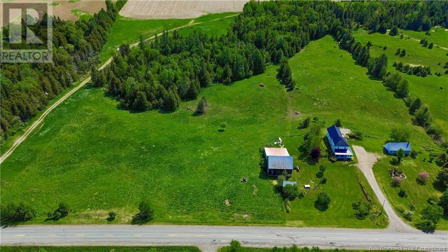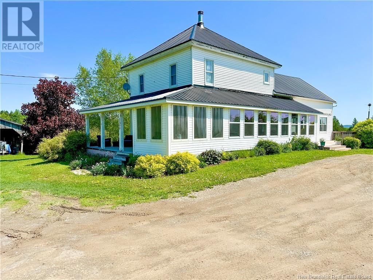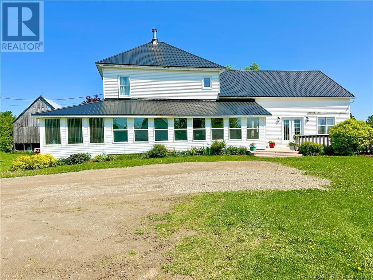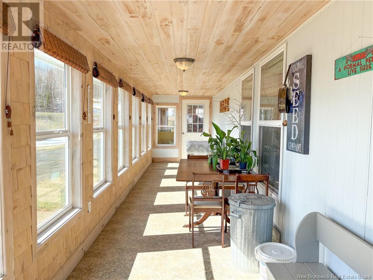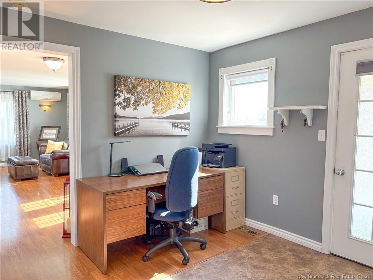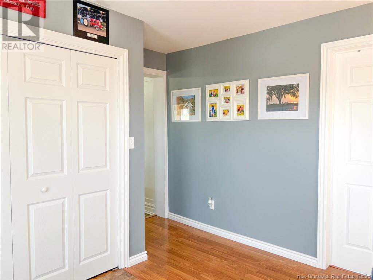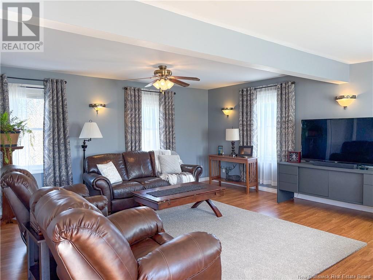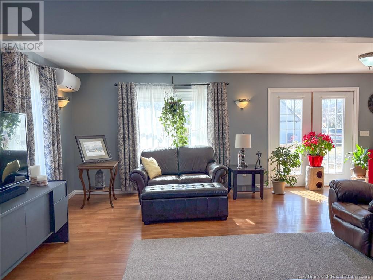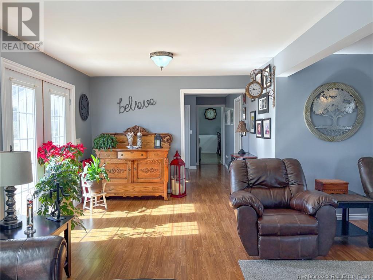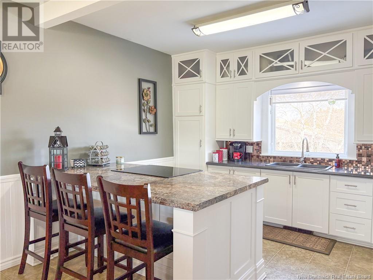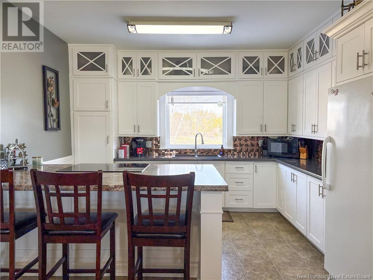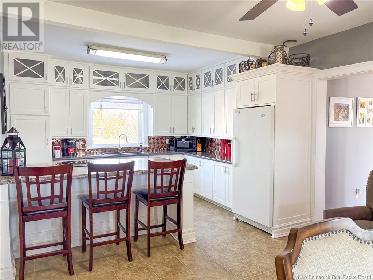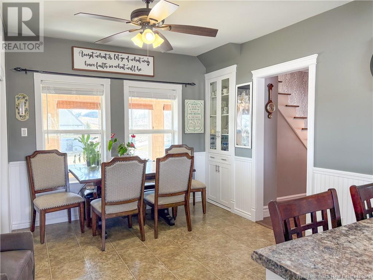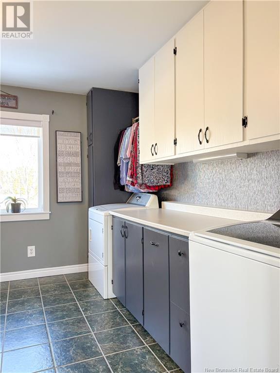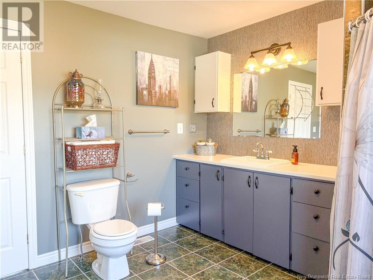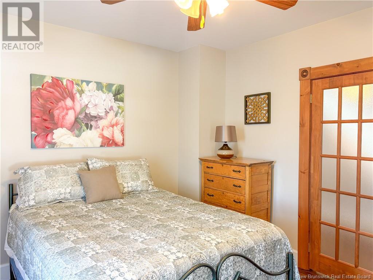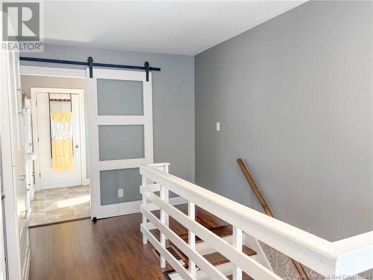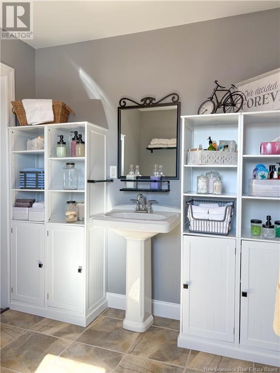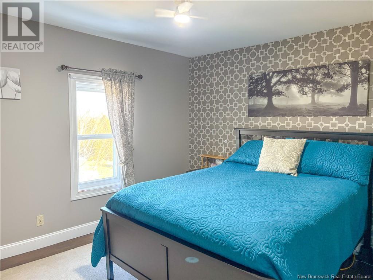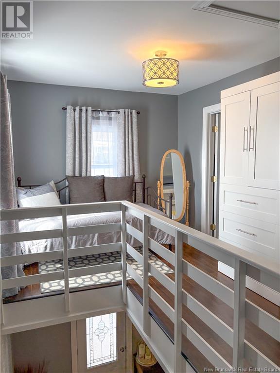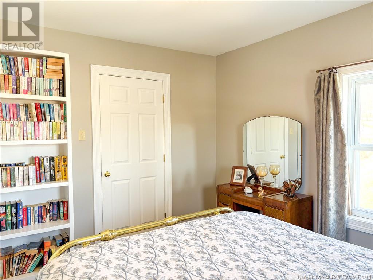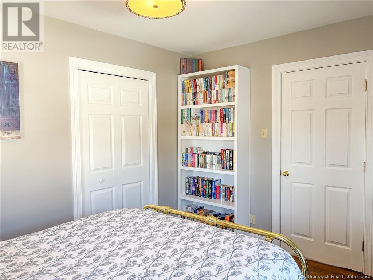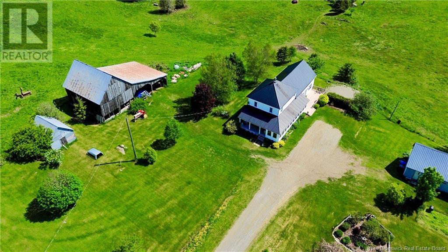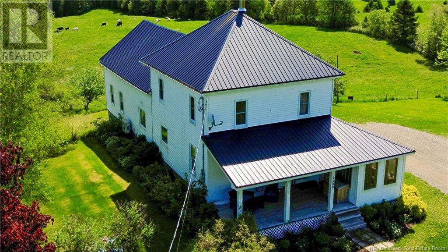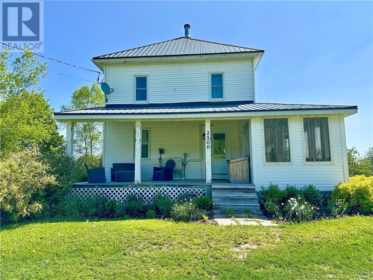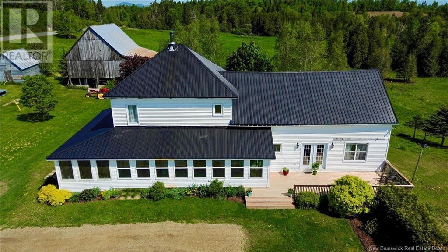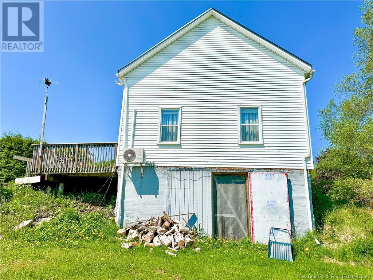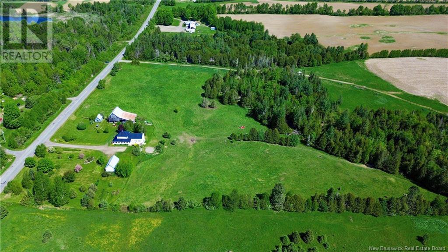2500 560 Route Williamstown, New Brunswick E7K 1S8
$399,900
Beautifully Updated Farmhouse with 10 Acres - Perfect for a Hobby Farm Nestled in a central location between Centreville, Hartland, and Woodstock, this picturesque farmhouse offers endless possibilities for hobby farm enthusiasts or those seeking a serene countryside retreat. Property Features: Land: 10+ expansive acres with a large barn, small barn, garage, established gardens & a pad for an above ground pool. Home: A lovingly updated farmhouse featuring 2 bedrooms upstairs and a versatile 3rd bedroom/office/den on the main level. Amenities: 2 full baths, main floor laundry, a large entry area, and a gorgeous kitchen. Living Spaces: Spacious main floor living room, a winterized south-side porch, and a charming 3-season screened room at the front of the house. Additional Potential: Unfinished second-floor space ready for your future vision. Modern Comforts: 3 mini-split heat pumps providing warmth in winter and coolness in summer. New deck on south side of the home. Natural Delights: The property boasts apple trees, raspberries, blackberries, blueberries, grapes, and saskatoon berriesperfect for homegrown harvests. This stunning farmhouse combines rustic charm with modern upgrades, offering a unique opportunity to enjoy rural living while being conveniently located near nearby towns. Don't miss your chance to make this dream property your own! (id:55272)
Property Details
| MLS® Number | NB114577 |
| Property Type | Single Family |
| EquipmentType | Water Heater |
| Features | Balcony/deck/patio |
| RentalEquipmentType | Water Heater |
| Structure | Barn |
Building
| BathroomTotal | 2 |
| BedroomsAboveGround | 3 |
| BedroomsTotal | 3 |
| ArchitecturalStyle | 2 Level |
| ConstructedDate | 1930 |
| CoolingType | Heat Pump |
| ExteriorFinish | Vinyl |
| FlooringType | Ceramic, Laminate |
| FoundationType | Concrete |
| HeatingFuel | Oil, Wood |
| HeatingType | Forced Air, Heat Pump |
| SizeInterior | 1804 Sqft |
| TotalFinishedArea | 1804 Sqft |
| Type | House |
| UtilityWater | Well |
Parking
| Detached Garage | |
| Garage |
Land
| AccessType | Year-round Access |
| Acreage | Yes |
| LandscapeFeatures | Partially Landscaped |
| SizeIrregular | 10.6 |
| SizeTotal | 10.6 Ac |
| SizeTotalText | 10.6 Ac |
Rooms
| Level | Type | Length | Width | Dimensions |
|---|---|---|---|---|
| Second Level | Bedroom | 12'2'' x 9'10'' | ||
| Second Level | Bedroom | 12'5'' x 12'2'' | ||
| Second Level | 3pc Bathroom | 9'6'' x 7'6'' | ||
| Main Level | Sunroom | 32'11'' x 6'5'' | ||
| Main Level | Living Room | 22'6'' x 21'11'' | ||
| Main Level | 3pc Bathroom | 12'9'' x 10'9'' | ||
| Main Level | Kitchen/dining Room | 22'1'' x 12'5'' | ||
| Main Level | Bedroom | 12'8'' x 12'0'' | ||
| Main Level | Foyer | 12'1'' x 9'3'' |
https://www.realtor.ca/real-estate/28066200/2500-560-route-williamstown
Interested?
Contact us for more information
Kerry Culberson
Agent Manager
650 Main Street Unit 2
Woodstock, New Brunswick E7M 2G9
Holly Acheson
Salesperson
650 Main Street Unit 2
Woodstock, New Brunswick E7M 2G9


