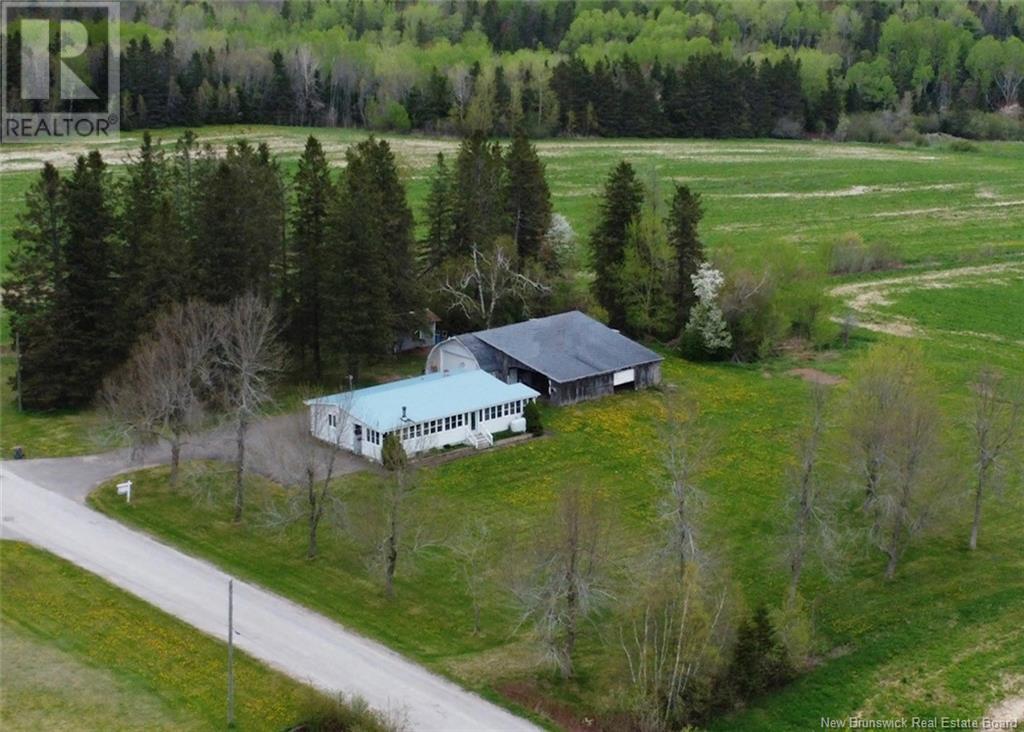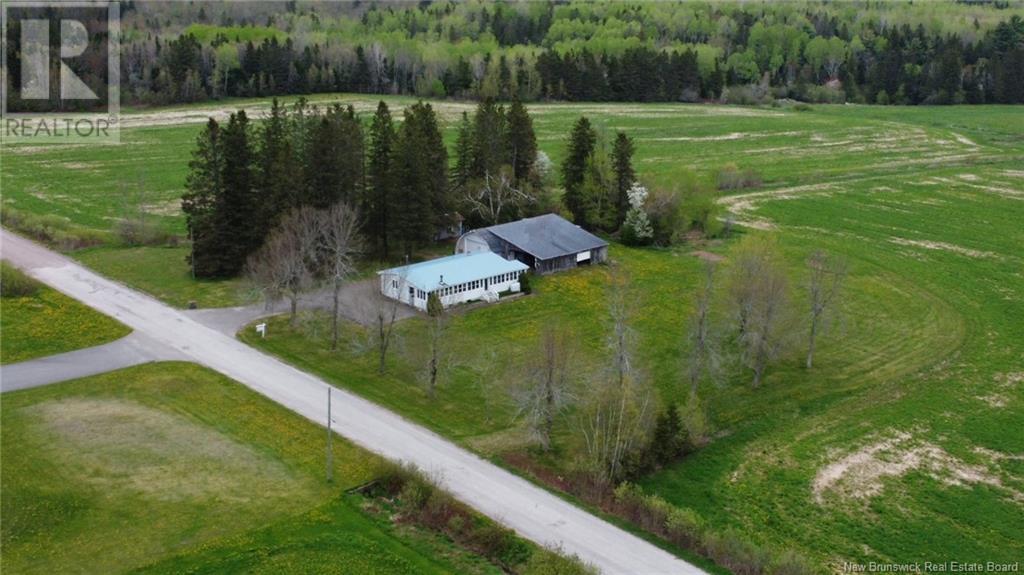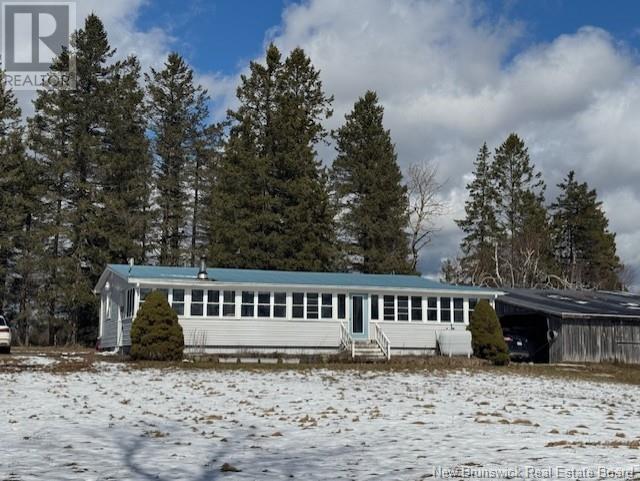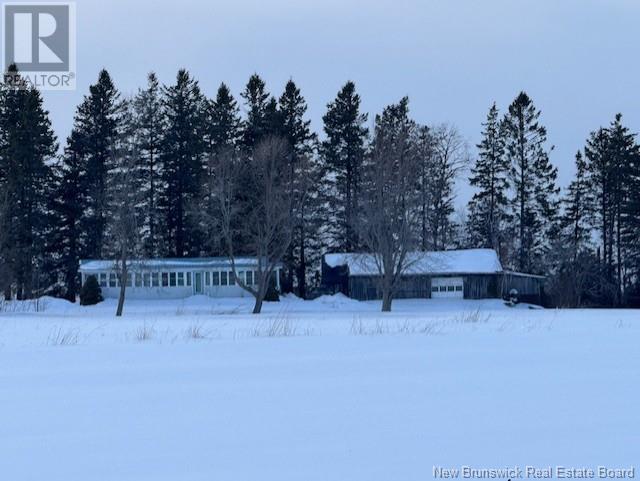250 O'neal Road Lewis Mountain, New Brunswick E4J 3Z4
$329,900
Welcome to 250 O'Neal road at the top of beautiful Lewis Mountain where you can see for miles & miles. This home offers 2 bedrooms on the main floor that has it's own entrance with a half bath that could be easily used as a granny suite. Large Washroom with a stand up shower plus a large jet tub. The living room flows nicely into the large kitchen. Downstairs has a nice family room with a mini split. There are 2 more bedrooms on the level that are both non-conforming, the laundry room/utility room is a good size for storage as well. Back on the main floor you'll enjoy the view of a local Dairy Farm & also a million dollar view of the valley for miles & miles via the sun porch that flows from the living room. Outside you'll enjoy the super large paved driveway with a turn around driveway. The large dome style shop is 48 x 28 with another add on for more space of about 40' x 20' both with hydro. House also as a metal roof. (id:55272)
Property Details
| MLS® Number | NB115049 |
| Property Type | Single Family |
Building
| BathroomTotal | 2 |
| BedroomsAboveGround | 2 |
| BedroomsTotal | 2 |
| ArchitecturalStyle | Bungalow |
| ExteriorFinish | Vinyl |
| HalfBathTotal | 1 |
| HeatingFuel | Oil |
| HeatingType | Hot Water, Radiator |
| StoriesTotal | 1 |
| SizeInterior | 1350 Sqft |
| TotalFinishedArea | 2300 Sqft |
| Type | House |
| UtilityWater | Well |
Land
| Acreage | Yes |
| Sewer | Septic System |
| SizeIrregular | 8337 |
| SizeTotal | 8337 M2 |
| SizeTotalText | 8337 M2 |
Rooms
| Level | Type | Length | Width | Dimensions |
|---|---|---|---|---|
| Basement | Laundry Room | 14' x 9'10'' | ||
| Basement | Bedroom | 10'5'' x 10'2'' | ||
| Basement | Bedroom | 11' x 13'6'' | ||
| Basement | Family Room | 15' x 11'2'' | ||
| Main Level | Sunroom | 6' x 40' | ||
| Main Level | Bedroom | 15' x 12' | ||
| Main Level | Bedroom | 11'4'' x 11'4'' | ||
| Main Level | Kitchen | 11'4'' x 16' | ||
| Main Level | Living Room | 22'3'' x 11'5'' |
https://www.realtor.ca/real-estate/28088778/250-oneal-road-lewis-mountain
Interested?
Contact us for more information
Kent Hoar
Salesperson
640 Mountain Road
Moncton, New Brunswick E1C 2C3



























