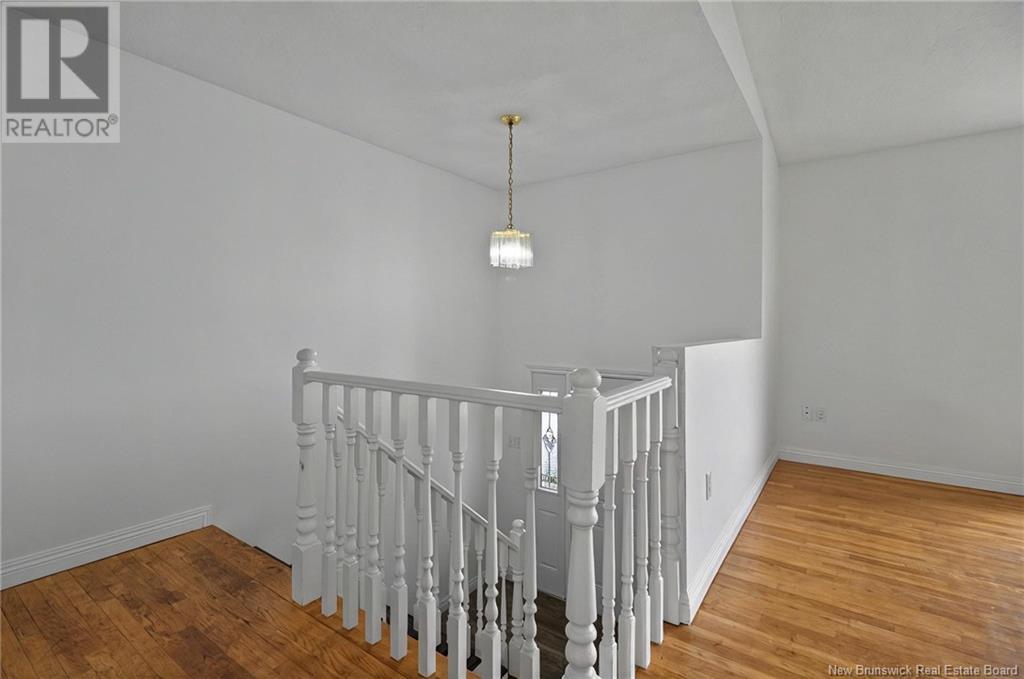25 Thaddee Street Dieppe, New Brunswick E1A 6V4
$279,900
25 Thaddee Street is ready to welcome its new owners! Step into a spacious, bright entryway leading to an airy main floor featuring a large living room with vaulted ceilings and an open-concept kitchen and dining area, bathed in natural light from multiple windows. Adjacent to the kitchen, youll find a convenient laundry and storage room. From the dining area, step outside to a beautifully landscaped, large backyard complete with mature tree line for privacy and a handy storage shed for all your outdoor equipment. On the lower level, youll discover a massive primary bedroom with ample closet space, along with two additional generously sized bedrooms. A stylish 4-piece bathroom with a vanity offering lots of storage completes this level. The finished basement boasts extra-large windows, filling the space with natural light, plus a large storage room for all your essentials. Located on a quiet, low-traffic dead-end street, this home also features a spacious driveway and is within walking distance to parks, Dieppes walking trails, a local arena, and more amenities. Don't miss out contact me or your favorite REALTOR® today to schedule your private viewing! (id:55272)
Open House
This property has open houses!
2:00 pm
Ends at:4:00 pm
Property Details
| MLS® Number | NB119229 |
| Property Type | Single Family |
| Features | Cul-de-sac, Level Lot, Balcony/deck/patio |
| Structure | Shed |
Building
| BathroomTotal | 1 |
| BedroomsBelowGround | 3 |
| BedroomsTotal | 3 |
| ArchitecturalStyle | 2 Level |
| ConstructedDate | 1992 |
| ExteriorFinish | Vinyl |
| FlooringType | Vinyl, Hardwood |
| FoundationType | Concrete |
| HeatingFuel | Electric |
| HeatingType | Baseboard Heaters |
| SizeInterior | 728 Sqft |
| TotalFinishedArea | 1456 Sqft |
| Type | House |
| UtilityWater | Municipal Water |
Land
| AccessType | Year-round Access |
| Acreage | No |
| LandscapeFeatures | Landscaped |
| Sewer | Municipal Sewage System |
| SizeIrregular | 0.13 |
| SizeTotal | 0.13 Ac |
| SizeTotalText | 0.13 Ac |
Rooms
| Level | Type | Length | Width | Dimensions |
|---|---|---|---|---|
| Basement | Storage | 7'5'' x 2'5'' | ||
| Basement | 4pc Bathroom | 8'1'' x 4'10'' | ||
| Basement | Bedroom | 9'2'' x 9'0'' | ||
| Basement | Bedroom | 11'7'' x 9'1'' | ||
| Basement | Bedroom | 14'0'' x 10'10'' | ||
| Main Level | Laundry Room | 9'4'' x 5'1'' | ||
| Main Level | Kitchen | 11'7'' x 9'9'' | ||
| Main Level | Dining Room | 11'7'' x 8'11'' | ||
| Main Level | Living Room | 16'6'' x 14'8'' |
https://www.realtor.ca/real-estate/28365055/25-thaddee-street-dieppe
Interested?
Contact us for more information
Christien Arsenault
Salesperson
260 Champlain St
Dieppe, New Brunswick E1A 1P3






































