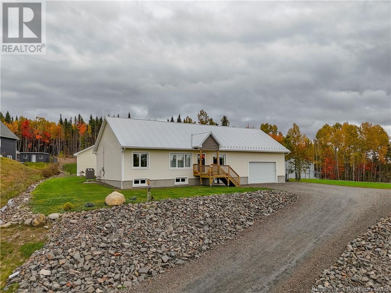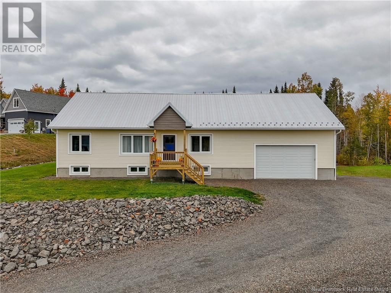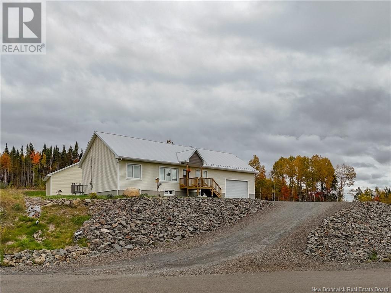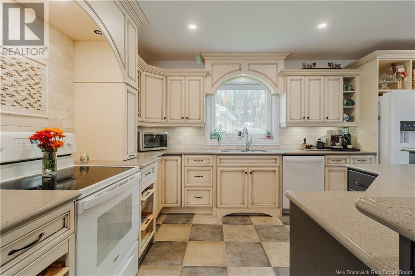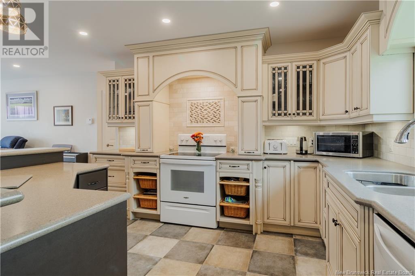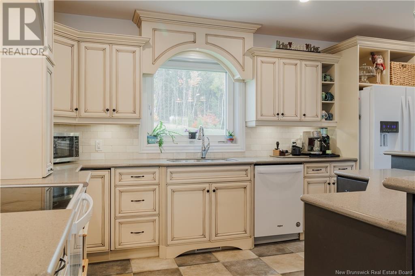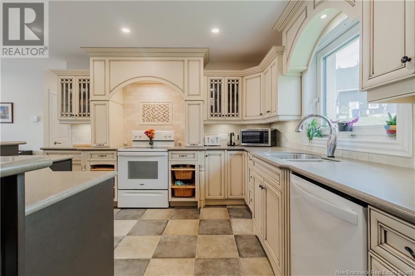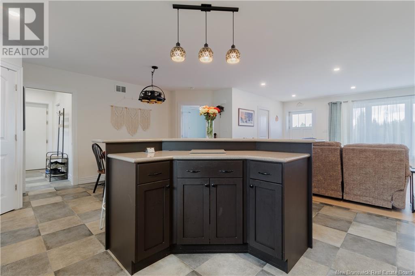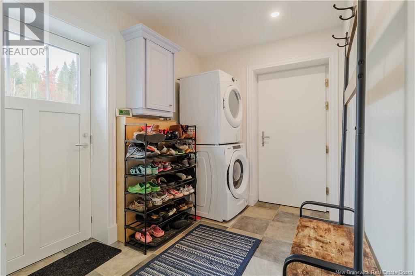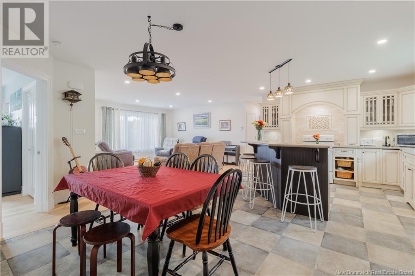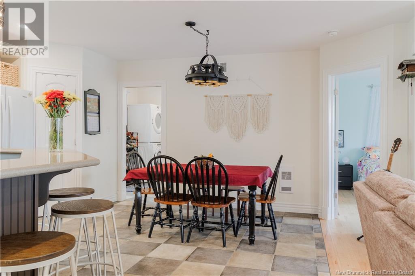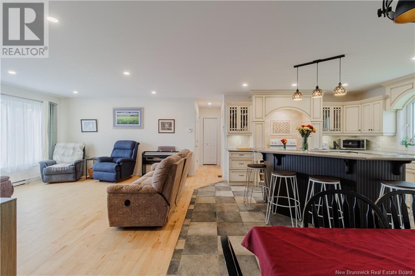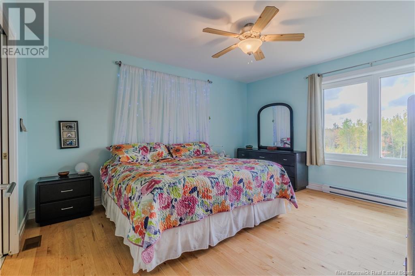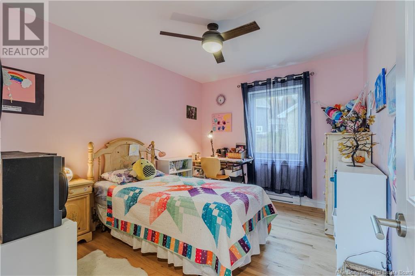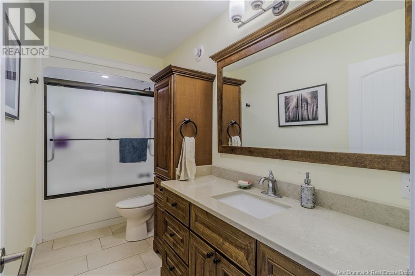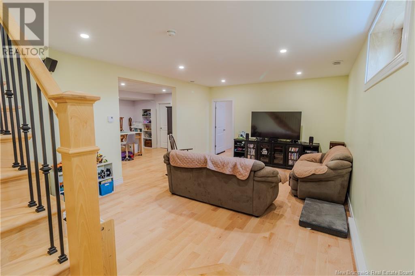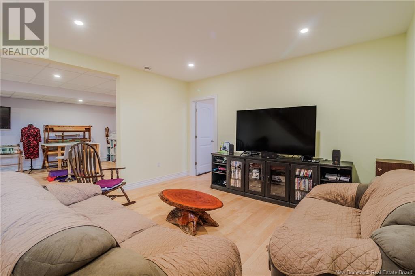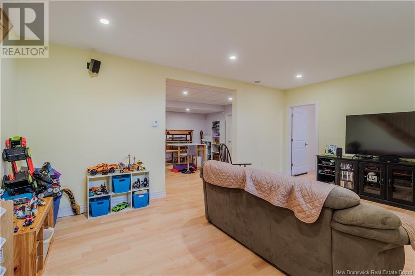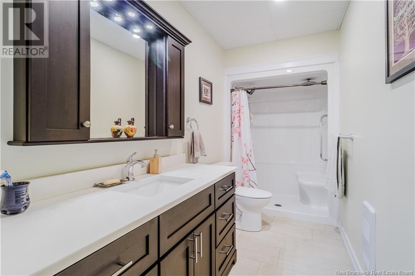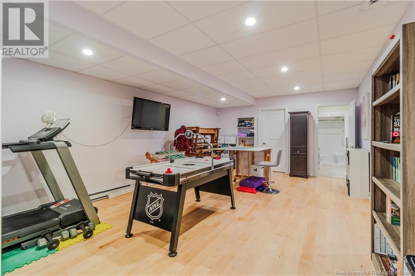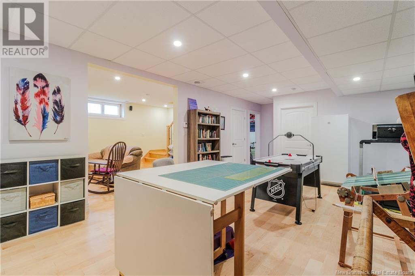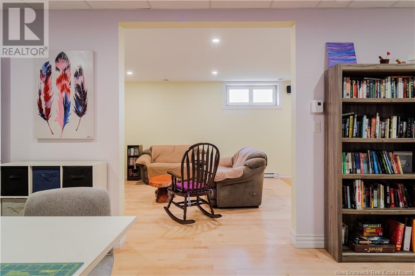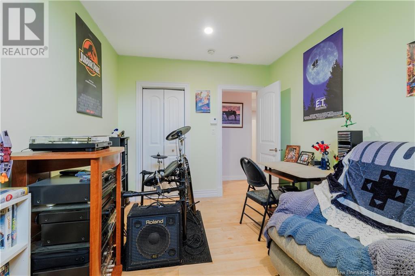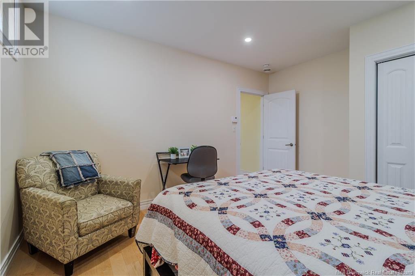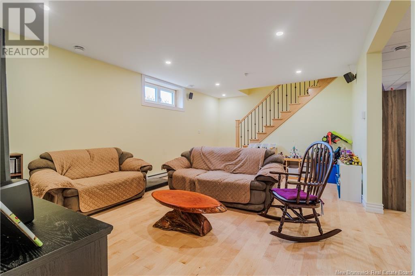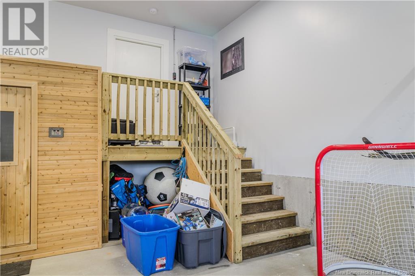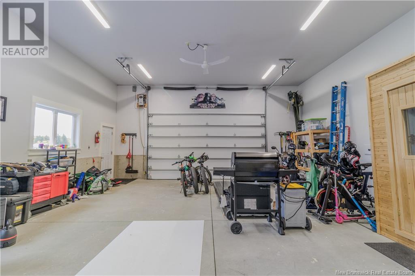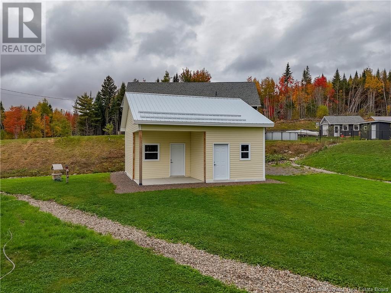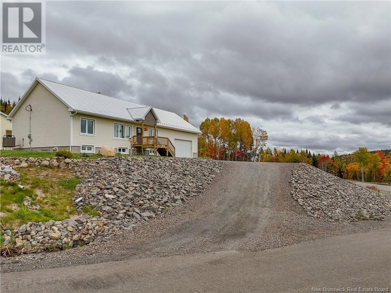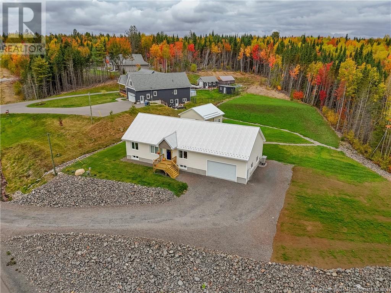25 Leeland Way Killarney, New Brunswick E3A 5M7
$799,900
Welcome home to 25 Leeland Way! 5 bedroom, 3 bathroom extremely energy-efficient executive bungalow, net zero ready, solar passive home. Sitting in the highly desired Lakewood Estates, only steps away from the trail system. Some of the features include, 4 inches of insulated rigid foam, ICF foundation with Nudura XR35 ICF 4"" blocks, exterior walls are double 2 x 6 stud, 13-inch gap between, with 2-foot dense pack cellulose insulation. Exterior windows and doors are triple pane, insulated, & passive house certified manufactured in Poland. Attic is insulated to R-80. Air exchanger is high-efficiency VAnEE unit. Ventless dryer. Soundproof doors. Eavestrough is fed into an underground pipe. Also features an 8-chamber septic system. Every inch of this house has been planned out for optimal efficiency and durability. It's ready for a new family to enjoy, and the stunning views are amazing. (id:55272)
Property Details
| MLS® Number | NB107909 |
| Property Type | Single Family |
| EquipmentType | Water Heater |
| Features | Balcony/deck/patio |
| RentalEquipmentType | Water Heater |
Building
| BathroomTotal | 3 |
| BedroomsAboveGround | 3 |
| BedroomsBelowGround | 2 |
| BedroomsTotal | 5 |
| ArchitecturalStyle | Bungalow |
| ConstructedDate | 2020 |
| CoolingType | Central Air Conditioning, Air Conditioned, Air Exchanger |
| ExteriorFinish | Vinyl |
| FlooringType | Ceramic, Wood |
| FoundationType | Concrete |
| HeatingType | Baseboard Heaters |
| StoriesTotal | 1 |
| SizeInterior | 1395 Sqft |
| TotalFinishedArea | 2450 Sqft |
| Type | House |
| UtilityWater | Well |
Parking
| Attached Garage | |
| Garage |
Land
| Acreage | Yes |
| LandscapeFeatures | Landscaped |
| Sewer | Septic System |
| SizeIrregular | 4334 |
| SizeTotal | 4334 M2 |
| SizeTotalText | 4334 M2 |
Rooms
| Level | Type | Length | Width | Dimensions |
|---|---|---|---|---|
| Basement | Bedroom | 11'9'' x 13'11'' | ||
| Basement | Office | 9'3'' x 14'2'' | ||
| Basement | Bath (# Pieces 1-6) | 11'8'' x 5'0'' | ||
| Basement | Family Room | 22'9'' x 14'0'' | ||
| Main Level | Laundry Room | 9'8'' x 7'8'' | ||
| Main Level | Bedroom | 10'0'' x 12'0'' | ||
| Main Level | Bedroom | 10'0'' x 13'10'' | ||
| Main Level | Ensuite | 9'8'' x 7'4'' | ||
| Main Level | Primary Bedroom | 13'1'' x 14'1'' | ||
| Main Level | Bath (# Pieces 1-6) | 4'10'' x 12'2'' | ||
| Main Level | Living Room | 16'2'' x 14'8'' | ||
| Main Level | Kitchen/dining Room | 20'5'' x 15'0'' |
https://www.realtor.ca/real-estate/27545899/25-leeland-way-killarney
Interested?
Contact us for more information
Carla Mcgee
Salesperson
461 St. Mary's Street
Fredericton, New Brunswick E3A 8H4


