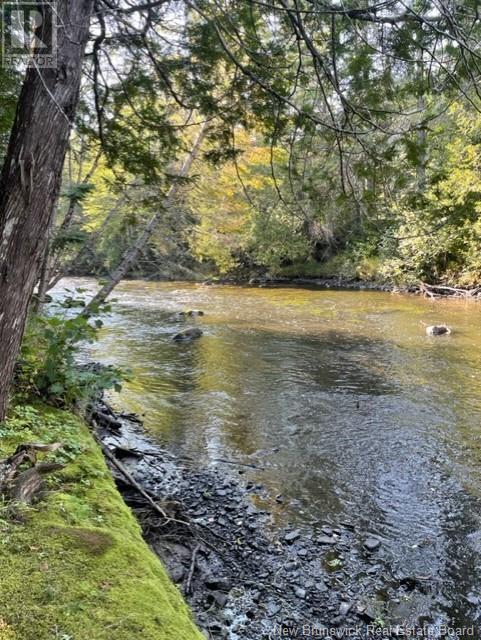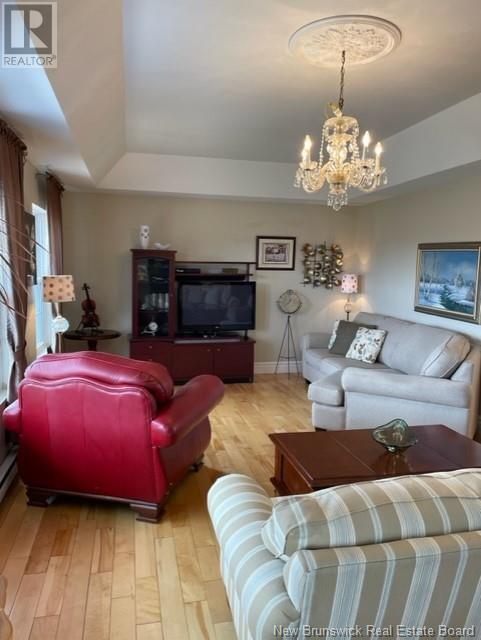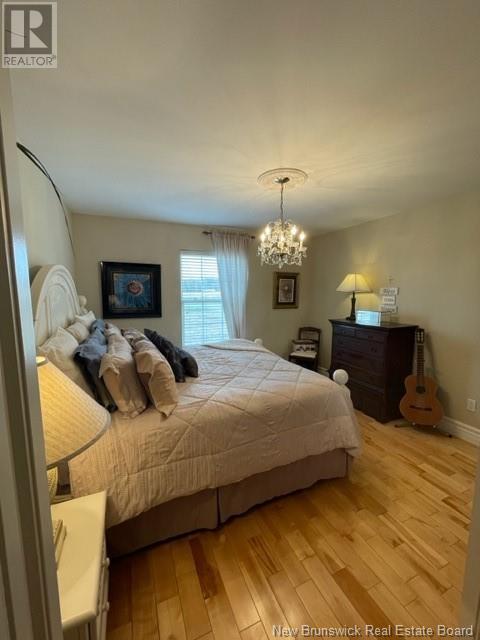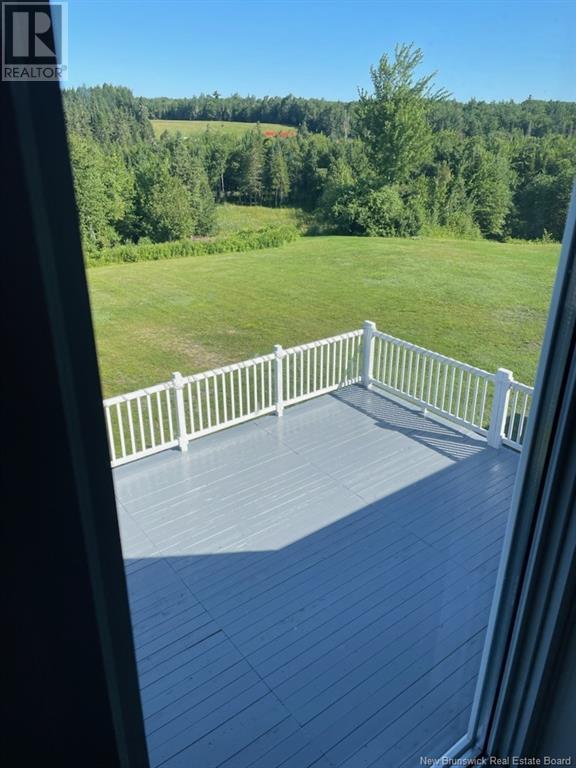2495 Route 11 Hwy New Jersey, New Brunswick E9G 2K9
$499,900
Gorgeous Executive Waterfront home located approximately 30 Km from Miramichi city, ( approx 8 km from Neguac ) Home is nestled on approximately four acres borders on burnt Church river, Property is nicely landscaped and is cleared and wooded offering great curb appeal, this beauty offers attached double car finished garage ( 28x 28 ) driveway offering plenty of parking, large storage shed done cedar with front and back door great for a workshop or providing storage for lawn equipment , Property also boasts spacious four season gazebo done in cedar off of large back deck makin it a ideal place just to relax or for entertaining family and friends, Main level offers beautiful eat in kitchen that opens up to family room with tray ceiling , full bathroom, Good sized bedroom, Another outstanding feature is primary bedroom is over the garage ( 13 x27 ) offering plenty of privacy could also be game room or tv room, Lower level offers walkout basement, rec room great for teenagers, and bedroom with lots of natural lighting, Den/office and bonus room, Basement is completely finished and could possibly be used for an inlaw suite, This picturesque property is a pleasure to show , Call today for more details. (id:55272)
Property Details
| MLS® Number | NB088520 |
| Property Type | Single Family |
| EquipmentType | Water Heater |
| Features | Treed, Balcony/deck/patio |
| RentalEquipmentType | Water Heater |
| Structure | Shed |
| WaterFrontType | Waterfront On River |
Building
| BathroomTotal | 2 |
| BedroomsAboveGround | 2 |
| BedroomsBelowGround | 1 |
| BedroomsTotal | 3 |
| ArchitecturalStyle | Bungalow |
| ConstructedDate | 2009 |
| CoolingType | Heat Pump |
| ExteriorFinish | Vinyl |
| FlooringType | Other, Porcelain Tile, Wood |
| HeatingFuel | Electric |
| HeatingType | Baseboard Heaters, Heat Pump |
| StoriesTotal | 1 |
| SizeInterior | 1512 Sqft |
| TotalFinishedArea | 2612 Sqft |
| Type | House |
| UtilityWater | Well |
Parking
| Attached Garage | |
| Garage |
Land
| AccessType | Year-round Access |
| Acreage | Yes |
| LandscapeFeatures | Landscaped |
| Sewer | Septic System |
| SizeIrregular | 4.275 |
| SizeTotal | 4.275 Ac |
| SizeTotalText | 4.275 Ac |
Rooms
| Level | Type | Length | Width | Dimensions |
|---|---|---|---|---|
| Second Level | Primary Bedroom | 27' x 13' | ||
| Basement | Bonus Room | 11' x 10' | ||
| Basement | Office | 13' x 11' | ||
| Basement | Bedroom | 12' x 12' | ||
| Basement | Recreation Room | 20' x 12' | ||
| Basement | 3pc Bathroom | 6'7'' x 8'8'' | ||
| Main Level | Bedroom | 12' x 12' | ||
| Main Level | 4pc Bathroom | 11' x 10' | ||
| Main Level | Family Room | 14' x 11' | ||
| Main Level | Kitchen | 21' x 11' |
https://www.realtor.ca/real-estate/25821615/2495-route-11-hwy-new-jersey
Interested?
Contact us for more information
Brian Morris
Salesperson
761 King George Highway
Miramichi, New Brunswick E1V 1P7








































