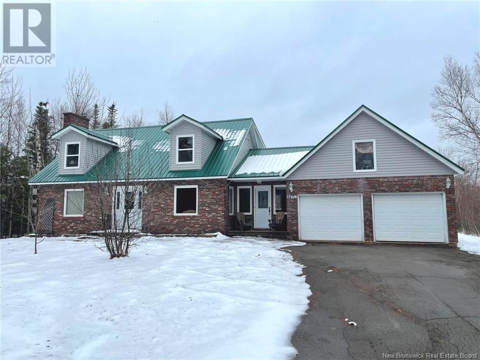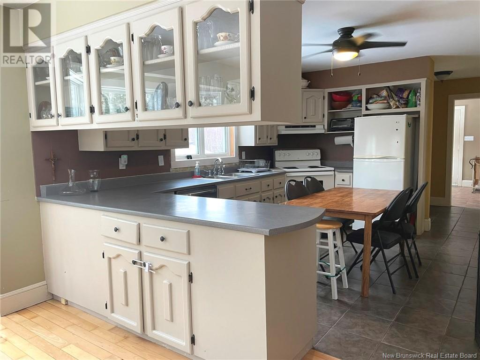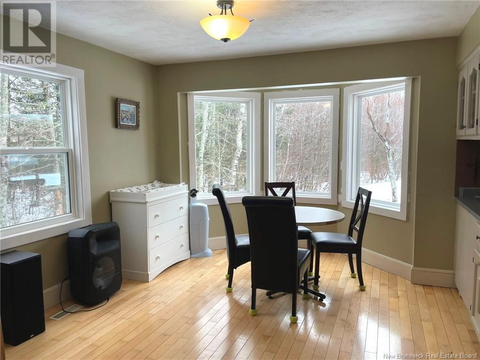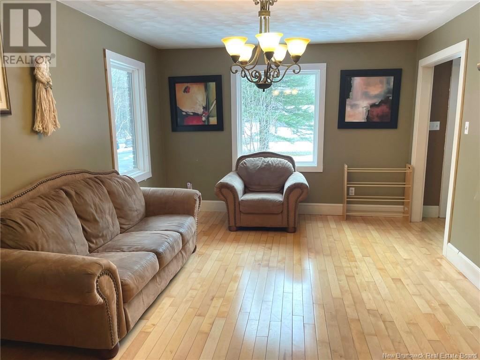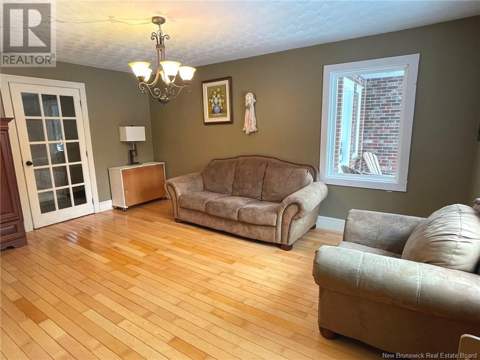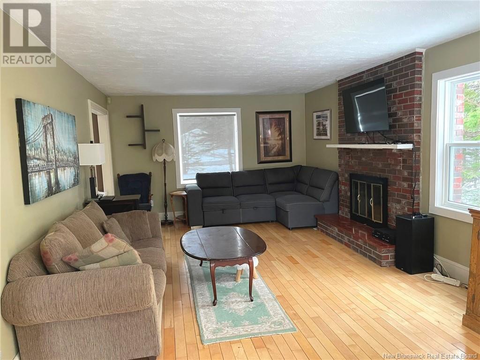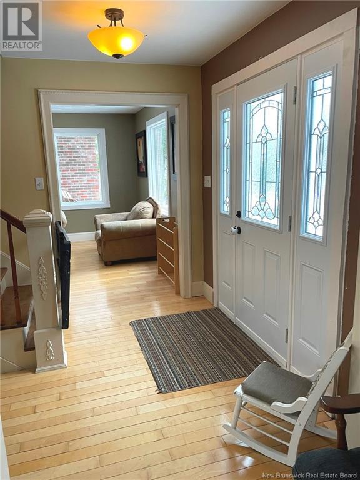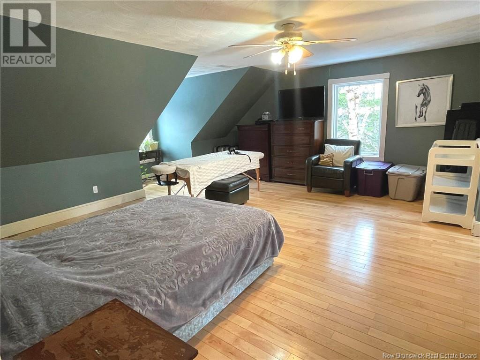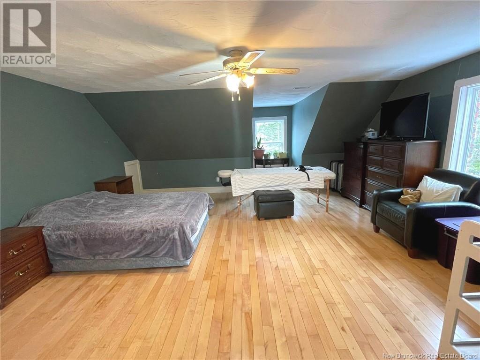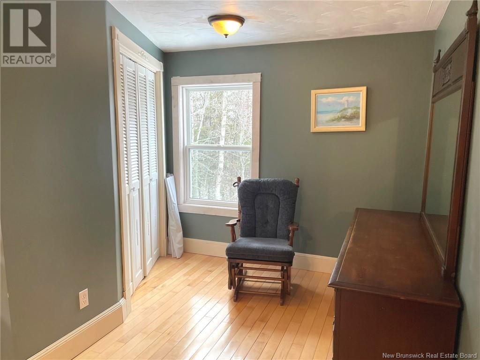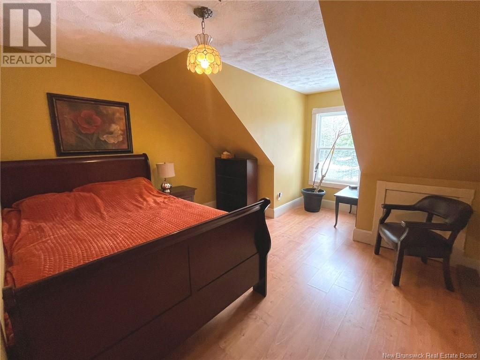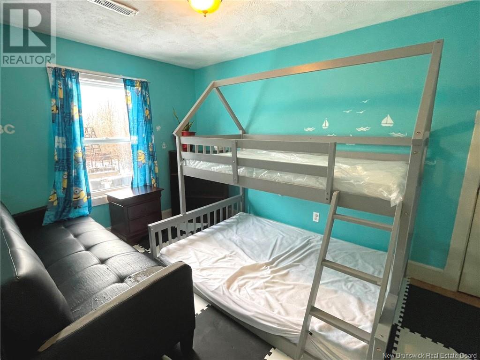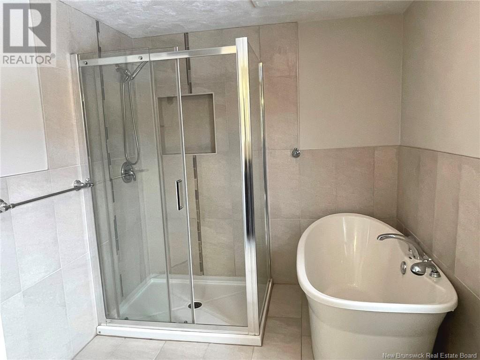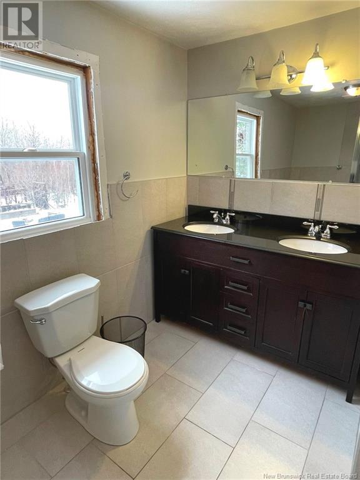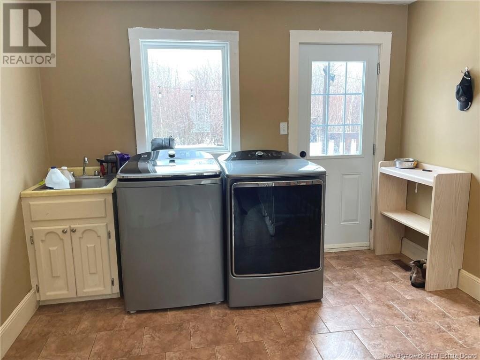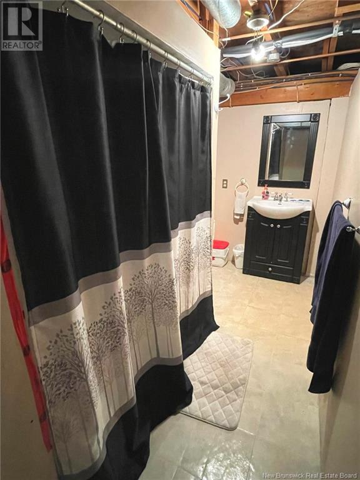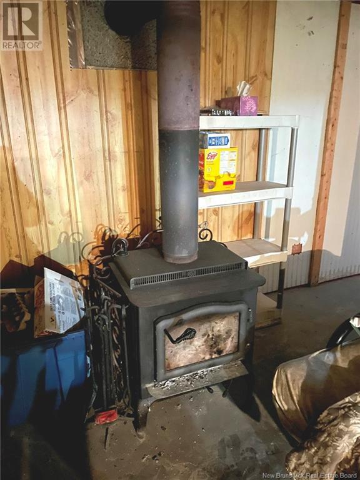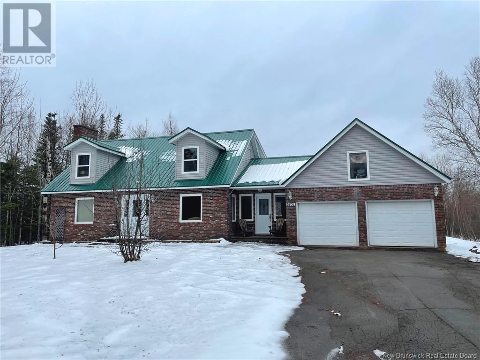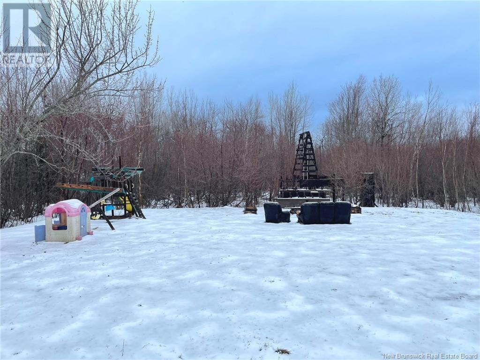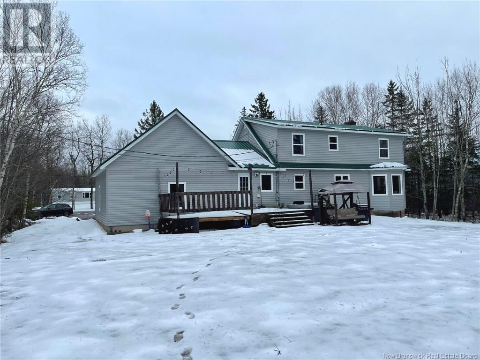2451 Shediac Road Shediac Cape, New Brunswick E4P 3E4
$419,900
Welcome to 2451 Shediac Road! Nestled on 2.98 acres of picturesque land, this charming 1.5-storey Cape Cod home offers 2,200 sq. ft. of above-grade living space, a double car garage (21.5 x 24.5) with two doors, and Approx. 195 feet of road frontage extending 667 feet backproviding privacy and room to roam. Step inside and be greeted by a spacious mudroom with convenient main-floor laundry. The bright and inviting kitchen flows seamlessly into the dining area, while the large living roomcomplete with a cozy fireplaceis perfect for gathering with family and friends. A versatile formal dining room (or additional sitting area) and a 2-piece bath complete the main level. Upstairs, you'll find a beautifully appointed 5-piece bathroom featuring a soaker tub, stand-up shower, and double vanity. The three good sized bedrooms include an oversized primary suite, offering a peaceful retreat. The unfinished basement comes with a 4pc bath and could possibly expand your living space with a hobby room, a games room, a family room, and ample storage. This stunning home is equipped with a climate-controlled heat pump system for year-round comfort. The expansive backyard boasts a large deck with a hot tub, offering the perfect space to unwind. There's plenty of room to add a pool or a play area for the kids. Conveniently located just 15 minutes from Moncton and Shediac, this home offers the best of both worldspeaceful country living with easy access to city amenities. Don't miss out! (id:55272)
Property Details
| MLS® Number | NB115314 |
| Property Type | Single Family |
| Features | Treed, Softwood Bush, Balcony/deck/patio |
| Structure | None |
Building
| BathroomTotal | 3 |
| BedroomsAboveGround | 3 |
| BedroomsTotal | 3 |
| BasementDevelopment | Unfinished |
| BasementType | Full (unfinished) |
| CoolingType | Heat Pump |
| ExteriorFinish | Brick, Vinyl |
| FlooringType | Ceramic, Laminate, Hardwood |
| FoundationType | Concrete |
| HalfBathTotal | 1 |
| HeatingFuel | Wood |
| HeatingType | Heat Pump, Stove |
| SizeInterior | 2200 Sqft |
| TotalFinishedArea | 2200 Sqft |
| Type | House |
| UtilityWater | Drilled Well, Well |
Parking
| Attached Garage | |
| Garage |
Land
| AccessType | Year-round Access |
| Acreage | Yes |
| LandscapeFeatures | Landscaped, Partially Landscaped |
| Sewer | Septic System |
| SizeIrregular | 2.98 |
| SizeTotal | 2.98 Ac |
| SizeTotalText | 2.98 Ac |
Rooms
| Level | Type | Length | Width | Dimensions |
|---|---|---|---|---|
| Second Level | 2pc Bathroom | X | ||
| Second Level | Bedroom | 13' x 8' | ||
| Second Level | Bedroom | 10'6'' x 11'6'' | ||
| Second Level | Bedroom | 16' x 17'6'' | ||
| Basement | Other | X | ||
| Basement | Other | X | ||
| Basement | 4pc Bathroom | X | ||
| Main Level | 4pc Bathroom | X | ||
| Main Level | Sitting Room | 10'6'' x 16'6'' | ||
| Main Level | Living Room | 18' x 12'6'' | ||
| Main Level | Dining Room | 10' x 11' | ||
| Main Level | Foyer | 21' x 10'6'' | ||
| Main Level | Kitchen | 14' x 10' |
https://www.realtor.ca/real-estate/28107119/2451-shediac-road-shediac-cape
Interested?
Contact us for more information
Ricky Cormier
Agent Manager
169 Mountain Rd
Moncton, New Brunswick E1C 2L1


