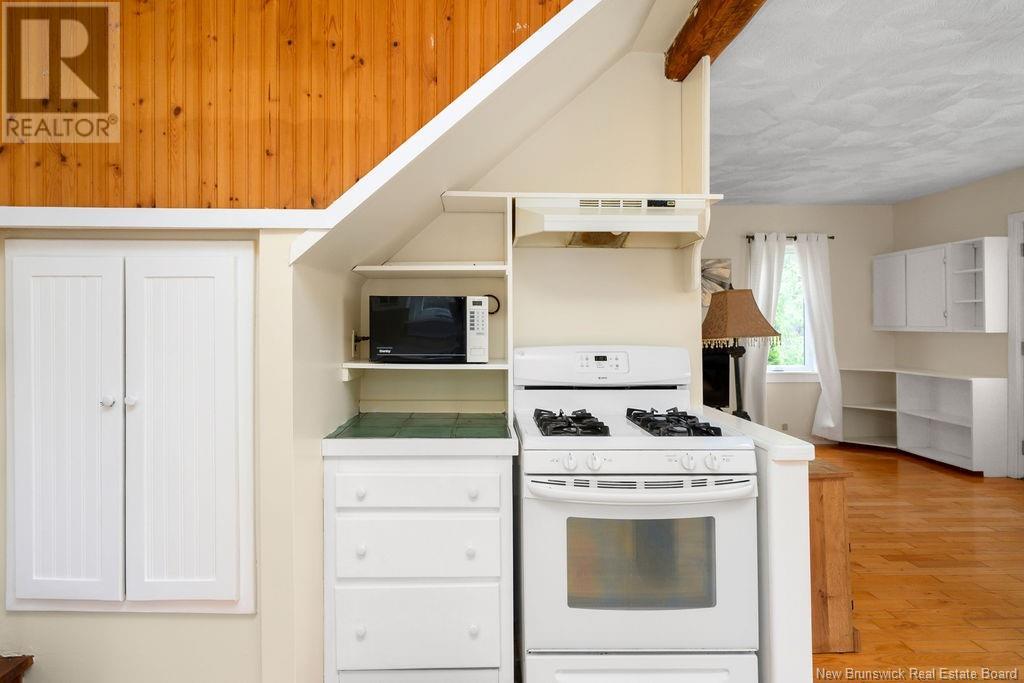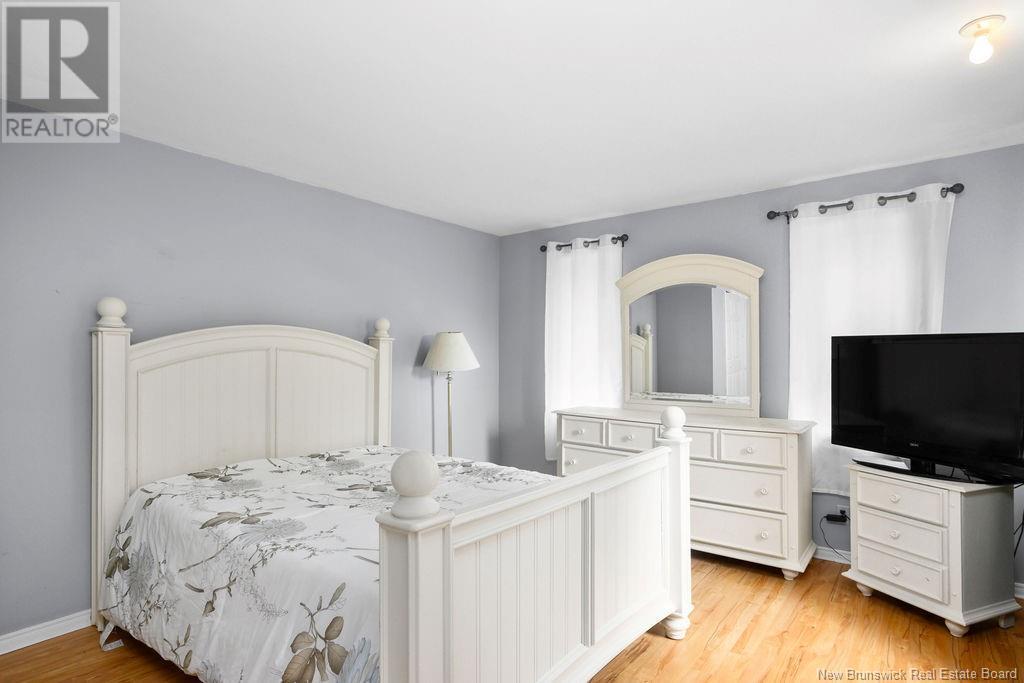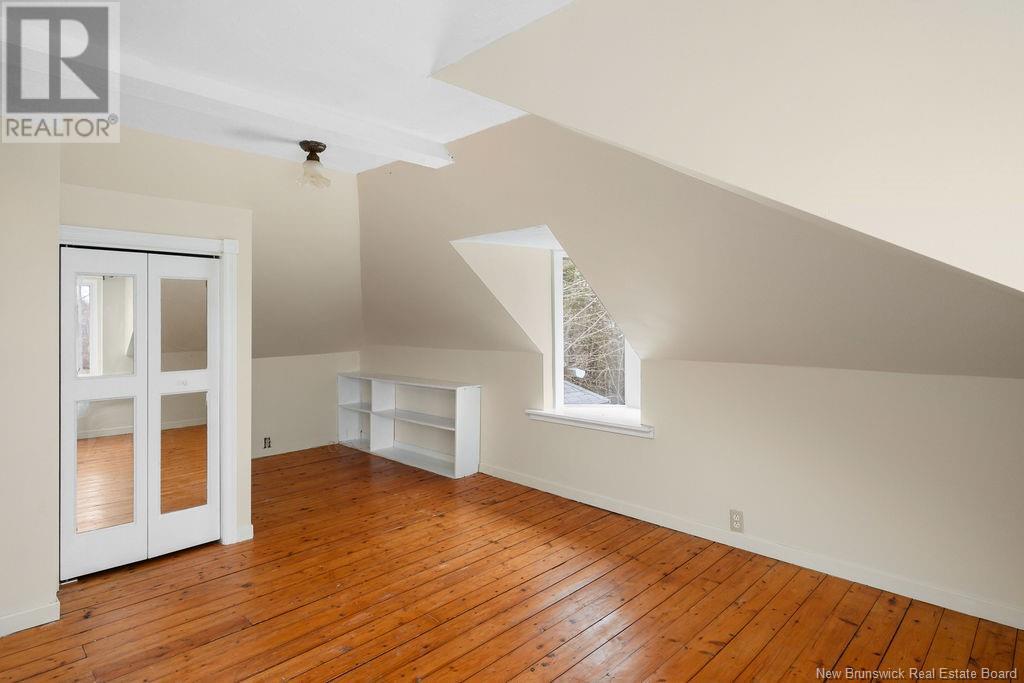2431 Route 950 Shemogue, New Brunswick E4N 2S3
$349,999
**Privacy, Peace, and Nature All in One!** Welcome / Bienvenue to 2431 Route 950, Shemogue an incredible property offering unparalleled privacy and serene views of the water. Surrounded by lush trees and beautifully landscaped grounds, this charming country home is perfect for those who cherish peace and tranquility. Whether you're working from your very own studio, or simply enjoying the natural beauty around you, this home is ready to welcome its new owners. Located close to many sandy beaches, 25 minutes from the confederation bridge and approx. 20 minutes to Shediac, youll enjoy the best of rural living with convenient access to amenities. **Features include:** - 3 spacious bedrooms - 1 x 4pc bath and 2pc ensuite off the master bedroom - Open-concept dining and living room - Functional kitchen and welcoming foyer - Convenient main-level office - Laundry room on the main floor - Partially finished basement, currently used as storage and a workshop/studio space - Exterior highlights: studio or ''she shed'', baby barn, 32 x 24 Garage - Beautiful mature trees and vibrant flower beds This property truly offers a rare combination of privacy, nature, and comfort. If youve been looking for a peaceful retreat to call home, **this is the one**! Don't hesitate to contact your prefered realtor today to book a viewing (id:55272)
Property Details
| MLS® Number | NB117168 |
| Property Type | Single Family |
| Features | Balcony/deck/patio |
| Structure | Workshop, Shed |
Building
| BathroomTotal | 2 |
| BedroomsAboveGround | 3 |
| BedroomsTotal | 3 |
| ArchitecturalStyle | 2 Level |
| CoolingType | Air Conditioned |
| ExteriorFinish | Wood |
| FlooringType | Laminate, Vinyl, Hardwood |
| FoundationType | Concrete |
| HalfBathTotal | 1 |
| HeatingFuel | Electric, Oil |
| HeatingType | Baseboard Heaters |
| SizeInterior | 1439 Sqft |
| TotalFinishedArea | 2449 Sqft |
| Type | House |
| UtilityWater | Drilled Well, Well |
Land
| AccessType | Year-round Access |
| Acreage | Yes |
| Sewer | Septic System |
| SizeIrregular | 2.52 |
| SizeTotal | 2.52 Ac |
| SizeTotalText | 2.52 Ac |
Rooms
| Level | Type | Length | Width | Dimensions |
|---|---|---|---|---|
| Second Level | Bedroom | 19'6'' x 11'4'' | ||
| Second Level | Bedroom | 19'2'' x 12' | ||
| Basement | Utility Room | 32'2'' x 27'8'' | ||
| Basement | Storage | 13'2'' x 17'10'' | ||
| Main Level | Foyer | 7'11'' x 20'9'' | ||
| Main Level | 4pc Bathroom | 9'1'' x 7'7'' | ||
| Main Level | 2pc Ensuite Bath | 5' x 4'10'' | ||
| Main Level | Primary Bedroom | 12'7'' x 18'1'' | ||
| Main Level | Living Room | 19'3'' x 11'1'' | ||
| Main Level | Dining Room | 19'3'' x 12'3'' | ||
| Main Level | Laundry Room | 13'6'' x 8'10'' | ||
| Main Level | Mud Room | 5'7'' x 8'5'' |
https://www.realtor.ca/real-estate/28223819/2431-route-950-shemogue
Interested?
Contact us for more information
Shawn Morneault
Salesperson
Moncton Region Office
Moncton, New Brunswick E3B 2M5

















































