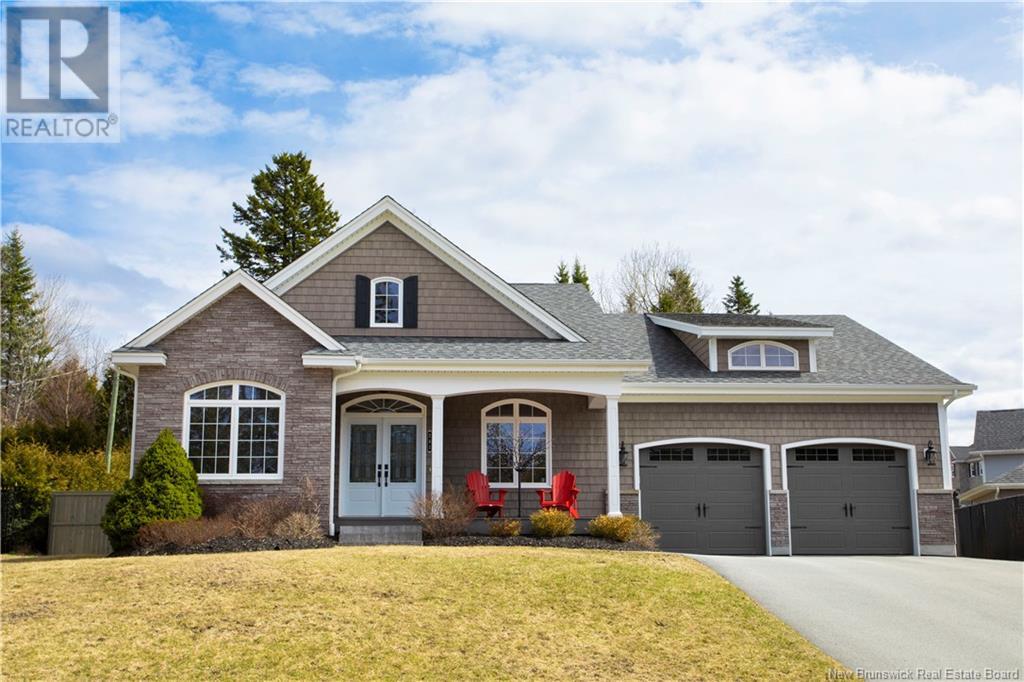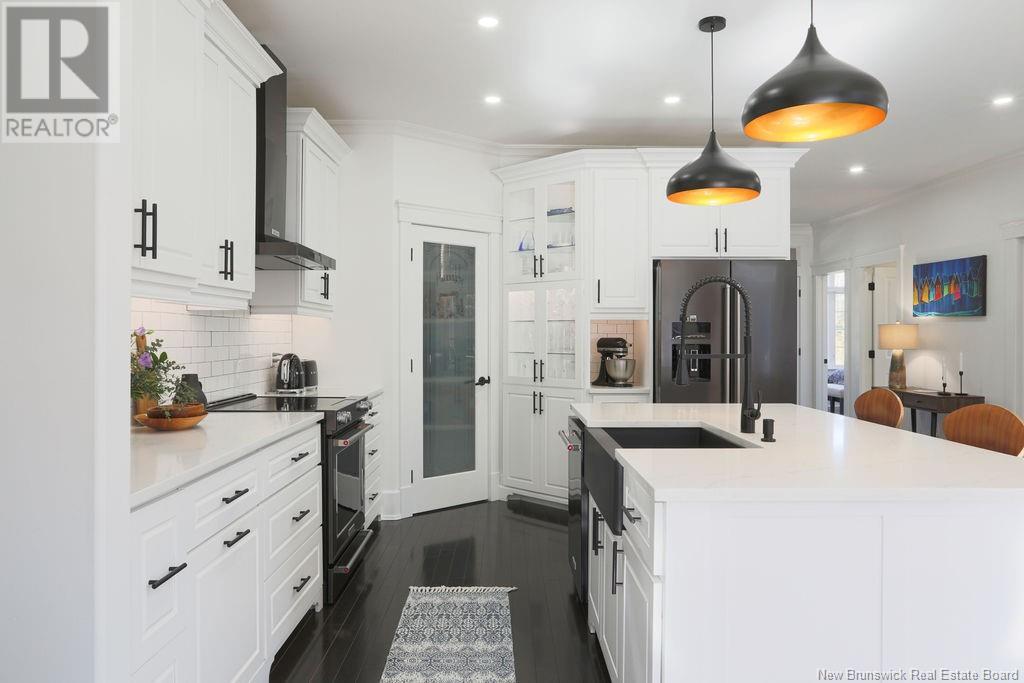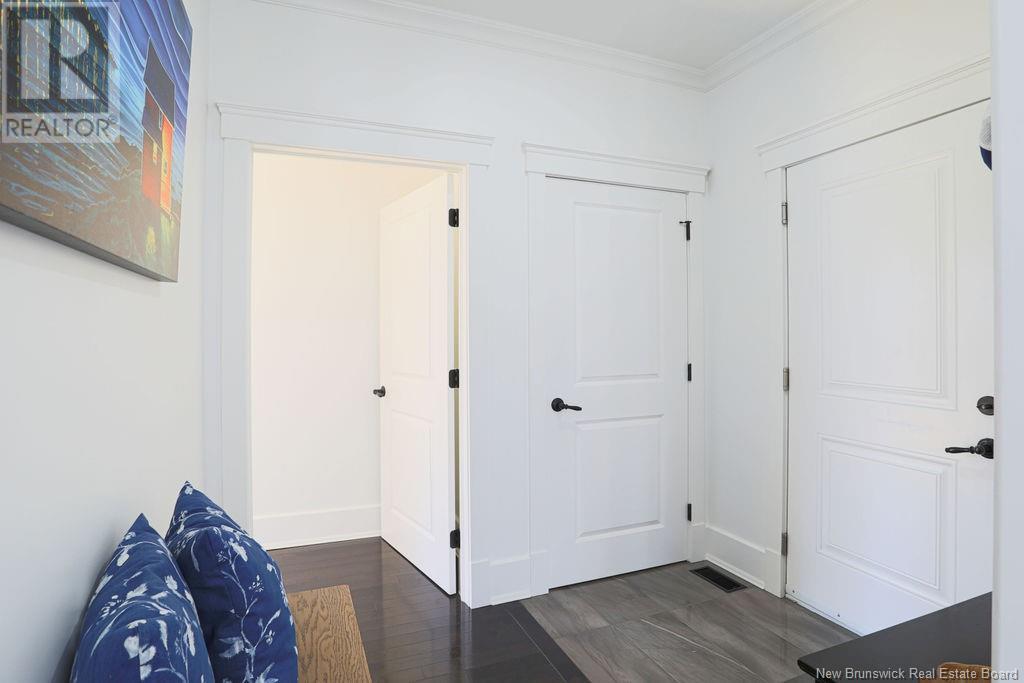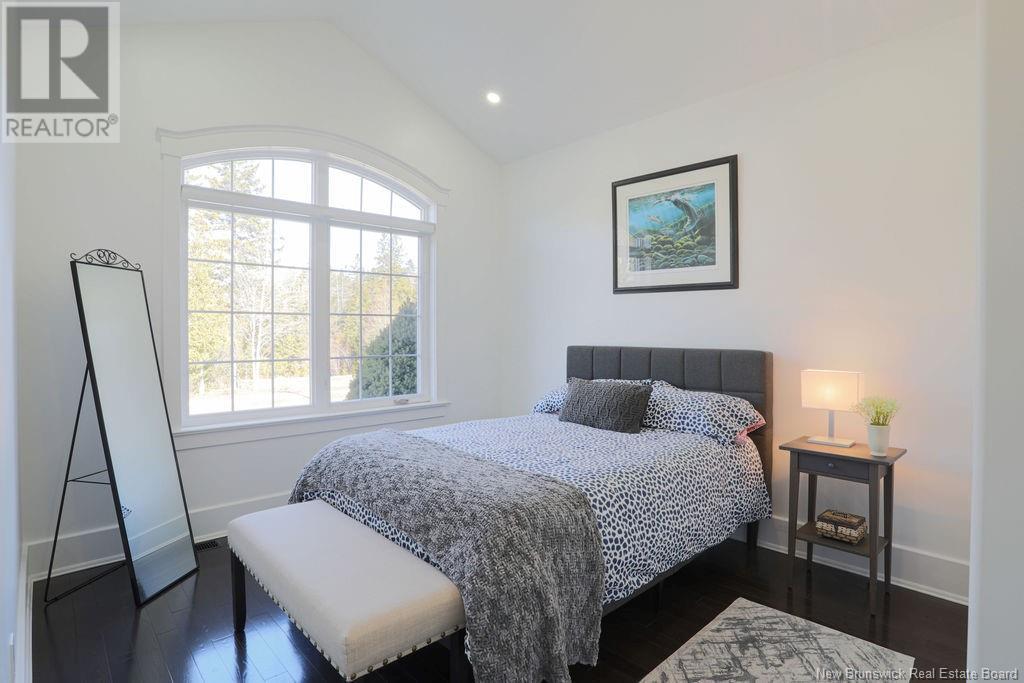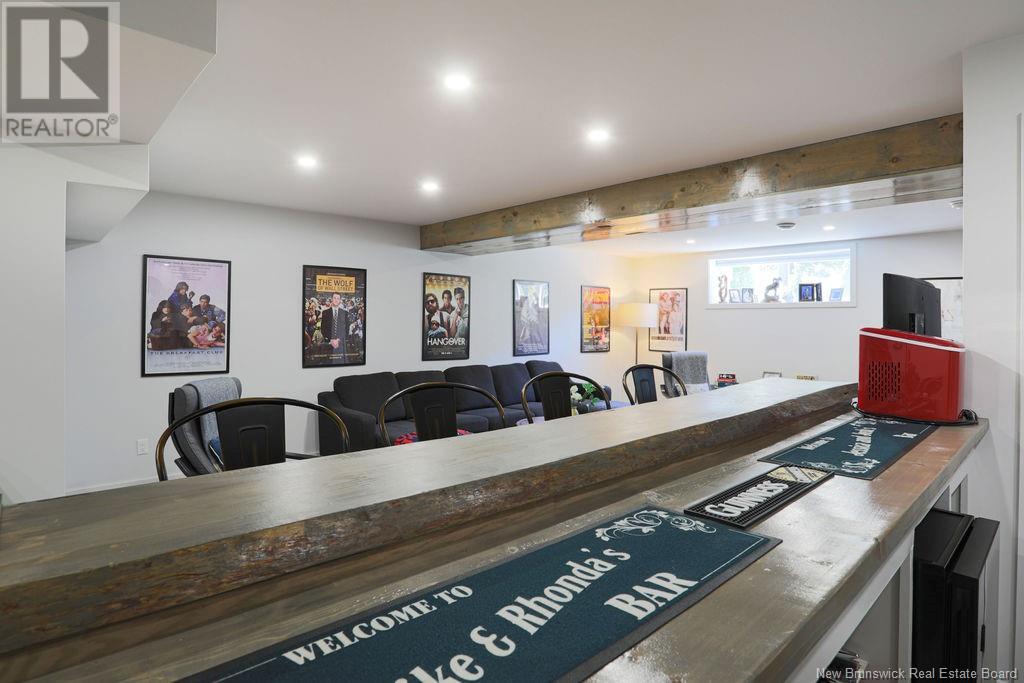241 Eriskay Drive Rothesay, New Brunswick E2E 5G6
$749,900
This immaculate, turnkey bungalow in the desirable ""Highland"" area of Rothesay is in near-pristine condition. Located directly across from Rothesay Elementary School and just around the corner from Touchstone Academy, this executive home has been thoughtfully updated throughout. The main level features high ceilings, hardwood flooring, and a spacious entryway with French doors. It also includes a formal dining room, main-level laundry, bathroom with a tiled shower, new quartz kitchen countertops, new appliances, and a walk-in pantry. There are two bedrooms on the main level, each located on opposite sides of the home, with the primary suite offering a beautiful ensuite bathroom and two walk-in closets. The finished basement is a standout, featuring a wood staircase leading to a movie theatre area, bar, wine cellar, home office, large bathroom, and ample unfinished storage. The basement also includes a spacious, cozy bedroom. This homes layout is perfect for empty nesters, grandparents with nearby grandchildren, or families with children attending university. The beautifully landscaped grounds include a fenced backyard, pergola-covered patio, hot tub, stone pathways, charming gates, and well-maintained shrubbery along the side of the home. The attached garage features an electric car charger, and there is generator wiring in place for future installation. This move-in-ready home is ideally situated in a vibrant, walkable community and accommodates a variety of life stages. (id:55272)
Property Details
| MLS® Number | NB115938 |
| Property Type | Single Family |
| EquipmentType | Water Heater |
| RentalEquipmentType | Water Heater |
Building
| BathroomTotal | 3 |
| BedroomsAboveGround | 2 |
| BedroomsBelowGround | 1 |
| BedroomsTotal | 3 |
| ArchitecturalStyle | Bungalow |
| ConstructedDate | 2014 |
| CoolingType | Heat Pump |
| ExteriorFinish | Wood Shingles, Stone, Vinyl |
| HeatingFuel | Electric, Propane |
| HeatingType | Baseboard Heaters, Heat Pump |
| StoriesTotal | 1 |
| SizeInterior | 1637 Sqft |
| TotalFinishedArea | 3174 Sqft |
| Type | House |
| UtilityWater | Municipal Water |
Land
| Acreage | No |
| Sewer | Municipal Sewage System |
| SizeIrregular | 13078.26 |
| SizeTotal | 13078.26 Sqft |
| SizeTotalText | 13078.26 Sqft |
Rooms
| Level | Type | Length | Width | Dimensions |
|---|---|---|---|---|
| Basement | Bedroom | 13'4'' x 16'4'' | ||
| Basement | Bedroom | 14'7'' x 21'4'' | ||
| Basement | Games Room | 37'7'' x 19'9'' | ||
| Main Level | Laundry Room | 7'11'' x 6'8'' | ||
| Main Level | Bedroom | 9'11'' x 13'3'' | ||
| Main Level | Primary Bedroom | 16'4'' x 16'9'' | ||
| Main Level | Dining Room | 11'5'' x 11'7'' | ||
| Main Level | Living Room | 11'7'' x 16'4'' | ||
| Main Level | Kitchen | 11'5'' x 20'10'' |
https://www.realtor.ca/real-estate/28173810/241-eriskay-drive-rothesay
Interested?
Contact us for more information
Jeff Kitchen
Salesperson
10 King George Crt
Saint John, New Brunswick E2K 0H5


