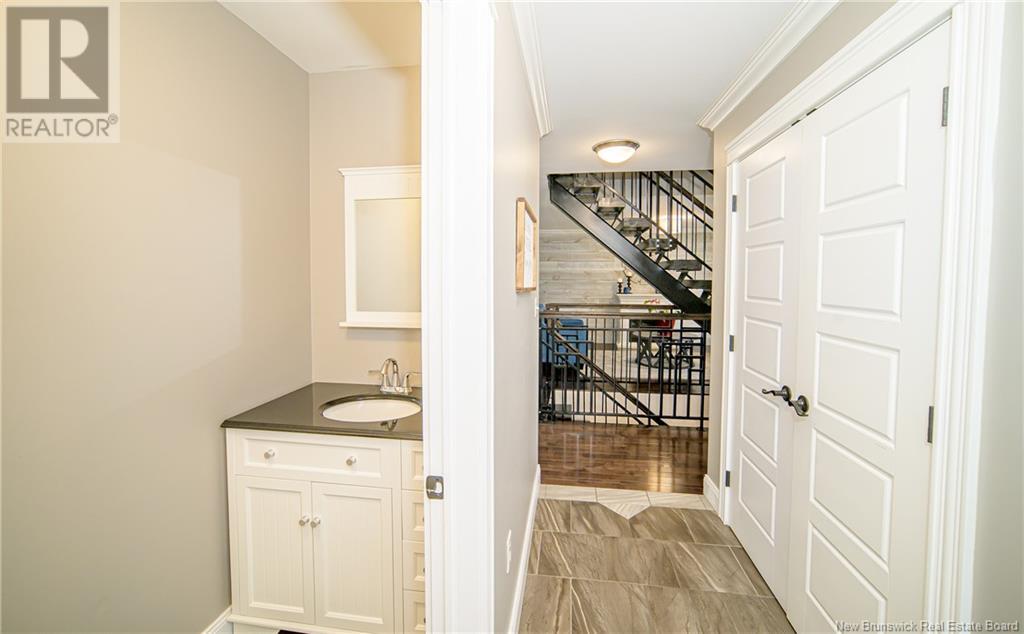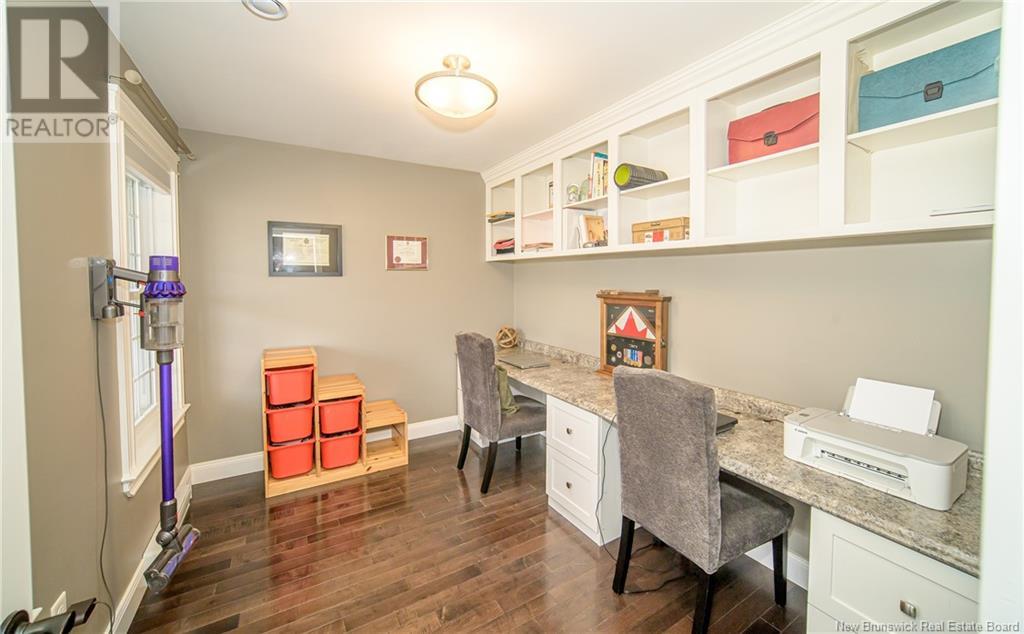24 Toole Court Oromocto, New Brunswick E2V 0J3
$699,900
Step into style, space, and serenity. This show stopping home checks every box for modern family living. With five spacious bedrooms and 3.5 bathrooms, ideal for families of all sizes or those seeking extra space for guests, work, or hobbies. As you step inside, you're welcomed by stunning open staircase that anchors the main floors thoughtfully designed layout. At the heart of it all the kitchen blends charm and function with easefeaturing sleek cabinetry, stainless steel appliances, propane stove, stylish backsplash, and island. Hardwood and tile flooring flow throughout the home, complementing the light-filled living spaces, including a cozy family room with electric fireplace and more formal sitting area for relaxed gatherings. Den/office at front entrance. Upstairs, huge primary suite offers spa-like ensuite bathroom, complete with double vanities, walk-in tiled shower, and luxurious soaker tub. Walk-in closet with laundry hookups. Additional two bedrooms and main bath. Lower level expands living space even further with 2 additional bedrooms, rec room, games room, 3rd full bath & second laundry room. Step outside to a backyard built for enjoyment. Spacious deck with above-ground heated 24' salt-water pool adds refreshing touch for warm days. Fenced yard and large storage shed gives you all the space you need for tools, equipment, or even workshop. Set in a quiet, family-friendly neighbourhood close to schools, parks, and amenities, this home truly has it all. (id:55272)
Property Details
| MLS® Number | NB115803 |
| Property Type | Single Family |
| Features | Cul-de-sac, Balcony/deck/patio |
| PoolType | Above Ground Pool |
| Structure | Shed |
Building
| BathroomTotal | 4 |
| BedroomsAboveGround | 3 |
| BedroomsBelowGround | 2 |
| BedroomsTotal | 5 |
| ArchitecturalStyle | 2 Level |
| ConstructedDate | 2014 |
| CoolingType | Heat Pump |
| ExteriorFinish | Vinyl |
| FlooringType | Laminate, Tile, Wood |
| FoundationType | Concrete |
| HalfBathTotal | 1 |
| HeatingFuel | Electric |
| HeatingType | Baseboard Heaters, Heat Pump |
| SizeInterior | 2176 Sqft |
| TotalFinishedArea | 3264 Sqft |
| Type | House |
| UtilityWater | Municipal Water |
Parking
| Attached Garage | |
| Garage |
Land
| AccessType | Year-round Access |
| Acreage | No |
| LandscapeFeatures | Landscaped |
| Sewer | Municipal Sewage System |
| SizeIrregular | 873 |
| SizeTotal | 873 M2 |
| SizeTotalText | 873 M2 |
Rooms
| Level | Type | Length | Width | Dimensions |
|---|---|---|---|---|
| Second Level | Bath (# Pieces 1-6) | 7'4'' x 8'1'' | ||
| Second Level | Bedroom | 12'5'' x 13'1'' | ||
| Second Level | Bedroom | 11'2'' x 10'9'' | ||
| Second Level | Laundry Room | 2'9'' x 5'7'' | ||
| Second Level | Other | 13'9'' x 7'0'' | ||
| Second Level | Ensuite | 13'8'' x 8'2'' | ||
| Second Level | Primary Bedroom | 18'7'' x 17'0'' | ||
| Basement | Laundry Room | 9'7'' x 8'1'' | ||
| Basement | Games Room | 10'7'' x 17'8'' | ||
| Basement | Bath (# Pieces 1-6) | 9'6'' x 9'2'' | ||
| Basement | Bedroom | 15'4'' x 13'3'' | ||
| Basement | Bedroom | 18'3'' x 13'5'' | ||
| Basement | Family Room | 17'6'' x 14'0'' | ||
| Main Level | 2pc Bathroom | 3'1'' x 8'6'' | ||
| Main Level | Family Room | 21'0'' x 14'0'' | ||
| Main Level | Office | 10'8'' x 8'5'' | ||
| Main Level | Living Room | 18'5'' x 11'4'' | ||
| Main Level | Dining Room | 14'0'' x 13'8'' | ||
| Main Level | Kitchen | 14'0'' x 16'9'' |
https://www.realtor.ca/real-estate/28134833/24-toole-court-oromocto
Interested?
Contact us for more information
Sarah Justason
Salesperson
283 St. Mary's Street
Fredericton, New Brunswick E3A 2S5













































