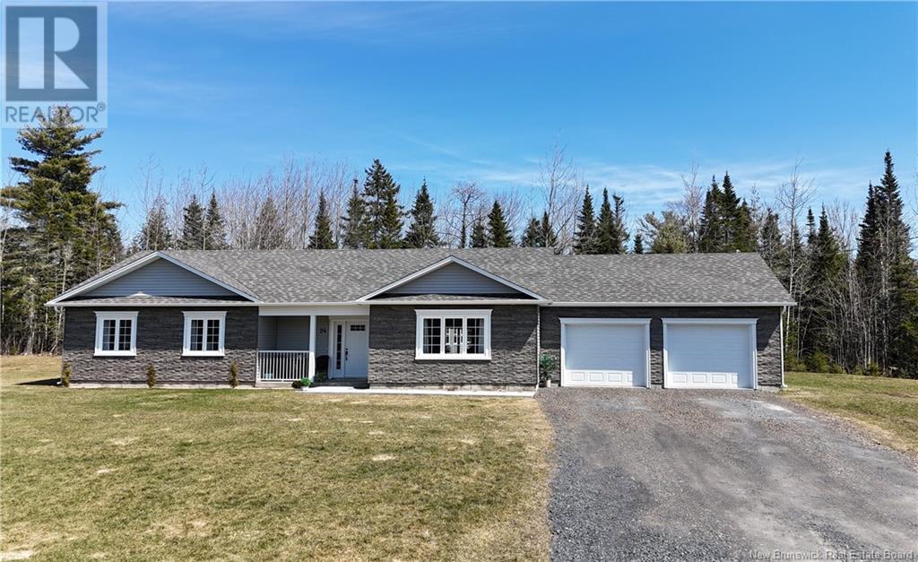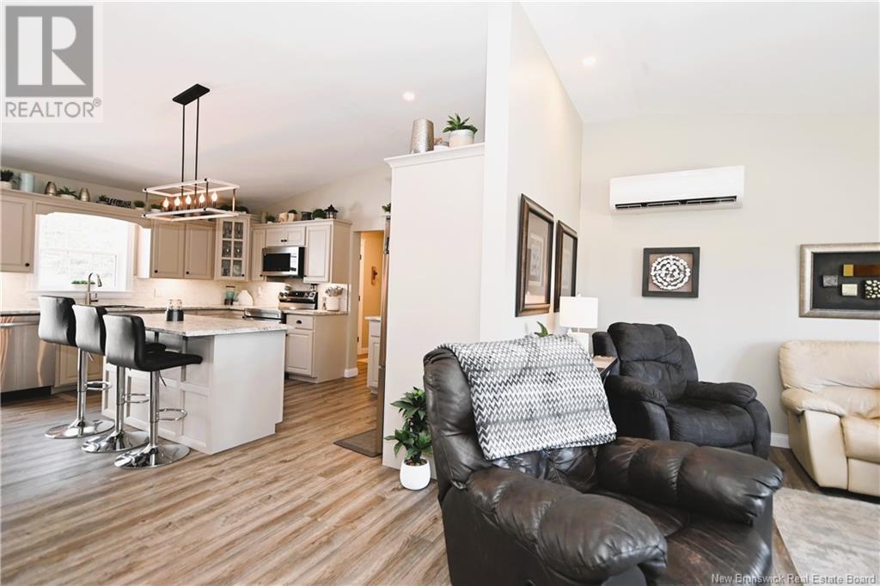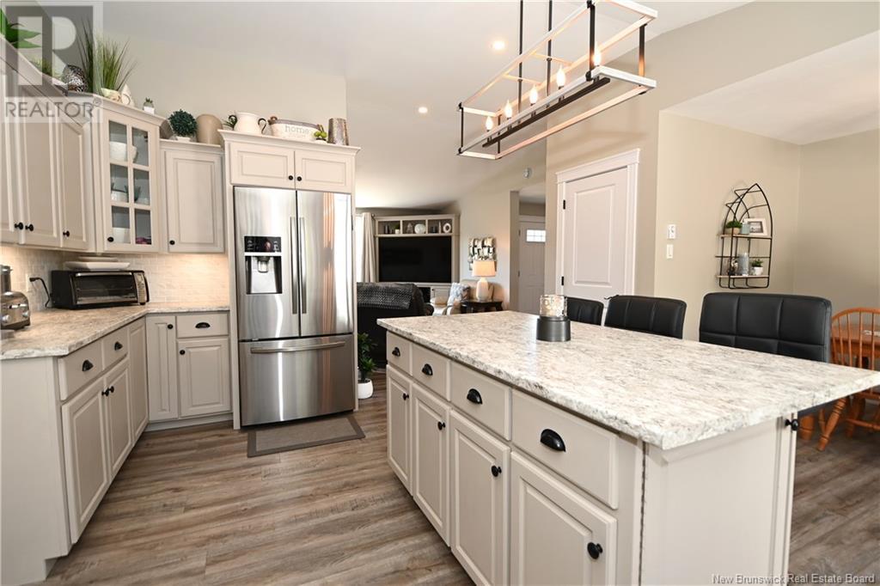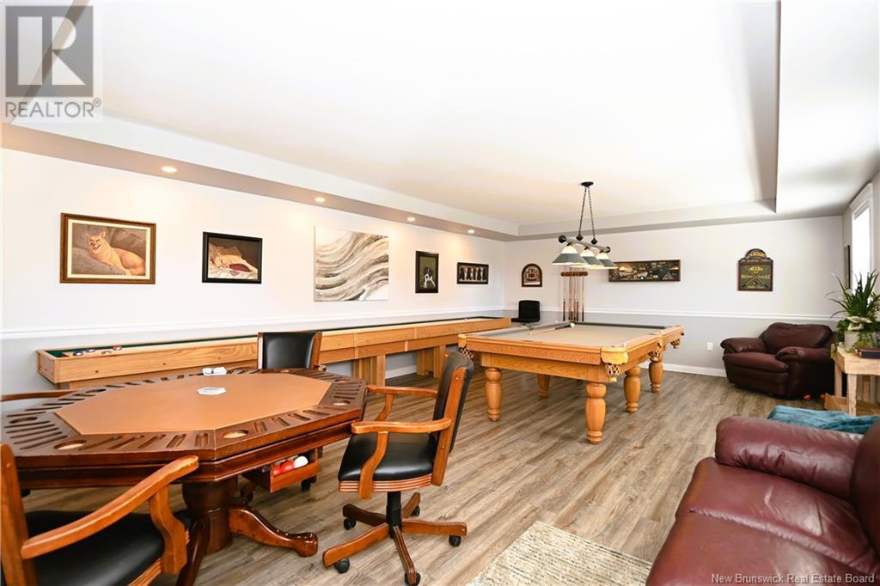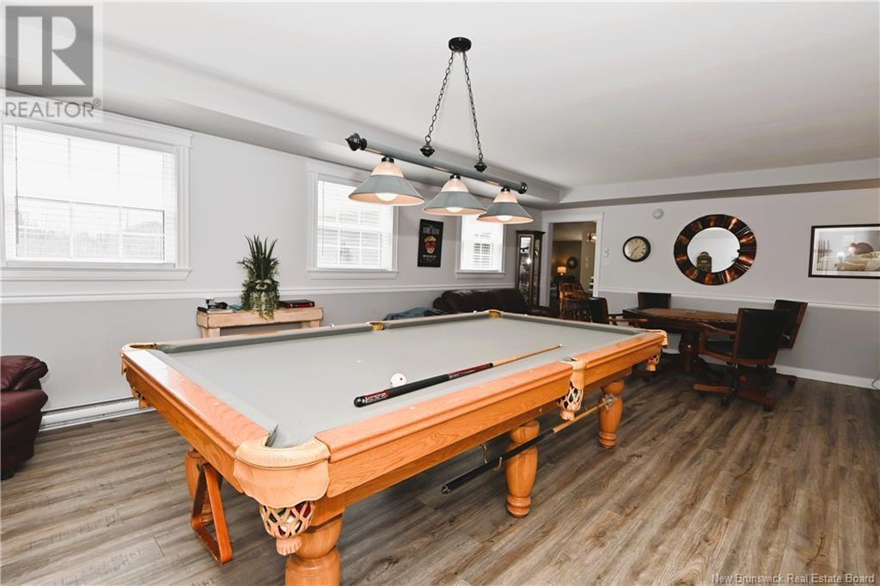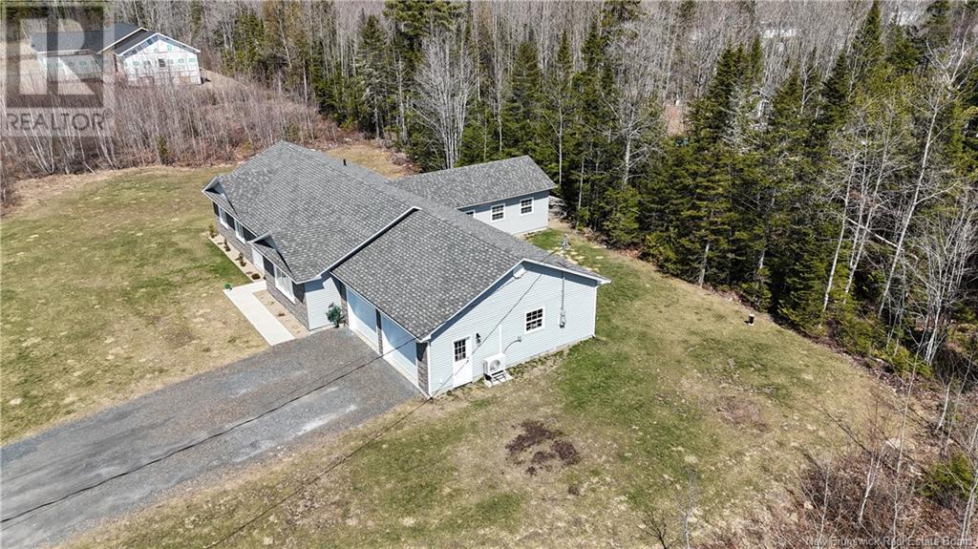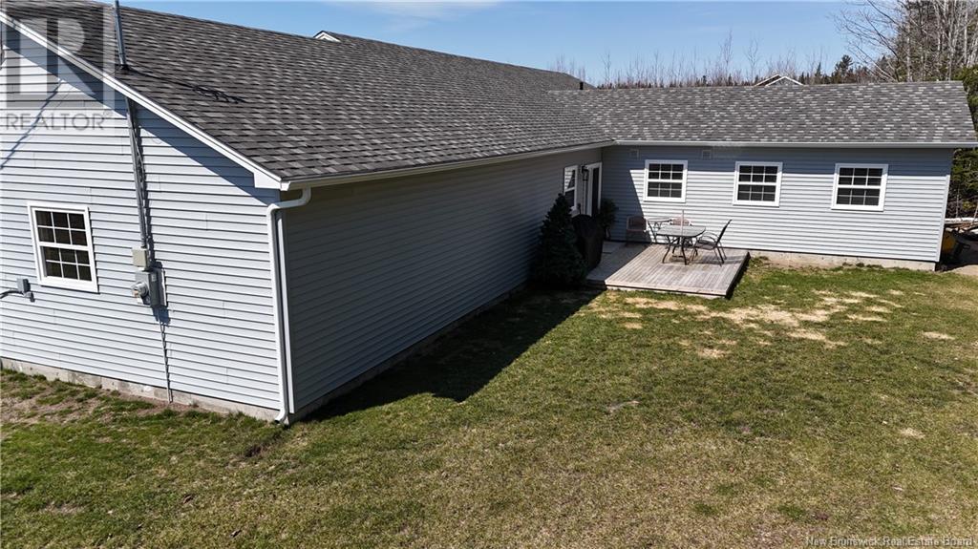24 Timberland Court Hanwell, New Brunswick E3E 0H6
$599,900
Welcome to 24 Timberland Court! This sprawling Bungalow is located in one of Frederictons most desirable neighborhoods. Nestled on a quiet cul-de-sac, just minutes from Hanwell Park Academy (K8), Hanwell Recreation Park & trails, along with quick easy access to TCH and only 10 minutes to city centre. Quality constructed in 2023, this home offers 2,240 sq. ft. of thoughtfully designed living space, all on one level. The open-concept kitchen / dining area is bright with natural light, featuring a beautifully appointed kitchen with an abundance of cabinets, counter space, pantry, island with breakfast bar, and access to your back deck , perfect for Summer barbecues The spacious primary bedroom includes a full ensuite w/ soaker tub, 4 shower, large Walk-in closet with custom shelving . Convenient Separate Laundry room, two more well-sized bedrooms, and the massive Family / Games room, which offers flexibility to add an office or even a fourth bedroom if needed. Cathedral ceiling, Concrete-slab construction with 4 ft frost wall, A 26 x 26 Double attached garage, two ductless heat pumps, High-grade luxury vinyl plank flooring throughout, Plenty of storage space, pantries, and closets. Located in a fast-growing, family-friendly community, this home is the perfect blend of Country living meets city Convenience. Seller prefers an early July closing. Dont miss out, book your private viewing today! NB Power equalized $350. (id:55272)
Property Details
| MLS® Number | NB116681 |
| Property Type | Single Family |
| EquipmentType | Water Heater |
| Features | Cul-de-sac, Level Lot, Balcony/deck/patio |
| RentalEquipmentType | Water Heater |
Building
| BathroomTotal | 2 |
| BedroomsAboveGround | 3 |
| BedroomsTotal | 3 |
| ArchitecturalStyle | Bungalow |
| ConstructedDate | 2023 |
| CoolingType | Heat Pump |
| ExteriorFinish | Vinyl |
| FlooringType | Vinyl |
| FoundationType | Concrete, Concrete Slab |
| HeatingFuel | Electric |
| HeatingType | Baseboard Heaters, Heat Pump |
| StoriesTotal | 1 |
| SizeInterior | 2240 Sqft |
| TotalFinishedArea | 2240 Sqft |
| Type | House |
| UtilityWater | Well |
Parking
| Attached Garage | |
| Integrated Garage | |
| Garage |
Land
| AccessType | Year-round Access |
| Acreage | No |
| LandscapeFeatures | Landscaped |
| Sewer | Septic System |
| SizeIrregular | 4028 |
| SizeTotal | 4028 M2 |
| SizeTotalText | 4028 M2 |
Rooms
| Level | Type | Length | Width | Dimensions |
|---|---|---|---|---|
| Main Level | Laundry Room | 5' x 6' | ||
| Main Level | Bedroom | 11'2'' x 10'4'' | ||
| Main Level | Bedroom | 11'2'' x 10'6'' | ||
| Main Level | Ensuite | 8'9'' x 11'7'' | ||
| Main Level | Primary Bedroom | 21'6'' x 11'2'' | ||
| Main Level | Living Room | 15' x 11' | ||
| Main Level | Family Room | 16' x 26' | ||
| Main Level | Bath (# Pieces 1-6) | 5'5'' x 8'1'' | ||
| Main Level | Kitchen/dining Room | 7'3'' x 3'5'' | ||
| Main Level | Kitchen/dining Room | 18'2'' x 11'11'' | ||
| Main Level | Foyer | 7' x 10' |
https://www.realtor.ca/real-estate/28192742/24-timberland-court-hanwell
Interested?
Contact us for more information
Cynthia Charron
Salesperson
Fredericton, New Brunswick E3B 2M5


