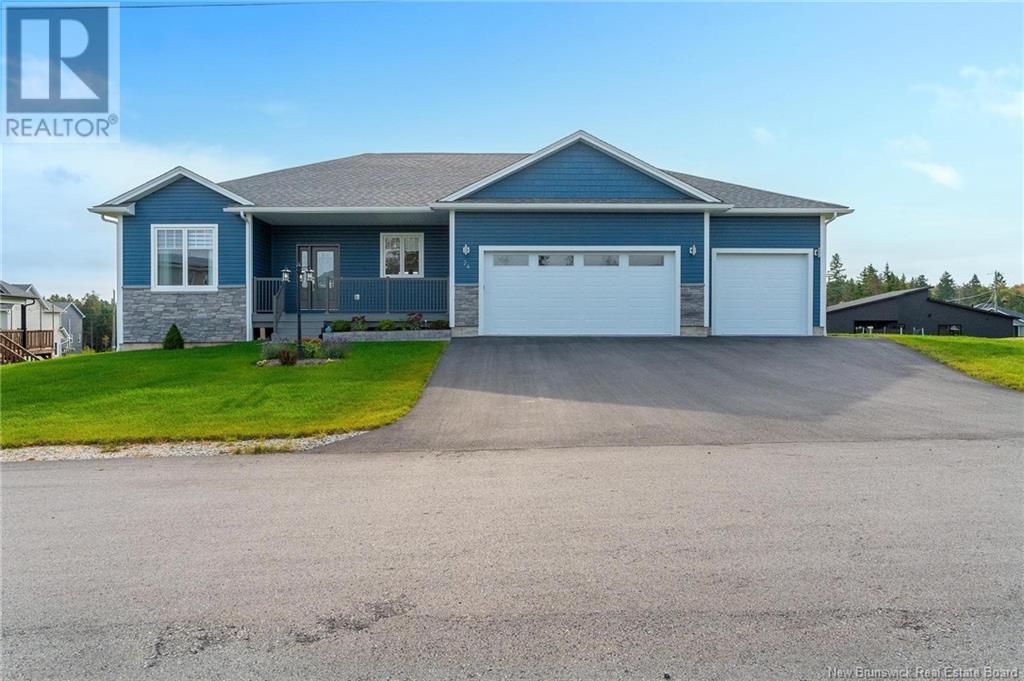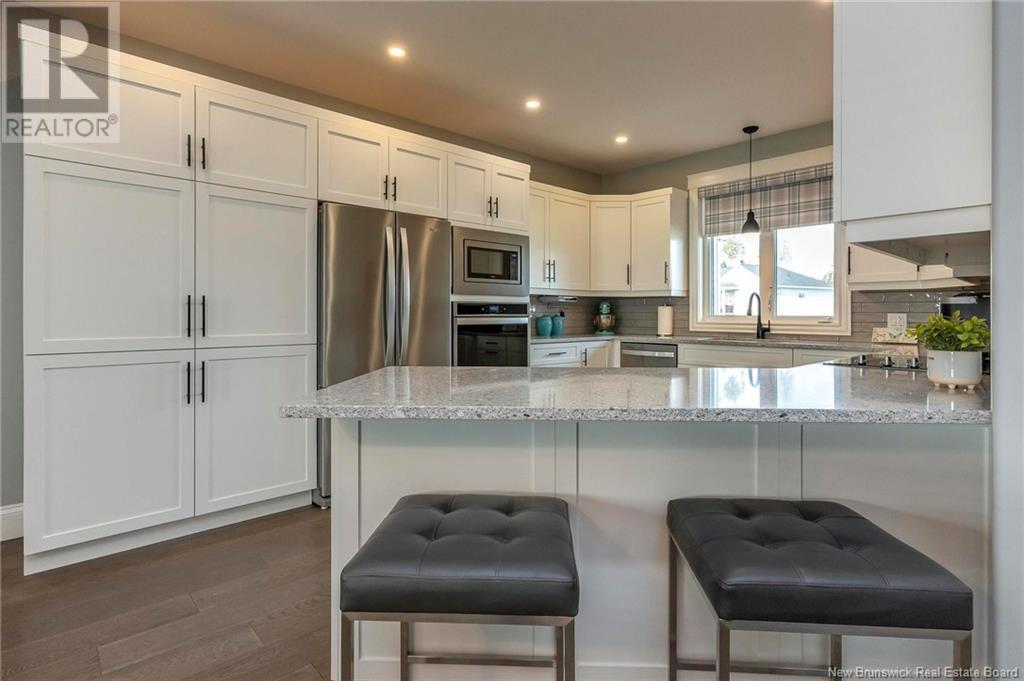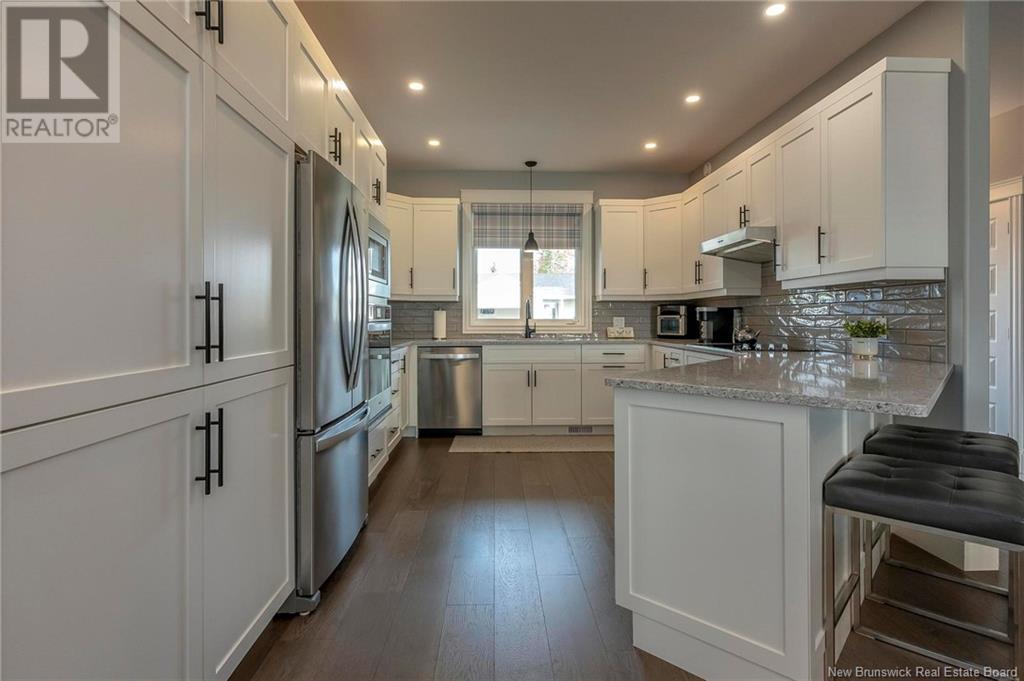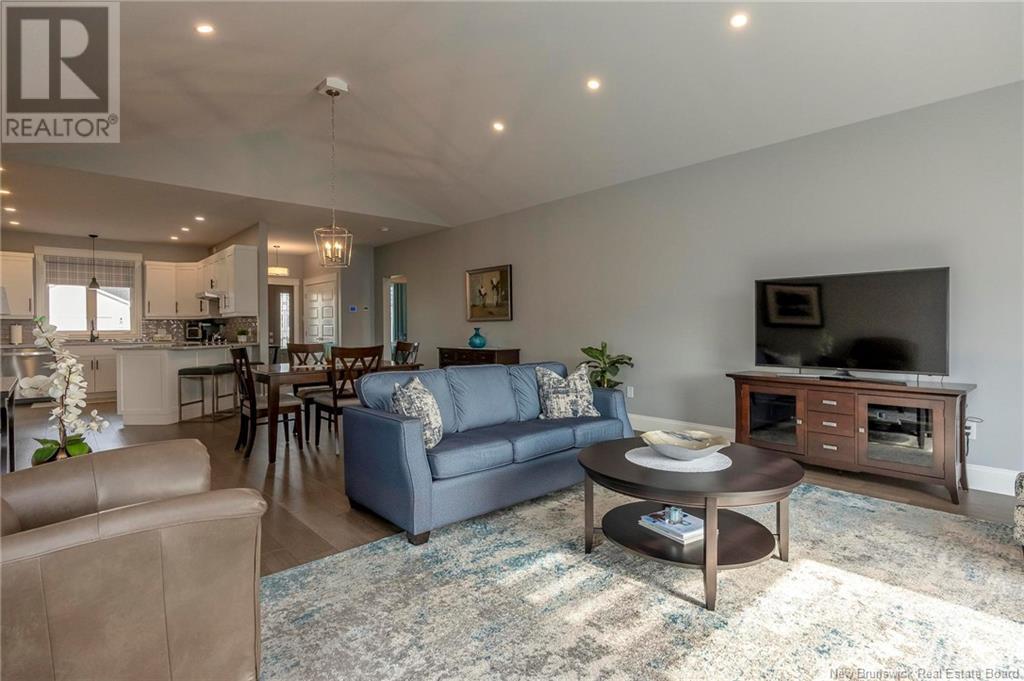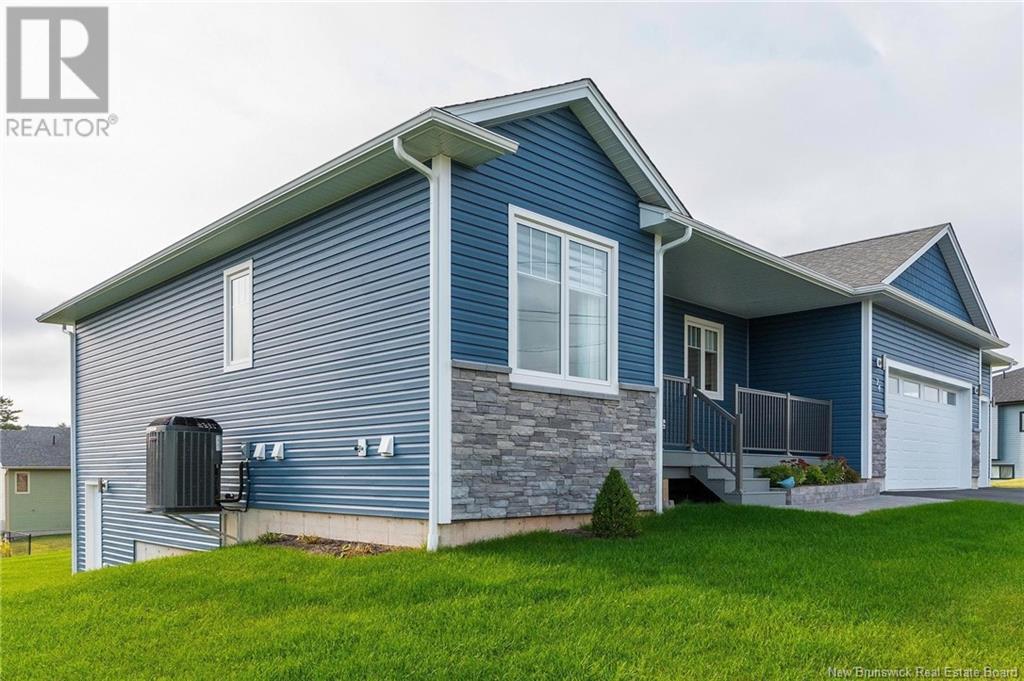24 Goshawk Drive Quispamsis, New Brunswick E2E 0W6
$735,000
Welcome to 24 Goshawk Drive - where thoughtful design meets everyday luxury. Every detail of this custom-built 3-bedroom, 2-bathroom bungalow was carefully considered to create a home that is both functional and stunning. From the well-planned cabinetry that simplifies daily living, to the quartz countertops and fully ducted heat pump system, comfort and quality are woven into every inch of this 2000 sqft home. The bright and open great room is perfect for entertaining, while the beautiful kitchen is a true showpiece. The spacious primary suite features a gorgeous ensuite with in-floor heating for those cozy mornings. The bathrooms are elegant, the layout is smart, and the yard? Spectacular - with tremendous curb appeal and room to roam. Enjoy the convenience of a triple car garage, full home generator backup, and the added bonus of in-law suite potential in the lower level. Bright, beautiful, and brilliantly designed - this is your dream home brought to life. A definite must-see! (id:55272)
Property Details
| MLS® Number | NB120118 |
| Property Type | Single Family |
| EquipmentType | Propane Tank |
| RentalEquipmentType | Propane Tank |
Building
| BathroomTotal | 2 |
| BedroomsAboveGround | 3 |
| BedroomsTotal | 3 |
| ArchitecturalStyle | Bungalow |
| BasementDevelopment | Partially Finished |
| BasementType | Full (partially Finished) |
| ConstructedDate | 2022 |
| CoolingType | Heat Pump |
| ExteriorFinish | Stone, Vinyl |
| FlooringType | Ceramic, Wood |
| FoundationType | Concrete |
| HeatingFuel | Electric |
| HeatingType | Heat Pump, Radiant Heat |
| StoriesTotal | 1 |
| SizeInterior | 2000 Sqft |
| TotalFinishedArea | 2000 Sqft |
| Type | House |
| UtilityWater | Drilled Well, Well |
Parking
| Attached Garage | |
| Garage |
Land
| AccessType | Year-round Access |
| Acreage | No |
| Sewer | Municipal Sewage System |
| SizeIrregular | 14219 |
| SizeTotal | 14219 Sqft |
| SizeTotalText | 14219 Sqft |
Rooms
| Level | Type | Length | Width | Dimensions |
|---|---|---|---|---|
| Basement | Other | 42'5'' x 11'6'' | ||
| Basement | Other | 42'5'' x 19'9'' | ||
| Basement | Storage | 25'3'' x 15'8'' | ||
| Main Level | Bedroom | 14'4'' x 11'4'' | ||
| Main Level | Bedroom | 12'10'' x 11'6'' | ||
| Main Level | Other | 6'10'' x 5'5'' | ||
| Main Level | Other | 11'5'' x 7'9'' | ||
| Main Level | Ensuite | 11'5'' x 8'10'' | ||
| Main Level | Primary Bedroom | 18' x 12'11'' | ||
| Main Level | Laundry Room | 13'5'' x 7'6'' | ||
| Main Level | Bath (# Pieces 1-6) | 8'5'' x 8'1'' | ||
| Main Level | Dining Nook | 16'11'' x 9'6'' | ||
| Main Level | Kitchen | 16'4'' x 11'8'' | ||
| Main Level | Living Room | 18'6'' x 16'11'' |
https://www.realtor.ca/real-estate/28422827/24-goshawk-drive-quispamsis
Interested?
Contact us for more information
Tim Somerville
Salesperson
71 Paradise Row
Saint John, New Brunswick E2K 3H6
Steven Barrett
Salesperson
71 Paradise Row
Saint John, New Brunswick E2K 3H6


