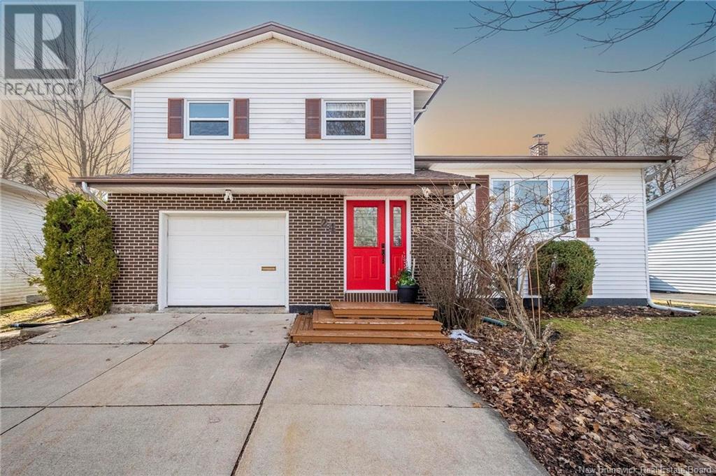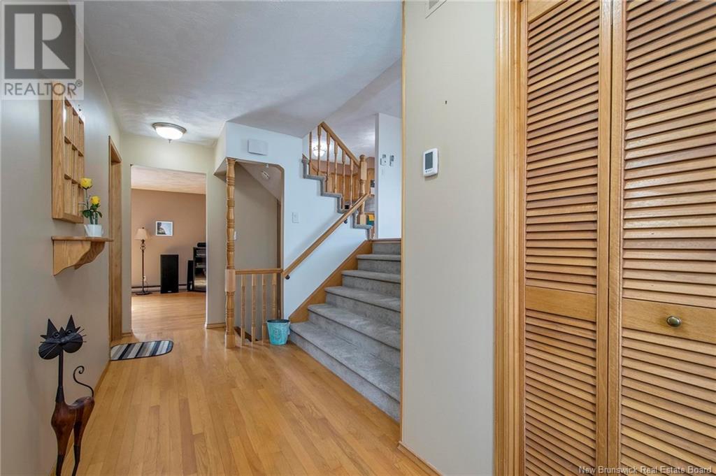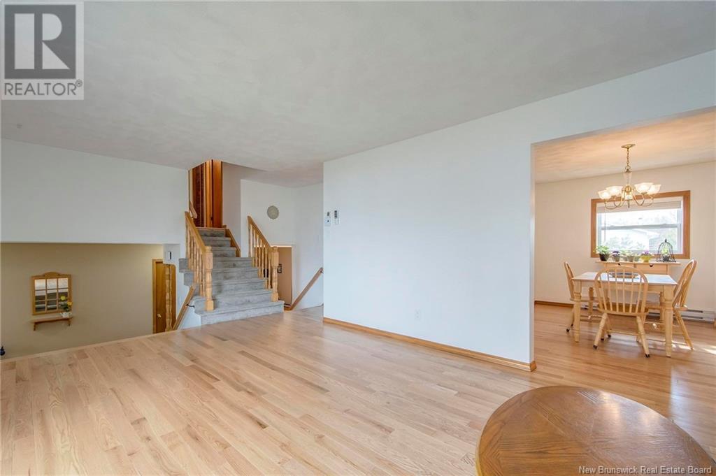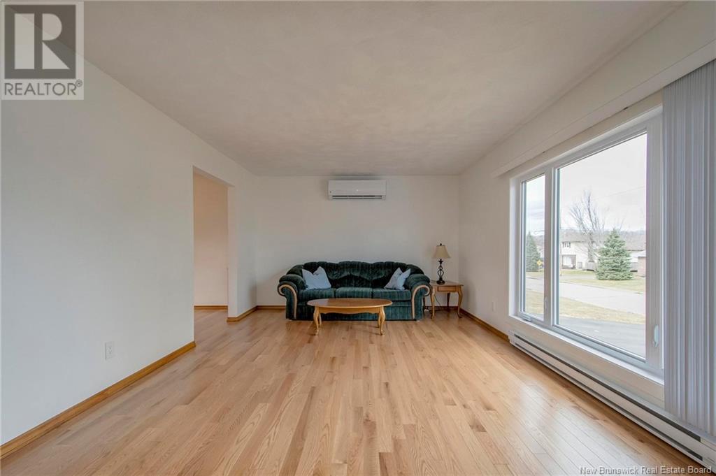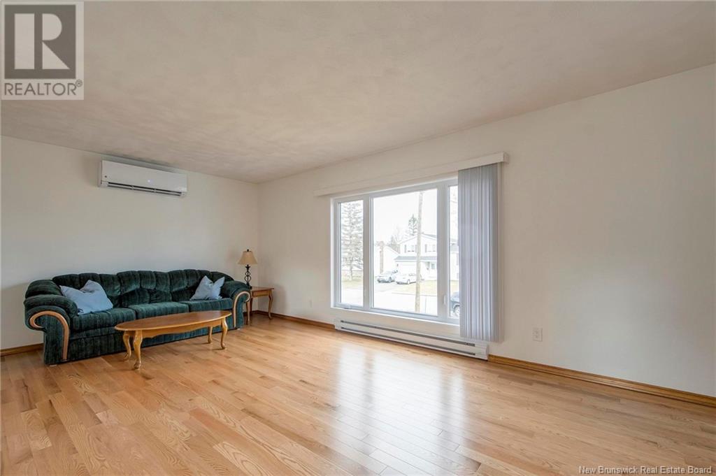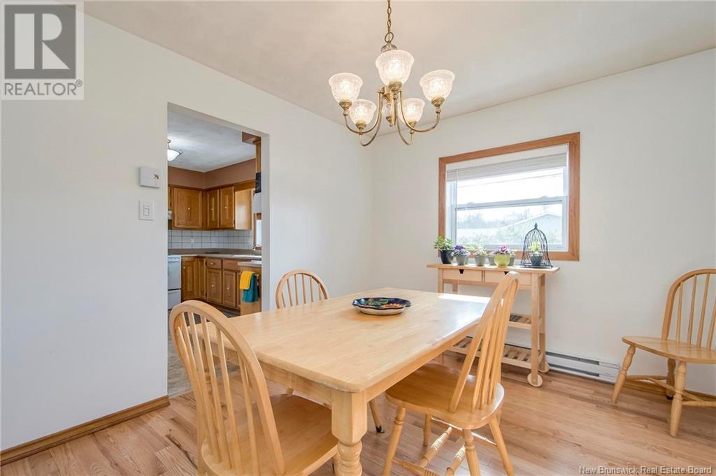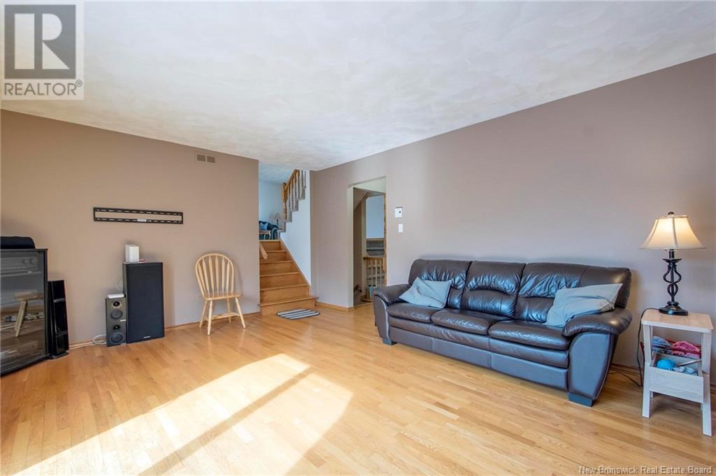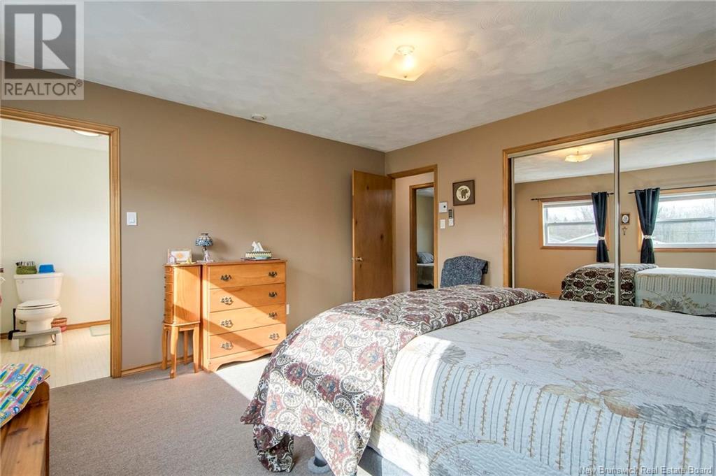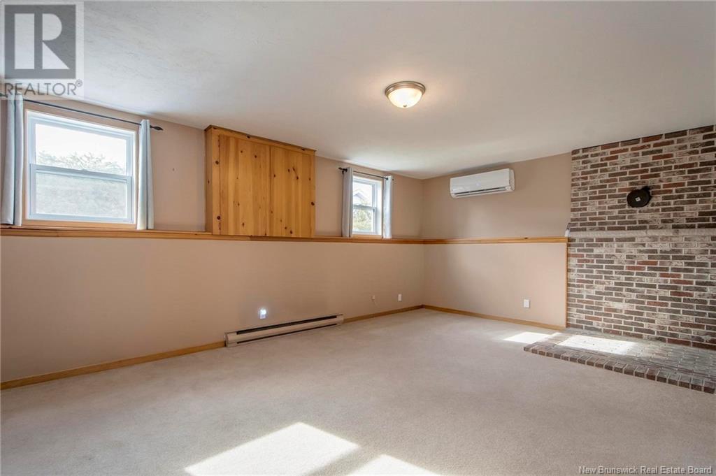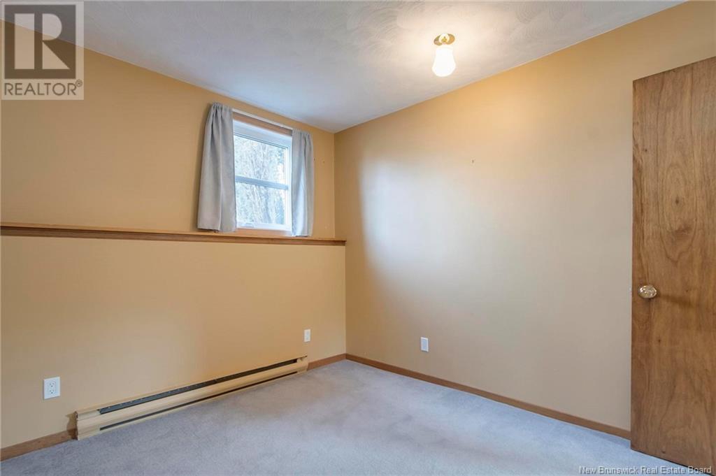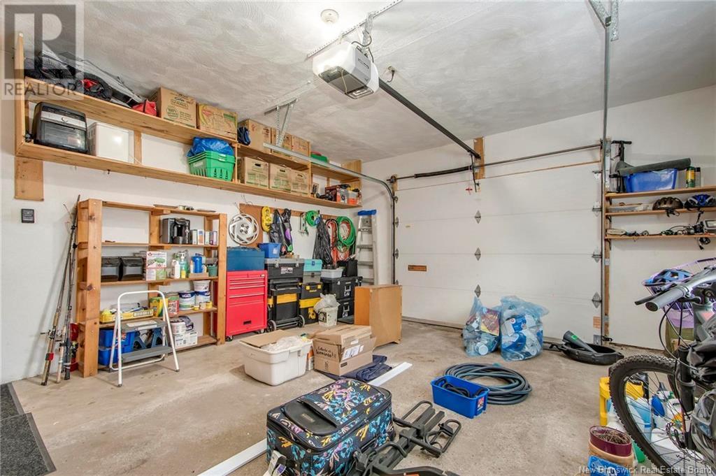24 Cherry Court Riverview, New Brunswick E1B 4K2
$449,900
This charming 2209 sq ft 4-level split home in West Riverview is perfect for family living, nestled in a friendly neighborhood just a short walk from the local park. Offering 4 spacious bedrooms, 2 full bathrooms, and 1 half-bath, this home has been thoughtfully upgraded over the past 10 years. Recent updates include new windows (2016-2022), roof shingles (2016), and a new garage side door (2023). The interior boasts existing hardwood flooring, along with new hardwood and carpet in several rooms. Fresh paint in multiple spaces, updated light switches, plug plates, thermostats, and some new baseboard heaters add to the home's appeal. The main living areas feature a bright, open layout with a living room, dining room, and kitchen on the second level, and a cozy family room on the third level with patio doors leading to a private backyard. Enjoy outdoor living with a large deck, garden boxes, and a storage shed. The home also includes three new mini-split units providing heating and cooling, along with an air exchanger and a hot water tank (approx. 10 years old). The lower level offers additional living space, including another family room, a potential bedroom, a laundry room, and a 2-piece bath. Ample storage is available in the crawl space. A fantastic family home in a great location! See supplements for complete list of updates. Note: the lower level family room & lwr level bedroom are virtually staged. See I guide for all room measurements/ total square footage of home (id:55272)
Property Details
| MLS® Number | NB115280 |
| Property Type | Single Family |
| Features | Balcony/deck/patio |
| Structure | Shed |
Building
| BathroomTotal | 3 |
| BedroomsAboveGround | 3 |
| BedroomsBelowGround | 1 |
| BedroomsTotal | 4 |
| ArchitecturalStyle | 4 Level |
| ConstructedDate | 1977 |
| CoolingType | Air Conditioned, Heat Pump |
| ExteriorFinish | Vinyl |
| FlooringType | Carpeted, Vinyl, Hardwood |
| FoundationType | Concrete |
| HalfBathTotal | 1 |
| HeatingType | Baseboard Heaters, Heat Pump |
| SizeInterior | 1661 Sqft |
| TotalFinishedArea | 2209 Sqft |
| Type | House |
| UtilityWater | Municipal Water |
Parking
| Attached Garage | |
| Garage |
Land
| AccessType | Year-round Access |
| Acreage | No |
| LandscapeFeatures | Landscaped |
| Sewer | Municipal Sewage System |
| SizeIrregular | 641 |
| SizeTotal | 641 M2 |
| SizeTotalText | 641 M2 |
Rooms
| Level | Type | Length | Width | Dimensions |
|---|---|---|---|---|
| Second Level | Dining Room | 9' x 12' | ||
| Second Level | Living Room | 19' x 12' | ||
| Second Level | Kitchen | 12' x 13' | ||
| Third Level | Bedroom | 9' x 12' | ||
| Third Level | Bedroom | 11' x 12' | ||
| Third Level | 3pc Ensuite Bath | X | ||
| Third Level | Primary Bedroom | 13' x 13' | ||
| Basement | Bedroom | X | ||
| Basement | Family Room | X | ||
| Basement | 2pc Bathroom | X | ||
| Main Level | Family Room | X | ||
| Main Level | Foyer | X |
https://www.realtor.ca/real-estate/28114988/24-cherry-court-riverview
Interested?
Contact us for more information
Shannon Auffrey
Agent Manager
1000 Unit 101 St George Blvd
Moncton, New Brunswick E1E 4M7


