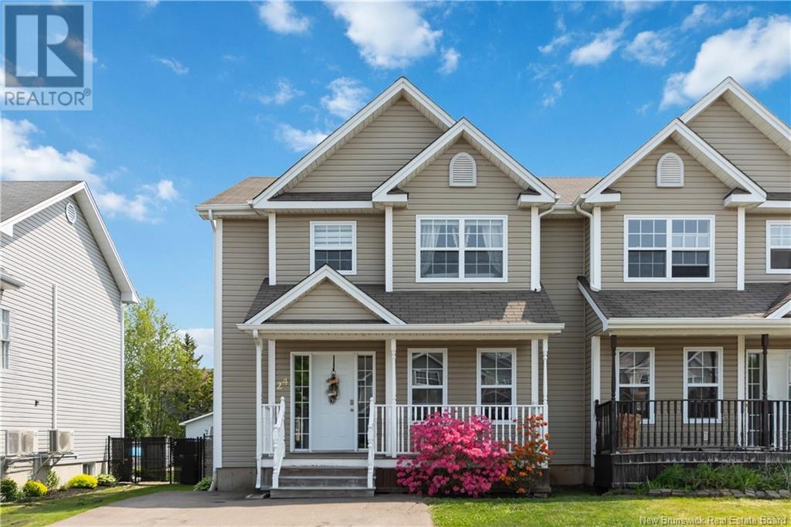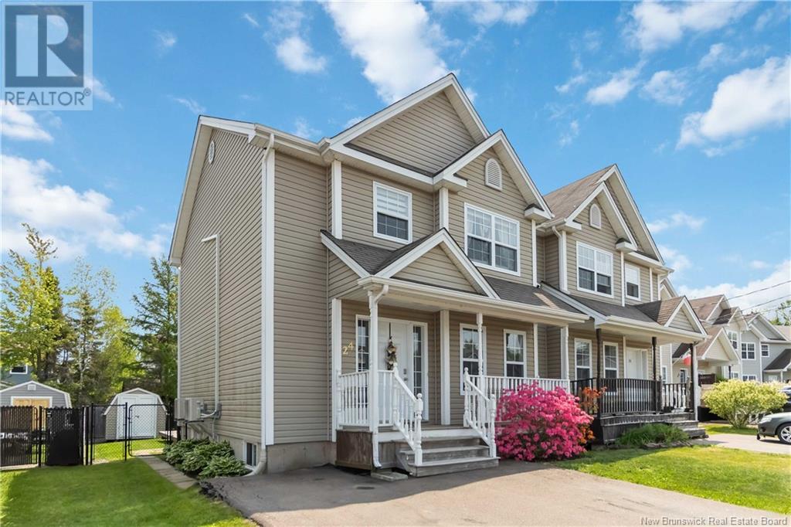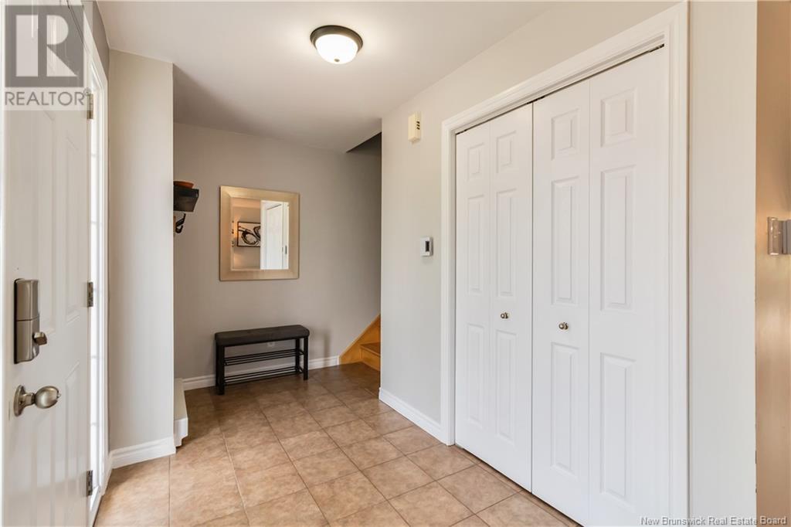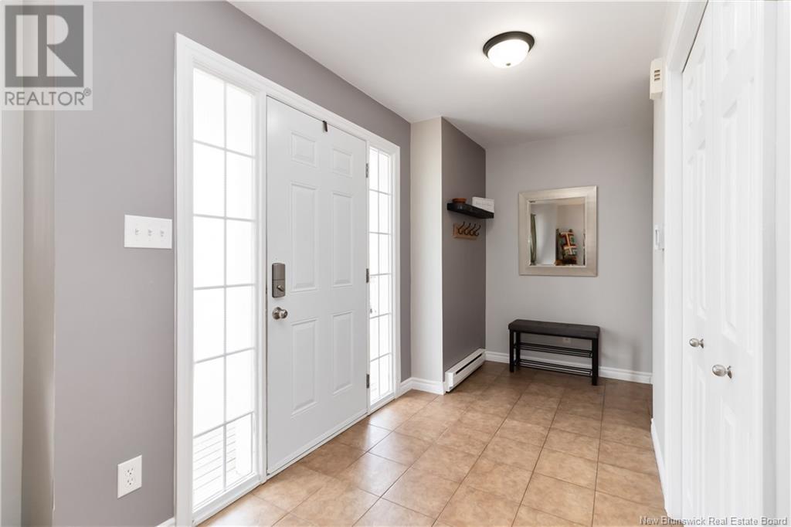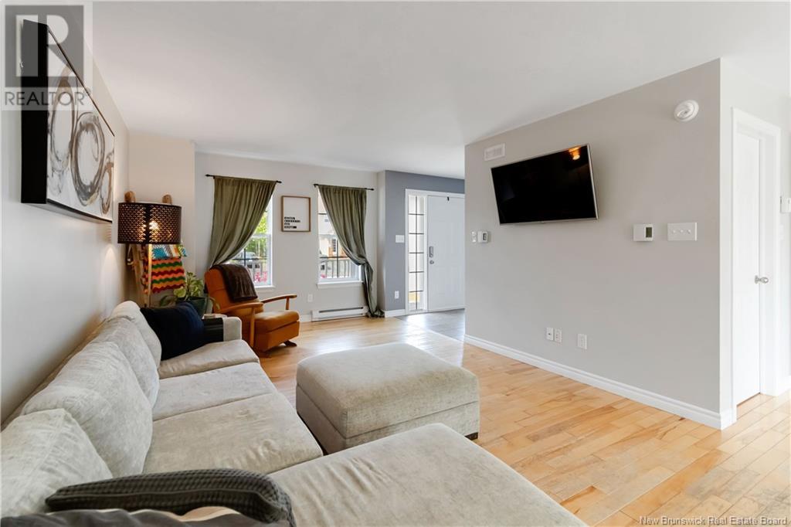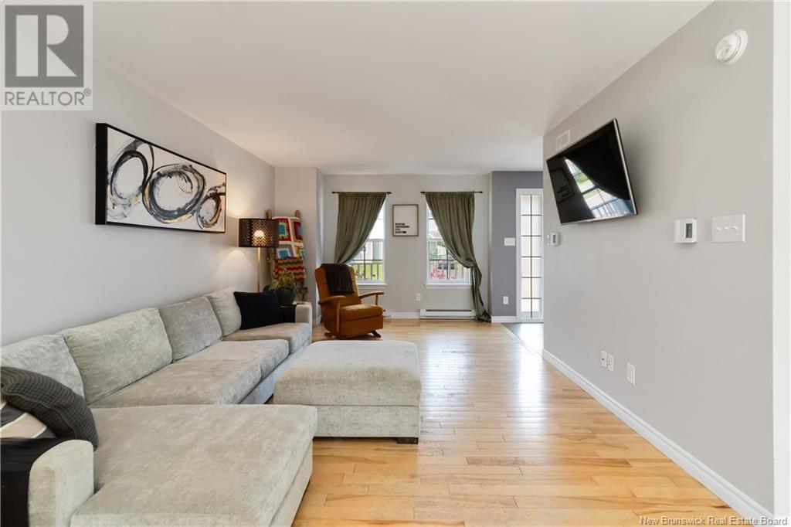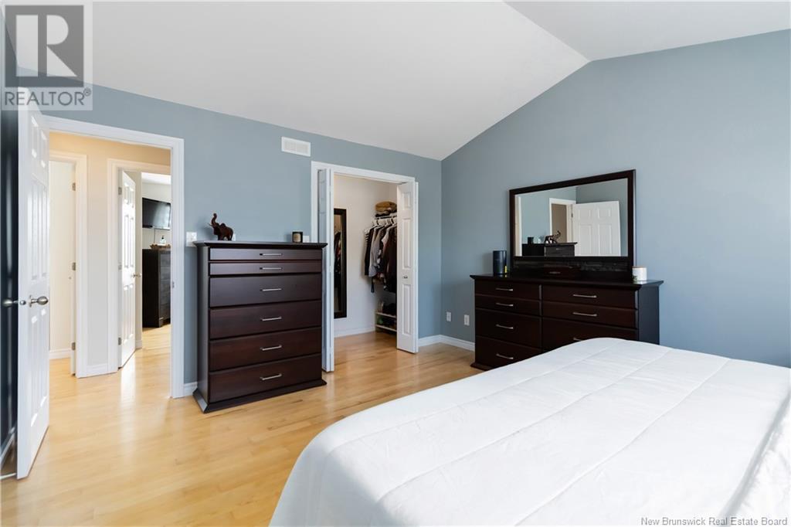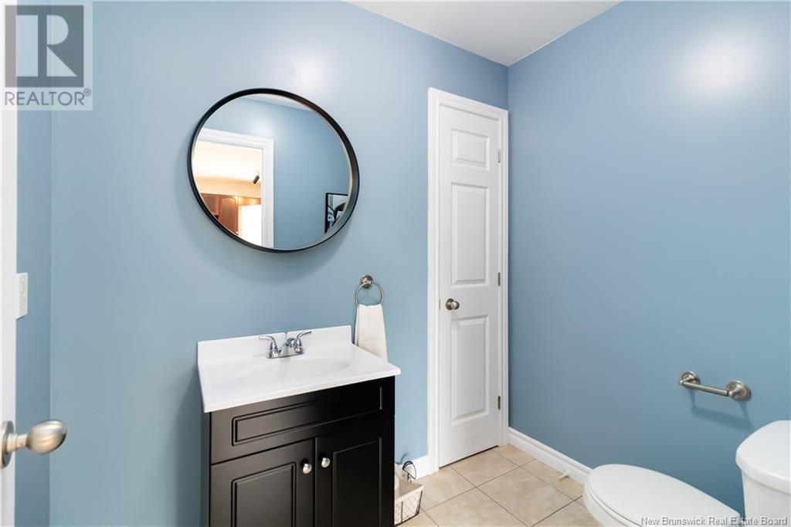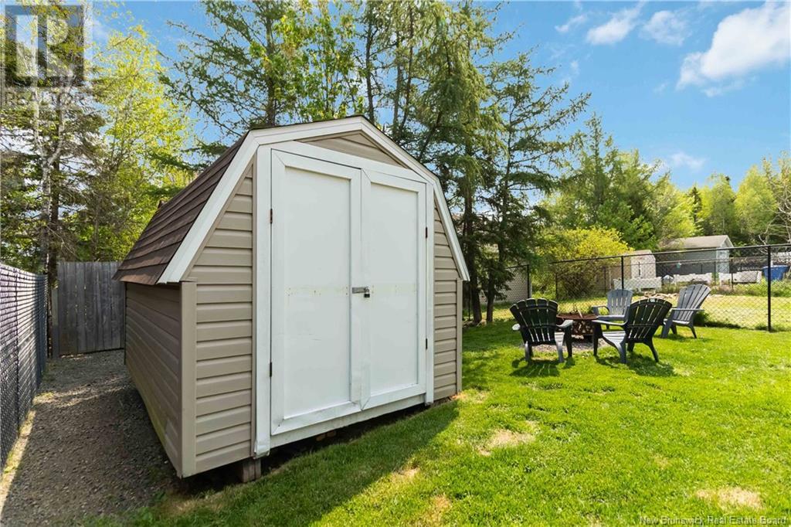24 Chablis Court Dieppe, New Brunswick E1A 0N2
$359,900
Welcome to 24 Chablis Court, a beautifully maintained semi-detached home tucked away on a peaceful cul-de-sac in Dieppe. This inviting property features three bedrooms, including a spacious primary bedroom with a generous walk-in closet, one full bathroom, and two convenient half bathrooms, with rough-ins already in place for a future shower in the finished basement. The main floor offers a bright, open-concept layout with a functional kitchen with updated appliances, cozy living area, and stylish finishes throughout. The basement provides a flexible space thats perfect as a playroom for the kids, a home gym, or a future man cave. Step outside to an extra-large back deck ideal for summer BBQs and outdoor entertaining, along with a beautiful backyard and a baby barn equipped with electricityperfect for storage, a workshop, or a hobby space. This home blends comfort, functionality, and lifestyle in one of Dieppes most desirable areasdont miss your chance to make it yours! Vendor is a licensed real estate salesperson in the Provine of New Brunswick. (id:55272)
Property Details
| MLS® Number | NB120093 |
| Property Type | Single Family |
| Features | Balcony/deck/patio |
Building
| BathroomTotal | 2 |
| BedroomsAboveGround | 3 |
| BedroomsTotal | 3 |
| ArchitecturalStyle | 2 Level |
| ConstructedDate | 2007 |
| CoolingType | Heat Pump |
| ExteriorFinish | Vinyl |
| FlooringType | Ceramic, Laminate, Hardwood |
| FoundationType | Concrete |
| HalfBathTotal | 1 |
| HeatingFuel | Electric |
| HeatingType | Baseboard Heaters, Heat Pump |
| SizeInterior | 1334 Sqft |
| TotalFinishedArea | 1903 Sqft |
| Type | House |
| UtilityWater | Municipal Water |
Land
| Acreage | No |
| Sewer | Municipal Sewage System |
| SizeIrregular | 344.1 |
| SizeTotal | 344.1 M2 |
| SizeTotalText | 344.1 M2 |
Rooms
| Level | Type | Length | Width | Dimensions |
|---|---|---|---|---|
| Second Level | 4pc Bathroom | 13'8'' x 7' | ||
| Second Level | Primary Bedroom | 14'8'' x 12'8'' | ||
| Second Level | Bedroom | 10' x 10' | ||
| Second Level | Bedroom | 10' x 10' | ||
| Basement | 2pc Bathroom | 9'4'' x 7' | ||
| Basement | Office | 9'8'' x 16' | ||
| Basement | Utility Room | 3' x 14' | ||
| Basement | Family Room | 12'10'' x 18' | ||
| Main Level | Foyer | 6' x 11'6'' | ||
| Main Level | 2pc Bathroom | 5' x 7' | ||
| Main Level | Kitchen | 11' x 10' | ||
| Main Level | Dining Room | 12' x 11' | ||
| Main Level | Living Room | 11'6'' x 18' |
https://www.realtor.ca/real-estate/28427915/24-chablis-court-dieppe
Interested?
Contact us for more information
Remi Leblanc
Salesperson
260 Champlain St
Dieppe, New Brunswick E1A 1P3


