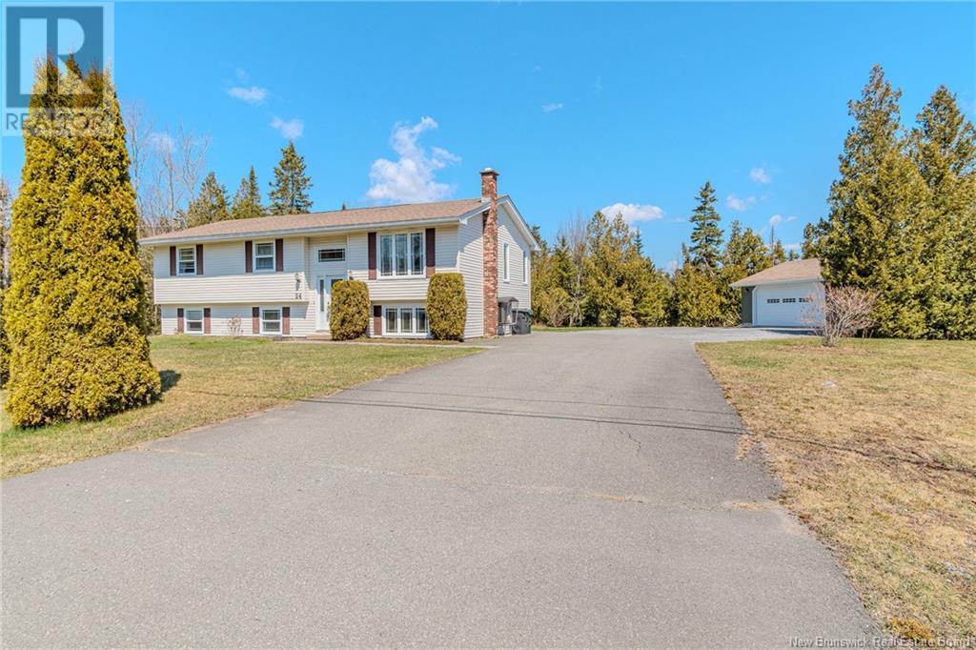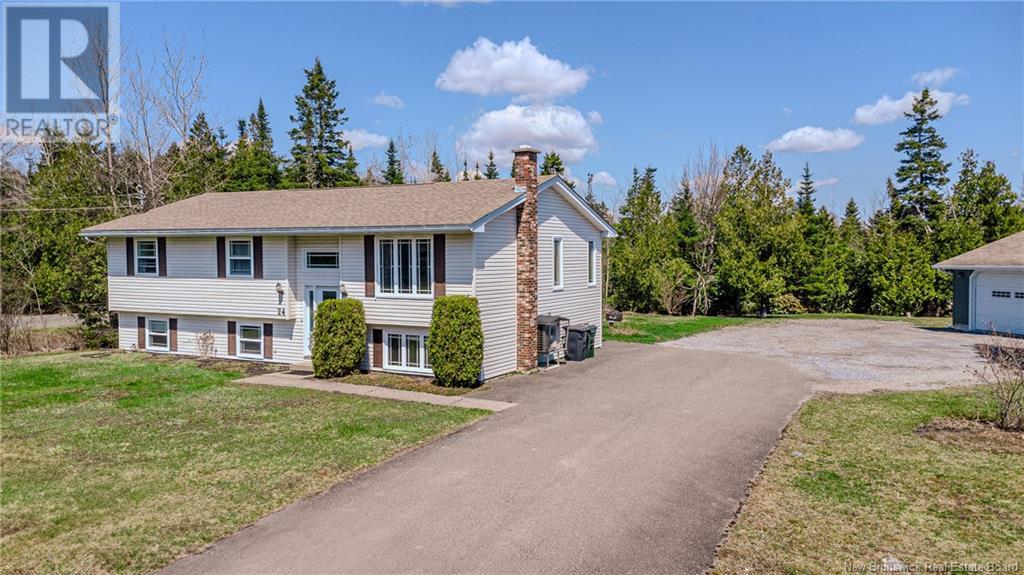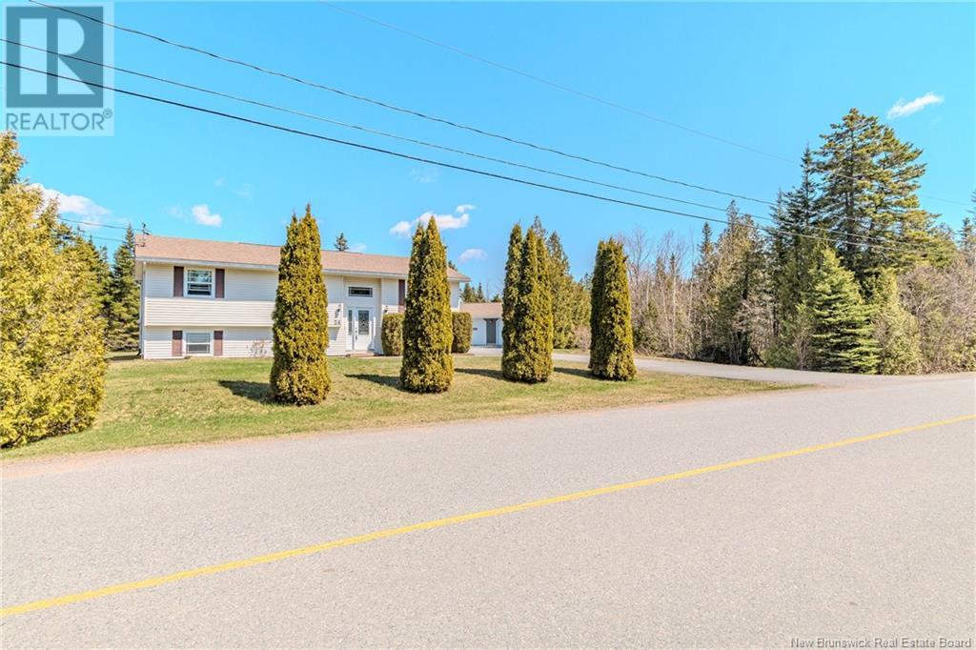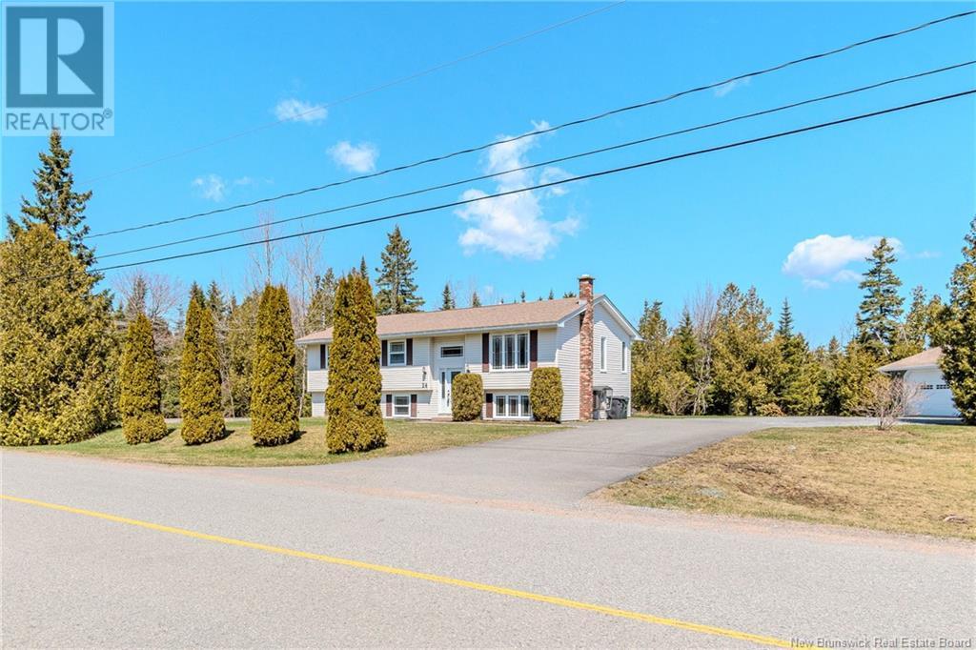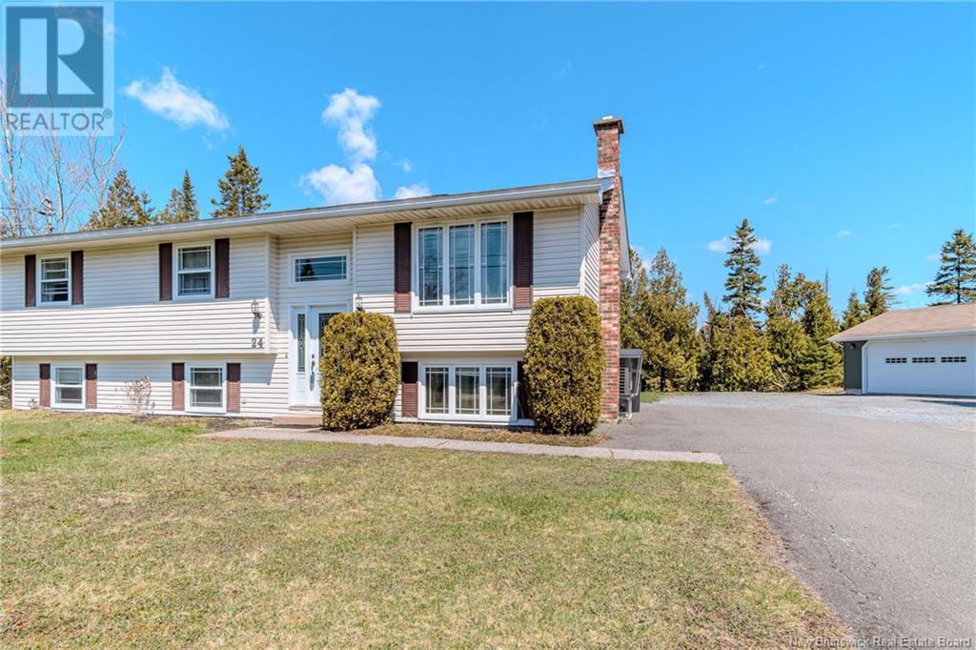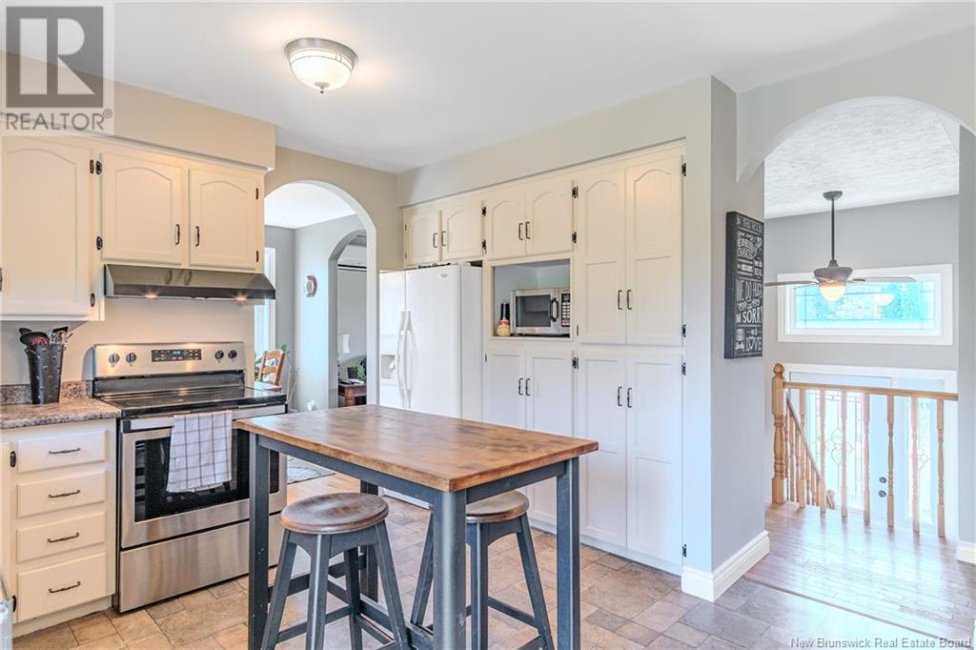24 Anna Avenue Rothesay, New Brunswick E2S 1A3
$419,900
Welcome to 24 Anna Avenue! This beautifully maintained 3+1 bedroom, 1 bathroom split-entry home nestled on a spacious corner lot in the heart of French Villageone of the areas most family-friendly communities! From the moment you arrive, the curb appeal shines with a meticulously landscaped yard, eye-catching evergreens at the front, and a detached triple-car garage. The back deck and expansive backyard offer the perfect space for outdoor entertaining, gardening, or just enjoying your own slice of nature. Inside, pride of ownership is on full display. This home blends modern updates with a warm, welcoming feel thats perfect for both first-time buyers and growing families. Upstairs features a bright, open layout, while the finished lower level boasts a generously sized family room and an additional spacious bedroom. All this, just minutes from top-rated schools, recreation centres, parks, trails, and all the fantastic amenities Rothesay has to offer. Dont miss out on this amazing property, contact us or your REALTOR® today to schedule your private viewing and explore all this home has to offer. (id:55272)
Property Details
| MLS® Number | NB117664 |
| Property Type | Single Family |
| Features | Treed, Balcony/deck/patio |
Building
| BathroomTotal | 1 |
| BedroomsAboveGround | 3 |
| BedroomsBelowGround | 1 |
| BedroomsTotal | 4 |
| ArchitecturalStyle | Split Level Entry |
| CoolingType | Heat Pump |
| ExteriorFinish | Vinyl |
| FlooringType | Laminate, Tile, Linoleum, Hardwood |
| HeatingFuel | Electric |
| HeatingType | Baseboard Heaters, Heat Pump |
| SizeInterior | 1150 Sqft |
| TotalFinishedArea | 2100 Sqft |
| Type | House |
| UtilityWater | Drilled Well, Well |
Parking
| Detached Garage | |
| Garage |
Land
| AccessType | Year-round Access |
| Acreage | Yes |
| LandscapeFeatures | Landscaped |
| SizeIrregular | 1.15 |
| SizeTotal | 1.15 Ac |
| SizeTotalText | 1.15 Ac |
Rooms
| Level | Type | Length | Width | Dimensions |
|---|---|---|---|---|
| Basement | Bedroom | 16'4'' x 12' | ||
| Basement | Laundry Room | 9'3'' x 11' | ||
| Basement | Utility Room | 24'6'' x 7'2'' | ||
| Basement | Family Room | 13' x 23' | ||
| Main Level | 4pc Bathroom | 11'2'' x 6'1'' | ||
| Main Level | Bedroom | 9'8'' x 11'1'' | ||
| Main Level | Bedroom | 9'8'' x 10'6'' | ||
| Main Level | Dining Room | 12'3'' x 9'2'' | ||
| Main Level | Living Room | 12'2'' x 12'9'' | ||
| Main Level | Primary Bedroom | 10' x 13'3'' | ||
| Main Level | Kitchen | 15'1'' x 10'2'' |
https://www.realtor.ca/real-estate/28258328/24-anna-avenue-rothesay
Interested?
Contact us for more information
Stefan Cormier
Salesperson
10 King George Crt
Saint John, New Brunswick E2K 0H5


