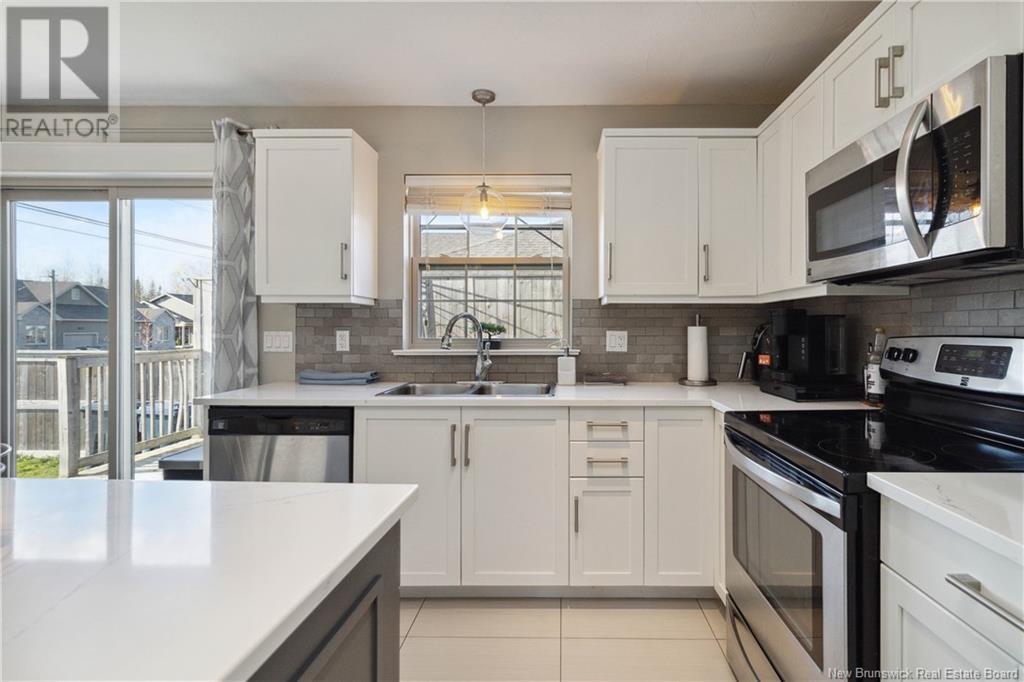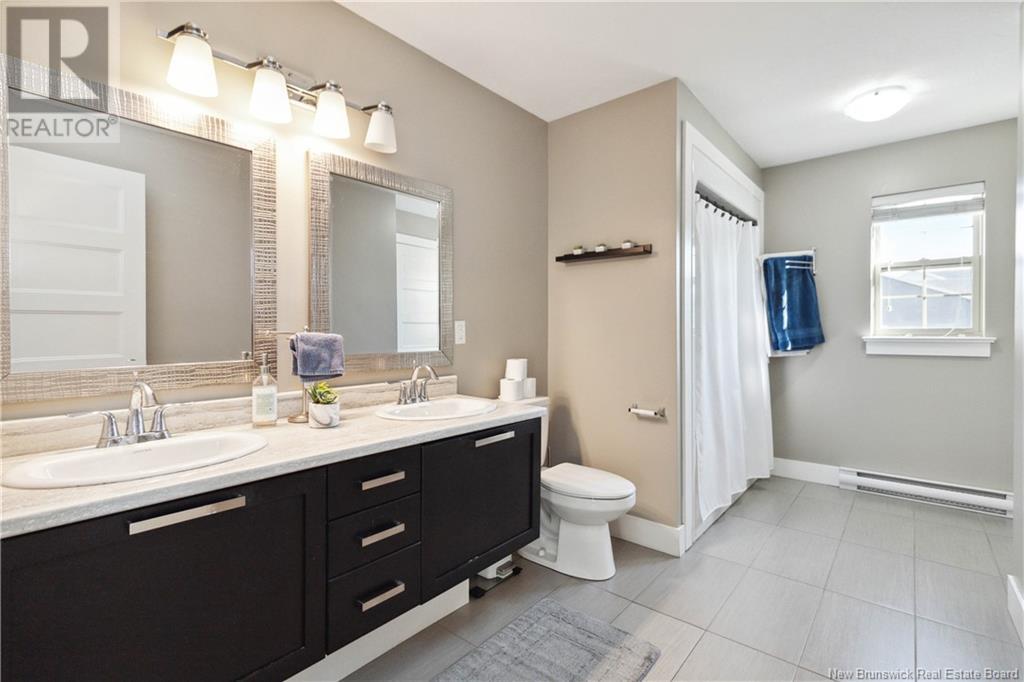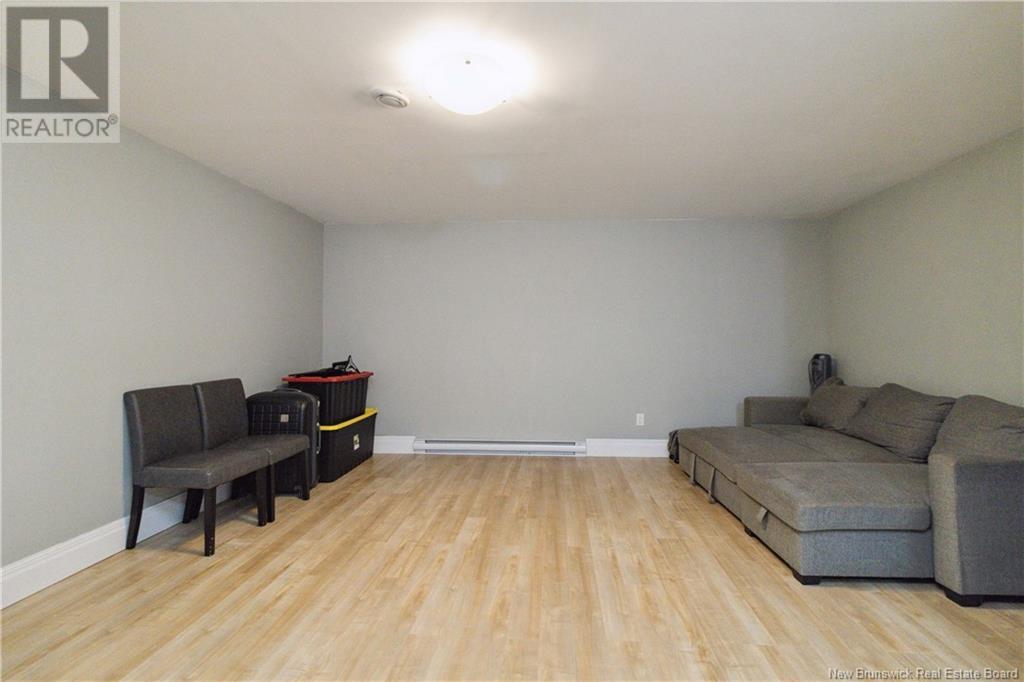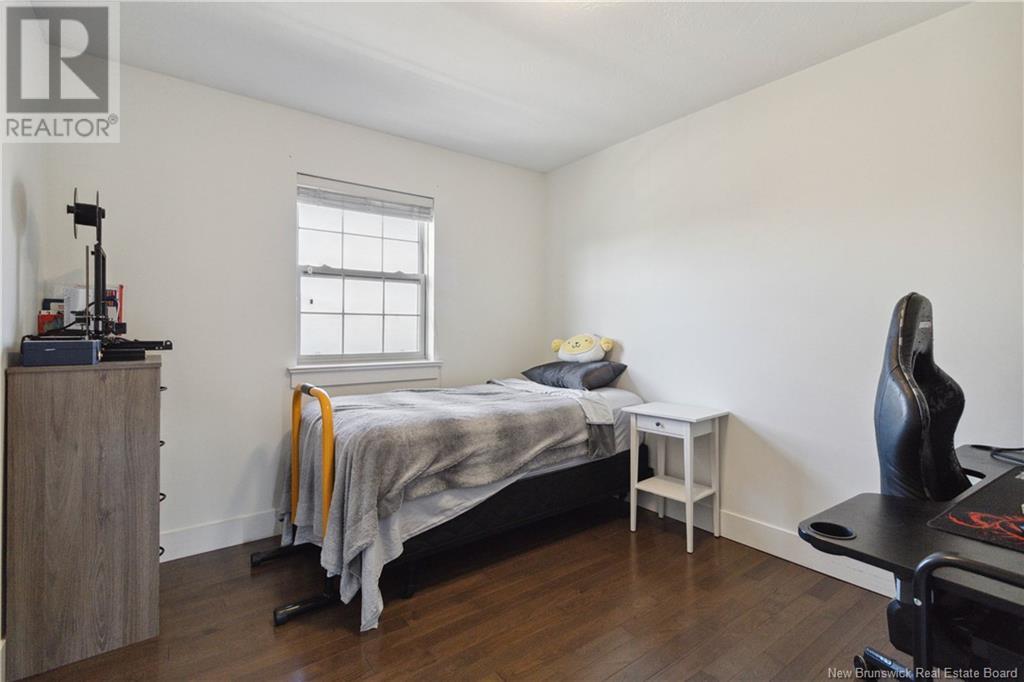239 O'neill Street Moncton, New Brunswick E1A 9R9
$379,900
Step inside this delightful semi-detached home, a perfect find for first-time buyers seeking comfort and convenience. With three cosy bedrooms and a practical 1.5 bathroom setup, it's an ideal space for a growing family or professionals requiring that extra room. The heart of the home is the modern and bright kitchen, boasting contemporary finishes that flow seamlessly throughout the property. Spanning over 1500 square feet of finished living space, this residence offers ample room to live, relax, and entertain. Nestled in the sought-after, tranquil neighbourhood of Grove Hamlet, you'll be within a stone's throw of local schools, ensuring a stress-free morning commute, while a quick drive takes you to a plethora of local amenities. The property sits on a 377 square metre plot, providing a blank canvas for garden enthusiasts or a potential play area for little ones. A partially finished basement presents a golden opportunity to create an in-law suite or additional living space, tailoring this home to your unique needs. This home is a true gem waiting to be claimed. (id:55272)
Property Details
| MLS® Number | NB108696 |
| Property Type | Single Family |
| Features | Corner Site, Balcony/deck/patio |
Building
| BathroomTotal | 2 |
| BedroomsAboveGround | 3 |
| BedroomsTotal | 3 |
| ArchitecturalStyle | 2 Level |
| ConstructedDate | 2014 |
| CoolingType | Heat Pump |
| ExteriorFinish | Vinyl |
| FlooringType | Ceramic, Laminate, Hardwood |
| FoundationType | Concrete |
| HalfBathTotal | 1 |
| HeatingFuel | Electric |
| HeatingType | Baseboard Heaters, Heat Pump |
| SizeInterior | 1288 Sqft |
| TotalFinishedArea | 1565 Sqft |
| Type | House |
| UtilityWater | Municipal Water |
Land
| AccessType | Year-round Access |
| Acreage | No |
| LandscapeFeatures | Landscaped |
| Sewer | Municipal Sewage System |
| SizeIrregular | 377 |
| SizeTotal | 377 M2 |
| SizeTotalText | 377 M2 |
Rooms
| Level | Type | Length | Width | Dimensions |
|---|---|---|---|---|
| Second Level | 5pc Bathroom | 18' x 6'8'' | ||
| Second Level | Primary Bedroom | 18' x 10'10'' | ||
| Second Level | Bedroom | 10'1'' x 9'4'' | ||
| Second Level | Bedroom | 10'11'' x 9'4'' | ||
| Basement | Utility Room | 13'8'' x 20' | ||
| Basement | Family Room | 16'11'' x 20' | ||
| Main Level | 2pc Bathroom | 5'7'' x 7'8'' | ||
| Main Level | Kitchen | 15'5'' x 14'2'' | ||
| Main Level | Living Room | 18'11'' x 11'7'' |
https://www.realtor.ca/real-estate/27620857/239-oneill-street-moncton
Interested?
Contact us for more information
Janet Rizzi
Salesperson
123 Halifax St Suite 600
Moncton, New Brunswick E1C 9R6
Roger Leblanc
Agent Manager
123 Halifax St Suite 600
Moncton, New Brunswick E1C 9R6















































